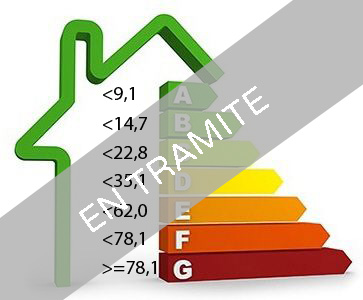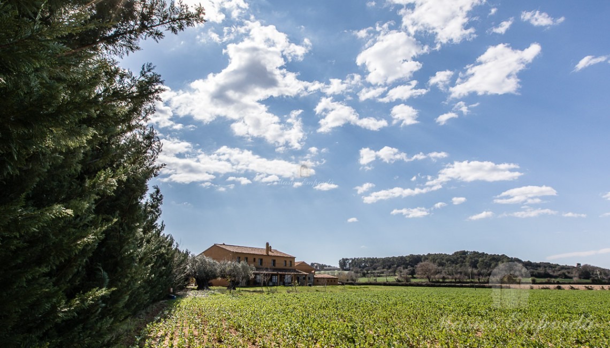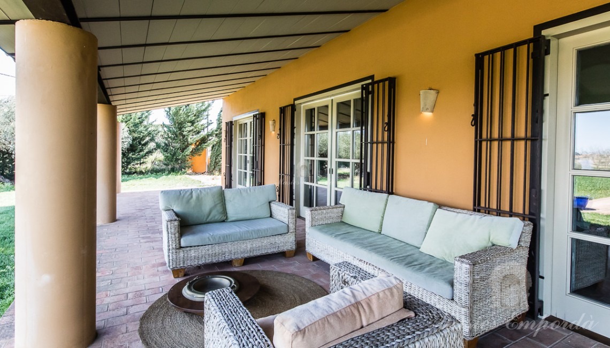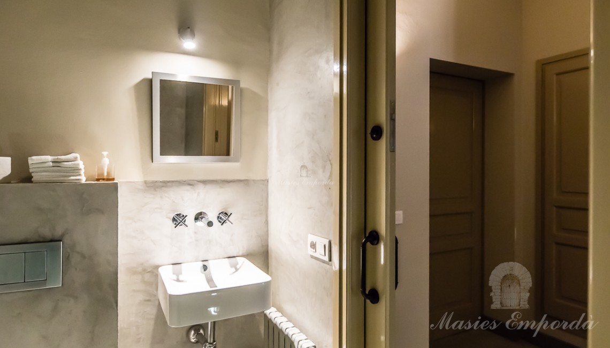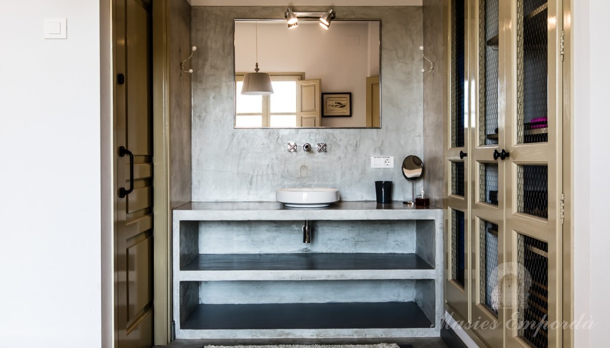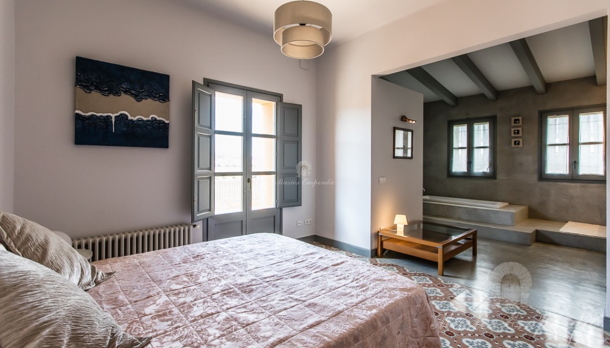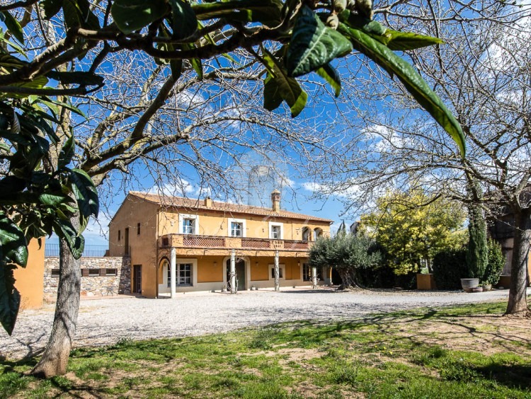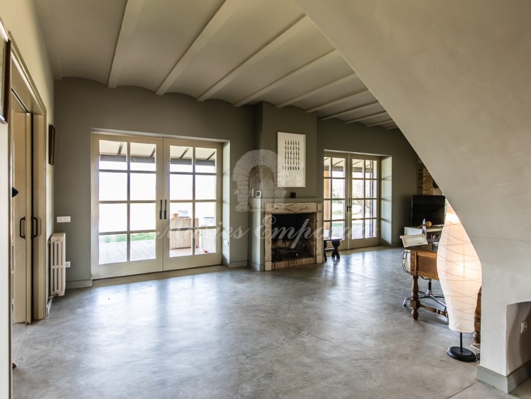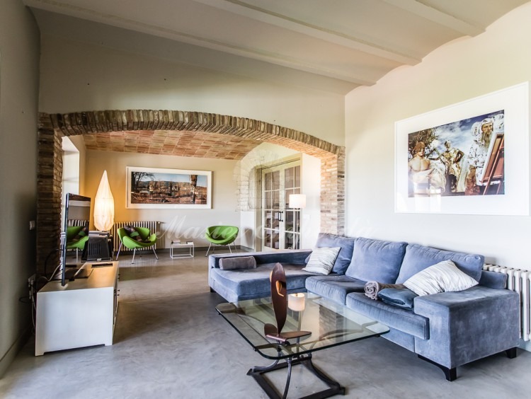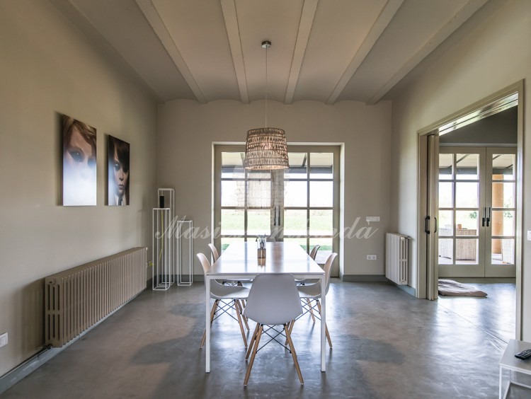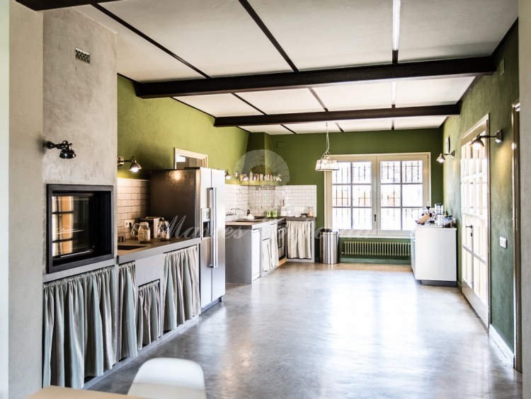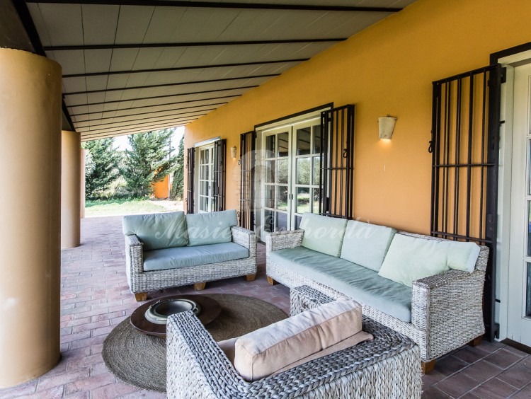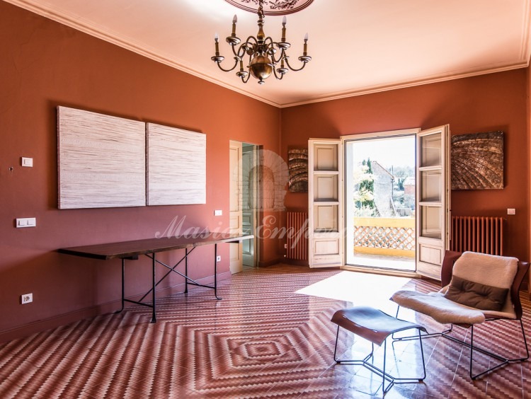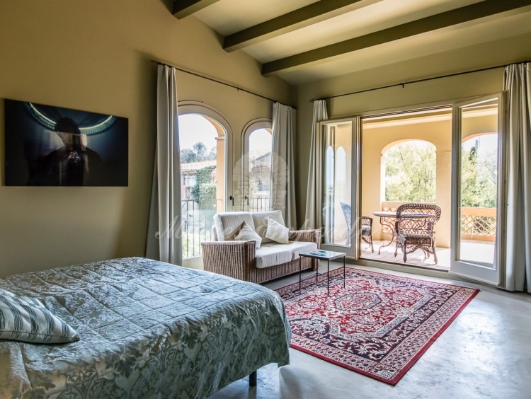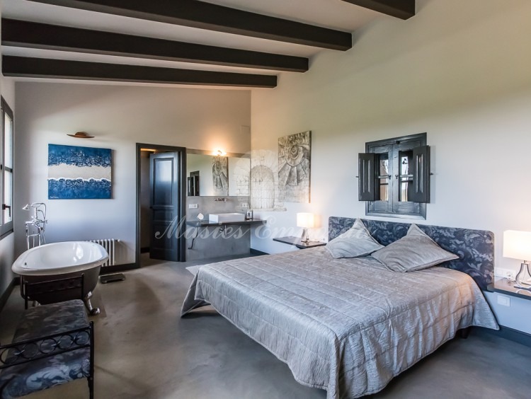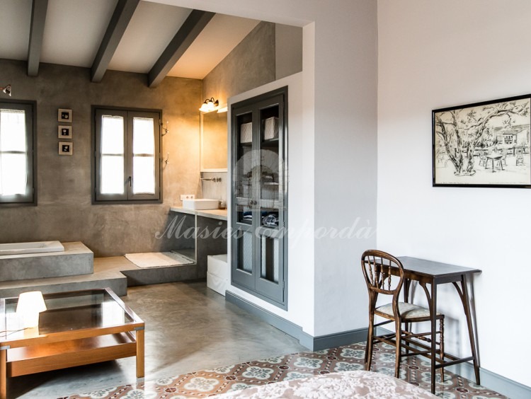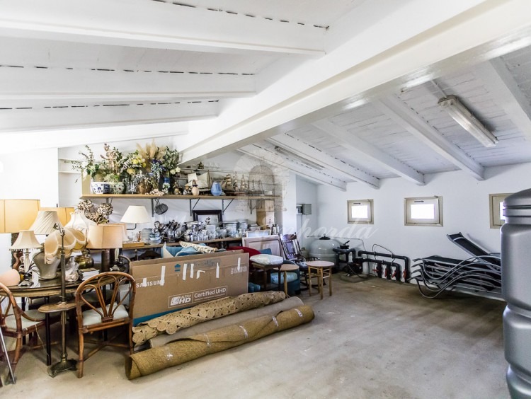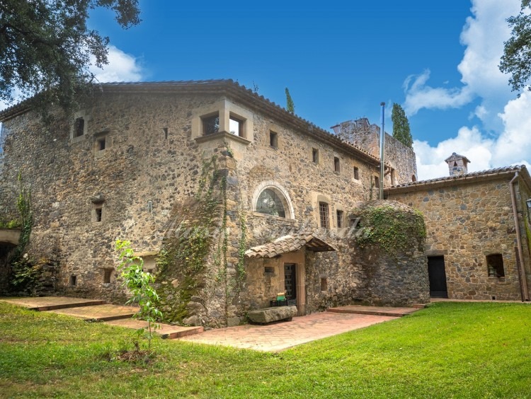Magnificent Masia of 950m2 with plot of 25,000m2 for sale, restored in 2005. Baix Empordà. Girona Spain.
Description
Masia of 950m2 with a plot of 25,000m2 was restored in 2005.
Located in a spot of fields in the Baix Empordà, close to all the comforts of equipment and services.
The house is distributed on two floors:
Ground floor: entrance hall, kitchen, living room with fireplace and direct access to pool and garden, several service room, machine room, cellar and bathroom, large store with access from the front garden of the house .
First floor: Destroyer, five suites with bathroom two of them with terrace.
The farmhouse has been restored respecting the basic structure of the farmhouse, magnifying the spaces and using quality materials.
Equipment
Location
