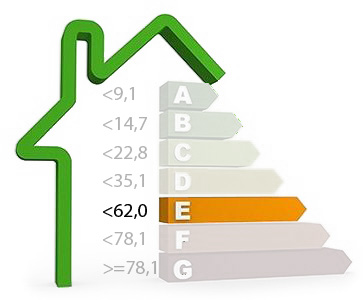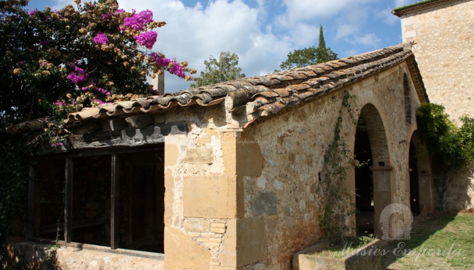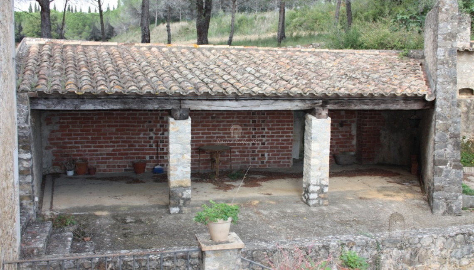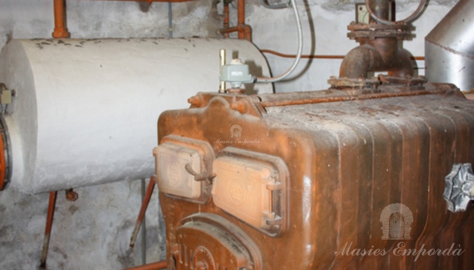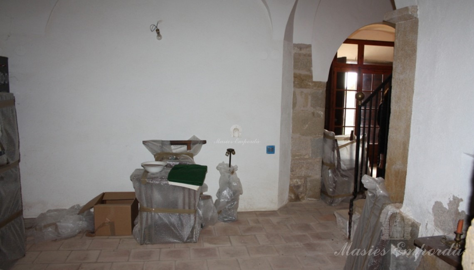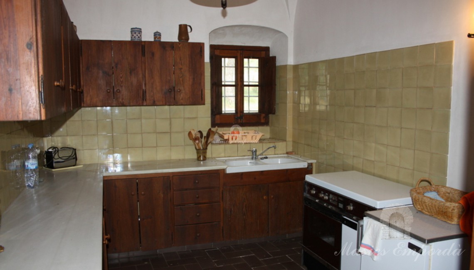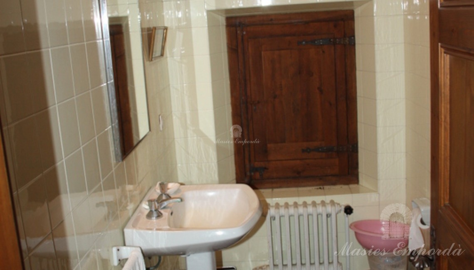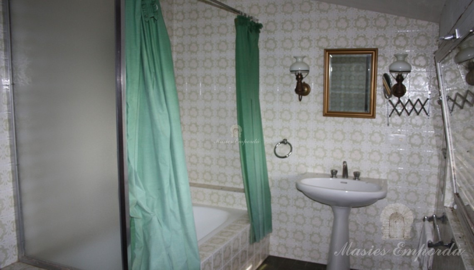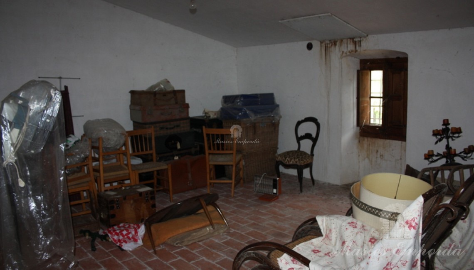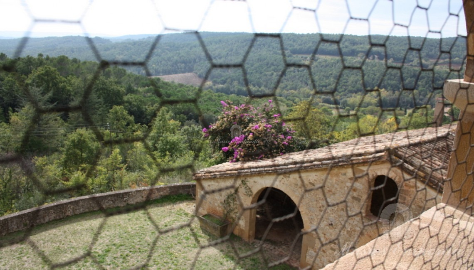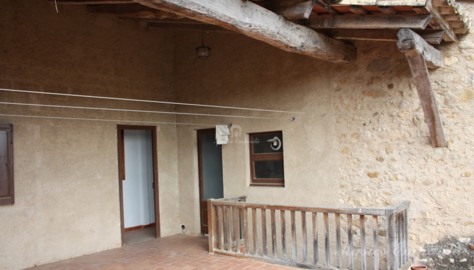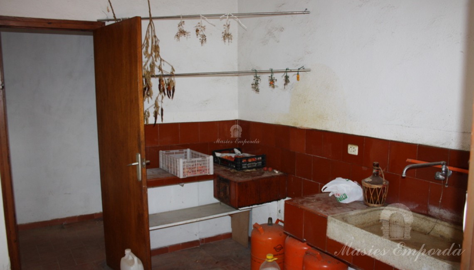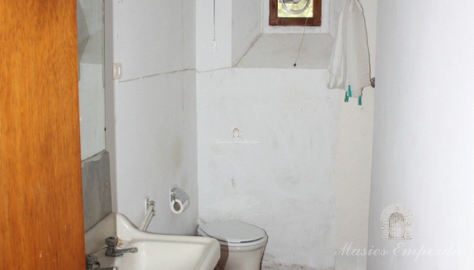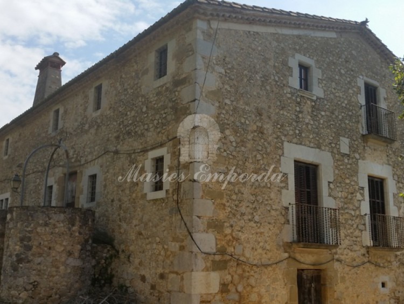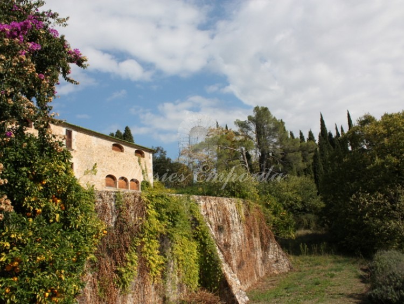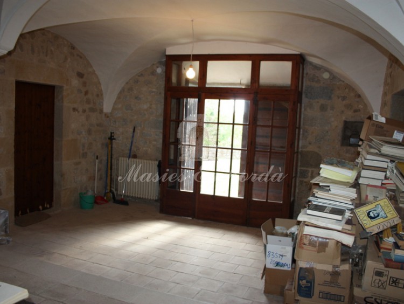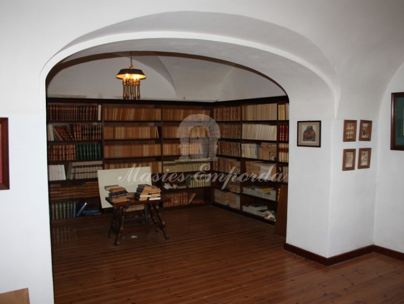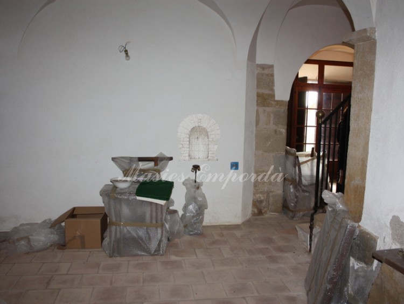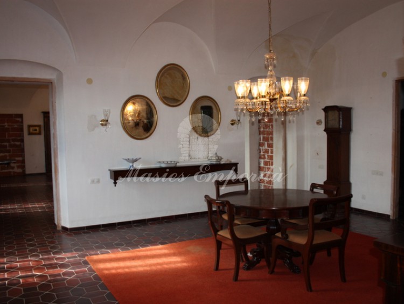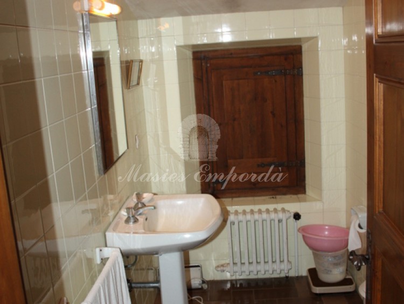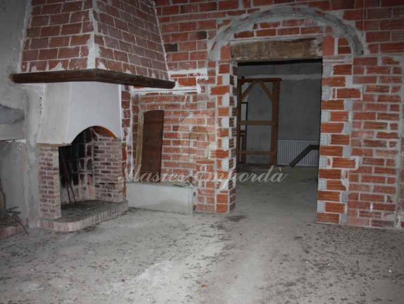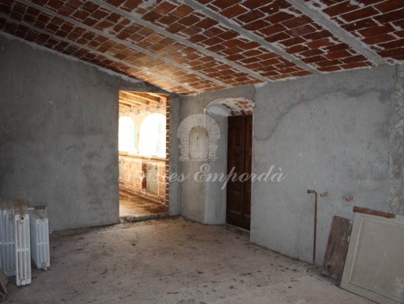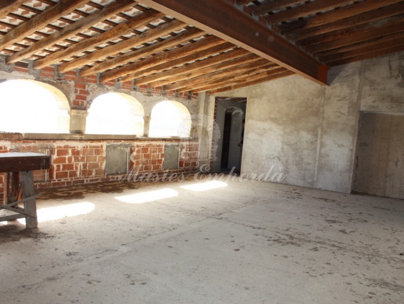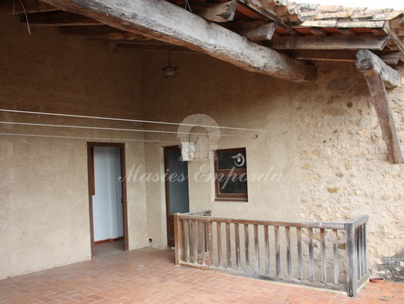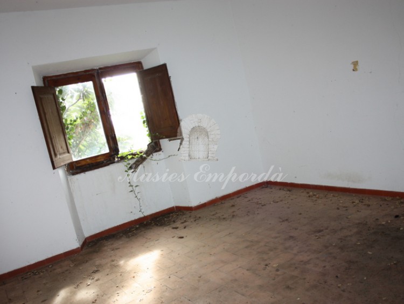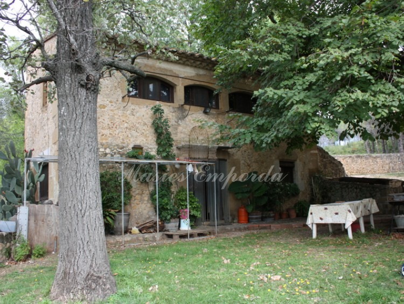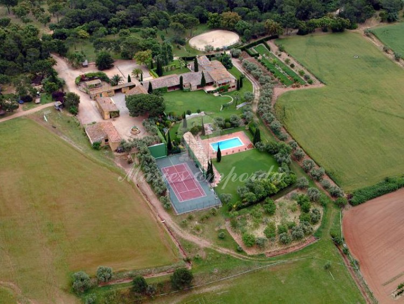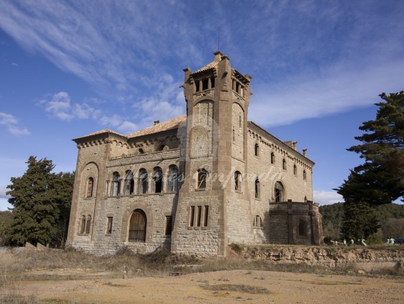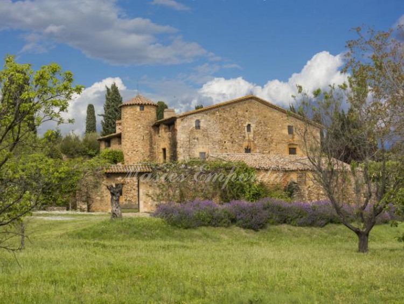Extraordinary masia of 3,000 m2 on three buildings.
Description
Extraordinary masia of 3.000 m2 on three buildings. Dating from the year 1680, we observe on the main entrance a stone that indicates it has been renovated on the year 1773.
He's eighty five hectares of land between fields and woods. The farm consists of three buildings, the main house Masia, the guard house and stables of stud bulls.
La Masia, main house.
Structurally consolidated and covers remade a few years ago. Pending distribution of interior finishes and parts of the upper floors. The house features a walled perimeter structure, typical of old farmhouses that were used as defense against possible attacks of bandits.
It is divided into three floors.
Ground floor: Entrance hall with vault, right entering we find a lounge with vault that gives access to a large library with fireplace, very bright and with coffered ceiling.
From the hall, on the left there is access to the cellar, where we find a large tub and room to house the vats of wine and oil. In a room next to the entrance of this room it is located the gas boiler oil, it works perfectly.
On the left side is the old cellar, where the grain mill is perfectly preserved, with drawbar for animals and oil press. Access to the outside of the house by the back.
First floor: Two large bright vaulted rooms, a living room, a lounge, kitchen, laundry room and pantry.
Second floor: Four bedrooms, two bathrooms, a living room. A storage room, a small room with a storage tank water which is supplied by the well on the property. A large room where the main kitchen of the house is planned, is currently defined spaces and location of equipment.
From this floor you access the garden from the right side of the house, where there is a cozy garden courtyard with a fountain, a porch and a grove; all this space protected by the wall surrounding the property. Through a staircase leads to the back of the farmhouse.
Third floor: Large living room, with a series of arcades facing south, overlooking the property and valley slope of glass enclosures. Three more halls distribute rooms can become.
Guard house.
Covered to house cars and farm equipment, part of the courtyard and the old age, which is located between the two main buildings.
The house is spread over two floors.
Floor: Three bedrooms, a bathroom. Living room with fireplace, kitchen and terrace facing south. Overlooking the property and valley.
Ground Floor: two rooms that were blocks in his day.
House, bull blocks.
It is divided into two floors.
This house was once the stables of stud bulls from the ranch of the property.
Ground Floor: A living room with fireplace, kitchen.
Floor: a bedroom and a bathroom.
Garden, water well, good road access and fields, orientation, good views of the valley and the property.
Equipment
Location
