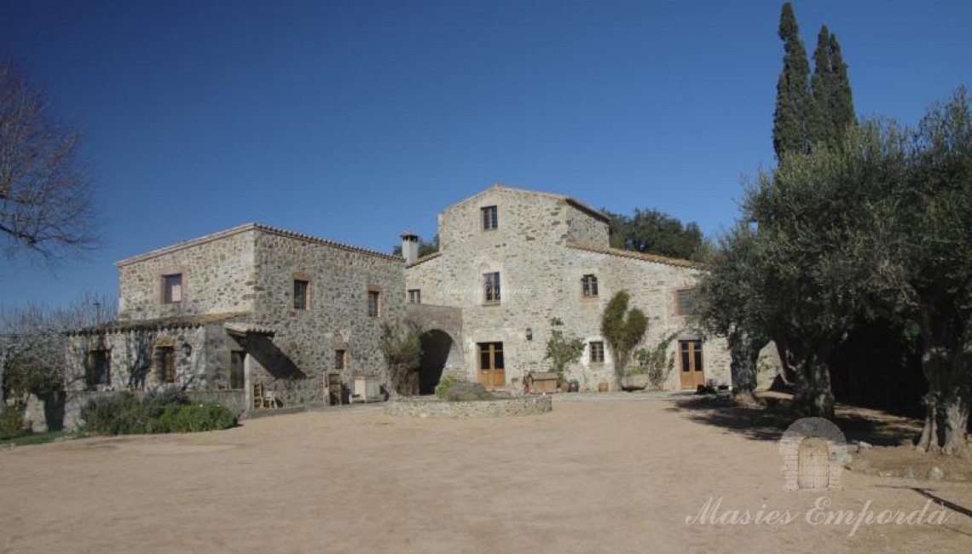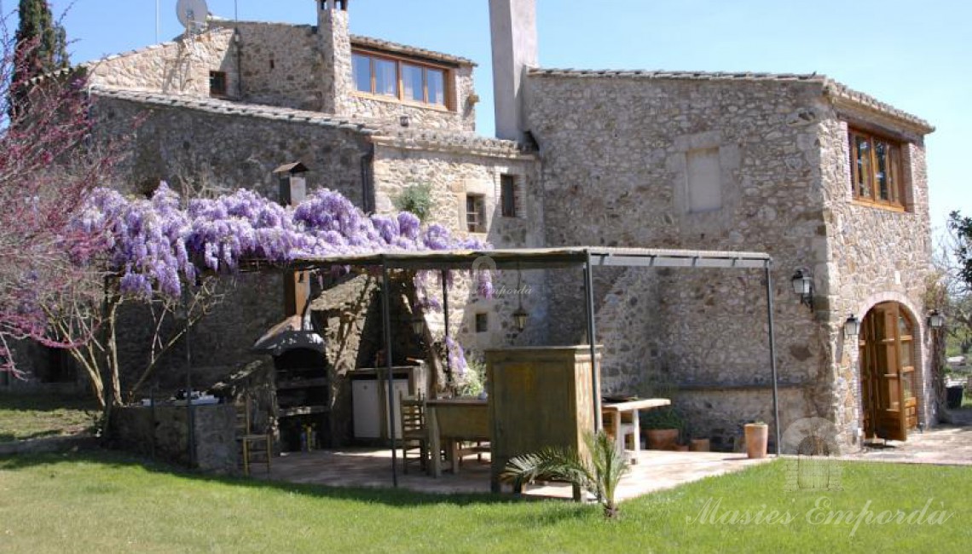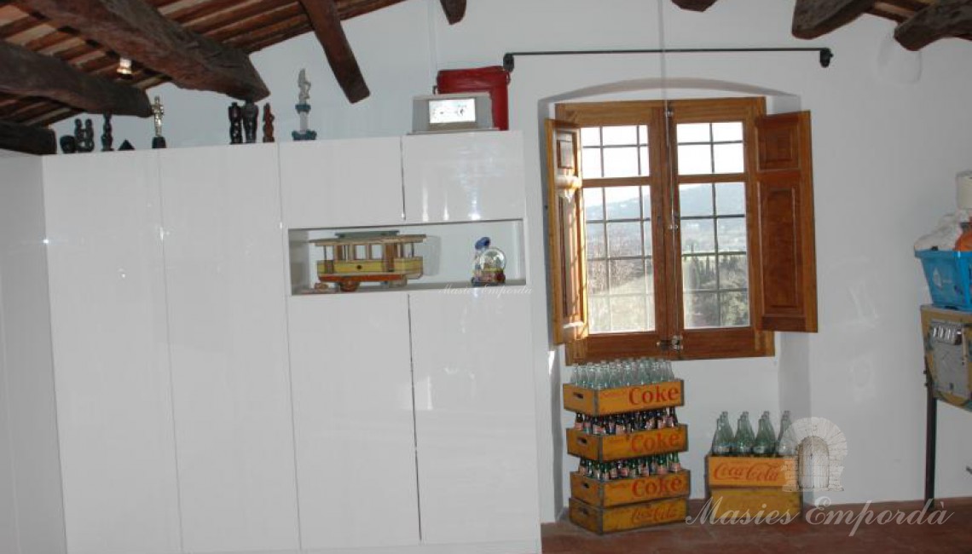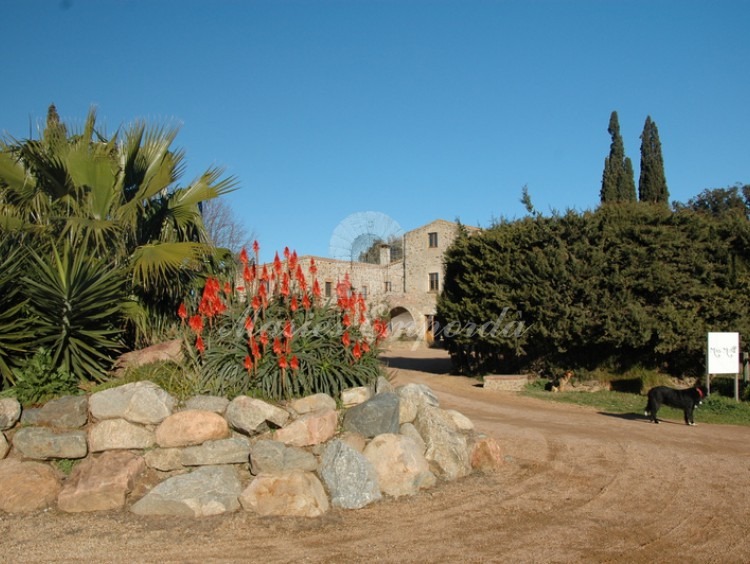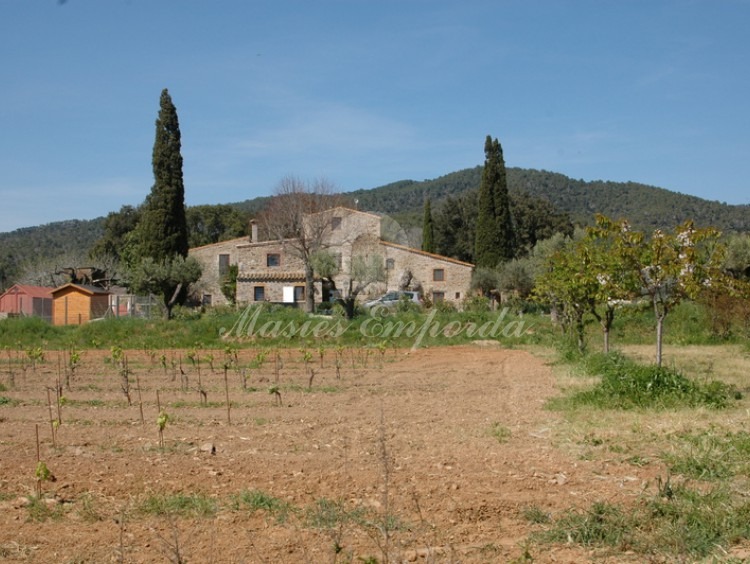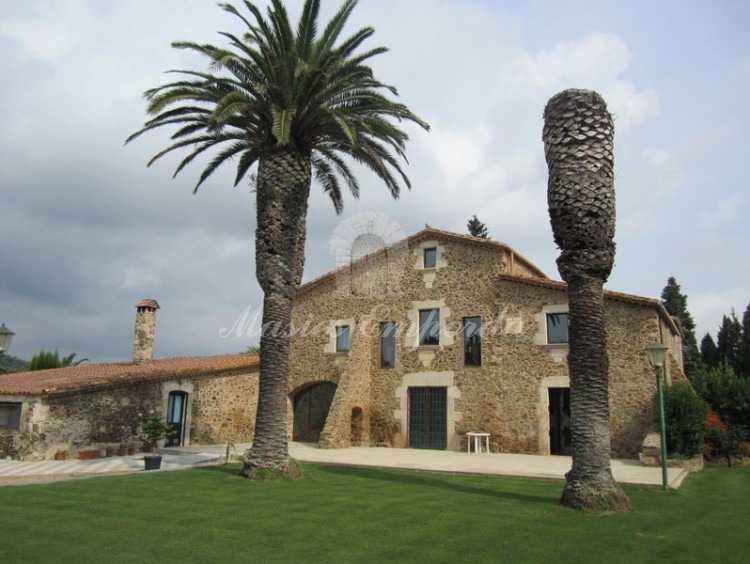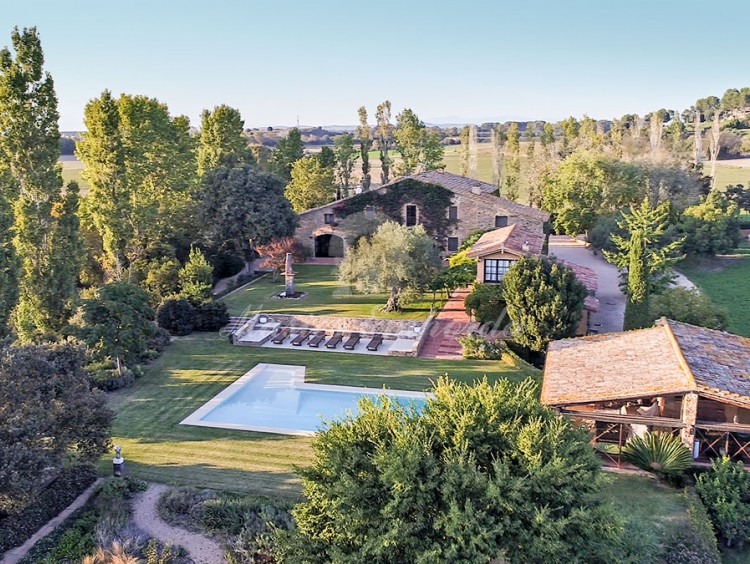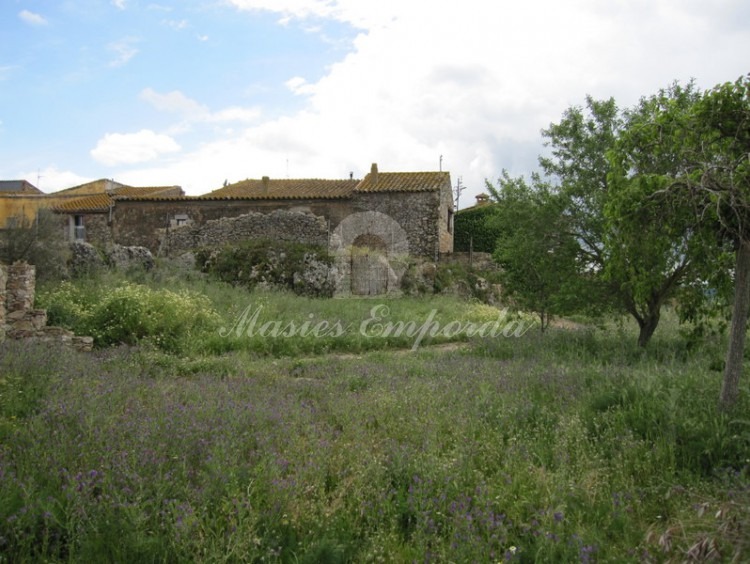Restored farmhouse of 450 m2, with an annex which is a second home.
Description
Restored farmhouse of 450 m2, with an annex which is a second home. Fully fenced plot of 15,000 m2. Near the beaches of Sant Antoni de Calonge.
The house is divided into three floors.
Ground Floor: Domed Hall, living room with fireplace that was the old kitchen of the house, living room overlooking the garden and pool, dining room, kitchen, area of machines and irons, a toilet floor.
Second floor: Large hall distributor, two big triples bedrooms, two bathrooms, a double bedroom, a bathroom, a suite with access to terrace.
Third floor: diaphanous room, attic is used for storage.
Attached to the farmhouse there is another construction:
It is divided into two floors.
Ground Floor: a large living room and kitchenette, bathroom.
First floor: two double bedrooms with a bathroom.
Two own wells are used : one for garden irrigationand the other for the house.
Heating gasoil, supported by an ACS system with solar panels. A second electric photovoltaic system support.
The property is well connected, southeast facing and situated near the village of Calonge.
Equipment
Location



