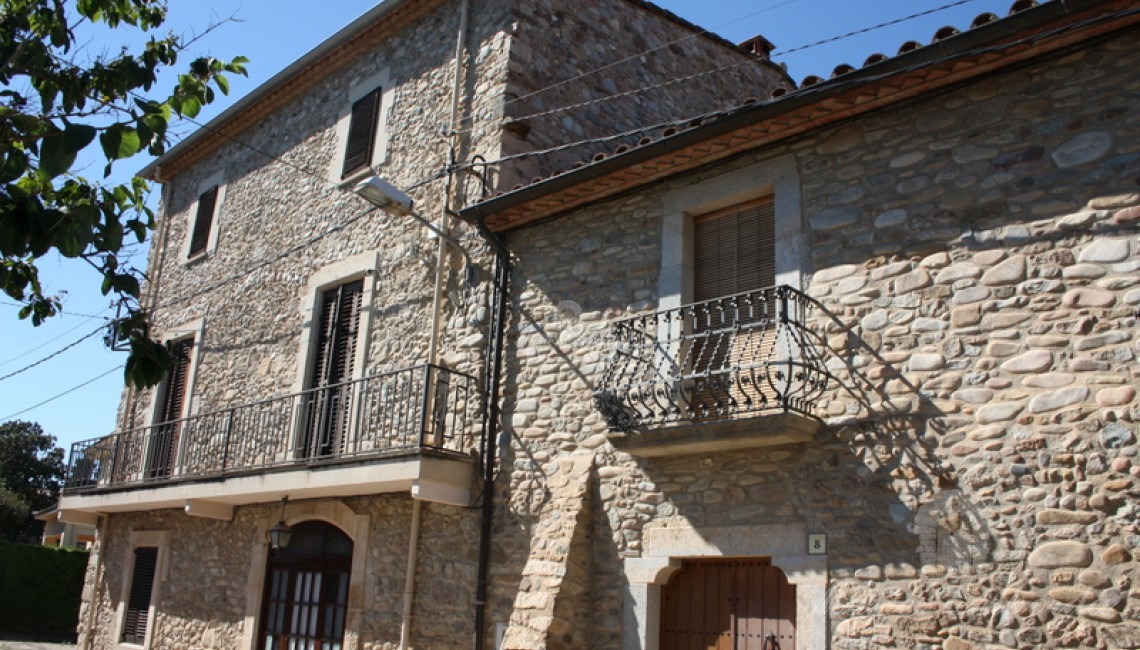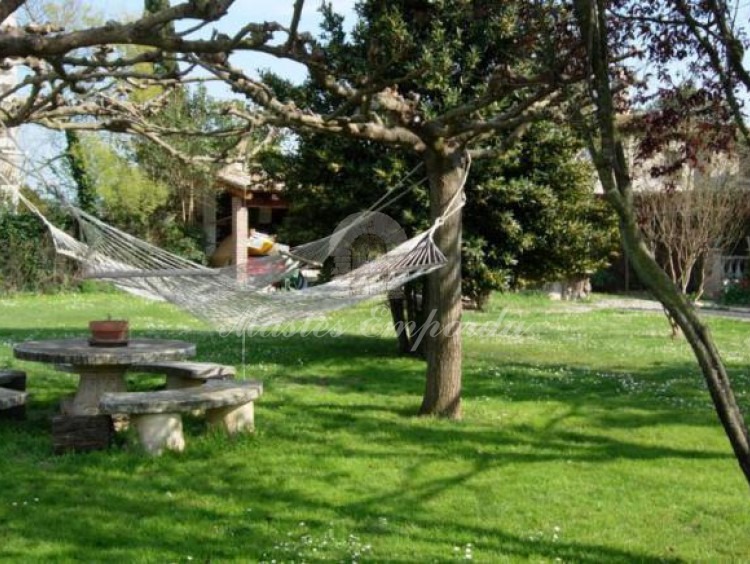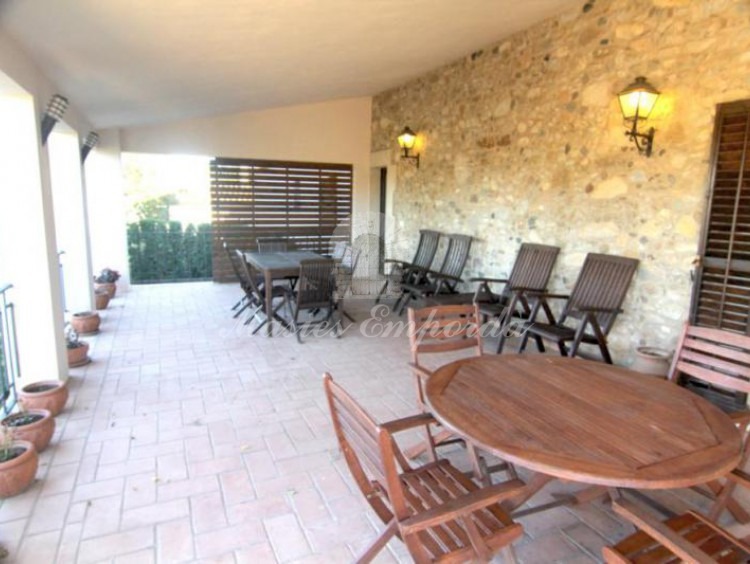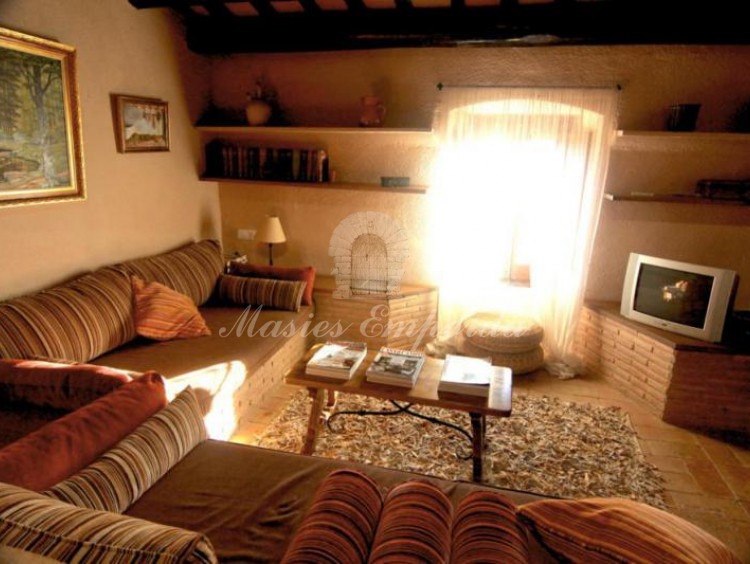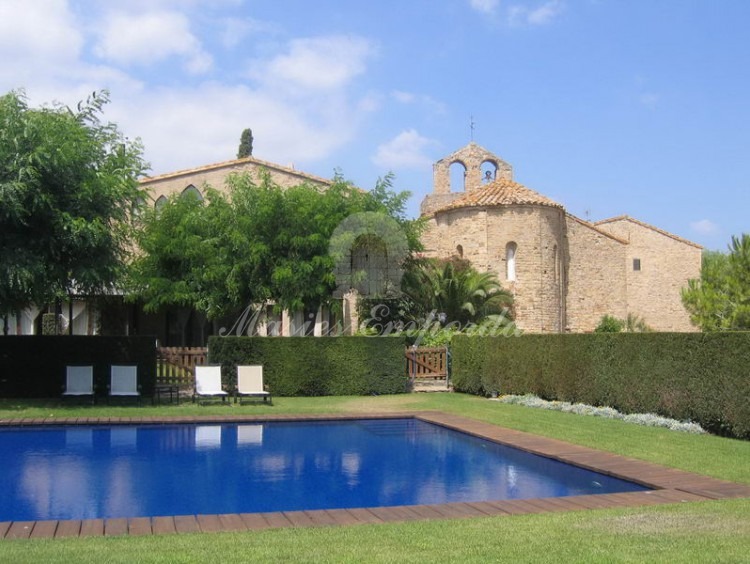Pairal fantastic stone house nineteenth century 320m2 with a plot of 1300m2. Girones
Description
Pairal fantastic stone house nineteenth century 320m2 with a plot of 1300m2 recently renovated located in the region of Girones.
The house is divided into three floors.
Forming three separate homes if required. All with access to the garden.
It has a total of six double bedrooms, three bathrooms, three kitchens, three dining rooms with fireplaces. The three plants have TV (TDT), DVD, stereo, refrigerator-freezer, gas stove and vitro-ceramic, oven, microwave, dishwasher and complete equipment of various appliances. There wimax connection, either by direct connection or via wifi.
Heating by natural gas boiler. General water softener for the whole house d. 10x5 meters. BBQ outside deck, terraces and porches. Three parking spaces.
Easily accessible and well connected. Very quiet area surrounded by fields.
Equipment
Location


