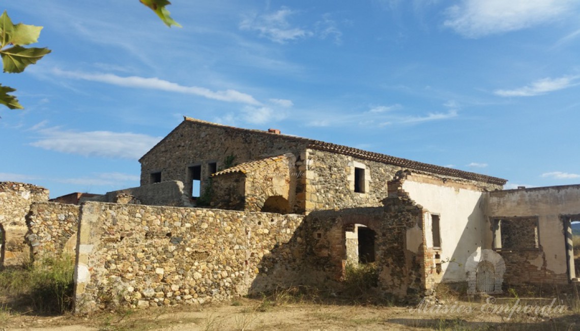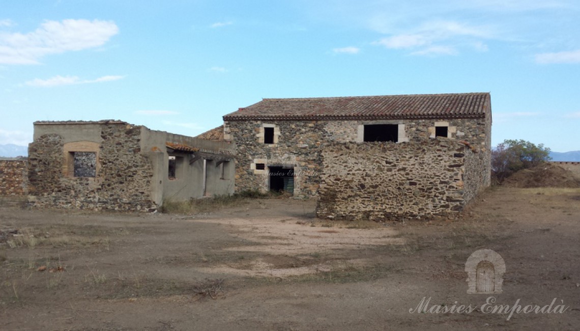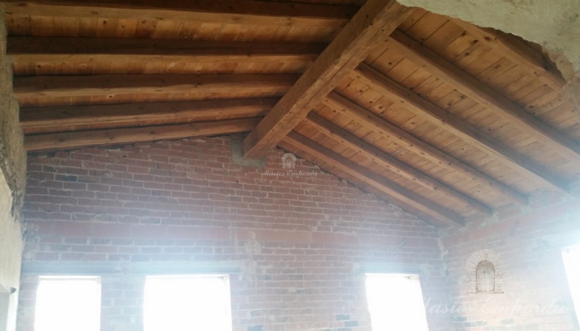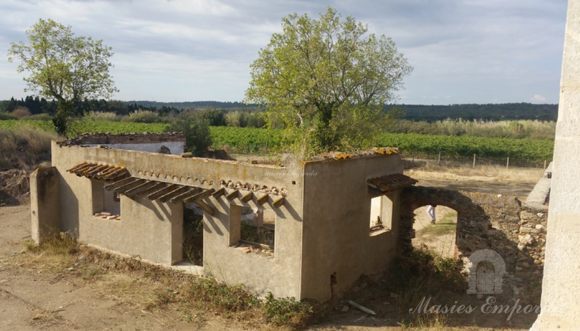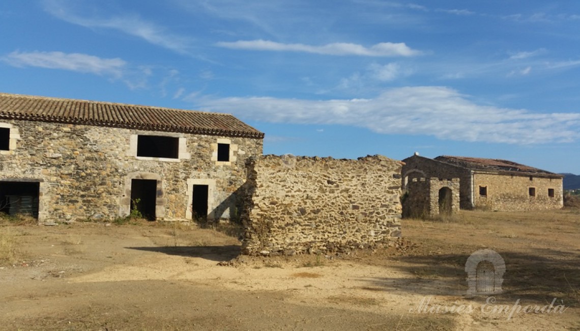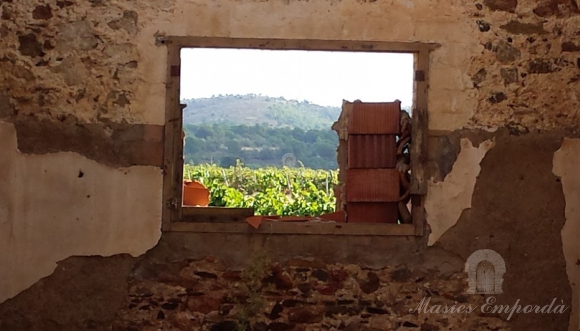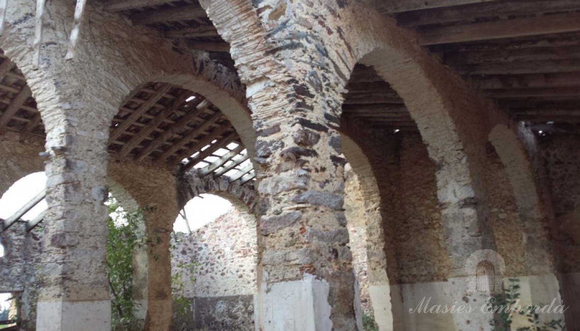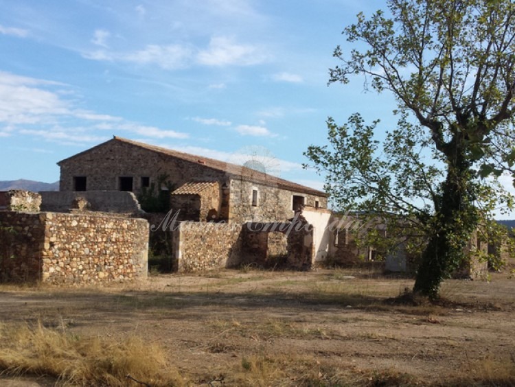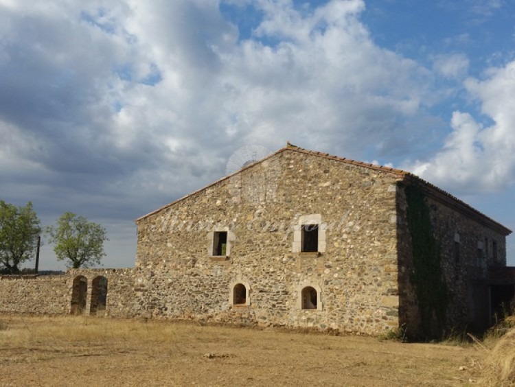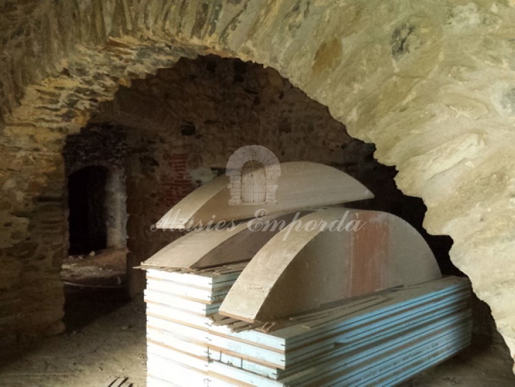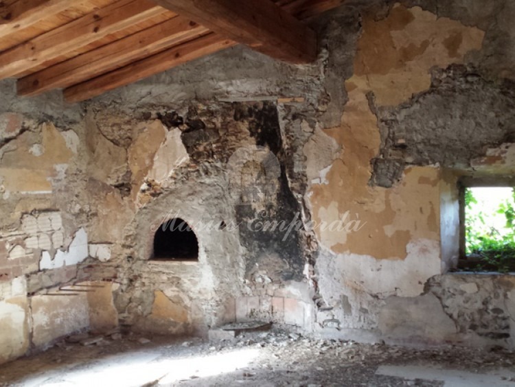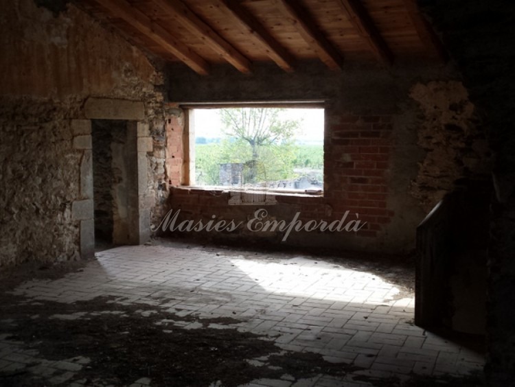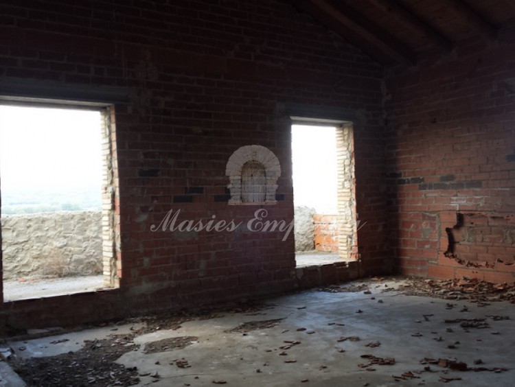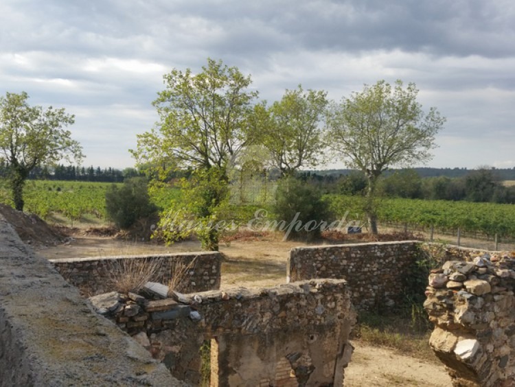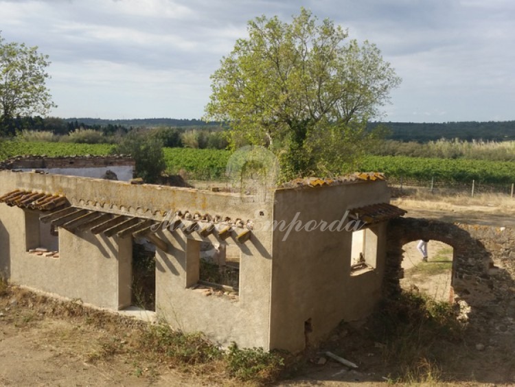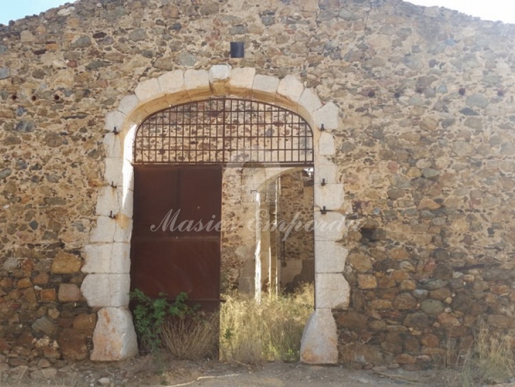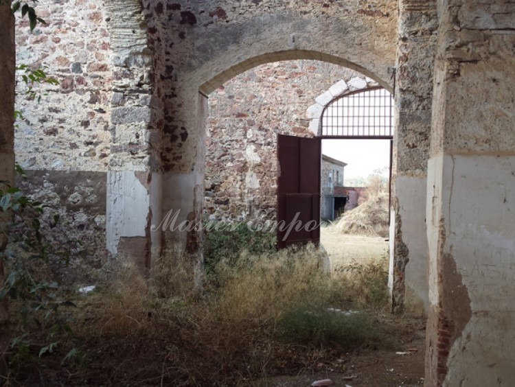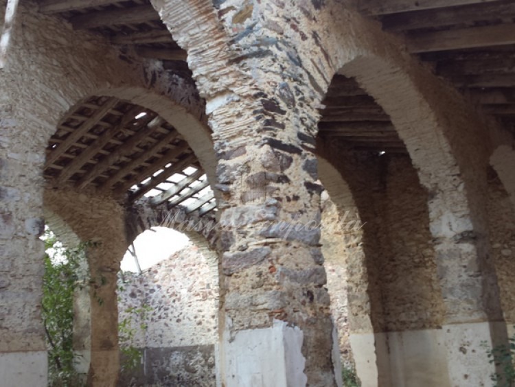Masía data en el 1.700 a restaurar con una parcela de 7.000m2. Garriguella. Alt Empordà.
Description
Masia dated in the 1700 to restore in its totality located in a parcel of 6.769 m2 of land. It is located in the municipality of Garriguella, Alt Empordà.
The masía is composed of several constructive elements with a total of 2,396 m2
Main farmhouse.
It is distributed on two floors:
Ground Floor: A large stone arch presides over the entrance hall to the farmhouse, followed by several large, vaulted stone quarters. There is another constructive body in the back of this one.
Side Annex on the ground floor: Outside of this plant and attached to it are several pillared structures and some uncovered stone walls, which make up the rest of this large ground floor.
A second annex, rectangular in shape, is located on one side of the main facade of the farmhouse, on the ground floor, with walls and without a roof.
Second floor: A large arch of half a point is in first term only to rise to plant, several and more spacious stays. In the old kitchen there is a refractory oven in perfect condition. The cover of the masia is consolidated and in very good condition, with wooden beams seen inside. Several terraces overlooking the farmland surrounding the property.
Haystack. Second building. Independent to the main set.
Near the main Masia is a building that is called a haystack. A rectangular construction with two-story roof to be rehabilitated in its entirety.
A large stone arch gives entrance to this enclosure. In its interior are three symmetrical groups of pillars, with arches in its upper part. Very elegant and very beautiful.
This property has its own well, light and force and municipal water service.
There is a project for the realization of a Rural Hotel Spa and has all the licenses and permits for its realization.
The project presents a hotel with two floors with an area of 1,368 m2, a restaurant of 170 m2, a Spa of 526 m2, an additional nave of 332 m2 with a total of 24 rooms.
Main farmhouse.
It is distributed on two floors:
Ground Floor: A large stone arch presides over the entrance hall to the farmhouse, followed by several large, vaulted stone quarters. There is another constructive body in the back of this one.
Side Annex on the ground floor: Outside of this plant and attached to it are several pillared structures and some uncovered stone walls, which make up the rest of this large ground floor.
A second annex, rectangular in shape, is located on one side of the main facade of the farmhouse, on the ground floor, with walls and without a roof.
Second floor: A large arch of half a point is in first term only to rise to plant, several and more spacious stays. In the old kitchen there is a refractory oven in perfect condition. The cover of the masia is consolidated and in very good condition, with wooden beams seen inside. Several terraces overlooking the farmland surrounding the property.
Haystack. Second building. Independent to the main set.
Near the main Masia is a building that is called a haystack. A rectangular construction with two-story roof to be rehabilitated in its entirety.
A large stone arch gives entrance to this enclosure. In its interior are three symmetrical groups of pillars, with arches in its upper part. Very elegant and very beautiful.
This property has its own well, light and force and municipal water service.
There is a project for the realization of a Rural Hotel Spa and has all the licenses and permits for its realization.
The project presents a hotel with two floors with an area of 1,368 m2, a restaurant of 170 m2, a Spa of 526 m2, an additional nave of 332 m2 with a total of 24 rooms.
Equipment
Orientation:
South east
Location
Ref:
1383
Price:
1.350.000 €
Locality:
Type of property:
Property classification:
Construction:
2 396 m2
Plot:
6 769 m2
Additional characteristics:
Swimming pool
Garage
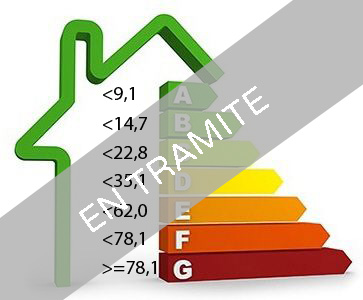
Energy rating of the property


