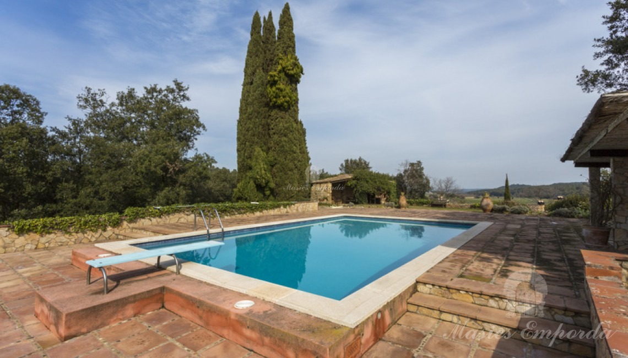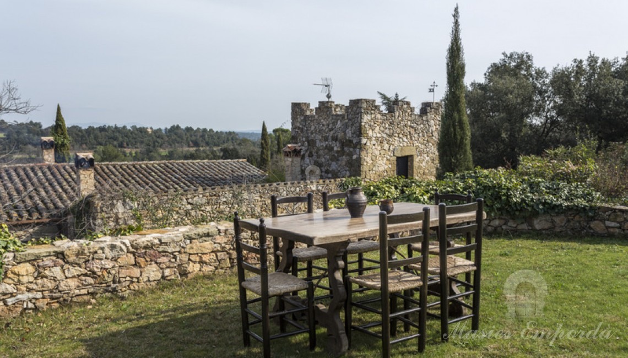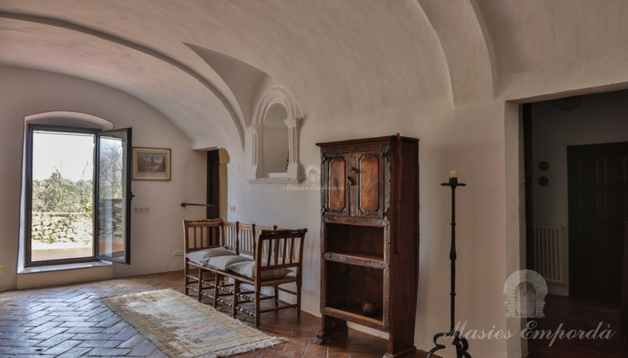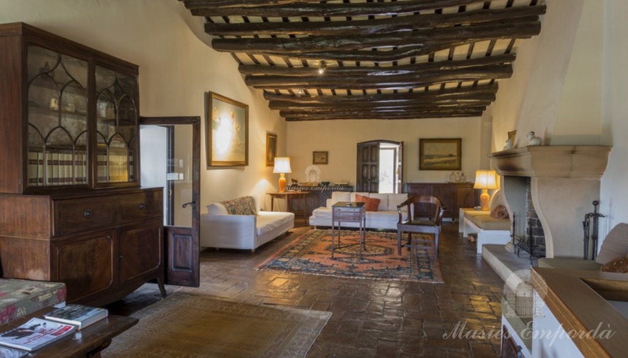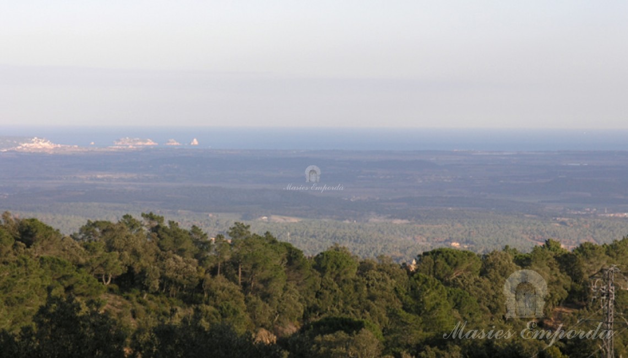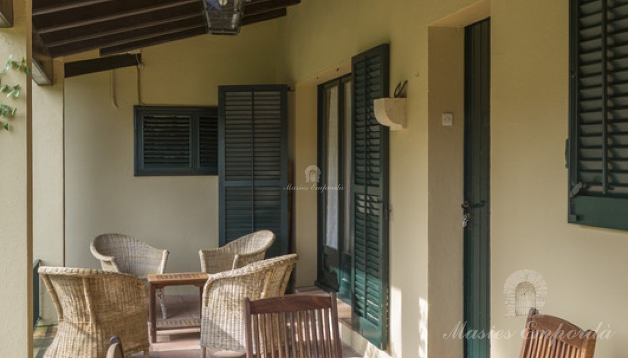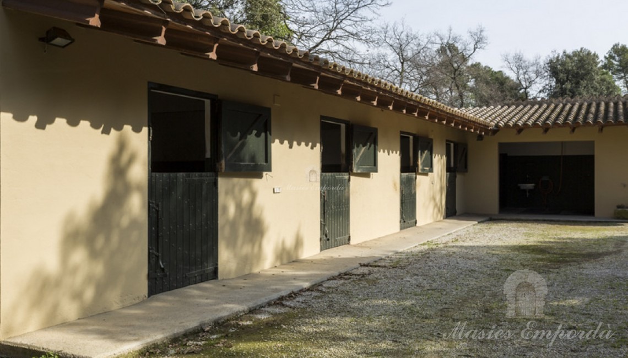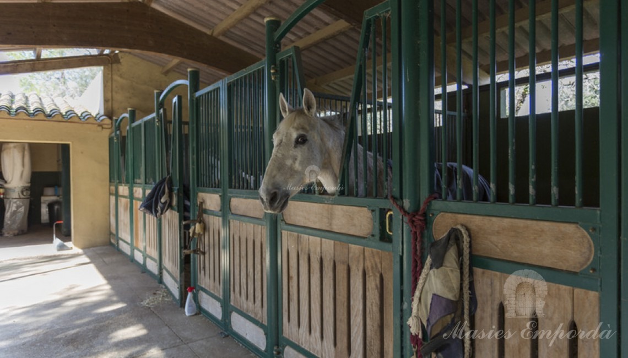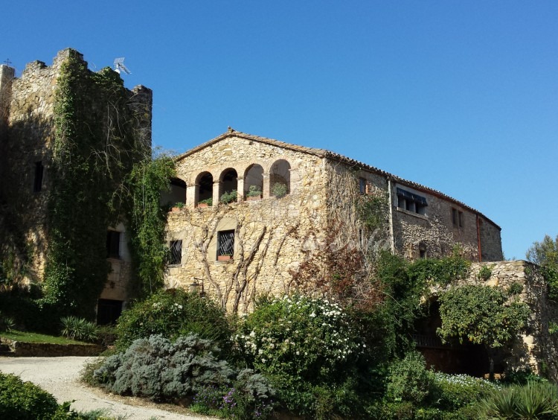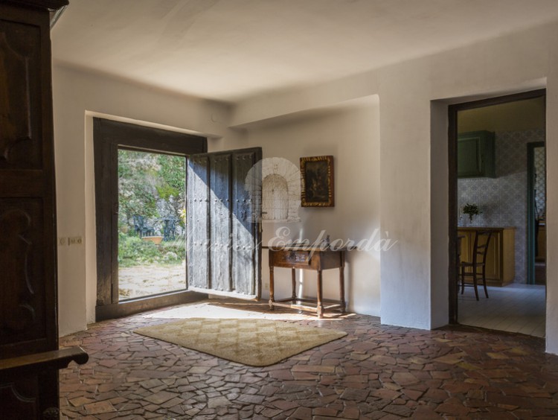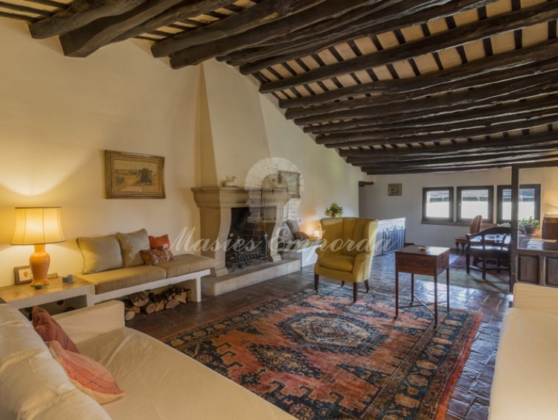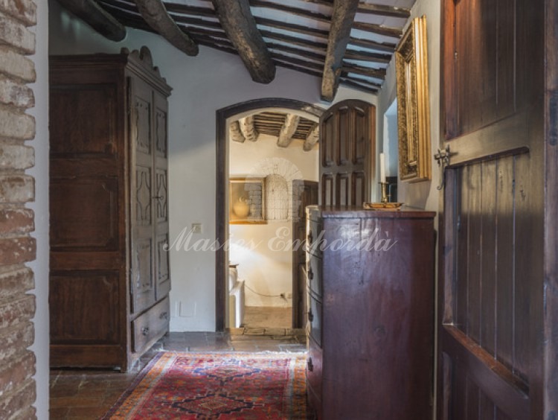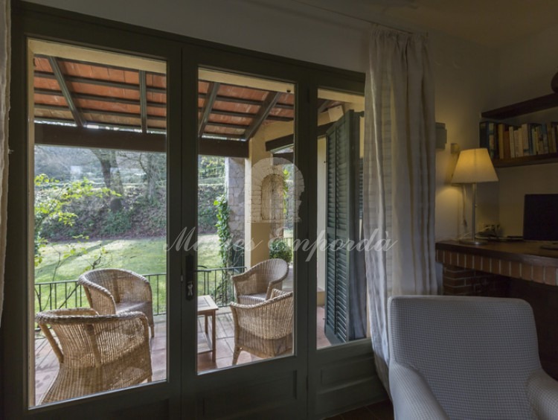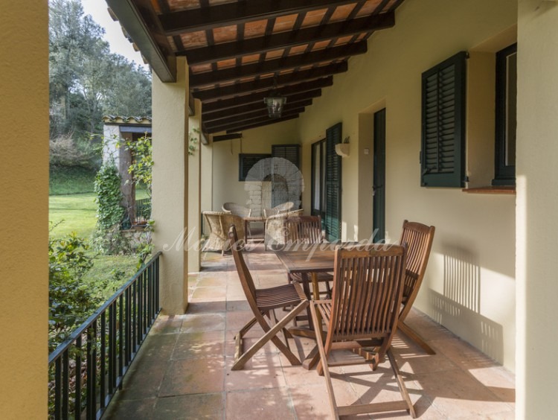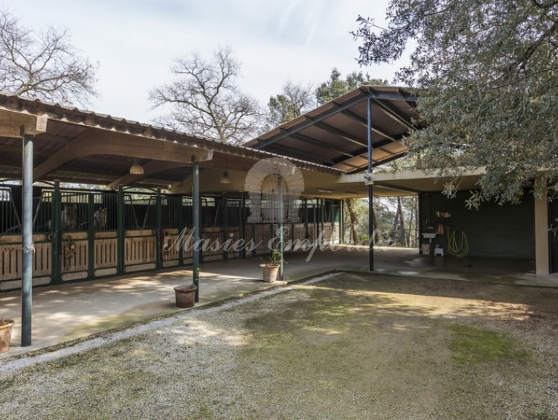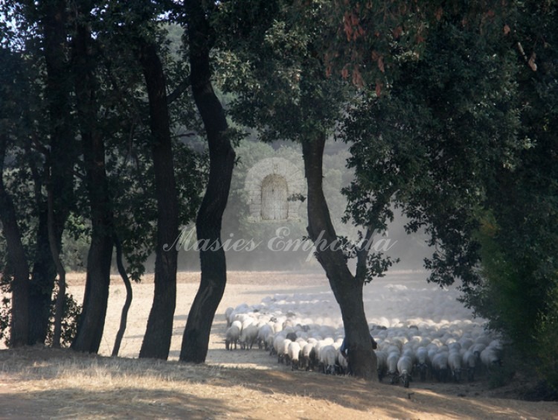Spectacular Masia with a tower defense, dated in the 1,700 with 600m2 built. Baix Empordà. Girona.
Sold
Description
Spectacular Masia with defense tower dated in 1700 but whose initial construction goes back to the sixteenth century.
The main farmhouse measures about 600m2 in addition to several annexes that are described later.
The farm has fourteen hectares of land in a single block. It is located in the municipality of Madremanya.
Madremanya is a small rural village in the region of Gironés, whose territory borders on the Baix Empordà. It is said that its name comes from the expression "Mater Magna" which means "big mother" in Latin.
The municipality is formed by several nuclei of populations; These are Bevià, Millars, Vilers, the Pedró and the own urban nucleus.
The first data on Madremanya are dated 1,035; Then it is not mentioned again until the year 1.362.
The image of this municipality is presided over by the silhouette of the parish church of Sant Esteve, which can be seen from a distance, and especially if one enters the road of Monells or Mas Güell. This was fortified, as the whole municipality, since you can still see remains of the wall.
Around the church small and narrow streets were created with their turns and peculiar facades of houses, by which it is difficult to pass by car, and that make of this municipality a great monumental set.
Near Madremanya we find the nucleus of Millars which stands out for its castle, which was attacked in 1.485 by the Remences, and by the parish church of Sant Iscle and Santa Victoria.
Also, in the neighborhood of the Stone is the Creu of the Terme. The name of this nucleus is conditioned by the stone found there, dedicated to the traditional offerings.
Its natural environment is characterized by being an uneven terrain due to the presence of the Sierra del Montnegre and the Sierra de Vall-lloreda or the Mare de Déu dels Àngels. In fact, the town is located at the top of a plateau, which conditions that it is to 117 meters of altitude.
There are different roads that connect Madremanya with other localities, whether we come from Monells or Corçà or Bordils, who invite us to enjoy nature.
Madremanya, due to its great beauty and environment of peace, warmth and tranquility that surrounds it, has become a municipality of second residences and perhaps today of first residences.
The farmhouse is spread over three floors.
Ground floor: Distribution room, kitchen service, machinery and equipment room, living room, wine cellar, courtesy toilet, boiler room and oíl gas tank. Access to noble floor through an interior staircase. On the outside and under covered arched porch is a well with underground water channeling to an outdoor raft,
First floor: Entrance hall, distributor, living room, kitchen with fireplace and access to pantry with fridges, etc. Terrace with extraordinary views to the village, a spacious room with bathroom, a double room, office with fireplace, a double room in the tower of the farmhouse, a large bathroom. From the distributor is accessed via a staircase to the ground floor.
Second floor: Spacious and cozy main hall of the house with fireplace with exit to an arcade terrace overlooking the property and the region. In this floor there is also a double room with bathroom and a living room with fireplace from where you go directly to the garden. A double room with living room and a bathroom, a library.
Garden and pool area: The pool of 11x6 meters, is located in the highest part of the garden, has a spectacular view of the surroundings and the village. Presides over this area an old barn converted into covered porch with a magnificent barbecue and fireplace.
The main farmhouse measures about 600m2 in addition to several annexes that are described later.
The farm has fourteen hectares of land in a single block. It is located in the municipality of Madremanya.
Madremanya is a small rural village in the region of Gironés, whose territory borders on the Baix Empordà. It is said that its name comes from the expression "Mater Magna" which means "big mother" in Latin.
The municipality is formed by several nuclei of populations; These are Bevià, Millars, Vilers, the Pedró and the own urban nucleus.
The first data on Madremanya are dated 1,035; Then it is not mentioned again until the year 1.362.
The image of this municipality is presided over by the silhouette of the parish church of Sant Esteve, which can be seen from a distance, and especially if one enters the road of Monells or Mas Güell. This was fortified, as the whole municipality, since you can still see remains of the wall.
Around the church small and narrow streets were created with their turns and peculiar facades of houses, by which it is difficult to pass by car, and that make of this municipality a great monumental set.
Near Madremanya we find the nucleus of Millars which stands out for its castle, which was attacked in 1.485 by the Remences, and by the parish church of Sant Iscle and Santa Victoria.
Also, in the neighborhood of the Stone is the Creu of the Terme. The name of this nucleus is conditioned by the stone found there, dedicated to the traditional offerings.
Its natural environment is characterized by being an uneven terrain due to the presence of the Sierra del Montnegre and the Sierra de Vall-lloreda or the Mare de Déu dels Àngels. In fact, the town is located at the top of a plateau, which conditions that it is to 117 meters of altitude.
There are different roads that connect Madremanya with other localities, whether we come from Monells or Corçà or Bordils, who invite us to enjoy nature.
Madremanya, due to its great beauty and environment of peace, warmth and tranquility that surrounds it, has become a municipality of second residences and perhaps today of first residences.
The farmhouse is spread over three floors.
Ground floor: Distribution room, kitchen service, machinery and equipment room, living room, wine cellar, courtesy toilet, boiler room and oíl gas tank. Access to noble floor through an interior staircase. On the outside and under covered arched porch is a well with underground water channeling to an outdoor raft,
First floor: Entrance hall, distributor, living room, kitchen with fireplace and access to pantry with fridges, etc. Terrace with extraordinary views to the village, a spacious room with bathroom, a double room, office with fireplace, a double room in the tower of the farmhouse, a large bathroom. From the distributor is accessed via a staircase to the ground floor.
Second floor: Spacious and cozy main hall of the house with fireplace with exit to an arcade terrace overlooking the property and the region. In this floor there is also a double room with bathroom and a living room with fireplace from where you go directly to the garden. A double room with living room and a bathroom, a library.
Garden and pool area: The pool of 11x6 meters, is located in the highest part of the garden, has a spectacular view of the surroundings and the village. Presides over this area an old barn converted into covered porch with a magnificent barbecue and fireplace.
The gardens and the surroundings of the property are very well cared for, they have been treated in a way and in a way that they are the plant, all selected for their appearance and flowering, as well as the trees, eliminating those that are not native. All the property's forests are worked and maintained to preserve the legitimacy of these forests.
Annex 1. Apartments built in 1997. Located in the entrance area to property.
· Apartment A1: a living room with fireplace, two double bedrooms, a bathroom with shower, full kitchen.
· Apartment B1: a living room with fireplace, a double bedroom, a bathroom with shower, kitchenette.
Annex 2. Apartments. Located in the interior area of the property.
· Apartment A2: a living room with fireplace, two double bedrooms, a bathroom with shower, full kitchen. Great terrace. Heating.
· Apartment B2: a living room with fireplace, a double bedroom, a bathroom with shower, kitchenette. Great terrace. Heating.
Block and Boxes:
Twelve ample boxes, shower, mixer of feed and granaries, solarium through infrared lamps, a guadarnés and a hall.
The farm has several Paddocks distributed by the property, two tracks one to give rope and another to mount.
From the property you can access the natural park of La Gavarres with many possibilities of walks both on horseback and on foot.
Annex 1. Apartments built in 1997. Located in the entrance area to property.
· Apartment A1: a living room with fireplace, two double bedrooms, a bathroom with shower, full kitchen.
· Apartment B1: a living room with fireplace, a double bedroom, a bathroom with shower, kitchenette.
Annex 2. Apartments. Located in the interior area of the property.
· Apartment A2: a living room with fireplace, two double bedrooms, a bathroom with shower, full kitchen. Great terrace. Heating.
· Apartment B2: a living room with fireplace, a double bedroom, a bathroom with shower, kitchenette. Great terrace. Heating.
Block and Boxes:
Twelve ample boxes, shower, mixer of feed and granaries, solarium through infrared lamps, a guadarnés and a hall.
The farm has several Paddocks distributed by the property, two tracks one to give rope and another to mount.
From the property you can access the natural park of La Gavarres with many possibilities of walks both on horseback and on foot.
Equipment
Living room:
with chimney
Dining room:
with chimney
Kitchen:
with office
Porch:
available
Terrace:
solarium
Toilet(s):
1
Storage room:
available
Basement:
available
Pantry:
available
Solarium:
available
Swimming pool :
private
Parking in:
plot
Garage :
2 parking spaces
Orientation:
South east
Garden:
private
Central heating :
with radiators
Views to the mountain:
available
Panoramic views:
available
Views to the swimming pool and garden:
available
Laundry room:
available
Fenced plot with entrance doors:
available
Automatic doors:
available
Glazing :
climalit
Pavement of :
rustic tiles
Tiling in bathrooms of :
first class ceramic tiles
Exterior carpentry of :
wood
Chimney :
available
Accommodation for the service:
available
Independent study for guests:
available
Water deposit:
available
Office:
available
Bars :
in some windows
Internet:
available
Location
To the city center of the locality:
1km
To the beach:
20km
To the supermarket and services:
4km
To Girona airport:
25km
To Barcelona airport "Prat":
100km
To the shopping centre:
10km
To the health center:
10km
To the Hospital :
10km
To the international School:
25km
To the Golf course :
10km
To the bus station:
1km
To the train station:
12km
To the entrance of the motorway:
20km
Ref:
1403
Price:
3.300.000 €
Locality:
Type of property:
Property classification:
Construction:
1 173 m2
Plot:
143 000 m2
Bathrooms:
7
Bedrooms:
6
Additional characteristics:
Swimming pool
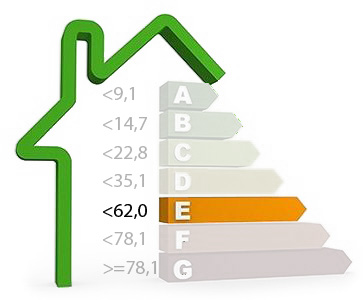
Energy rating of the property
Emissions: KgCO2/m2/year: 60
Energy consumption: Kwh/m2/año: 230

















