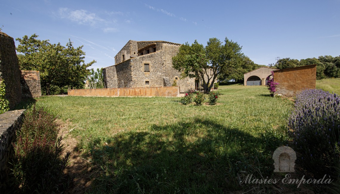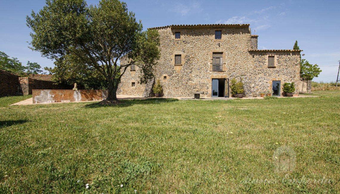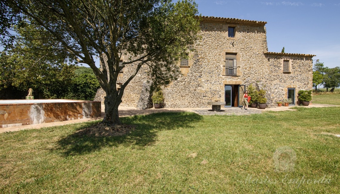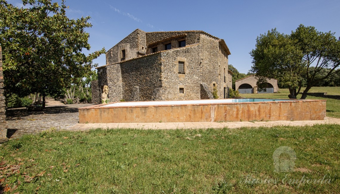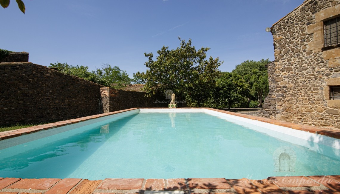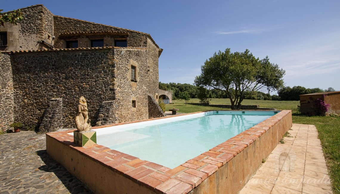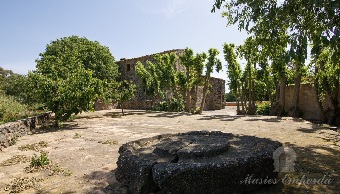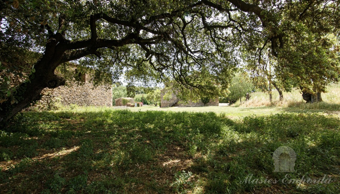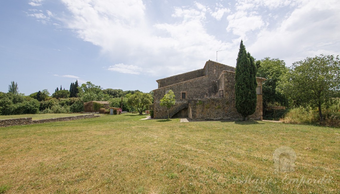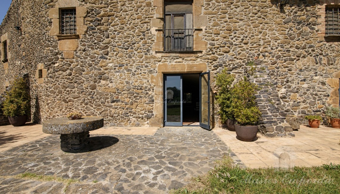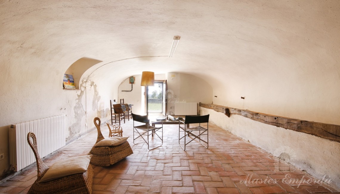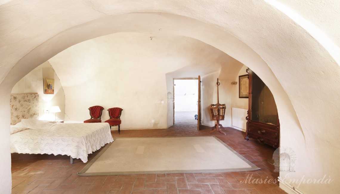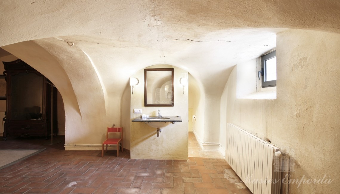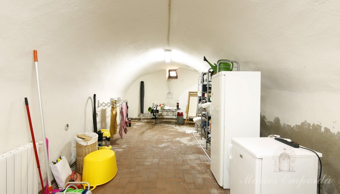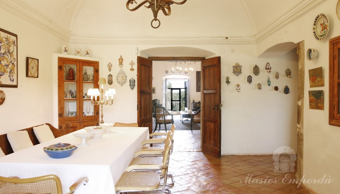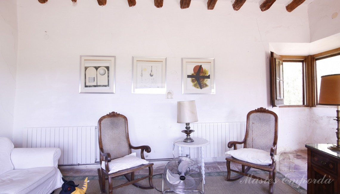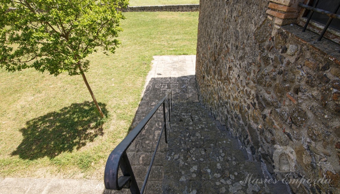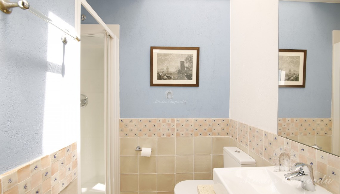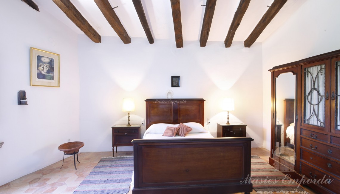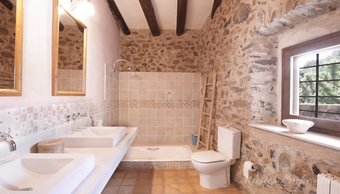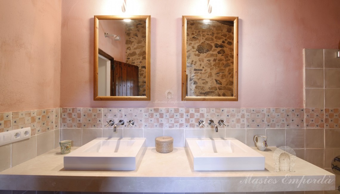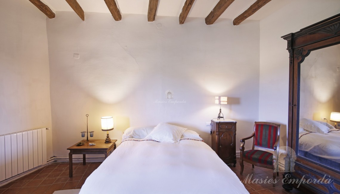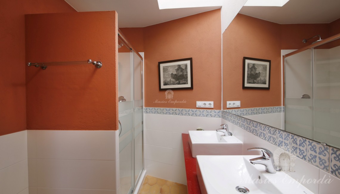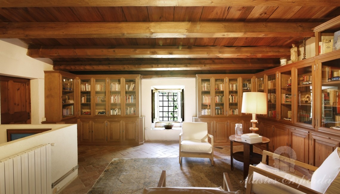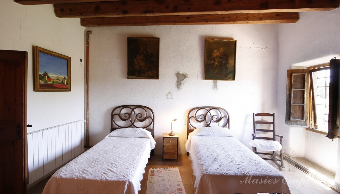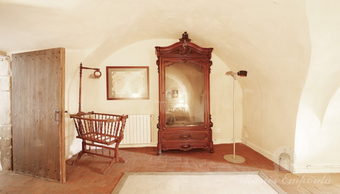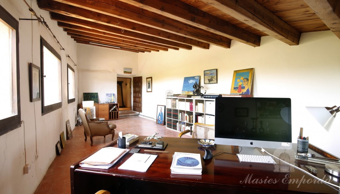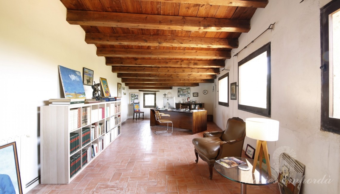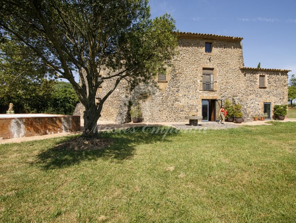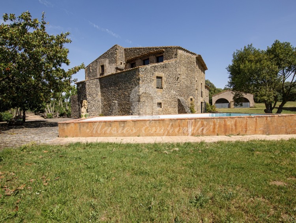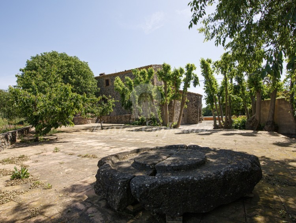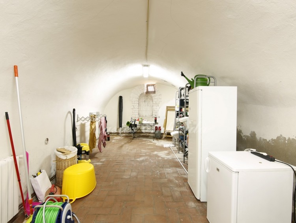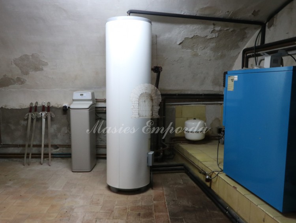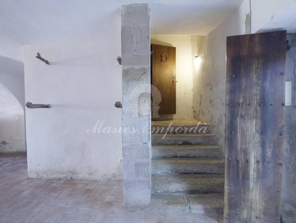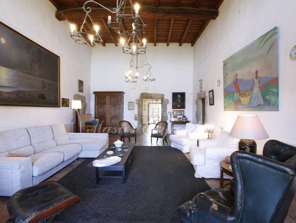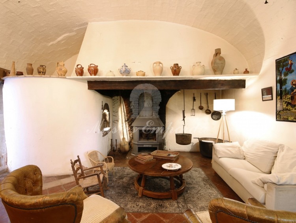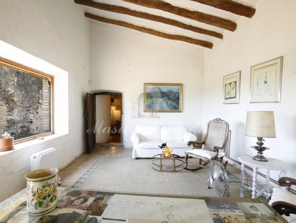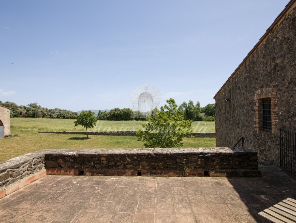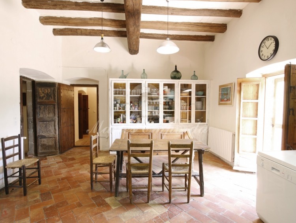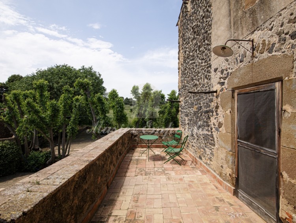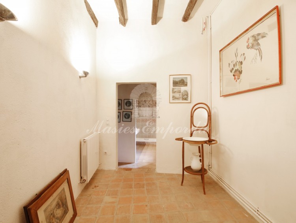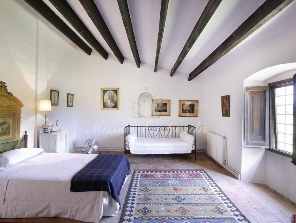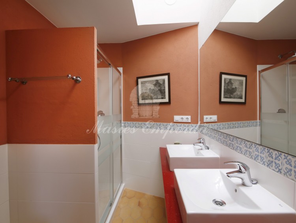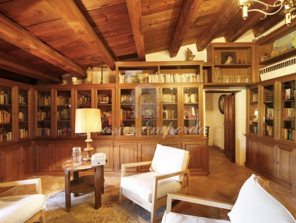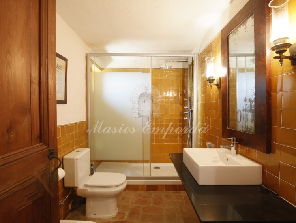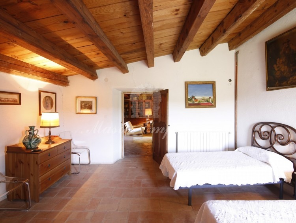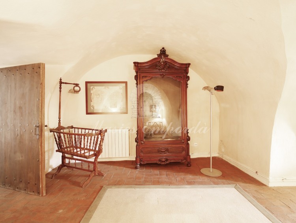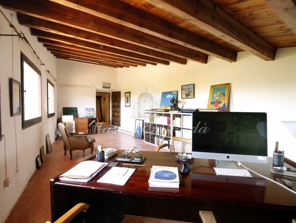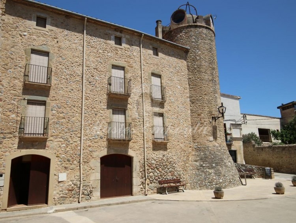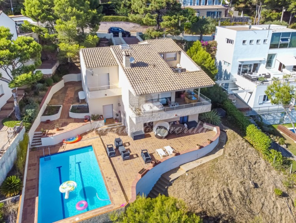Country house for rent datong from the 1700, with 1.000m2 built and 4.380m2 plot. Located in the town of Rupià. Baix Empordà. Girona. Spain.
Description
Country house for rent dating from the 1700, with 1.000m2 built and 4.380 m2 plot.
Located in the town of Rupià, in the Baix Empordà region. Girona. Spain.
The house is distributed on three floors.
Ground floor: Spectacular entrance hall, has two accesses, on both sides.
Left side as you enter through the northeast facade, a large laundry room, work tools, storage rooms, etc. then to this room we find a second where is the engine room, boiler, water storage tank thermostat, two gas-oil tanks, pressure pumps, reverse osmosis water decalcification equipment, etc.
We return to the entrance hall-distributor and find a suite with a large shower.
On the right side, a large living room with its own exit to the garden, a second room adjoining it in the same vertical. Next to these two there is a third room, wide and diaphanous. All this part described, were the old blocks of the farmhouse in his day.
First floor: Accessed through an easy and comfortable scale. On the right, as you reach the small staircase dealer, there is a large kitchen with access to a terrace, overlooking the era and the garden. Following this, there is a distributor of one of the suite on this floor, with separate bathroom with bathtub.
Entering on the left from the small distributor of the staircase, we find a large plant distributor, which today is enabled as the main dining room of the house on this floor. To the left of this is the main living room of the house, double height room with coffered ceiling in wood. From this you can access three more suites, including the one already described.
Returning to the main plant distributor, you can also access what was the original kitchen of the house, with a spectacular refractory oven next to a large hearth, which now houses a closed fireplace. Surely we find a living room with access to a terrace overlooking the garden, the fields of the property and as a colophon overlooking the Medes Islands.
Attic: In the same area as the previous staircase we find a second one that gives access to the attic. A large library all in wood with wood coffered ceilings and an extraordinary oak beams. In this part we find three double rooms and a complete bathroom.
It also has the property of an annex to rehabilitate, of 252 m2 in plan, with a height of 5 meters.
The property is how and easy to access, very private and discreet. It is surrounded by fields and its own garden. The pool is treated with a saline system.
It has water, electricity, septic tank.
22 km from the city of Girona. (Ave, airport, theaters, restaurant, cinemas, etc).
20 km from the AP7 motorway (Ave, airport, theaters, restaurant, cinemas, etc).
8 km from La Bisbal.
17 km from the beaches of Estartit.
15km from Golf de Pals.
110 km from the city of Barcelona
120 Km from the International Airport of Part de Llobregat
Equipment
Location


