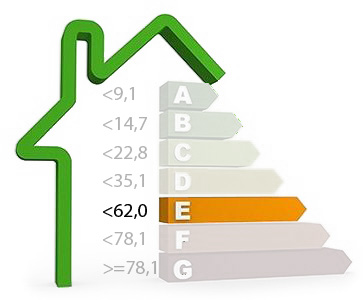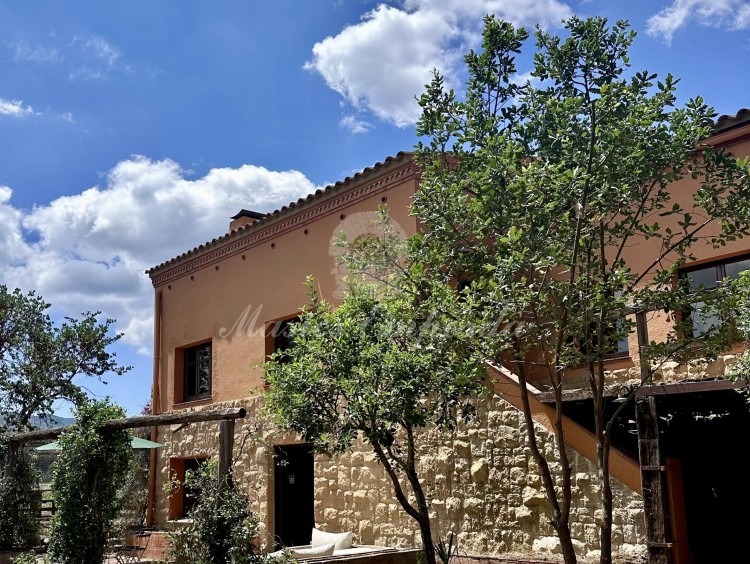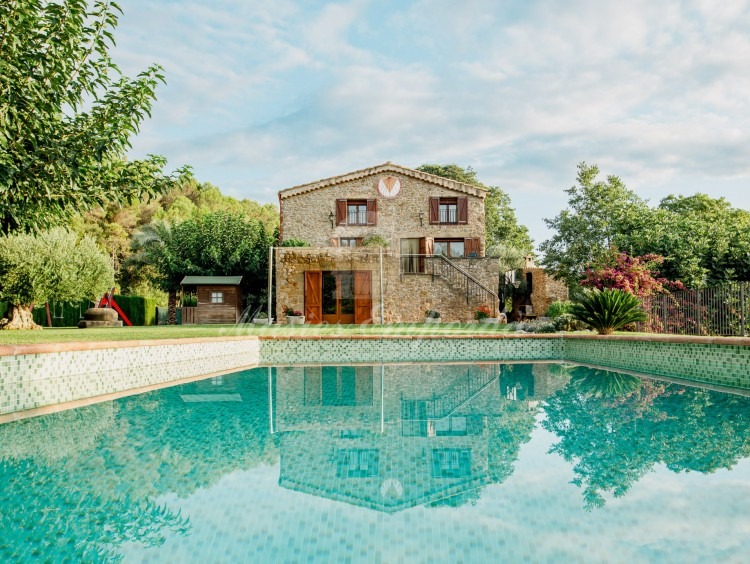Country house for sale, dated in the XX with 480 m2 built and a plot of 12,491 m2, fully fenced located in Baix Empordà region, Girona. Spain.
Description
Country house for sale, dated in the XX with 480 m2 built and a plot of 12,491 m2, fully fenced located in the area of Baix Empordà region, Girona. Spain.
The house is distributed on two floors.
Floor: Entrance hall, a living room with fireplace, dining room, kitchen, a ground floor courtesy toilet, a suite with dressing room and two bathrooms, two suites with terrace and barbecue.
Ground floor: Entrance hall, with access to the garden and pool. TV room, bathroom, games room, office. A suite, laundry, machine room, a toilet.
Several porches on the back facade next to the exit. A summer dining room with barbecue. Pool of 12m by 6m, porch of 45 m2, barbecue and dining room, equipped with fridge, bar and kitchen. Pool courtesy toilet.
Guest house. Attach:
With 74 m2 built and a garden of 105 m2.
The house is distributed on one floor, living room, kitchen, two double bedrooms, a bathroom, a solarium terrace of 50 m2. Garage - warehouse of 18 m2, two garter porches for three cars. Chicken coop and vegetable garden
Technical data:
Oil heating, tv antenna and alarm, well water and municipal water. Fenced, automatic door opening system. Easy access property.
6 km from La Bisbal. All the services.
19 km from Calella de Palafrugell. Beaches.
20 km from Begur. Beaches.
23 km from Palamós. Beaches. Leisure port, sports port. All the services.
27 km from Girona. All the services. Train station. Ave. Airport. AP7
64 km from La Jonquera. French border.
120 km from Barcelona. All the services. Train station. Ave. Airport.
Equipment
Location











































































































