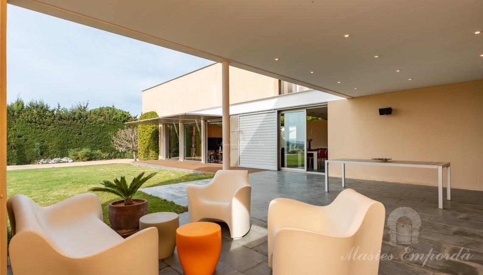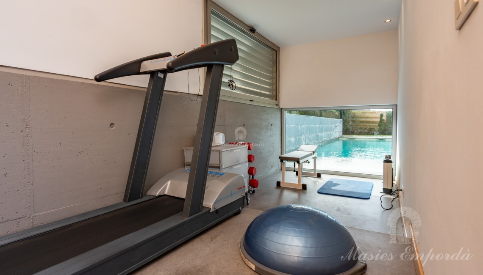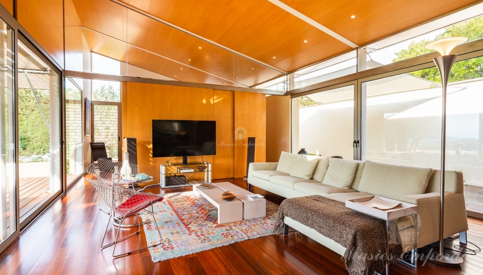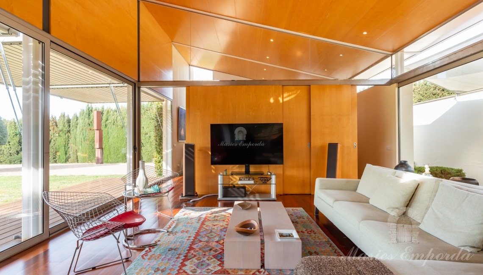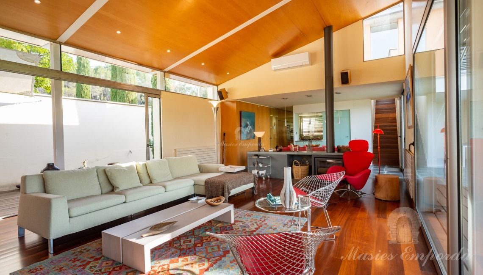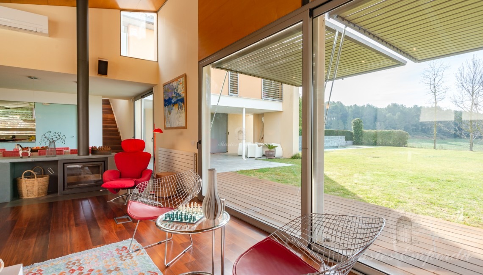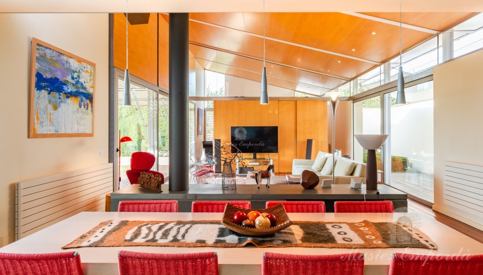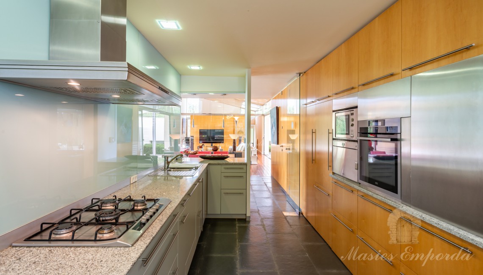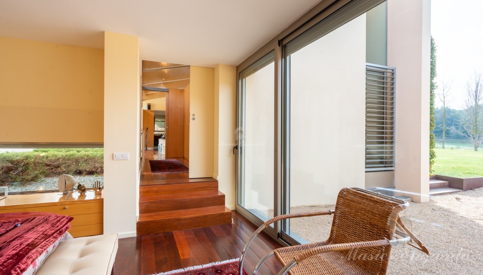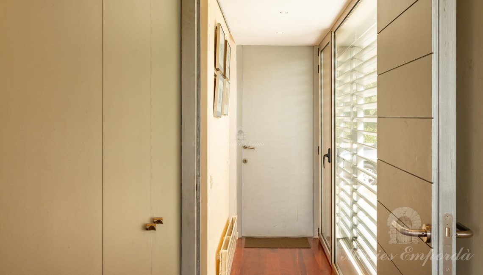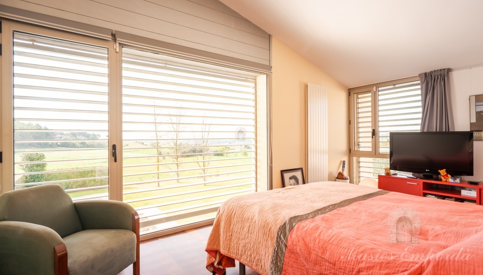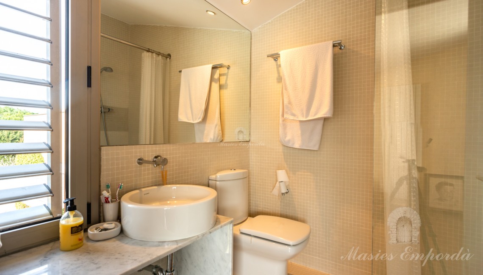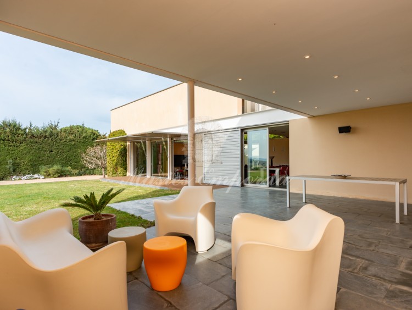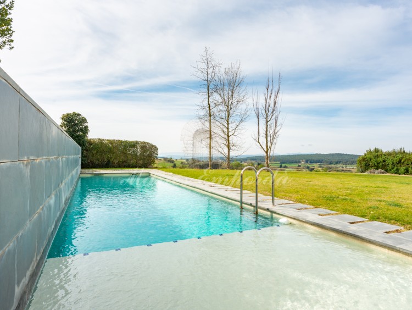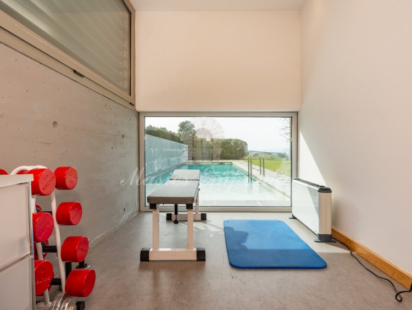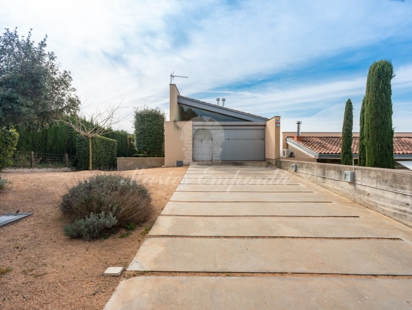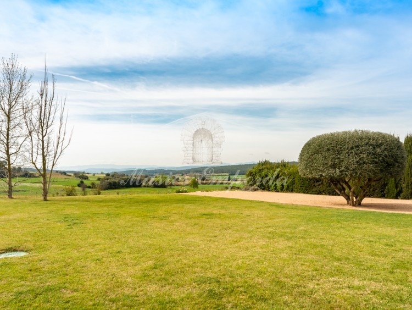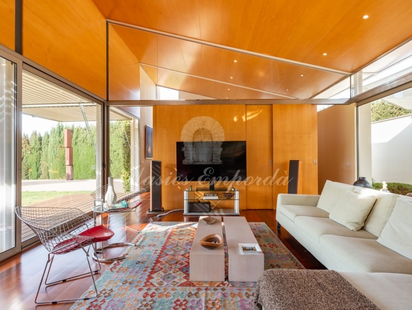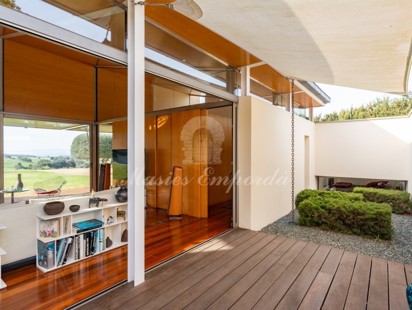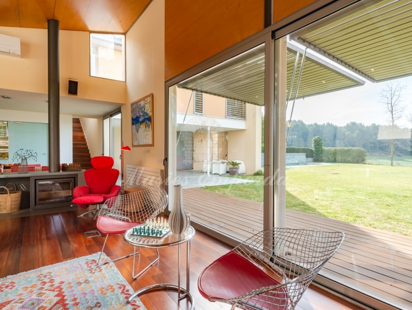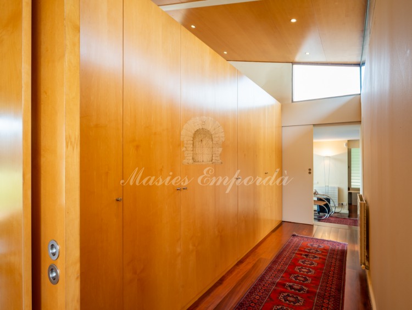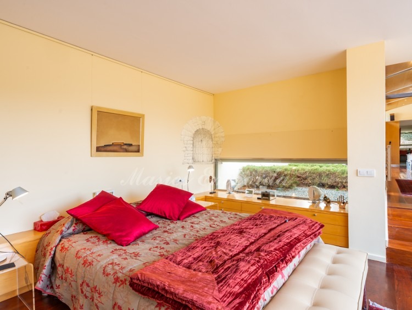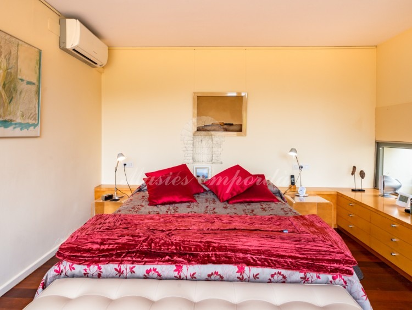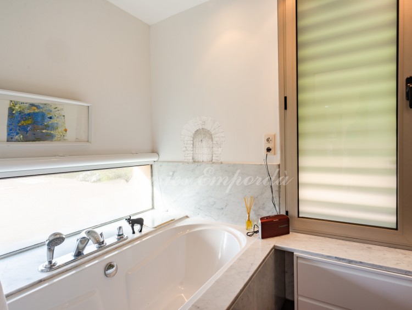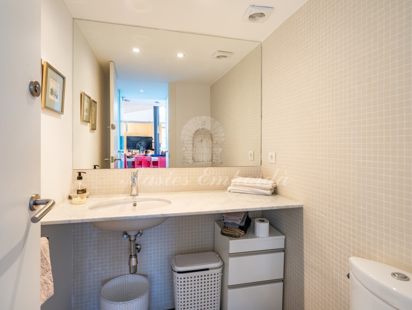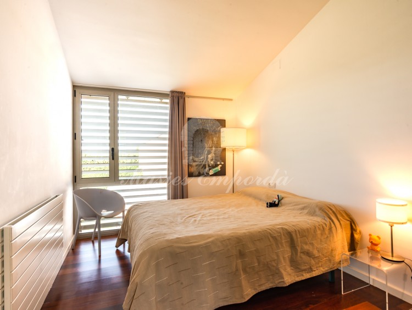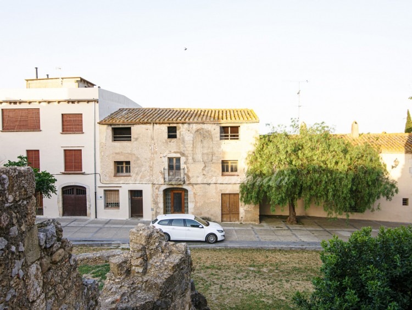Exceptional detached house of 314 m2 for sale with a plot of 2.214 m2 located in the village of Vilopriu. Baix Empordà region. Girona. Girona. Spain.
Description
Exceptional detached house of 314 m2 for sale with a plot of 2.214 m2 located in the village of Vilopriu. Baix Empordà region. Girona. Girona. Spain.
It is a modern construction, with large openings, south facing, with plenty of light all day and in all parts of the building, surrounded by its own plot, private and discreet. Spectacular views reaching as far as the Gavarres.
The house is distributed on two floors:
Ground floor: Spacious and bright living-dining room, a guest toilet and wardrobe area, study, kitchen, office-water area and utility room, an en-suite bedroom with dressing room and wardrobes. The living-dining room has access to the porch and garden as well as the main bedroom. In the porch there is a space dedicated to gymnasium with view to the swimming pool. The kitchen is equipped with a large number of cupboards, a fridge, dishwasher, two ovens, a conventional oven and a second one with steam cooking system, a microwave. Water area, washing machine, tumble dryer and two cupboards, pantry and for cleaning material.
First floor: two bedrooms, each with bathroom and built-in wardrobes with good views. Exit and entrance to the garage from the upper floor of the house.
The swimming pool and garden are south facing, and enjoy extraordinary views of the interior valley of this quiet and reserved area with a singular location, unique in the area. It is located on the outskirts of a village, in a small group of a few houses.
Facilities:
- Propane gas heating with remote control.
- Air conditioning through heat pump system in all rooms.
- Descaler.
- Central vacuuming by an integrated absorption system.
- Salt hydrolysis swimming pool that does not require chemical products.
- Garden with automatic irrigation, sprinklers in lawn area and drip system in the rest.
- Technical room with pool installations and automatic irrigation.
Property with easy and comfortable access, well communicated.
At 14 Km from La Escala. Beaches. Marina. Shopping.
20 Km from Estartit. Beaches. Sports harbour. Shopping.
29 Km from Girona. All services. AVE station. AP7. Airport.
35 km from Calella de Palafrugell. Beaches.
40 Km to Palamós. Beaches. Sports harbour. Shopping.
43 km from Platja d'Aro. Beaches. Shopping. All services. Motorway.
47 Km from La Jonquera. France border. AP7.
A129 Km from Barcelona. All services. AVE station. AP7. Airport.
Equipment
Location














