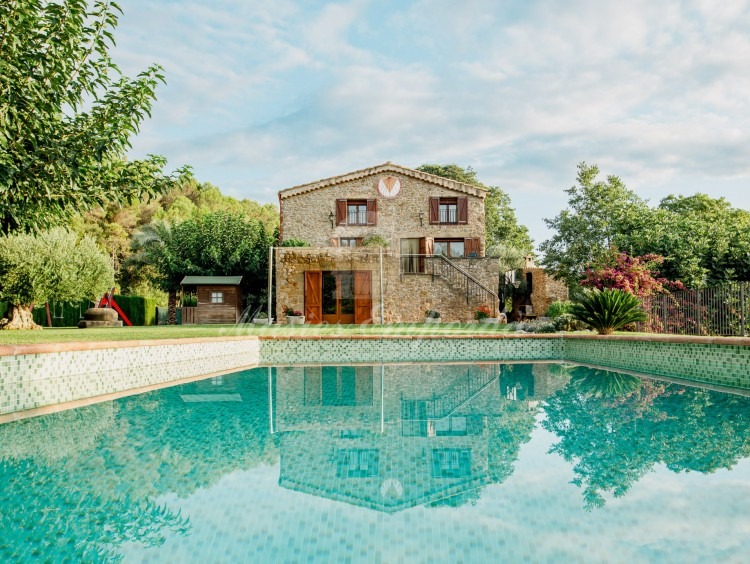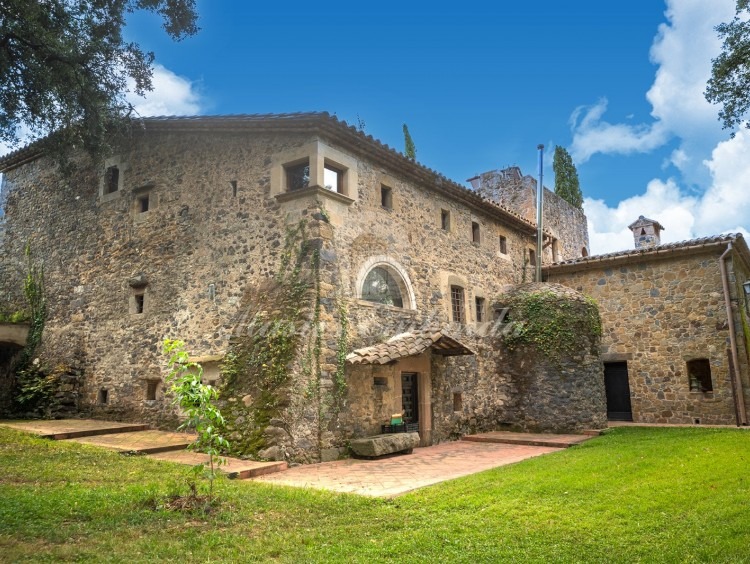Country house for sale with 379 m2 built and 20.000 m2 of plot located in a quiet and very private place. Municipality of Lladó. Alt Empordà region. Girona. Spain.
Description
Country house for sale with 379 m2 built and 20.000 m2 of plot located in a quiet and very private place. Municipality of Lladó. Alt Empordà region. Girona. Spain.
The house is distributed in three floors.
Ground floor: Entrance, a large multi-purpose living room, a terrace, swimming pool, garden, garage.
First floor: large living room, dining room, kitchen, a guest bathroom.
First floor: One suite, two double bedrooms, one bathroom.
Equipment of the house:
Dishwasher, washing machine, oven and butane gas cooker.
Air conditioning (Split on the first floor).
Internet via Wifi on the three floors and throughout the garden.
Satellite and TV aerial.
Water tank on the highest level of the property.
Quality finishes. All the floors of the house are of Catalan manual adobe, approved electrical installations, new beams, teak windows with double insulation Climalit system, shutters, mosquito nets, intercom, motorised entrance door.
Equipment of the property:
Water well, extractor pump that sends the water to an accumulation tank of 25,000 litres, located at the maximum level of the property. The whole operation is carried out automatically from a control panel located in the auxiliary shed, so that the tank is always kept full of water.
Electricity generated by 22 photovoltaic solar panels supported by two metallic structures, south facing, installed in a lower meadow of the house.
Auxiliary service hut:
It is included in the catalogue of farmhouses.
First floor: heating and domestic water boiler. Tank of 1,000 litres of diesel oil.
Ground floor: 12 48V batteries installed, and two chargers/converters to provide electrical service to the property up to 8Kw/h. Diesel generator for back-up in case extra power is needed. The generator is connected in automatic mode, i.e. if it detects that the batteries are low on charge, it activates the charging of the batteries. Sanitary water accumulator of 300 litres, works with two solar panels of ACS (Agua Calienta Sanitaria) installed in the nearby meadow. The water storage tank is equipped with a back-up electric heater, which switches on automatically if there is insufficient solar irradiation. There is also a water decalcification system in the house, to avoid possible limescale and iron in the water.
Swimming pool: Equipped with a saline water treatment system, the inside of the pool is covered with greenish ceramic tiles.
Machine room: Placed under the reinforced concrete retaining wall of the garden. Equipped with the pool water management engine and the automatic PH management machine.
Septic tank: The waste water goes directly to a fibreglass digester buried in the meadow near the house.
Heating and domestic water: separate double circuit system (two control thermostats), one for the ground floor, the other for the first and first floors. Cast aluminium radiators on all three floors.
Various installations and equipment:
Lighting in the house is 100% LED.
Automatic irrigation with 14 circuits/zones.
Lighting installation (buried spotlights focusing on the trees in the garden, wrought iron lampposts, LEDs in the doorways, spotlights in the flowerbeds, etc.).
Total perimeter fencing of the property.
8,000V electric shepherd.
Oak wood entrance gate.
The entire perimeter of the garden of the house is fenced and a metal fence is also installed on the stone wall.
The property has more than 100 olive trees, which allow to obtain about 100 litres of virgin olive oil per year, for own consumption.
Property with very good views to the valley, surrounded by fields and woods, very private, access through a track of easy access, close to the village.
At 3 km Lladó - Cistella. All services.
10 km to Figueras. AP7 motorway. AVE train station. All services.
28 km to Roses Beaches. Marina.
37 km La Jonquera. France border. AP7 motorway.
37 km from Olot. All services.
72 Km from Playa de Aro. All services.
134 Km from Barcelona. AVE train station. All services.
Equipment
Location



























































































































