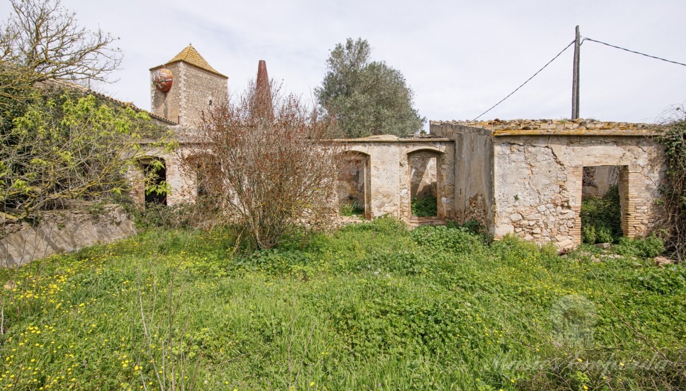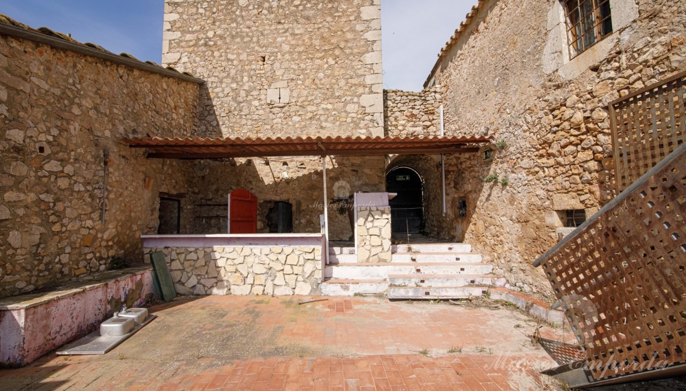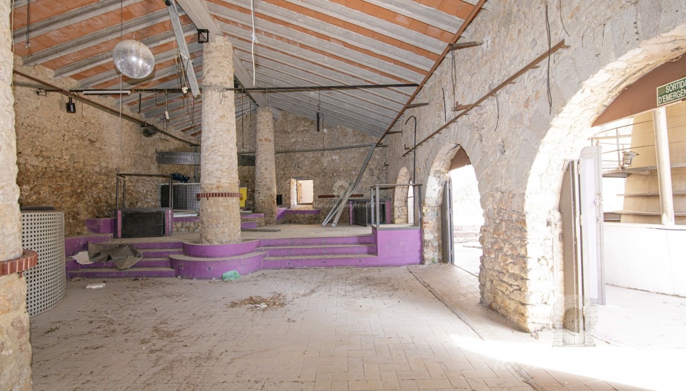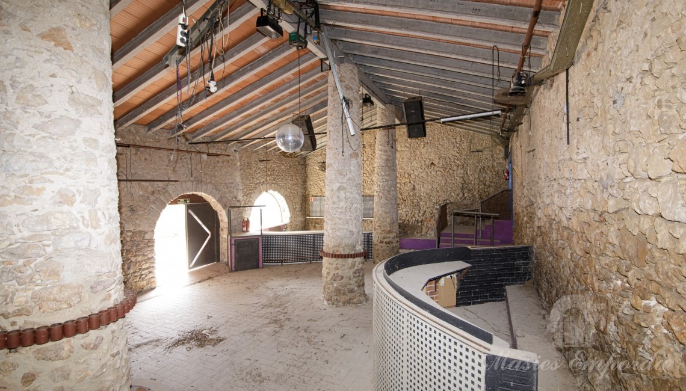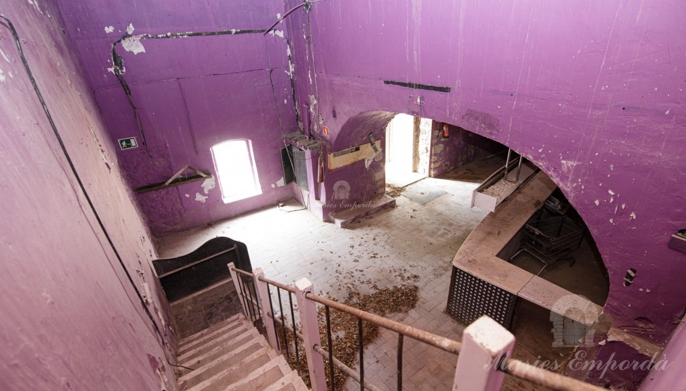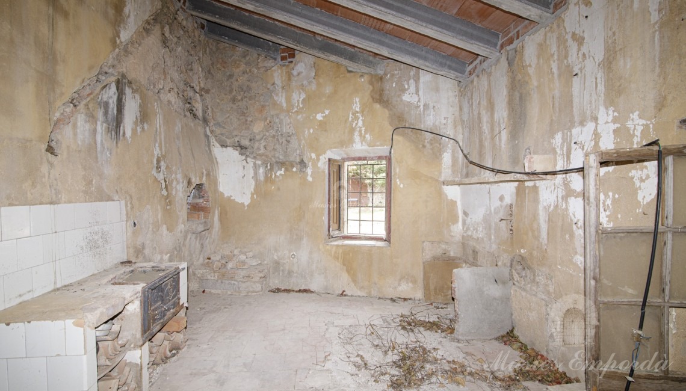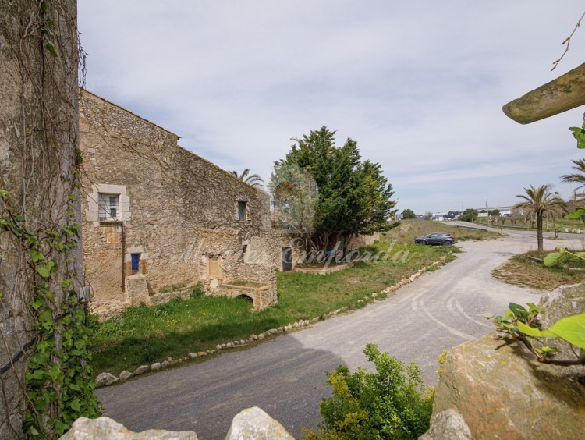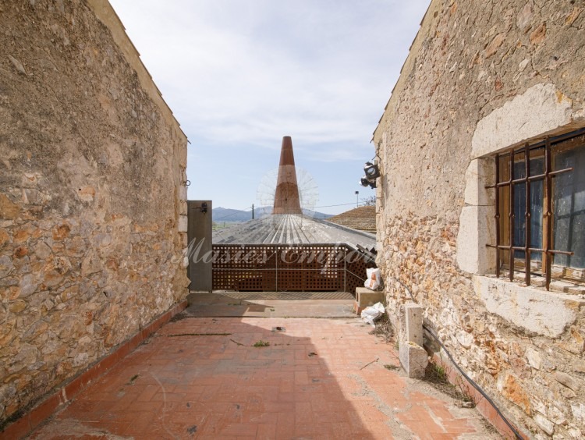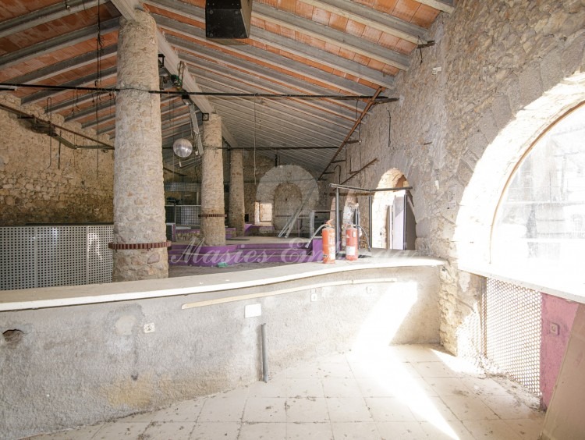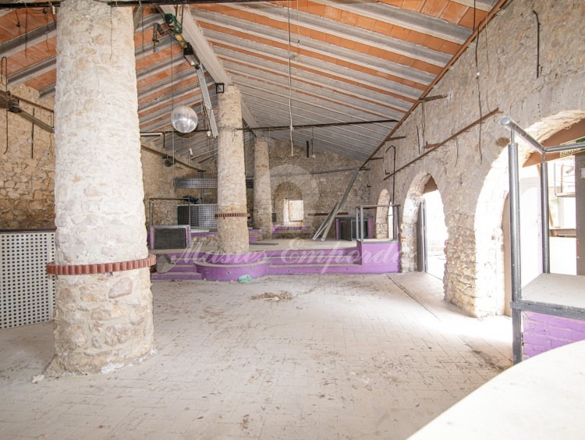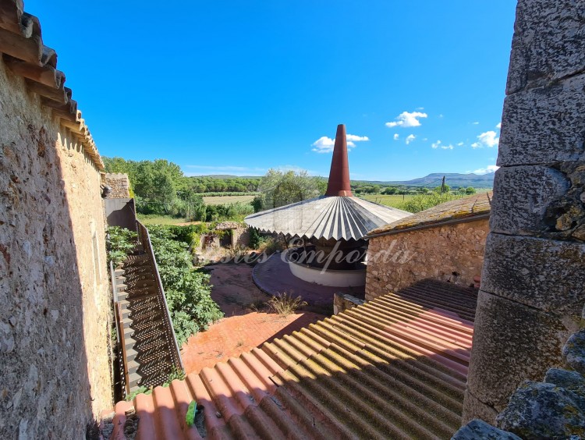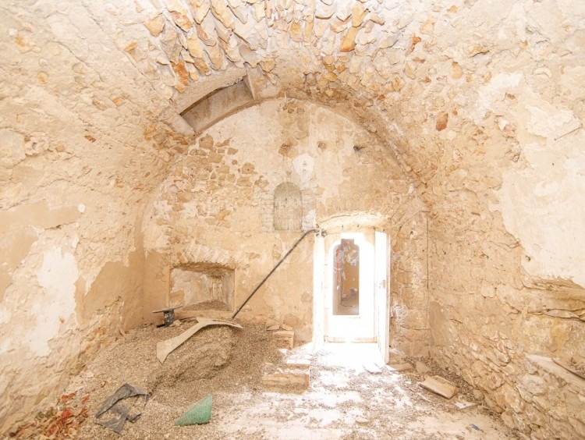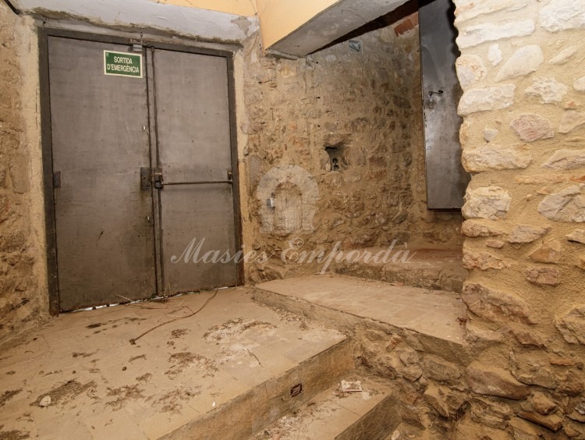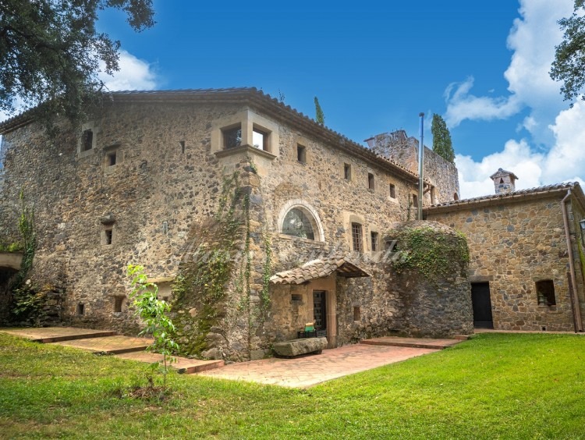Country house to rehabilitate of 1.000 m2 and 5.900m2 of land located in the region of Alt Empordà. Girona. Spain.
Description
Country house to rehabilitate of 1.000 m2 and 5.900m2 of land located in the region of Alt Empordà. Girona. Spain.
Country house for sale of 1.000 m2 built and 5.900m2 of land. All this in a stone walled enclosure.
The property is located in the town of l'Escala. In the town there are the ruins of the Greek-Roman city of Empúries.
The house is distributed on two floors.
Ground floor courtyard: Large interior courtyard, two large, open-air courtyards. Circular open construction with metal roof in the centre of the courtyard. There are several accesses to the courtyard and the house from the outside. .
First floor of the house: Various multi-purpose rooms that can be adapted as required depending on the project to be carried out.
Second floor of the house. Various multi-purpose rooms.
Tower: Several rooms.
Easy access property, with infinite development possibilities. Very close to the beach and the sports port.
1 km from the beaches of the area.
15 km from Pals. Golf, beaches.
22 km from Figueres.
40 km from Girona city.
130 km from Barcelona.
Equipment
Location






