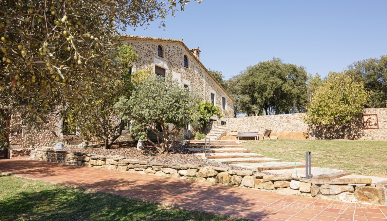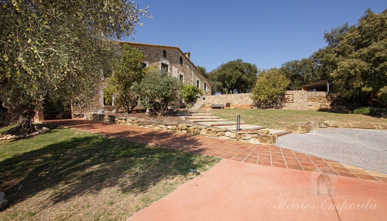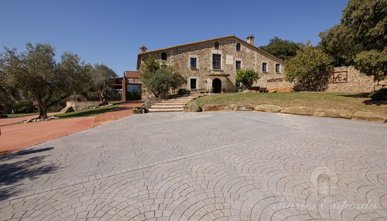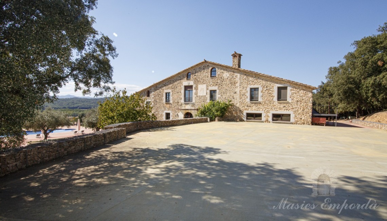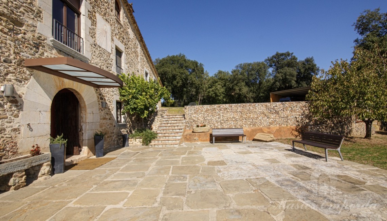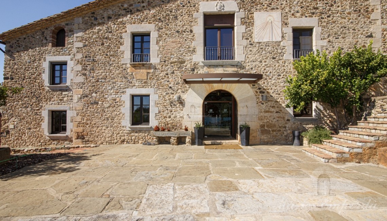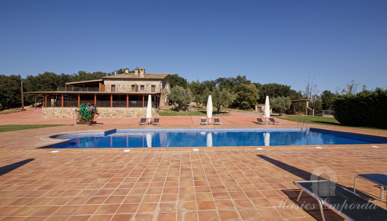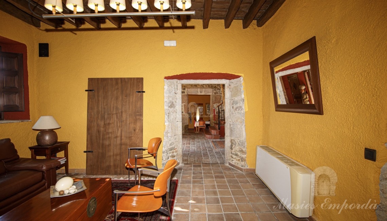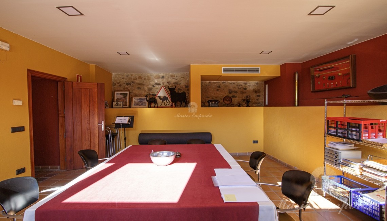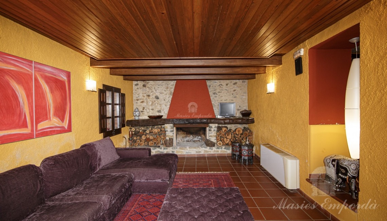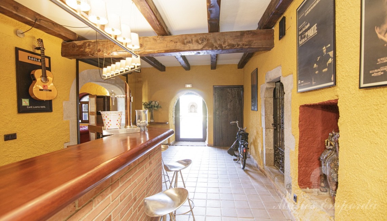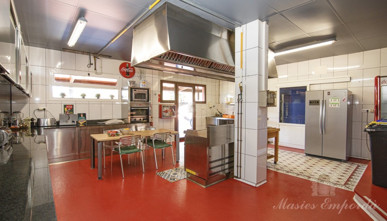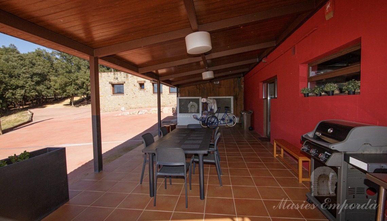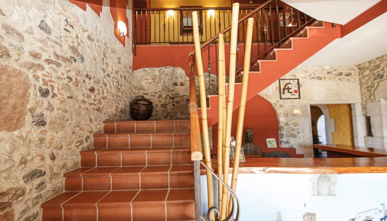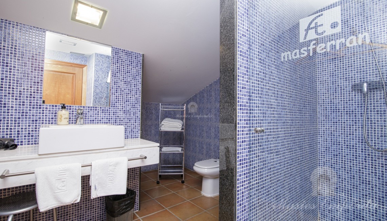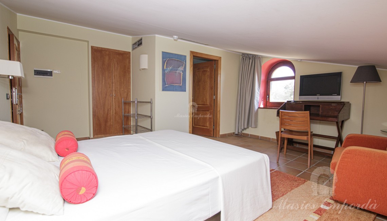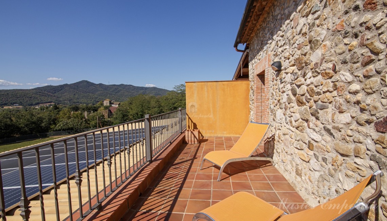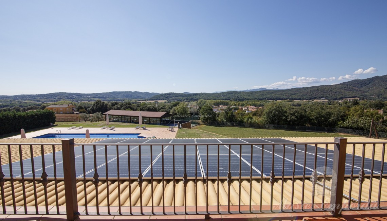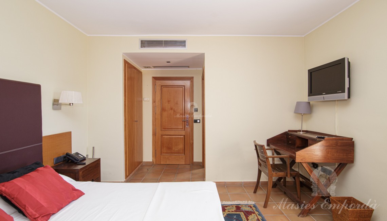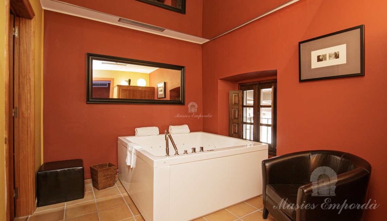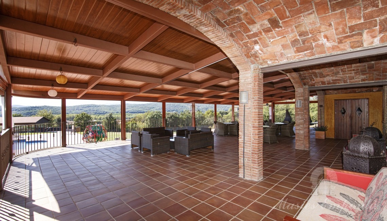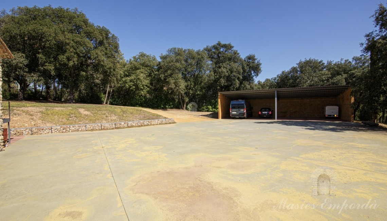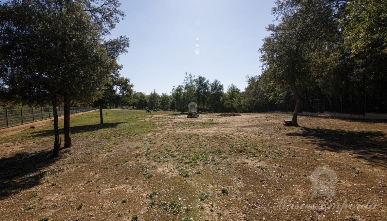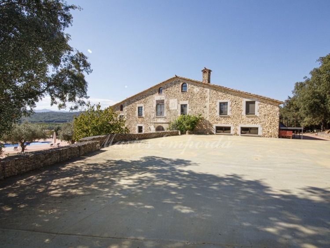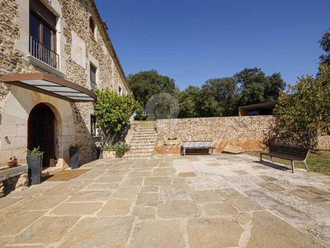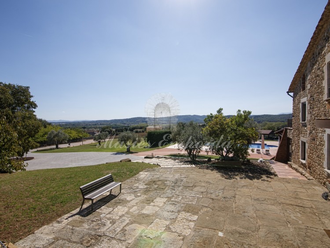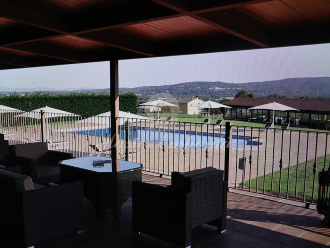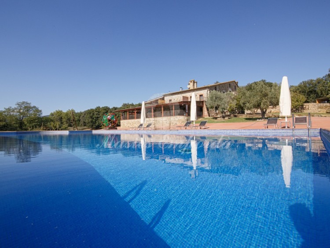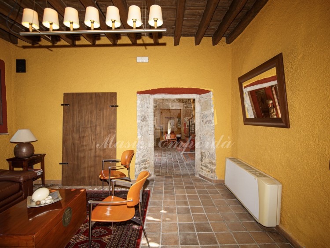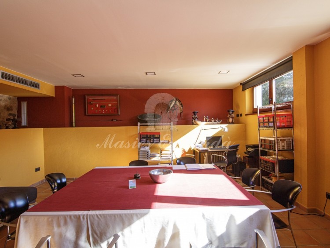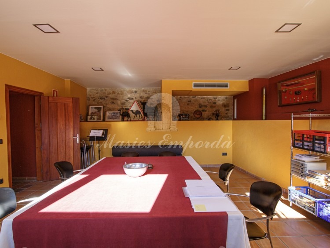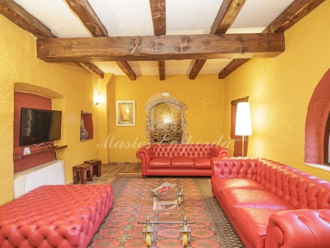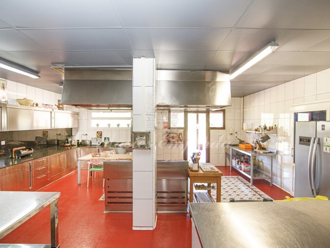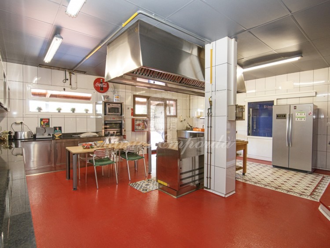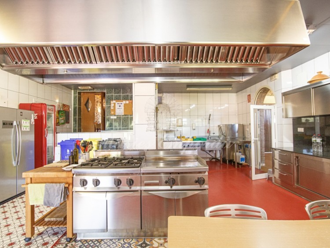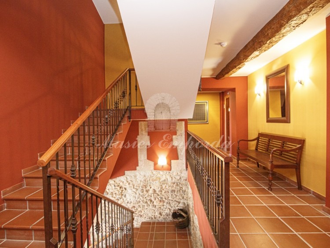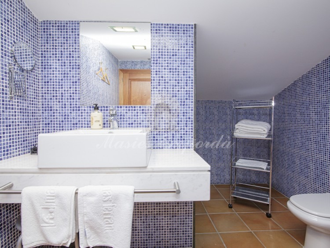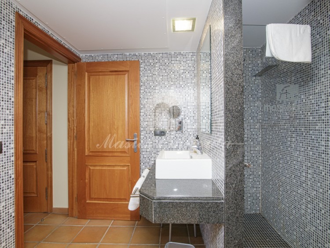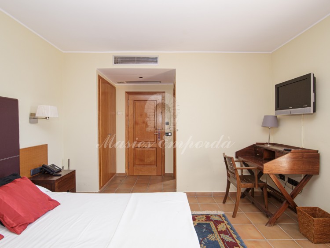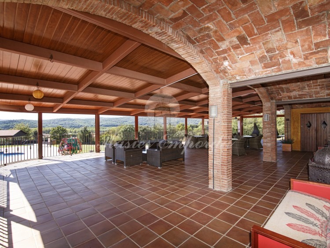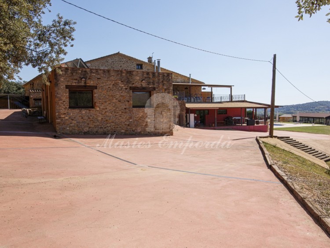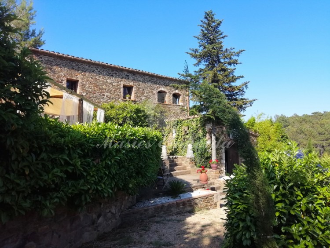Exclusive farmhouse for sale, dated in the seventeenth century with 1,200 m2 built and a fully fenced plot of 30,000m2. Located in the Gironès region. Gerona Spain.
Description
Exclusive farmhouse for sale, dated in the seventeenth century with 1,200 m2 built and a fully fenced plot of 30,000m2. Located in the Gironès region.
The farmhouse is distributed on two floors.
Ground floor: entrance hall, several multipurpose rooms and dining rooms, fully equipped kitchen and laundry, bathrooms, terraces, views of the surroundings. It is this same area on the ground floor, there is a 120m2 building, with independent entrance to the main farmhouse.
Second silver: it has 10 rooms, all of them suite.
It also has a large garden, large swimming pool, tennis court and has a small gym with sauna, as well as an area of native forest.
Own well water. All municipal services. Internet.
The property is very well connected and easy and convenient to access.
The oldest references of the first settlers of San Gregorio date back to 500,000 and 400,000 years old, with reference in writings on studies of the Lower Palaeolithic. Subsequently, evidence has been found on the top of Sant Grau of the existence of an Iberian town from the 3rd and 2nd centuries BC, as well as the Roman remains that evidence the first settlements to the Plana de Sant Gregori.
From the 9th century, the first documentary news about Sant Gregori appears, and the organization of the populations around the parishes, in the middle of the middle ages and in the 11th century, would give way to feudalism and the stately domains.
In the nineteenth century the current urban center of Sant Gregori begins to form, next to the old road from Gerona to Sant Martí de Llémena, and passing through the current "Carrer de Baix". With the Civil War, Sant Gregori, like other populations, suffered serious damage to his patrimony and lost his original name due to that of "Tudela de Ter", although he would recover in the democratic period. In the book by Joan Canadell and Plana, notes of a silent dissent, a biographical approach to this period is made.
With democracy, the municipality assumes significant urban and democratic growth, which has favored the provision of public services and business activity in Sant Gregori, assuming the role of capital in an area of great natural and scenic value such as La Vall del Llémena.
In the 1960s, the part of the municipality closest to the city of Gerona was built in a way that approached Girona as one more neighborhood, in 1975 it was segregated as a municipality to be part of the capital, forming the current neighborhoods of Taialà and Germans Sàbat.
3 km from the AP7 motorway.
4 km from Girona city.
5 km from the AVE station.
10 km from Girona Costa Brava International Airport.
30 km from the beaches of the Costa Brava. Playa de Aro beach.
60 km from the French border.
Equipment
Location


