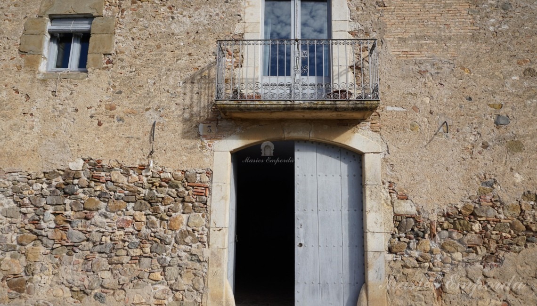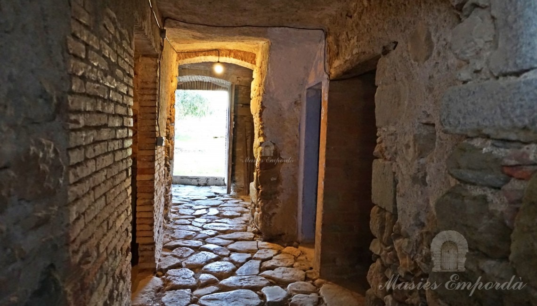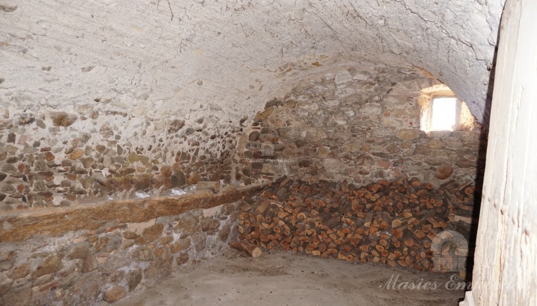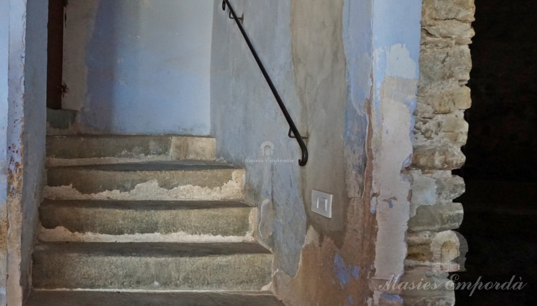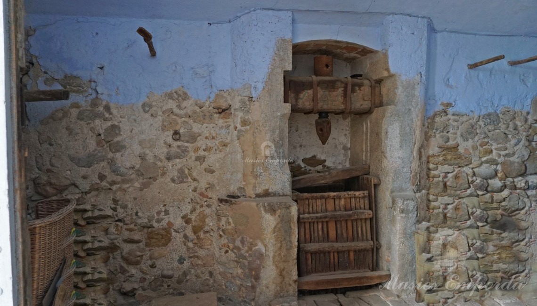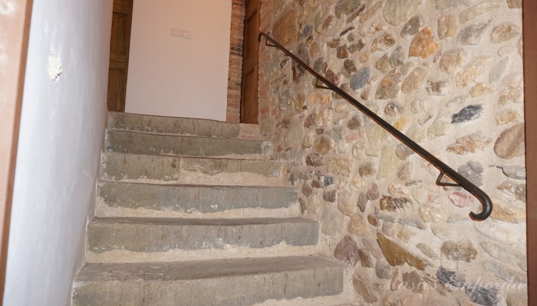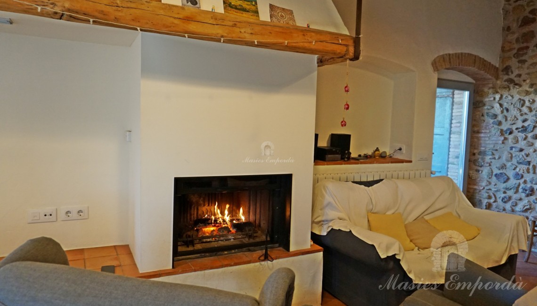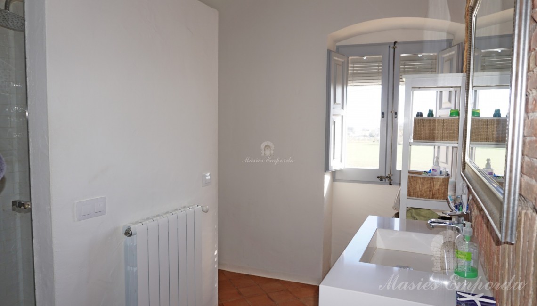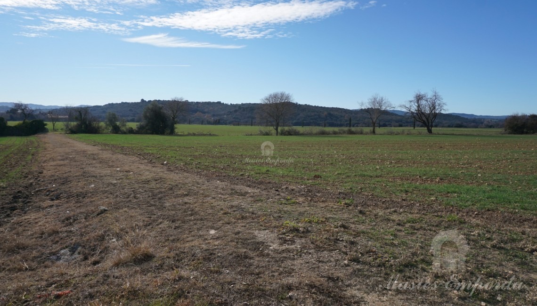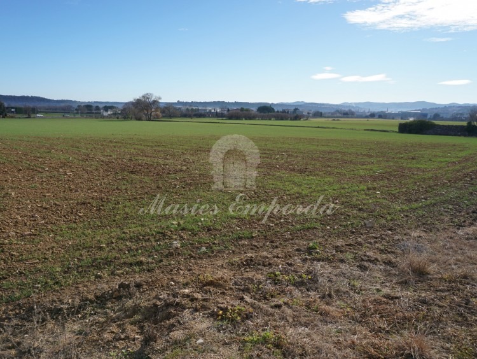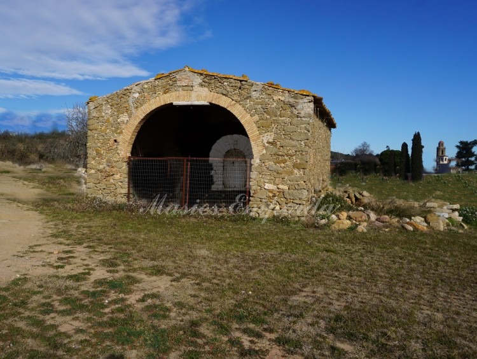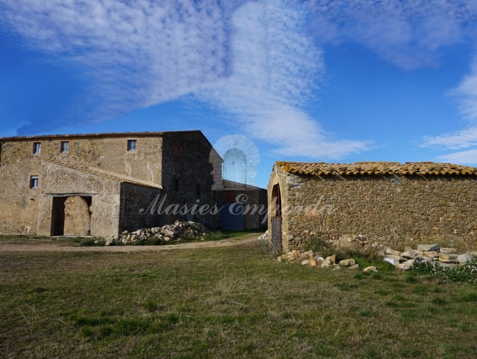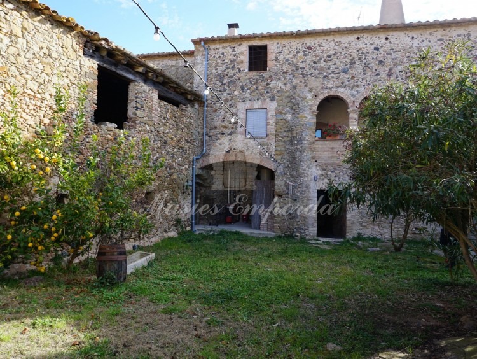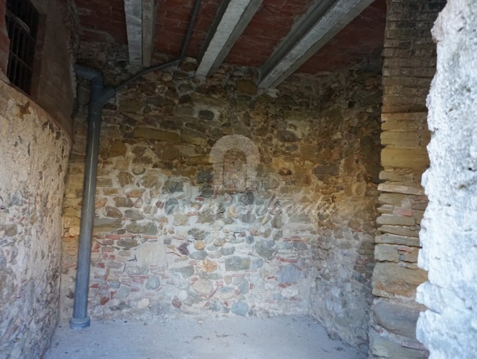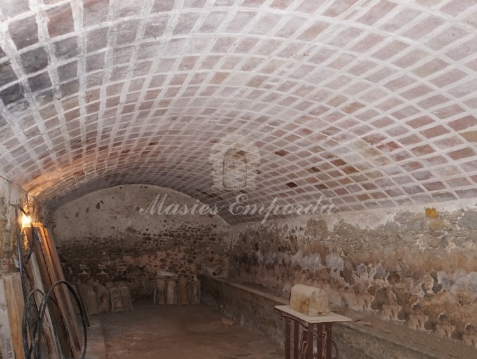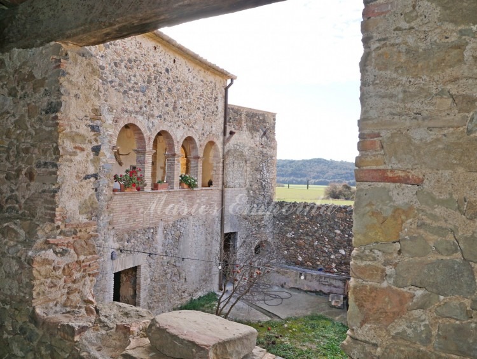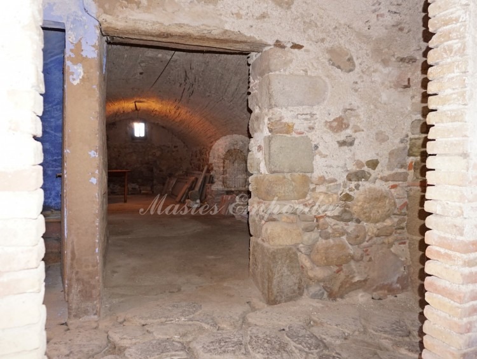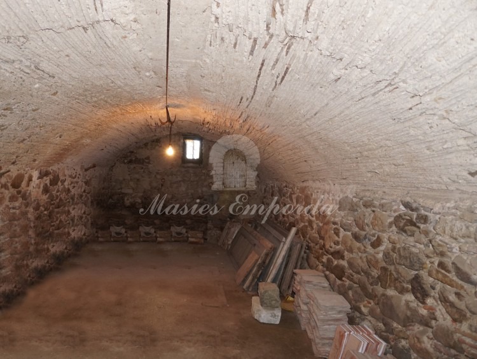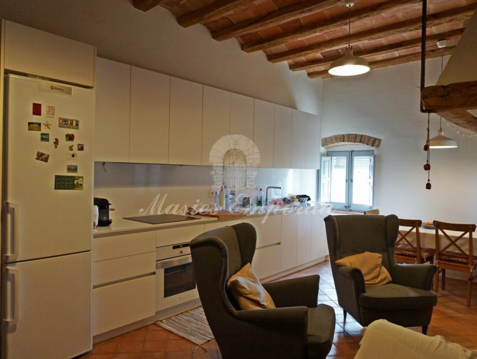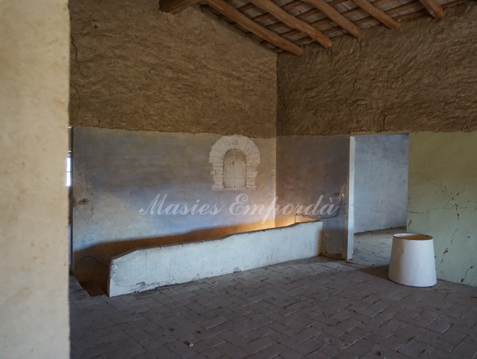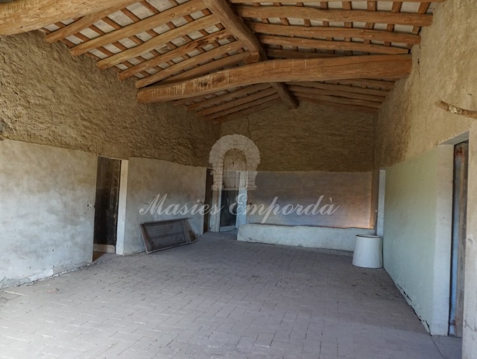Extraordinary 19th century farmhouse for sale, with 6.250 m2 of plot and 1.500 m2 built. In the village of Corça. Baix Empordà region. Girona. Spain.
Description
Extraordinary 19th century farmhouse for sale, with 6.250 m2 of plot and 1.500 m2 built. In the village of Corça. Baix Empordà region. Girona. Spain.
The property is made up of 6.250 m2 of rustic plots where there is the construction of a consolidated farmhouse awaiting renovation, with an annexed barn. Bordering land, classified as urban, with a surface area of 19.400 m2.
The house is distributed over three floors:
Ground floor: various rooms on both sides, all of them in exposed stone and with the supports. This floor is complemented by an old oil press and a wood-burning oven. The floors are made of local natural stone. From the ground floor, there is access to a large interior courtyard which can be accessed directly from the outside of the house.
First floor: it is conditioned. Central distribution hall giving access to the kitchen with dining room with fireplace, a double bedroom, a single bedroom and a large bathroom.
The kitchen communicates with a covered terrace. From this terrace there are panoramic views of the surrounding countryside and mountains.
The part pending renovation, a large pond with a view of the roof where you can see the wooden beams on the roof.
Second floor: Pending restoration. It is currently divided into three large open-plan rooms.
The doors and doorsteps have mostly conserved their old walls.
The roof is made with Arab carving and all the walls are made of exposed stone.
Attached to the farmhouse, there is a barn to be restored.
The property has its own well and is connected to the public water, electricity and gas mains.
Very well communicated property with easy access.
The farmhouse/Masia can be purchased separately with 6,250 meters of land.
4 km from La Bisbal. All services.
16 km from Pals. Beaches, golf. All services.
17 km from Palafrugell. Beaches of Calella, Llafranc, etc.
24 km from Pams. Sports port. Beaches.
25 km from Girona. All services. AVE train station, airport.
126 km from Barcelona. AVE train station, airport.
Equipment
Location










