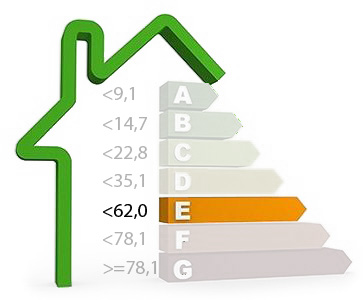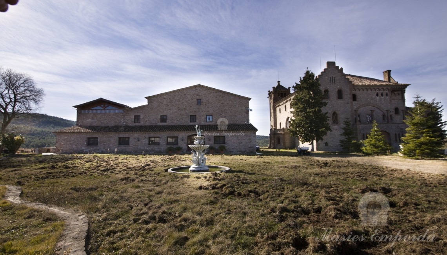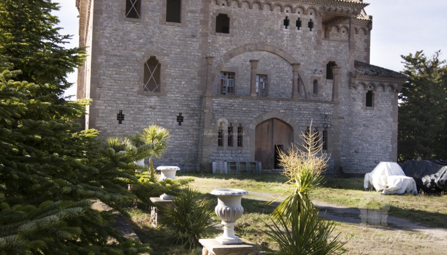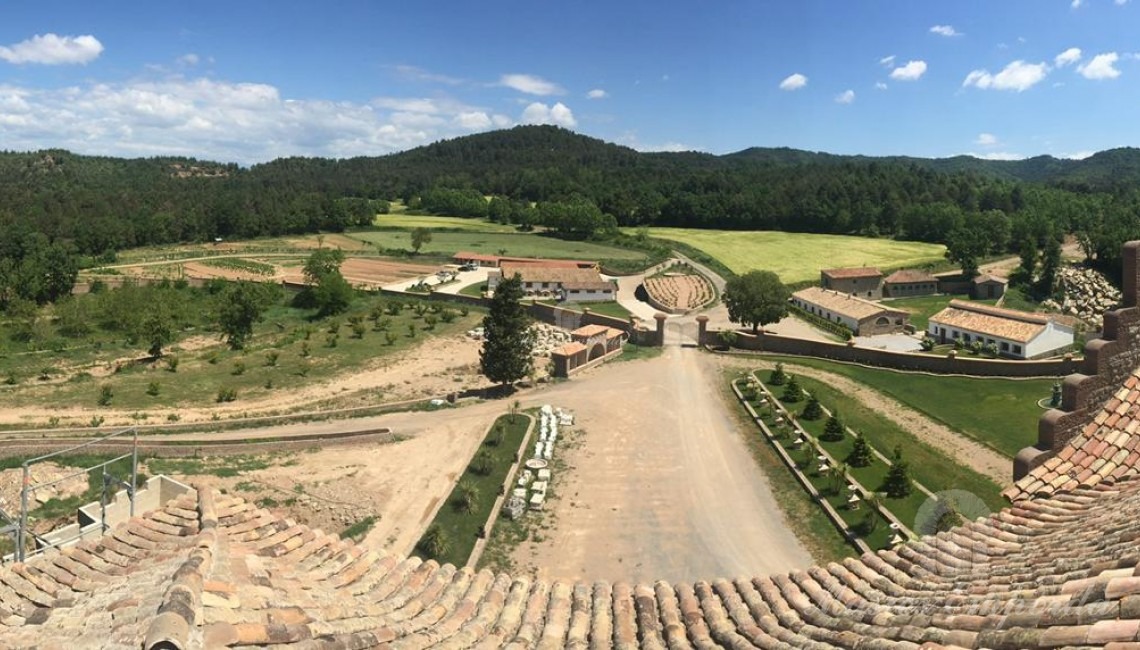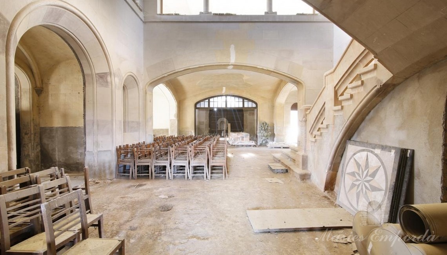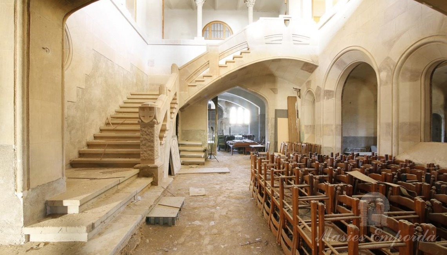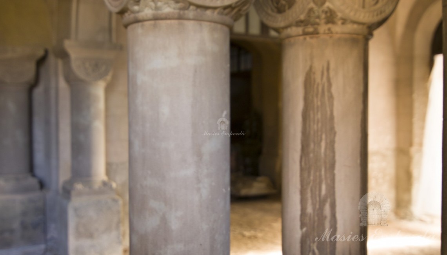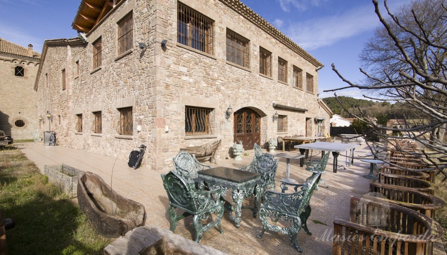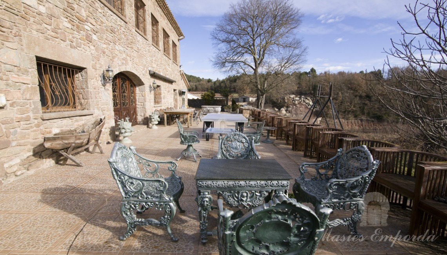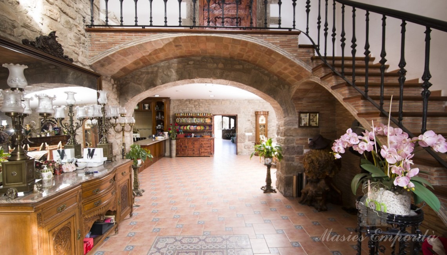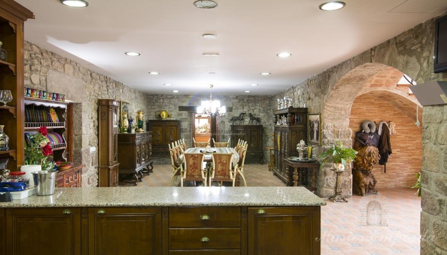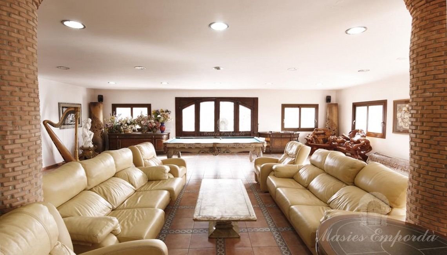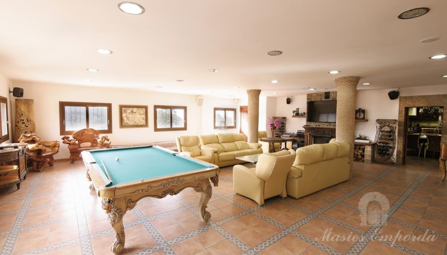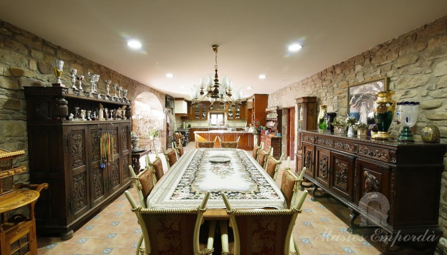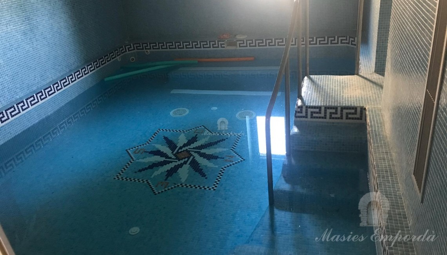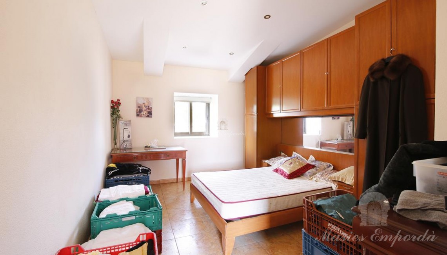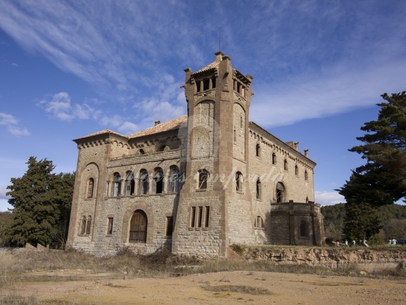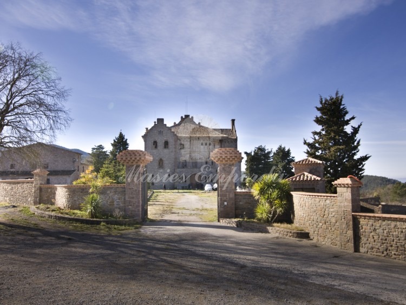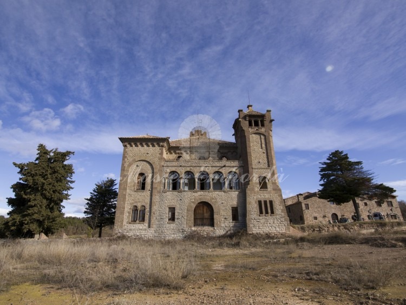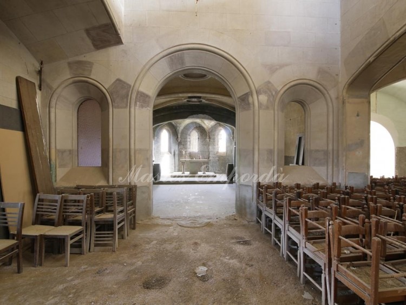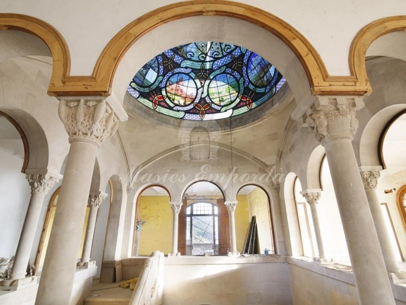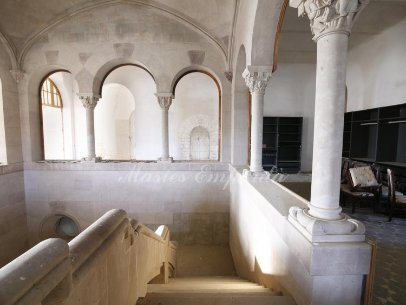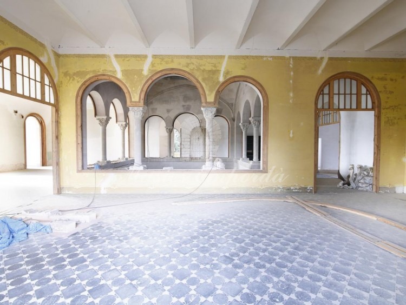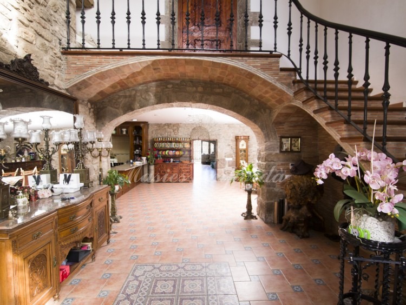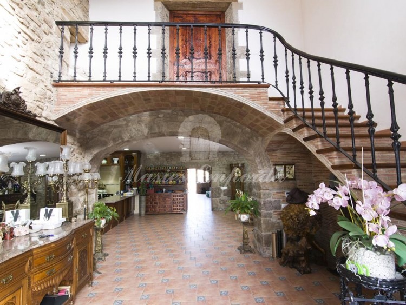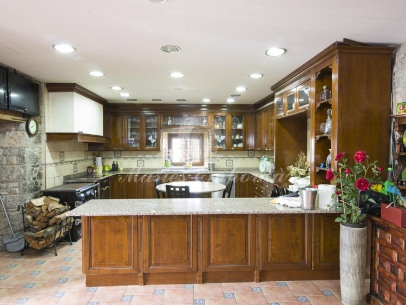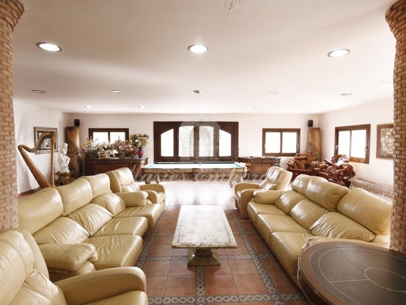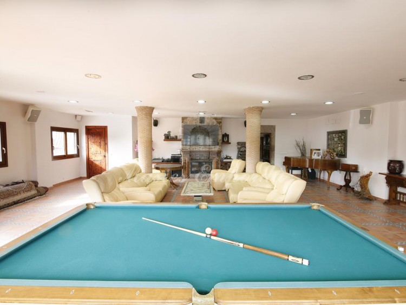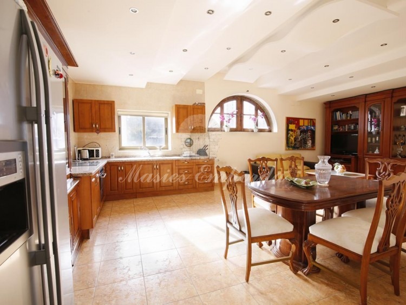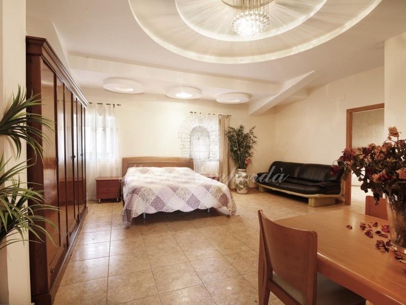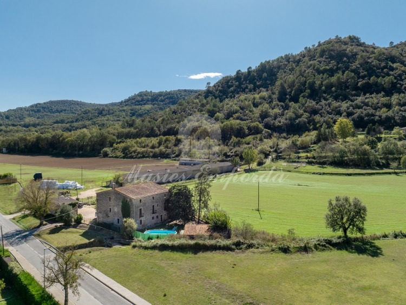Extraordinary and exclusive farmhouse for sale with 4,450 m2 built, with 1,500,000 m2 of land. Located in the Moyanés region, province of Barcelona.
Description
Extraordinary and unique property of 4,450 m2 built, with 1,500,000 m2 of land. Located in the Moyanés region, province of Barcelona, 80 km from Barcelona.
The property has several constructions:
Castell is distributed over three floors:
Low rim: dining room, four bedrooms, kitchen, living room, toilet, laundry room, church, storage room, boiler room. First floor: four rooms, three bedrooms, kitchen, two toilets, three terraces
Second floor: eleven bedrooms, two bathrooms, kitchen, two rooms.
Farmhouse.
Ground floor: entrance, kitchen, dining room, wine cellar, hairdresser, laundry room, bathroom 1, whirlpool, sauna, aerobics room, gym, dressing room, bathroom 2, facilities room, exhibition room.
First floor: ballroom, suite 1, suite 2, suite 3, suite 4, (all suites with bathroom and dressing room), bathroom 5.
Second floor: cinema.
Apartments.
Two-story building in which we find two apartments on the ground floor and one on the first floor.
Apartments are studios with living room and bedroom, kitchen open to the living room and bathroom.
a) Apartment: Living room, kitchen, bedroom and bathroom.
b) Apartment: Study with living room and bedroom, kitchen open to the living room and bathroom.
School: Living room-kitchen, two bathrooms and five classrooms.
Warehouses.
1.- Warehouse, intended for storage. 2.- Warehouse with several rooms for stables for horses. 3. Warehouse intended for storage. 4.- Warehouse for storage.
The Castle and the Farmhouse are very solid constructions, recently restored, with high quality finishes and facilities, equipped with a high level of facilities.
The rest of the buildings are of medium quality.
Built meters of the different buildings.
• Castle. 2,082m2
• Farmhouse. 910 m2
• Apartment. 120 m2
• Apartment. 227 m2
• Apartment. 42 m2
• School. 175 m2
• Warehouse. 61 m2
• Warehouse. 345 m2
• Warehouse. 200 m2
There are also other minor buildings for stables and haystacks.
The total built area is 4,450 m2.
Territorial characteristics: agricultural-forestry. Area very well connected by road.
Predominant character: (agricultural, livestock and forestry).
Density: the density of buildings is very low.
Infrastructures and state of conservation:
Telephone network: exists.
Power supply: exists.
Communications: Accessibility by road: good. Parking: easy surface parking.
Equipment
Location
