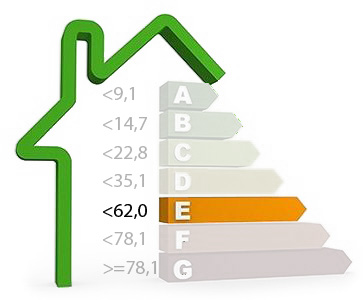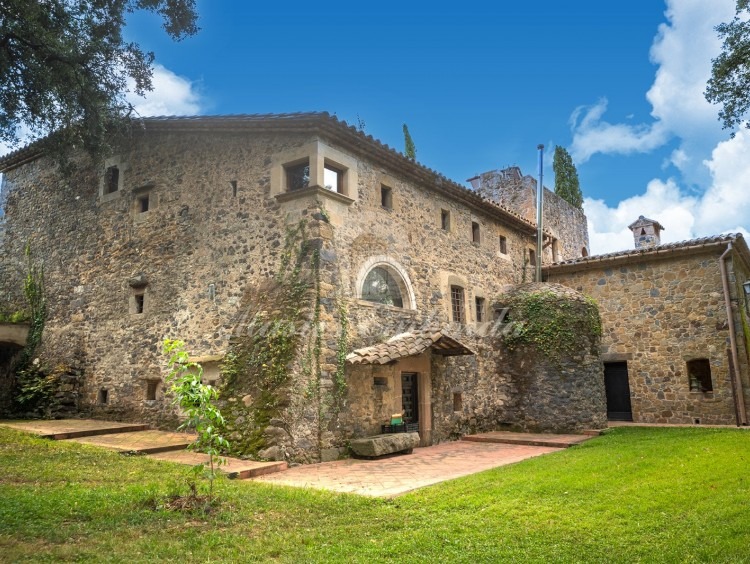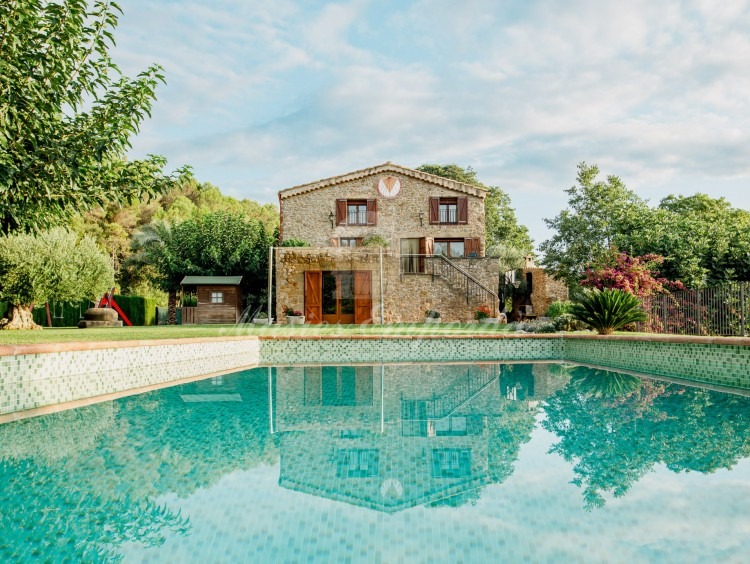Extraordinary country house for sale dating from the XV-XVI century. 2.000 m2 built and 39.000 m2 plot. Located in the municipality of Cervià de Ter in the Raset neighbourhood. Girones region. Girona. Girona. Spain.
Description
Extraordinary country house for sale dating from the XV-XVI century. 2.000 m2 built and 39.000 m2 plot. Located in the municipality of Cervià de Ter in the Raset neighbourhood. Girones region. Girona. Girona. Spain.
It is a farmhouse in the village of Raset, just over two kilometres from Cervià de Ter, dating from the 15th-16th centuries and declared a cultural asset of national interest. It was originally a 16th century fortified house. Part of the current building corresponds to the 16th century, of which there are remains of its fortified past with loopholes and the furnishings made using the "opus spicatum" technique. These are rural constructions made of bricks or carved stones, laid in a herringbone pattern.
The Raset lords lived here in the past. There are two tombs of this lineage in La Seu in Girona, that of Dalmau de Raset, who was a doctor of laws and vicar general of the diocese, and that of his brother, Bernat de Raset, a knight who died in Sardinia.
The house is distributed over three floors.
Ground floor: Vaulted main hall with pointed arches and 7 rooms, two of the 7 rooms are vaulted with semicircular arches.
The back rooms open onto a beautiful inner courtyard with a marble sculpture. The room overlooking the courtyard has a reed vault.
The floor tiles are handmade terracotta tiles.
In one of the rooms there is a stone wine press for pressing wine.
This area used to house the stables.
1st floor: Kitchen and living room with fireplace overlooking the threshing floor and the old garages that formerly joined the Camino de Santiago.1 Suite with access to terrace with well. 1 double bedroom with a full bathroom, 1 living room, 1 room with access to the Tower. 1 toilet. 4 rooms, two of them with frescoes on the walls.
2nd floor: The roofs of the farmhouse are completely renovated and raised.
7 rooms to distribute, one of them with access to the tower dating from the 13th century.
The house has a heating system through radiators, it is not up to date.
Annex to the farmhouse:
Ground floor: ground floor distributor, 3 large rooms.
First floor:
- Flat 1: 1 living room with fireplace, double with access to terrace, 1 toilet, 1 bathroom, 1 double bedroom, 1 bedroom, oil heating.
- Flat 2: Living room, kitchen, 3 double bedrooms, 1 bathroom, all this area, at the back, shares an access from the courtyard and a terrace that runs along the rear facade that communicates with the main house.
BARN AND GARAGES:
The barn is distributed as follows:
- Ground floor: Diaphanous to be distributed.
- First half floor: Diaphanous to be distributed.
Consolidated, pending distribution and interior finishes.
GARDEN:
Large garden of 3.000 m2, swimming pool, swimming pool, a field and several service annexes. Fully fenced plot.
It has fields around it and a part of forest.
SERVICES:
- Electricity and internet supply.
- Municipal and well water.
- Well in the annexe and well in the main house.
- They use well water for the house and for irrigation.
- Descaler for well water and for municipal water.
- Only the water that goes to the house is decalcified.
- Natural water source.
- Swimming pool and pool, two old washing places.
2 km from Cervià de Ter. Bakery, mini supermarket.
3 km from Sant Jordi Desvalls. Various services.
7 km from Flaça. Regional train station MD. Barcelona. By Bou.
15 Km from Girona city. Ave train station, Airport, AP7 motorway.
25 Km from Estartit. Beaches. Marina.
24 km from L'Escala. Beaches. Sports harbour.
26 km from San Pera Pescador. Beaches.
115 Km from Barcelona. Ave train station, airport, AP7 motorway.
Equipment
Location

















































































































































































