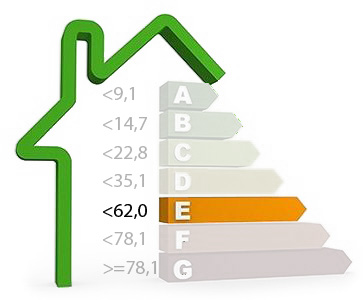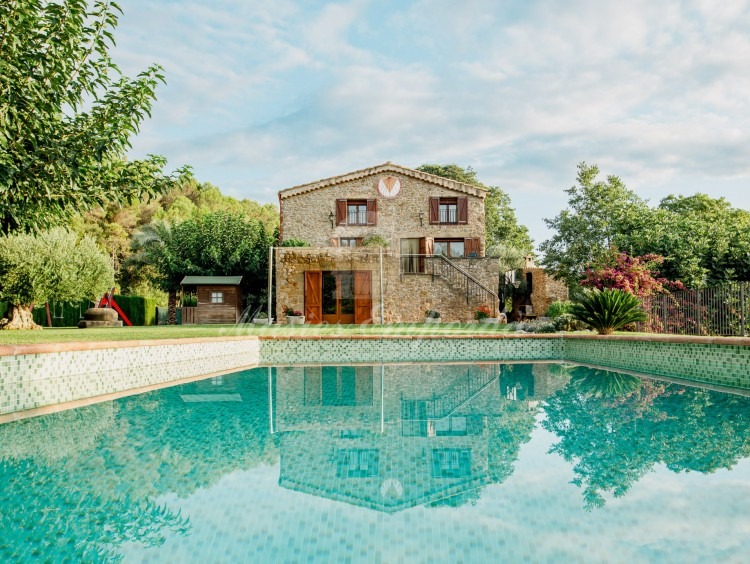Extraordinary country house for sale with a plot of 45.000m2 and a total built area of 1.162 m2. Located in Mont-ras. Baix Empordà region. Girona. Girona. Spain.
Description
Extraordinary country house for sale with a plot of 45.000m2 and three independent constructions with a total built area of 1.162 m2. Located in the town of Mont-ras. Baix Empordà region. Girona. Girona. Spain.
The property is distributed in three constructions, the main house, the caretaker's house and an annex to the swimming pool with a total built area of 1.162 m2.
The main house: with 726 m2 built, it is distributed in one floor:
Main entrance, distributor, in front of it we find a terrace overlooking the garden, the pool area and a courtesy bathroom. To the right as you enter the house there is a large kitchen, a dining room and auxiliary: laundry room, a maid's room with bathroom included in the room, laundry, an interior patio.
In the main distributor area of the house, a staircase leads down to the cellar.
Continuing on the right hand side you enter a living room with a fireplace and a spacious and bright dining room.
On the left side, as you enter the house, there is a living room and TV room with a fireplace.
The sleeping area is distributed in two double bedrooms with bathroom and a master suite on the right side and on the left side two double bedrooms with bathroom.
Attic floor: It is accessed via a staircase that leads to two complete double rooms, one of them with a terrace.
On the front of the house, on the left side, we find the garages and a lounge.
At the front of the house, on the left side, we find the garages and a technical room.
Guard's house: Also on one floor.
It is distributed: Living-dining room and kitchen, three bedrooms, two of them single and one double, a bathroom.
Inner courtyard, laundry room and storeroom attached to this one.
Annex to the swimming pool:
It has several spaces:
1.- The swimming pool.
2.- A bedroom, living room with bathroom, a kitchen, two storage rooms and a bathroom that give service to the swimming pool, machine room.
3.- A squash court.
Technical details:
- Heating through air system.
- Fuel. P Propane gas (underground tank)
- Gas water heater (propane).
- Irrigation: Lawn area by sprinklers, not automated.
- Well: Water well
- Regulating reservoir for irrigation.
Located in the municipality of Mont-ras, Baix Empordà region. Girona Spain.
It has been declared a Cultural Asset of Interest by the Generalitat de Catalunya and is under the protection of Law 16/1985 on Spanish Historical Heritage.
Rectangular tower dating from the 14th-15th centuries.
Located in the municipality of Mont-ras, Baix Empordà region. Girona Spain.
It has been declared a Cultural Asset of Interest by the Generalitat de Catalunya and is under the protection of Law 16/1985 on Spanish Historical Heritage.
The tower was renovated in the 1970s and is still in very good condition. It is believed to have originated in the 14th-15th centuries and is one of the most interesting and best preserved in the region.
It is a defence tower, 20m high, with a rectangular floor plan that preserves the openings surrounding the upper part very well preserved.
The original raised semicircular doorway has been preserved.
Inside you can still find the stairs used by the inhabitants to access the rest of the tower's interior floors.
It is a very elegant tower with a beautiful arched top. It conserves the remains of loopholes and loopholes, and a doorway with an arch.
5 km from Calella de Palafrugell. Beaches.
9 km from Pals. Golf. Beaches.
8 km from Palamós. Beaches. Marina. Shopping.
16 km from Playa de Aro. Beaches. Shopping. All services. Motorway.
21 km from Sant Feliu de Guíxols. Beaches. Marina.
41 Km from Girona. All services. AVE station. AP7. Airport.
69 km from La Jonquera. France border. AP7.
120 Km from Barcelona. All services. AVE station. AP7. Airport.
Equipment
Location



















































































































































