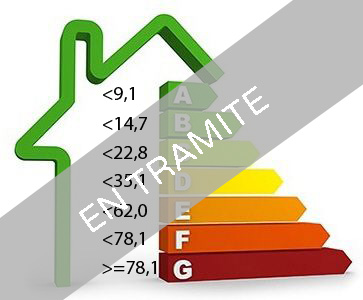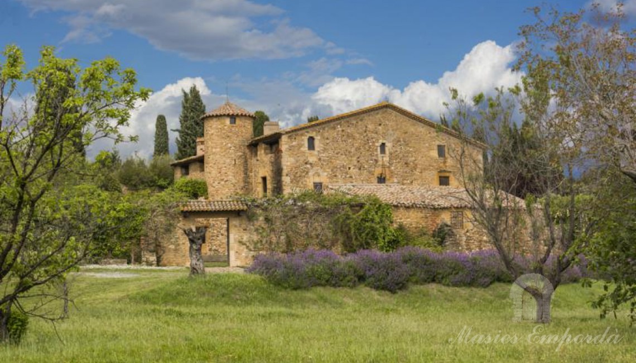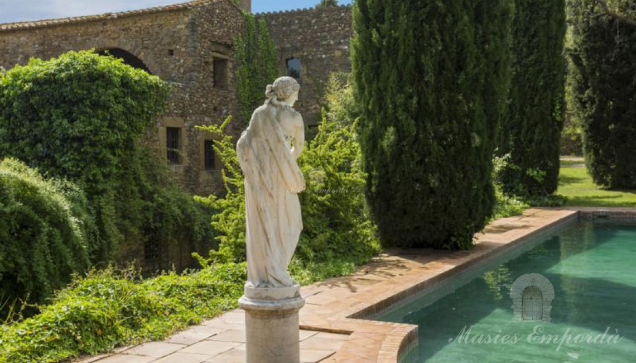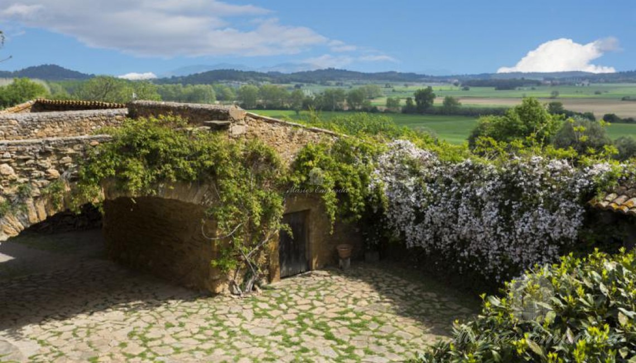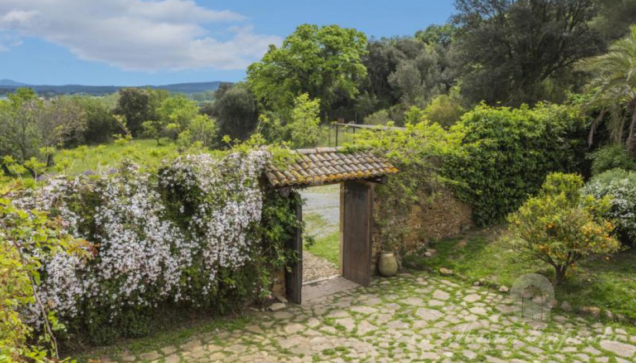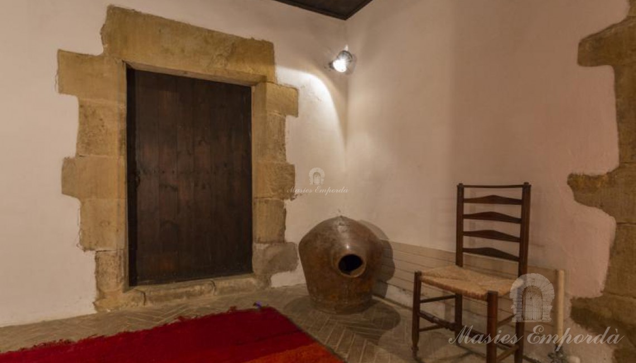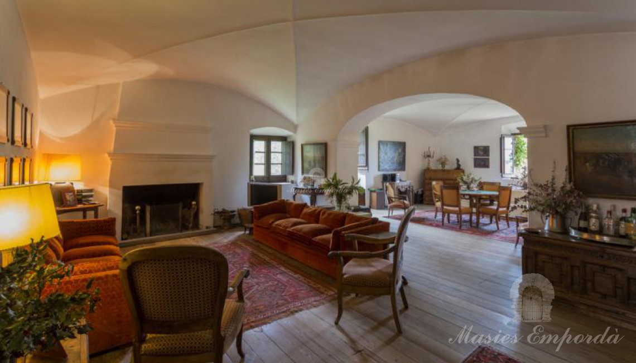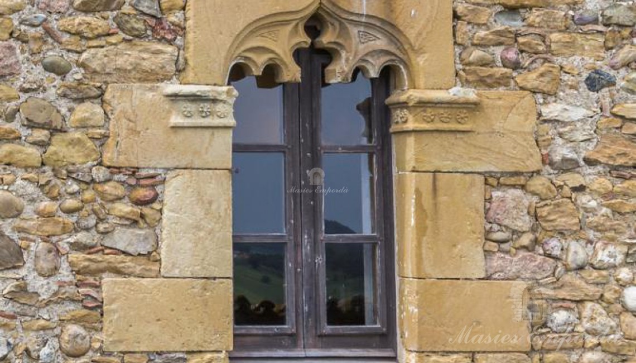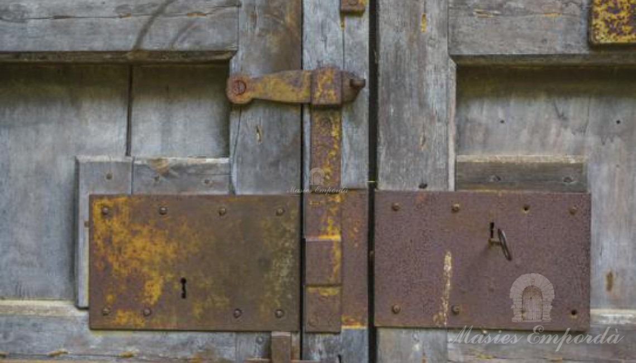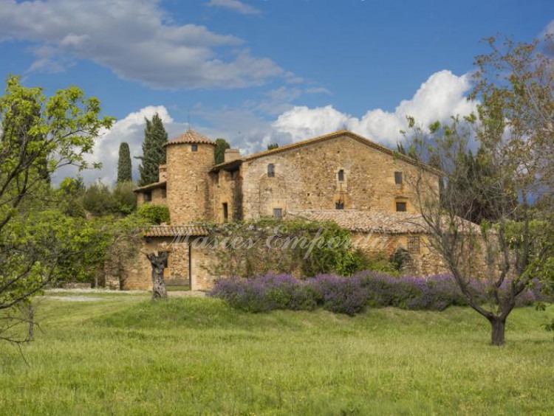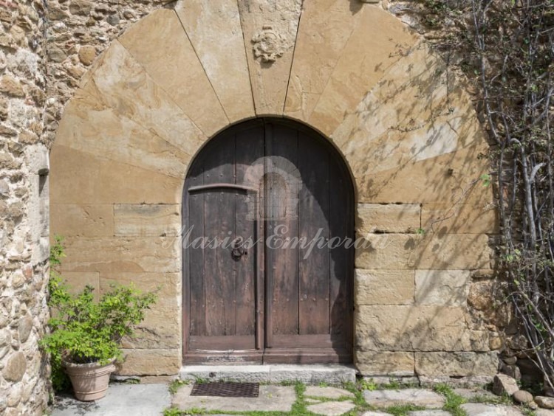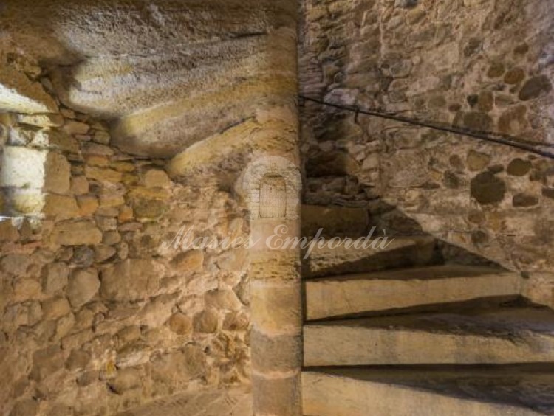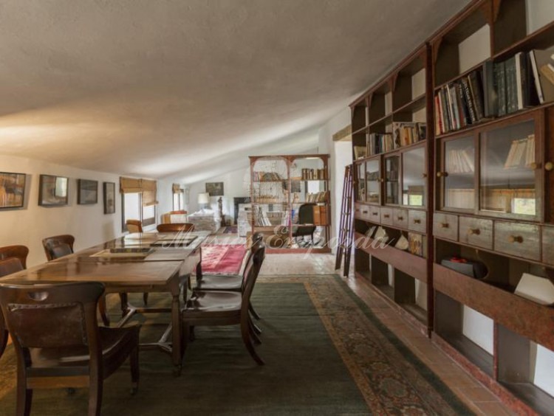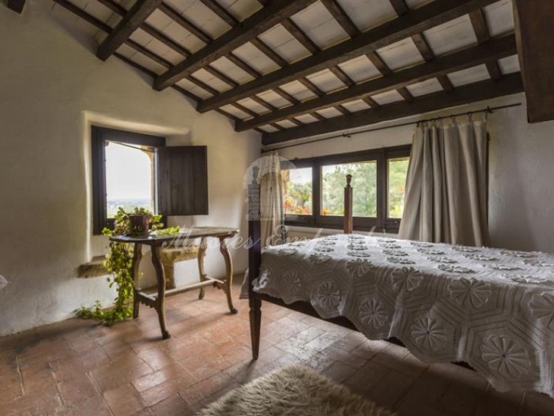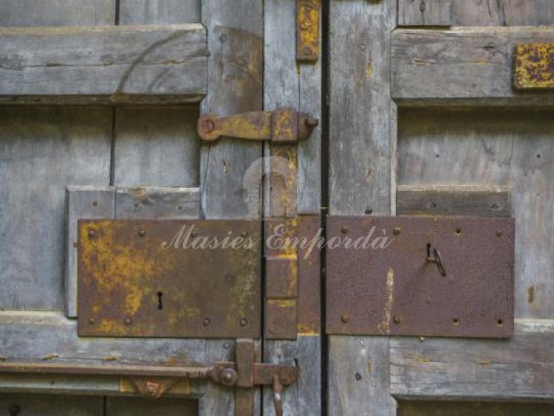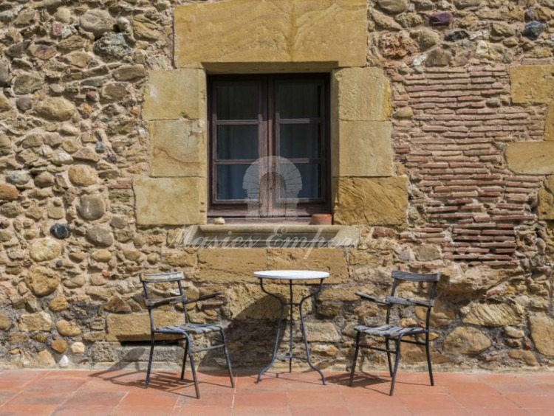Extraordinary fortified farmhouse dating from the eleventh century. Baix Emporda. Girona. Spain.
Description
Extraordinary fortified farmhouse dating from the eleventh century.
The farm covers an area of 28,5 hectares the majority culture.
Next to the house is a century-old oak forest that protects the property visually giving great privacy. Enjoy sweeping views of the valley, which is oriented to the east, home to most fields of the property that are supplied with water from its own wells.
The main body has a floor area of 825 m2.
Until 1973 he was a farm labor. From that date a comprehensive restoration to fit the needs of a country retreat, maintaining and respecting the unique character and essence of the building, stand in building the tower, two spiral staircases in stone, large terraces are made interiors, several lounges, large kitchen, etc.
Within the walls there are several independent buildings, such as house guests, laundry and engine room, stables, woodshed, storage, etc. with a floor space of 600 m2 approx.
The house is divided into three floors, a large courtyard garden and a separate entrance on the first level in the wall, where there is access to the pool and outdoor garden.
Foyer that distributes stays as the main dining room, office kitchen and a large kitchen, pantry and cellar.
This plant has direct access to the patio and guest house.
Second floor, hall, suite with bathroom and terrace, with stunning views of the valley, suite with bathroom, two bedrooms with bathroom.
Large living room with two rooms, fireplace and games room and living room very bright and inviting.
Third floor, a library lounge, a double room with bathroom.
Close to the farmhouse is a small house of about 130 m2 which is located next to the fields, used as a tool shed and guards.
Optional and not included in the price, at the entrance to the property, there are four developed plots of 400 m2 each are building.
Equipment
Location
