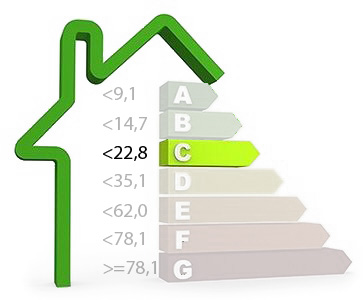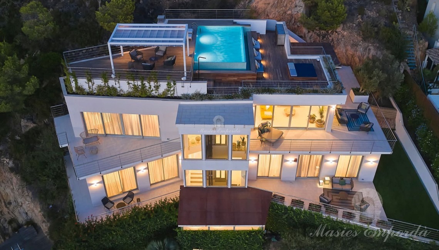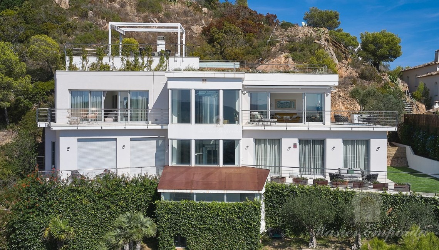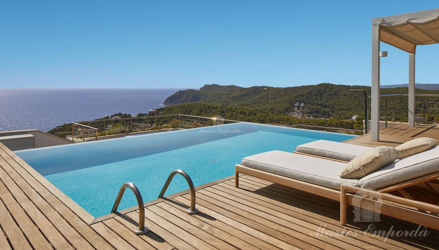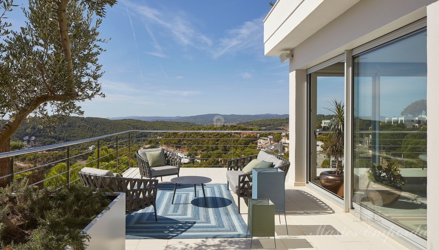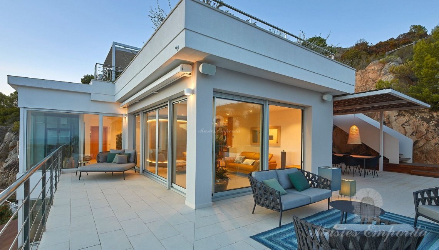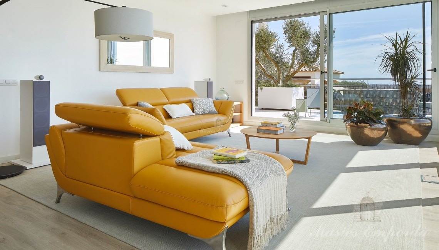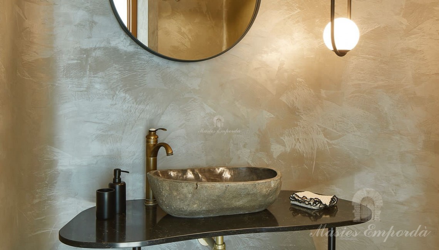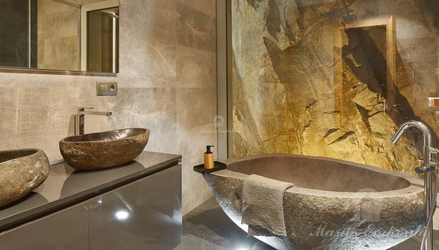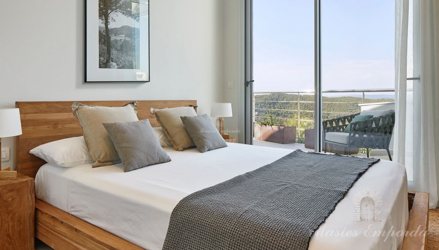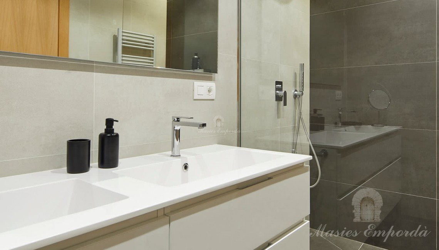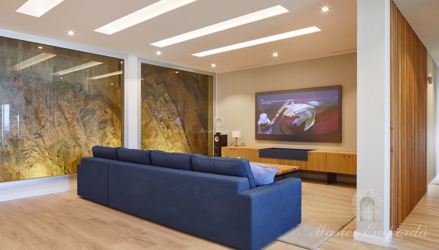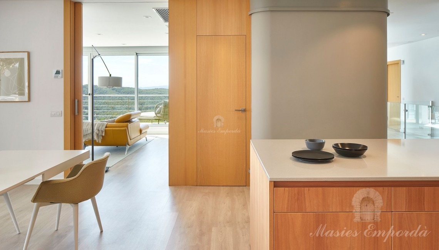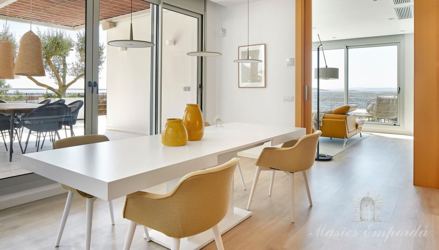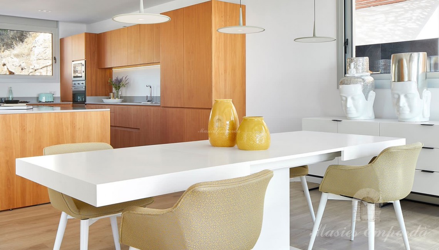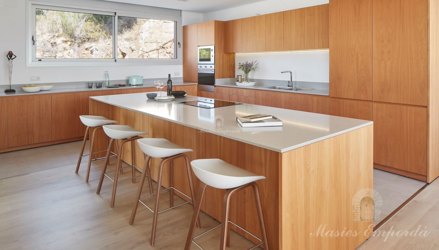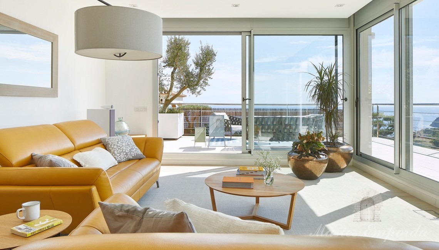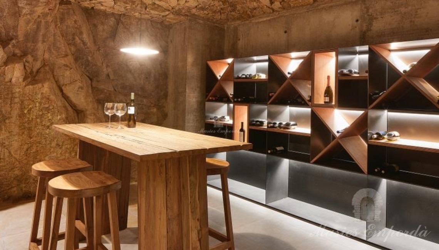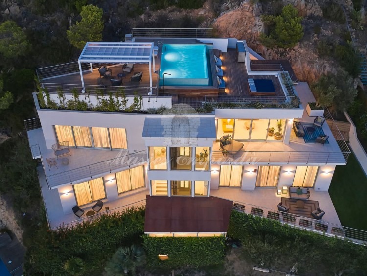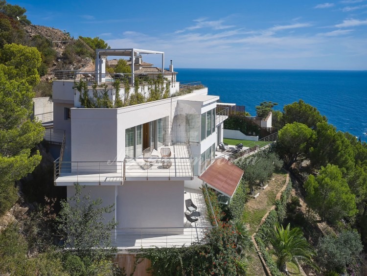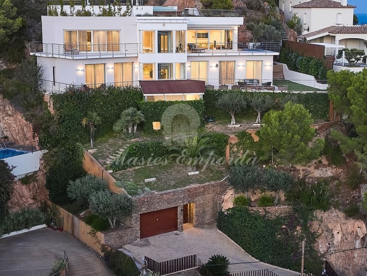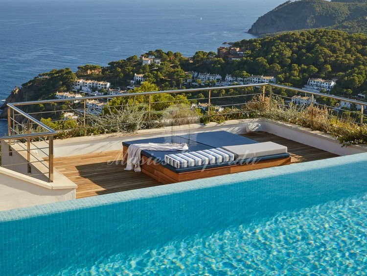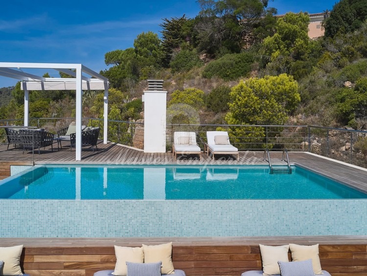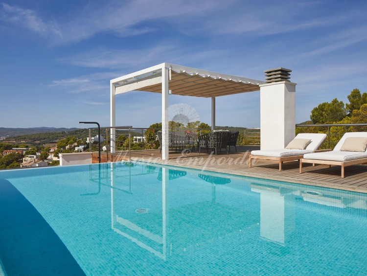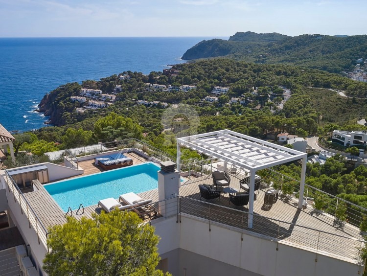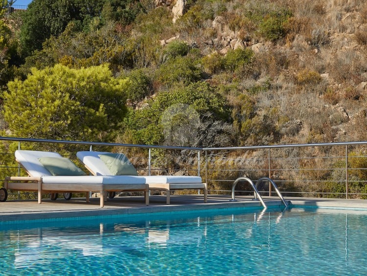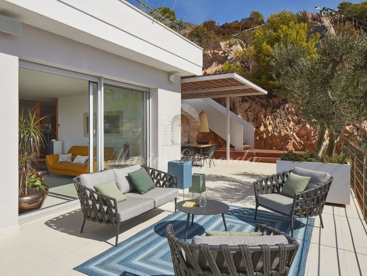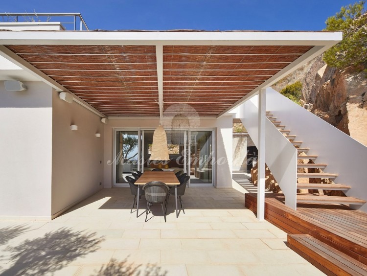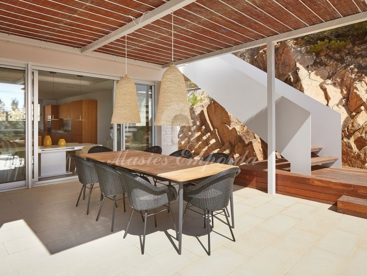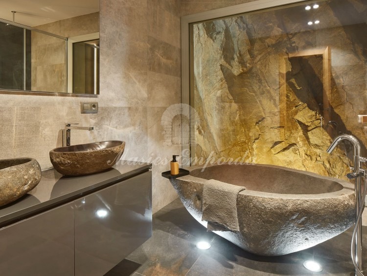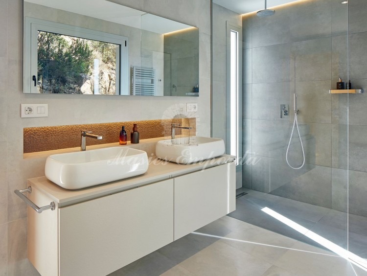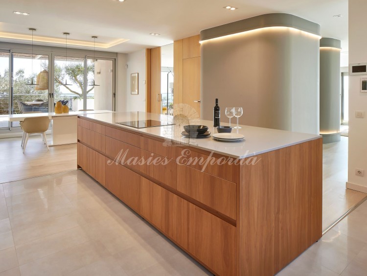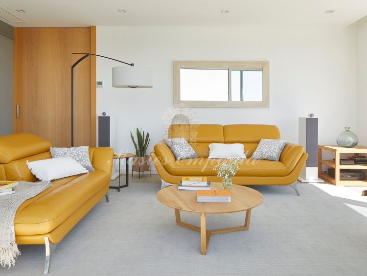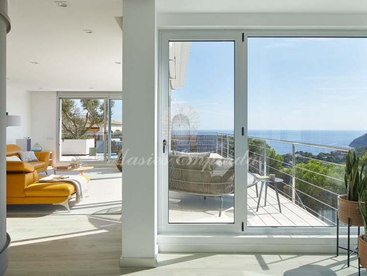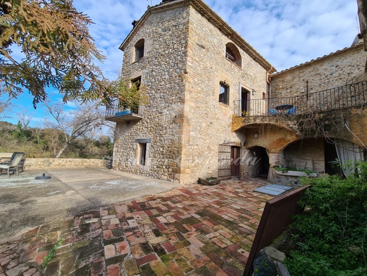Extraordinary house for sale built in 2018 with spectacular views of the Costa Brava with 567 m2 built and 1.150m2 of plot. Tamariu area. Girona. Baix Empordà region. Spain.
Description
Extraordinary house for sale built in 2018 with spectacular views of the Costa Brava with 567 m2 built and 1.150m2 of plot. Tamariu area. Girona. Baix Empordà region. Spain.
Tamariu is part of the municipality of Palafrugell, which is a short distance from the city and the other beaches of the area, Calella de Palafrugell, Llafranc, etc.
Tamariu is smaller and wilder, but of equal or greater beauty than the other coastal towns. It is located to the north of the municipality, between rocks and vegetation, and is formed by a main beach of coarse sand, Els Liris cove to the south and Aiguadolça cove to the north, formed by rocks. If we follow the coastline or by road, we reach the pretty cove of Aigua Xelida. If we opt for the coastal path from Els Liris cove in a southerly direction, it will take us to Pedrosa cove.
The house is distributed over three floors.
Ground floor: A large garage and cellar.
First floor: Five bedrooms, three of them are en-suite and two doubles share a bathroom, a cinema room. Machine room and laundry room.
S he second floor: Large living-dining room with an open plan fully equipped kitchen with access to the terrace, a bedroom with bathroom, a guest toilet.
Several terraces distributed over the floors of the house, all of them with spectacular views of the coast, sitting area next to the infinity pool.
Equipment:
- Air conditioning system in all the rooms of the house.
- Hydraulic lift.
- Alarm system.
- Double glazed windows.
- Fully equipped kitchen.
Well communicated and easily accessible, south facing. Protected from the Tramontana wind.
4 km from Calella de Palafrugell. Llafranc. Beaches.
8 Km from Begur.
14 km from Pals. Beaches.
15 km from Palamós. Beaches. Sports harbour.
24 km from Platja d'Aro. Beaches. Shopping centre.
45 km from Girona. AVE train station. Airport.
52 Km from Figueres. AVE Train Station.
124 Km from Barcelona. AVE Train Station. Airport.
Equipment
Location
