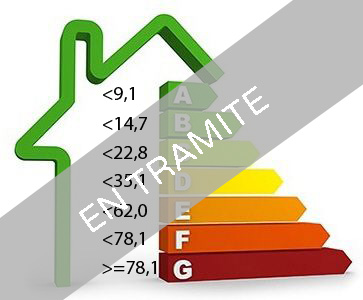Extraordinary town house for sale, totally refurbished with 421 m² constructed and plot of 567 m². Situated in Pals, Baix Empordà, Girona. Spain.
Description
Extraordinary town house for sale, totally refurbished with 421 m² constructed and plot of 567 m². Situated in Pals, Baix Empordà, Girona. Spain.
Ground floor:
Large and comfortable entrance hall, large lounge-dining room with fireplace, second smaller lounge also with fireplace, 1 courtesy toilet, garage for one vehicle, large kitchen with dining area, stairs leading to first floor. Direct access to the garden, with a porch as an outdoor lounge and swimming pool.
First floor:
Four double bedrooms with bathroom, two of them with access to the terrace.
The interior roof has painted wooden beams and the height of the roof is 4 metres, with large windows that allow plenty of light in the rooms.
Auxiliary annexes:
In addition to the two porches and the 8 x 5 m swimming pool, with a saline solution system; in the outside area there is a small room with a shower and an outside barbecue next to this room.
Technical details:
- Interior alarm
- Oil heating
- Original antique house wall
- Municipal water
- Butane gas cooker
06 km from Pals Platges. Golf course.
08 km from Palafrugell. Beaches of Calella, Llafranc, etc.
15 km from La Bisbal d'Empordà. All services.
22 km from Platja de Cèrcol. Beaches. Shops.
30 Km from Girona. All services. AVE train station. AP7 motorway.
70 km from La Jonquera. France motorway. AP7 motorway.
123 km from Barcelona. All services. AVE high speed train station. AP7 motorway.
Equipment
Location





























































































































































