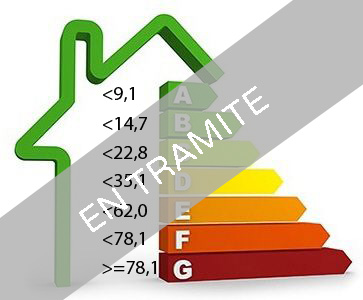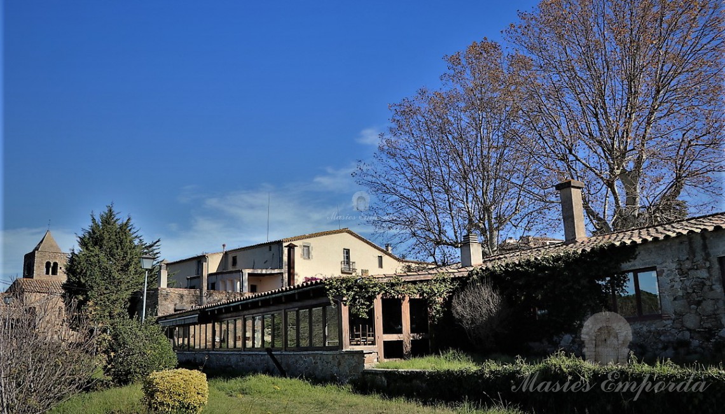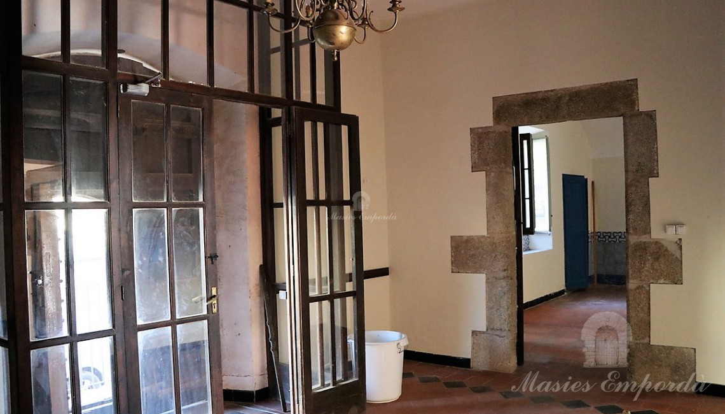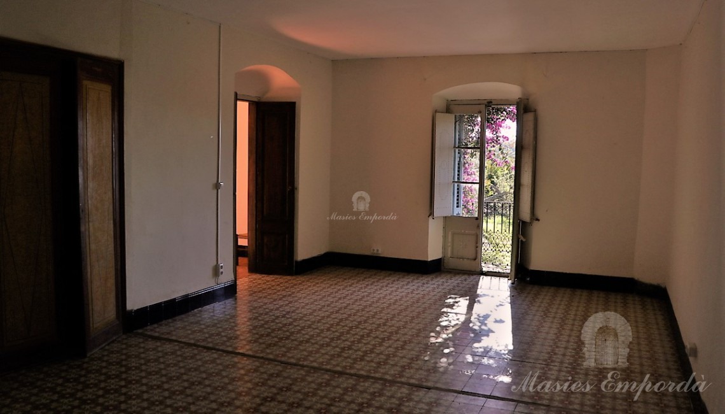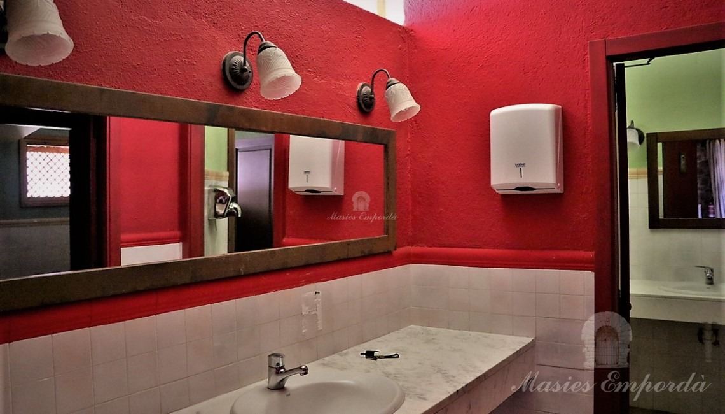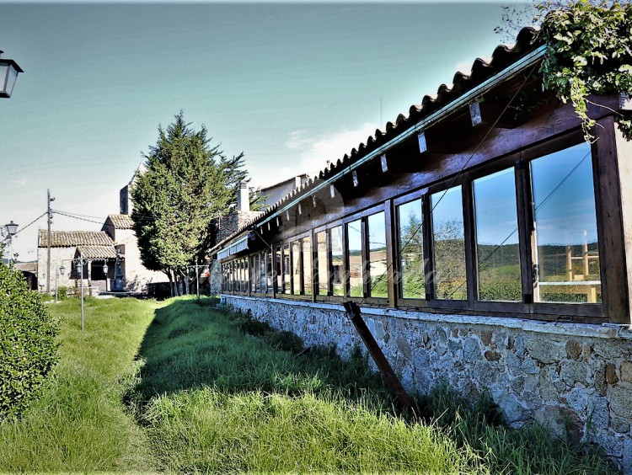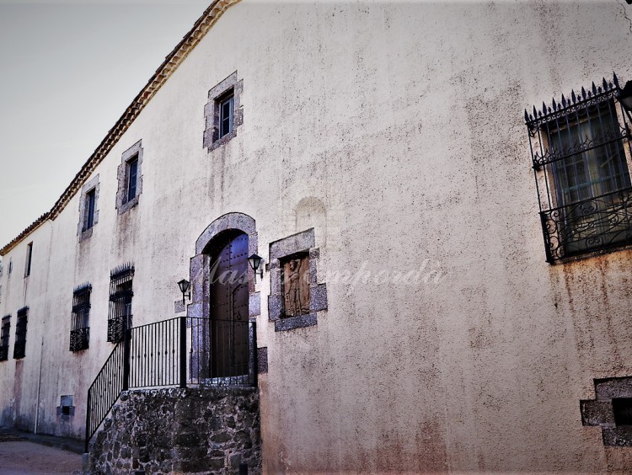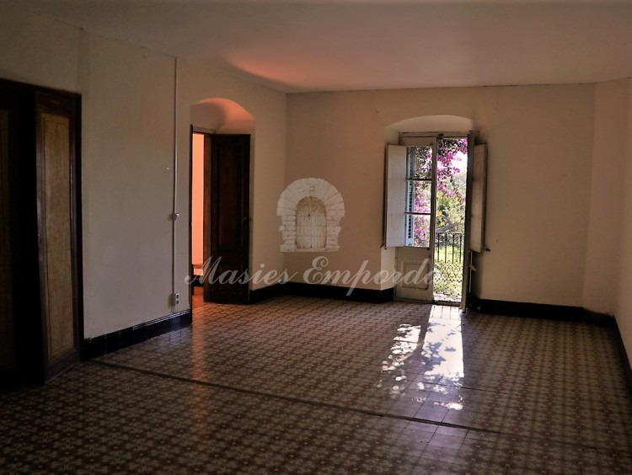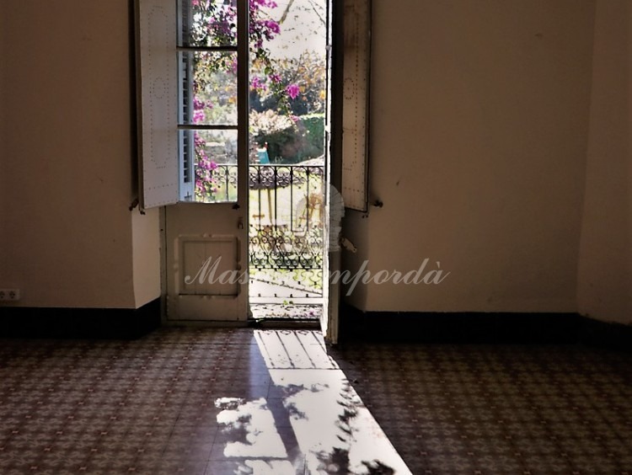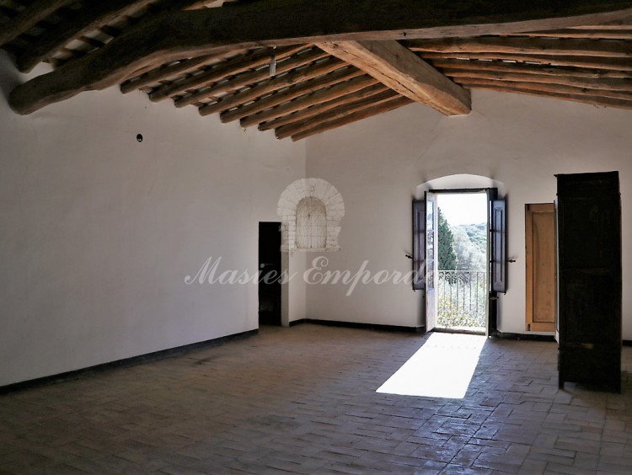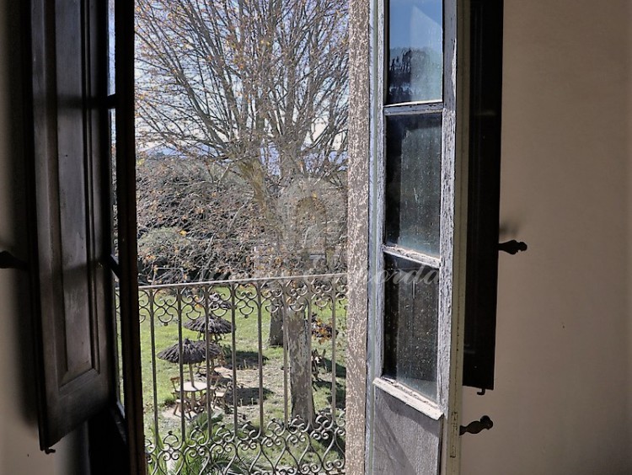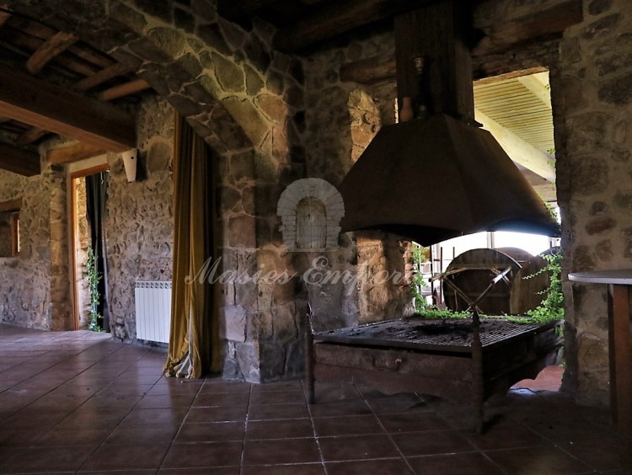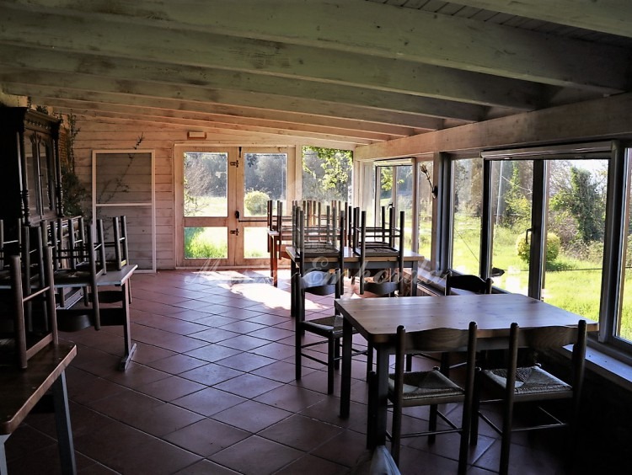Fantastic country house for sale dated in 1920 and plot of 2.762m2. Soluis Gerona area. Spain.
Description
Farmhouse dated in 1920, is composed of the main house and the guard house, which occupies a part of the ground floor of the main house, with a total built of 1,850m2 with the annexes included. The plot of 2.762m2. Located in a beautiful village very close to Santa Cristina de Aro.
The house is distributed in three floors and annexes.
Ground floor: Main door access to the house. It is accessed from the garden, which in turn has an entrance door from the outside, since the garden is inside the walled enclosure that closes the entire perimeter of this.
Entrance hall and small rooms at the bottom of this. From here it is communicated to other dependencies of the house that we describe later.
As you enter on the right we find an area of offices.
To the left of the hall a bathroom, several units more than later we describe.
On this same floor but separated from the main house is the guard house, which is distributed over two floors.
Ground floor: kitchen and living room, a bathroom. A private garden of this house with independent access to the main one.
Second floor: Three rooms.
In the section of annexes we comment the rest of the ground floor, which although they are on the same floor are independent.
First floor: Second access to the house, this time through the back to the main facade.
Entrance hall, in front of this we find a large distributor hall. Right side of the distributor, set of five double rooms, a bathroom and two terraces one porch and another open, overlooking the garden and the valley.
Left side as you enter the house through the back of the house.
Living room with fireplace, a dining room, kitchen and two room’s service to the kitchen, pantry and machine room.
Second floor: It is accessed from the stairs that is located in the distributor room on the first floor, which serves both the ground floor and the second floor.
On this floor there is the night area of the house, living room with gable roof and with the structure of the deck seen in wood, to the right of this room we find four bedrooms and three bathrooms. To the left of the distributor room, we find five rooms and five bathrooms.
Annexes of the ground floor.
1º.- Annex: It is a building with a gabled roof, it is prepared for a restaurant. We found the reception, a dining room, and three full bathrooms for clients at the end of this stay.
A second dining room parallel to the first, this second dining room with two building bodies, which are located on a covered terrace that has access to the side garden of the property.
2º.- Annex: It is in the same vertical of the nave, it is what is called the bar in the plans, which has access from the porch run in façade that runs through the whole building through the interior part of the garden.
Some bathrooms outside that serve the garden terrace.
Easy ownership and access. Great outdoor parking. All municipal services.
20 km from Playa de Aro. Beach.
8 km from the C-65 motorway connection to the AP-7 motorway.
Equipment
Location
