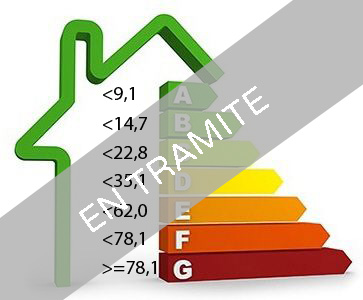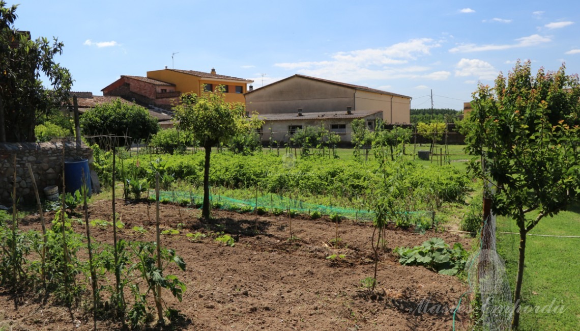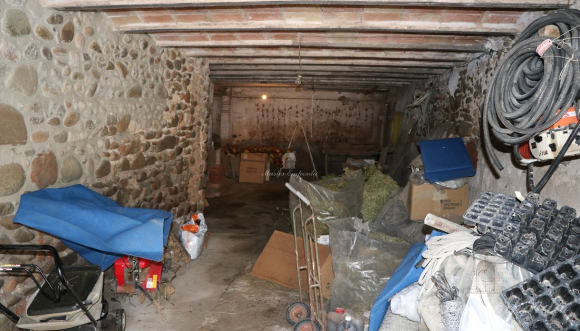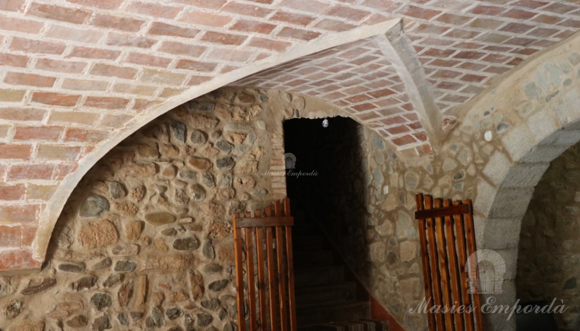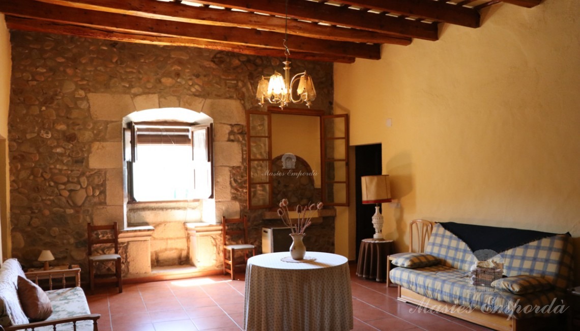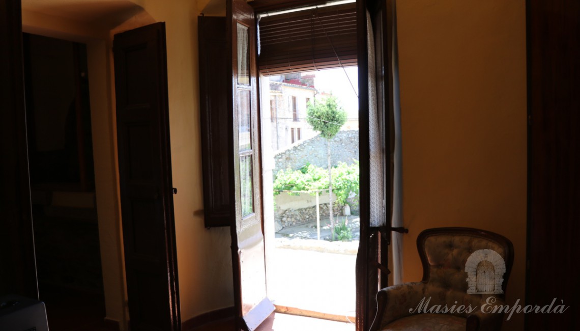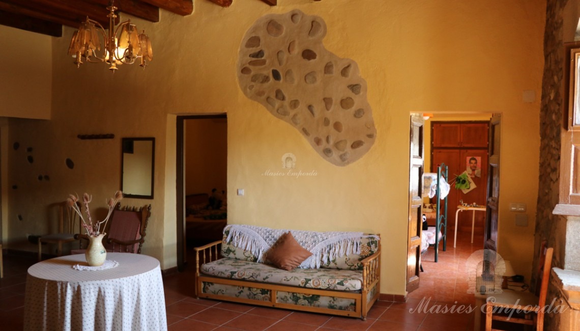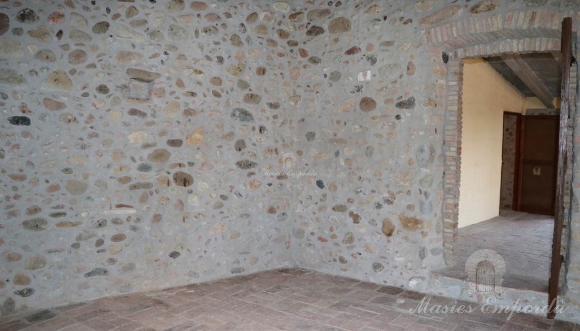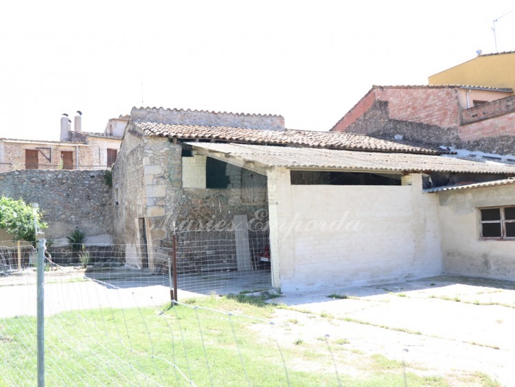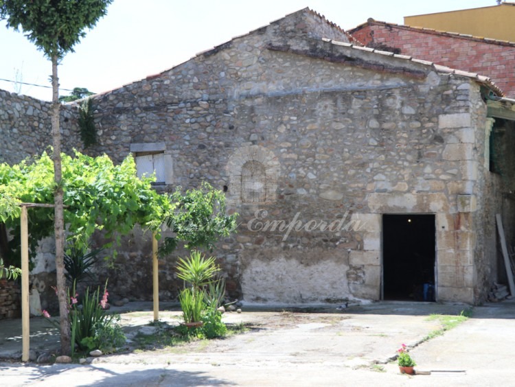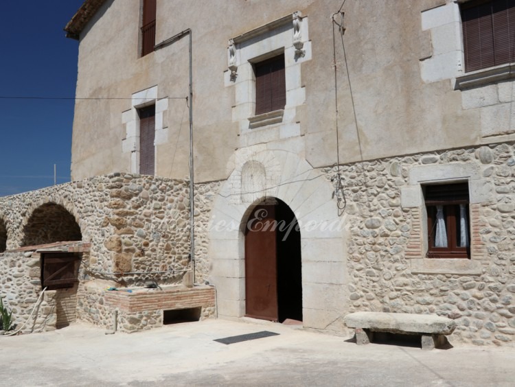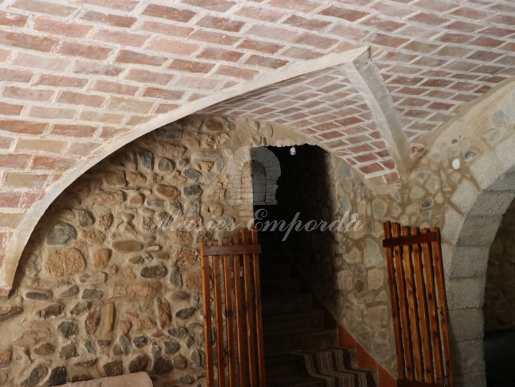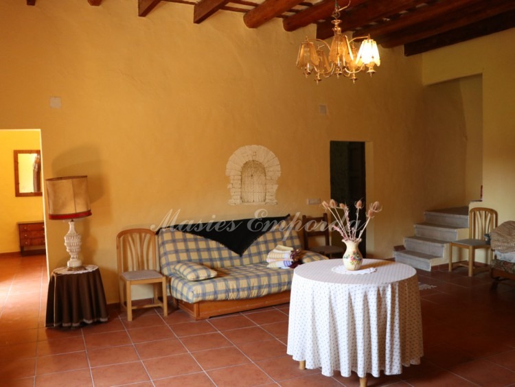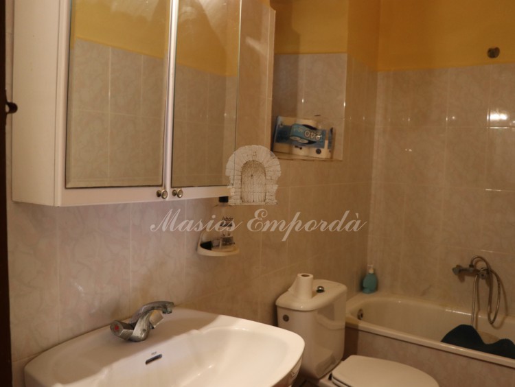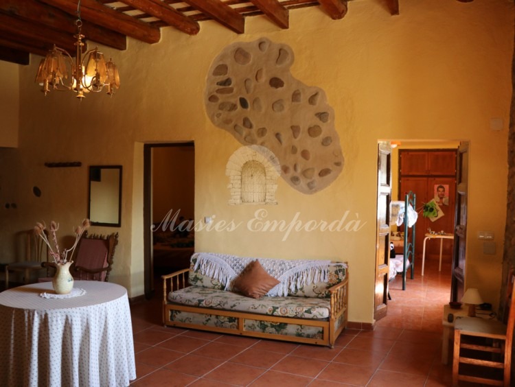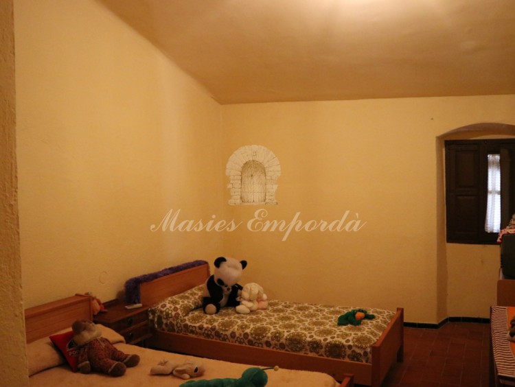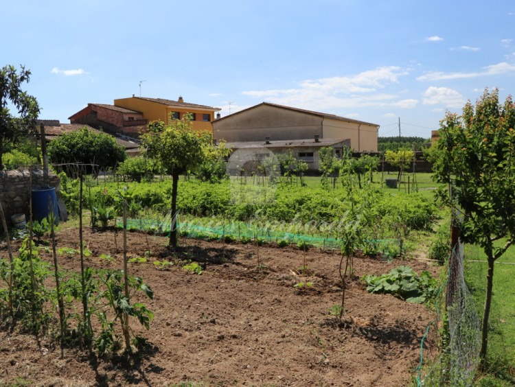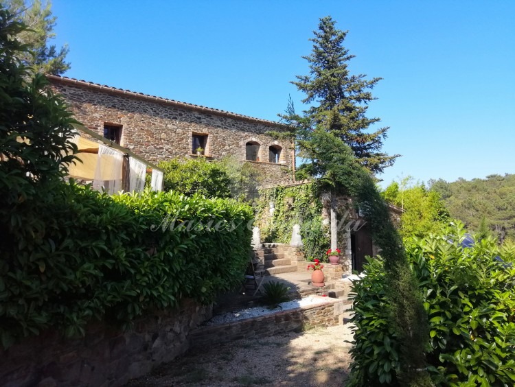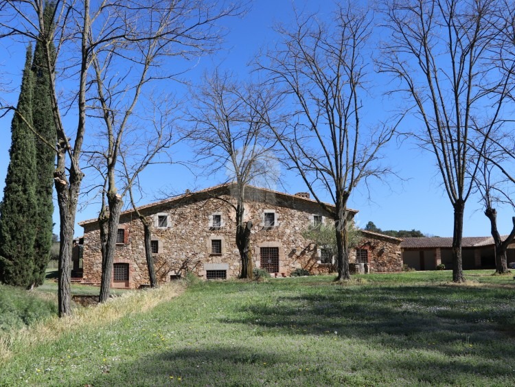Farmhouse dated in 1640 with 932 m2 with a plot of 3,000 m 2. Located in the region of Girones. Gerona Spain.
Description
Farmhouse dating from 1640 with 932 m2 built, between the main house and the two annexes. With a rectangular plot of about 3.000m2. Located in Cervià de Ter village of the Girones region.
The house is distributed over three floors.
Large paved outdoor patio between the house and annex one and two.
Vaulted entrance hall, kitchen, two more vaulted rooms, a bathroom.
First floor: Large distributor, eight rooms, u and a bathroom. From one of the rooms there is access to a terrace on the facade with views of the plot.
Third floor:
Four large rooms.
Annex 1: Intended for garage and warehouse, about 192 m2 at double height.
Annex 2: Ships previously destined to poultry houses, of about 200 m2.
The farm has a part of the urban plot where you can build five houses.
The plot is intended for fruit trees and orchards.
It has its own water well. All municipal services. Finca completely fenced. Property of comfortable and easy access.
Distances of Interest.
14 km from Gerona. Josep Trueta Hospital. Leisure Area, Shopping Centers. Etc.
At 15 Km AVE Station.
24 km from the Girona Costa Brava Airport.
At 25 of the beaches of La Escala and Estartit.
Equipment
Location
