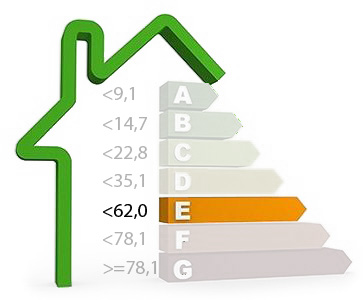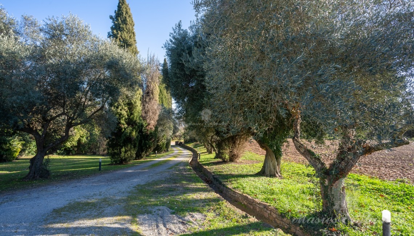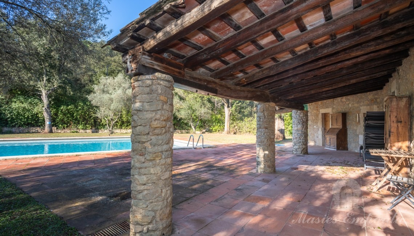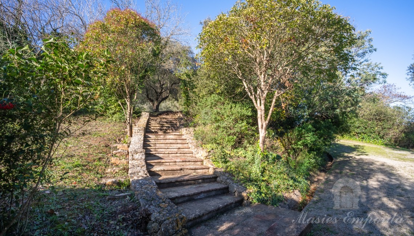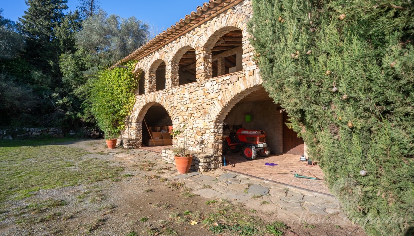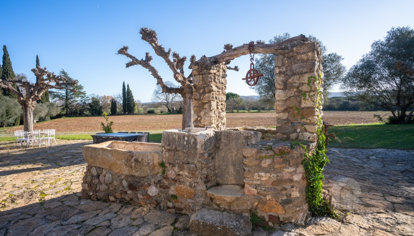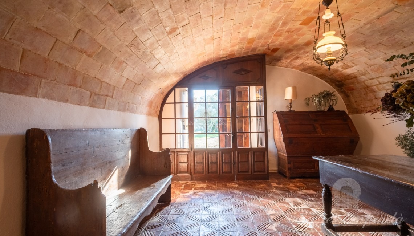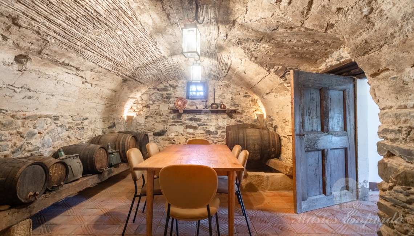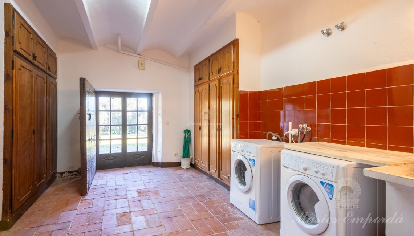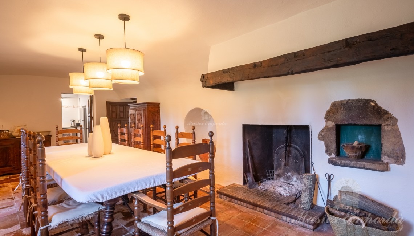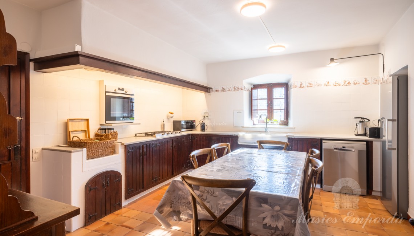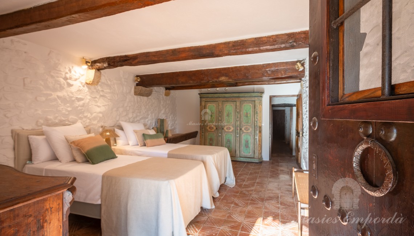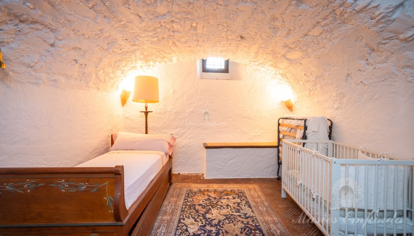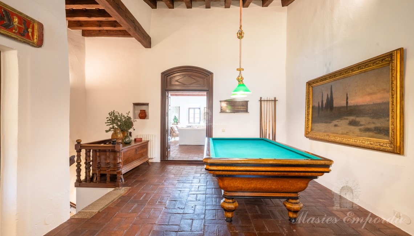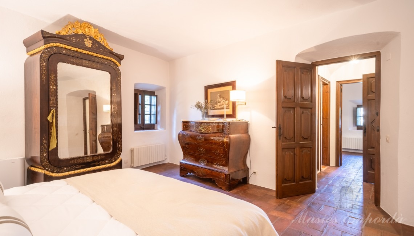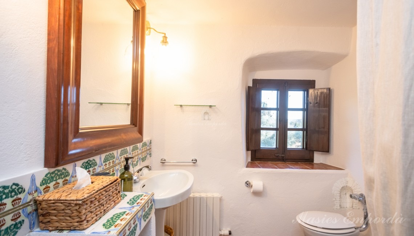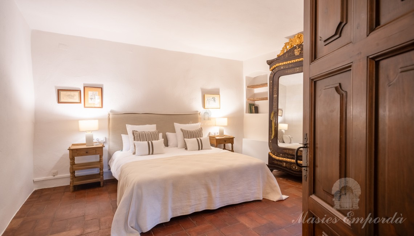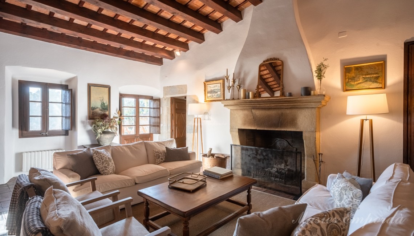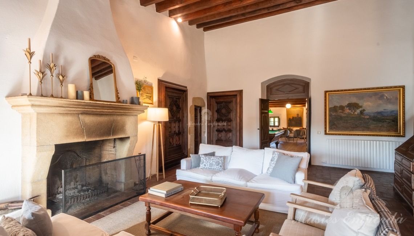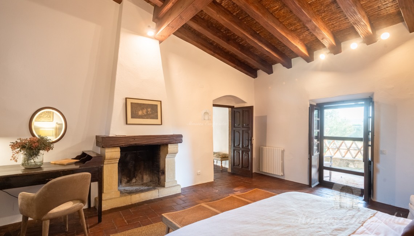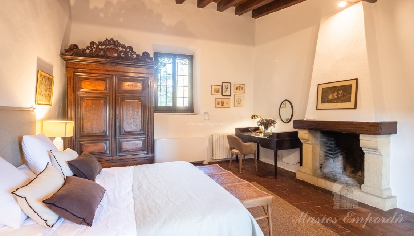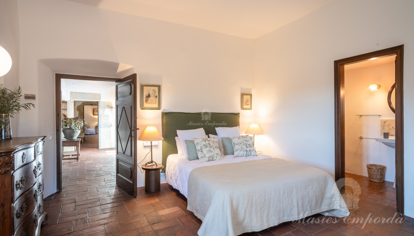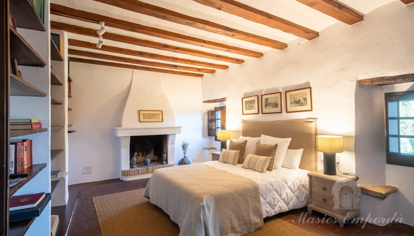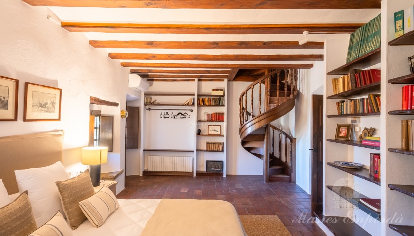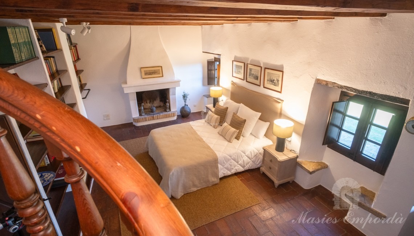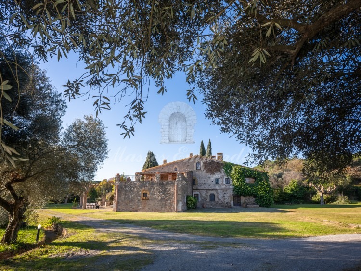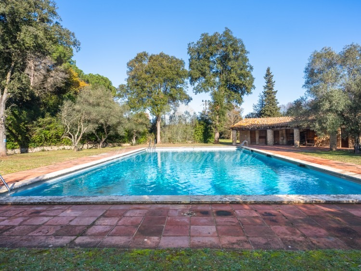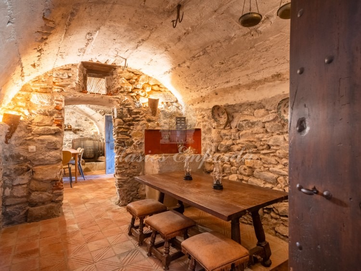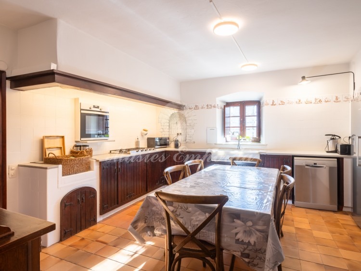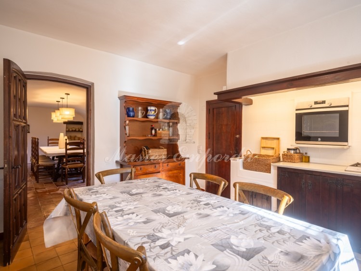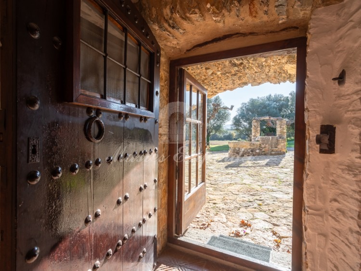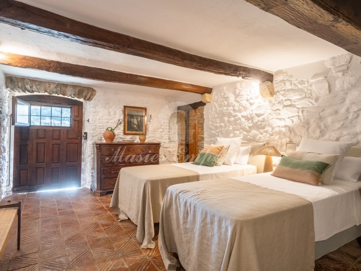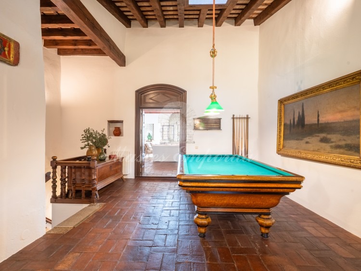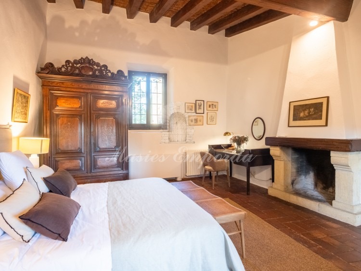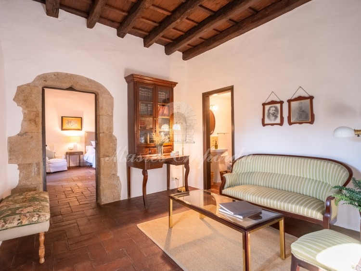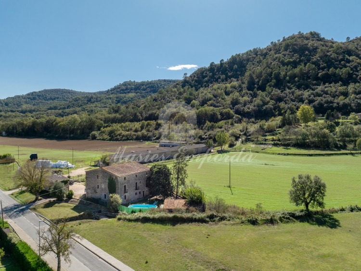Farmhouse dating from the seventeenth century with a spectacular estate of nineteen hectares.
Description
Spectacular property nineteen hectares of land situated in a unique location because of its location and its views, just minutes from the capital of Baix Empordà.
The main farmhouse of 1,500 m2 dating from the seventeenth century, is spread over two floors.
On the ground floor we find a hall, dining room with fireplace, kitchen, wine cellar with dining area, car washes and irons, engine room, a suite, an office, a small room. In an annex to this plant is the current home of guards with a bathroom and a double.
On the first floor, a large distributor where there is a pool, a large living room with fireplace, four bedrooms, two bathrooms and two suites with direct access to two terraces.
Great next to the main house of about 300 m2 barn.
On the ground bajahay a kitchen and several rooms, chicken, two large stables, woodshed, garages for machinery and a garage for cars in adjacent construction.
On the top floor there is a large room to be distributed, where they could build three suites with bathrooms and a lounge.
Large pool with terrace and changing rooms with bathrooms, two water wells for automatic irrigation, municipal water service, gas heating.
The farm has about nine hectares of farmland and other native forests.
Equipment
Location
