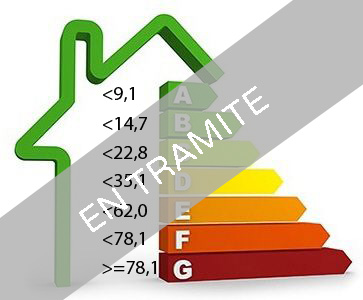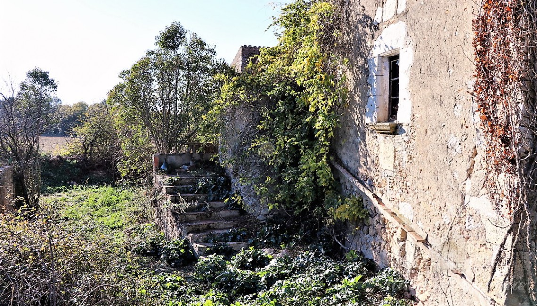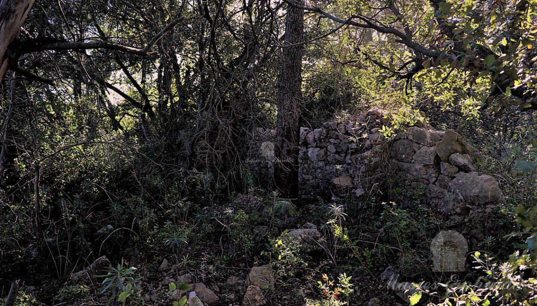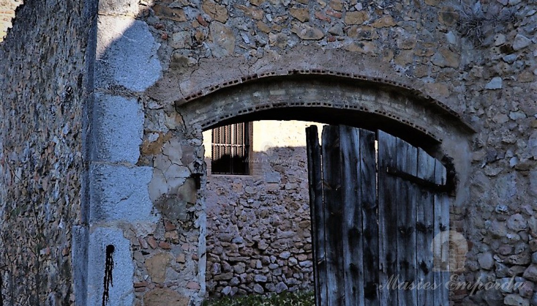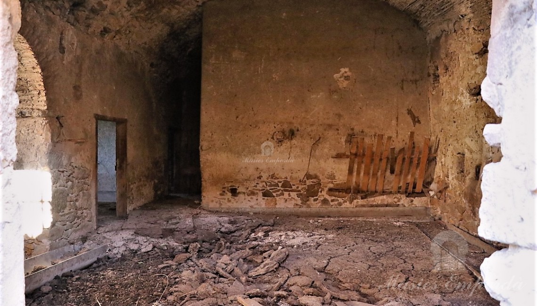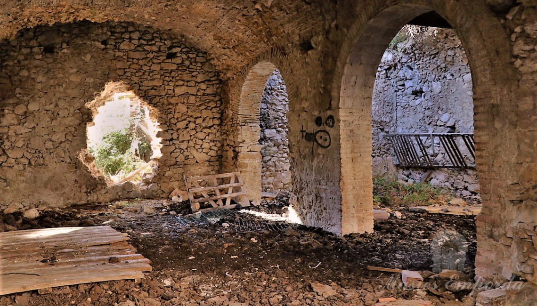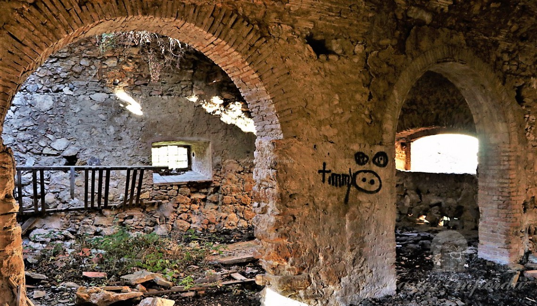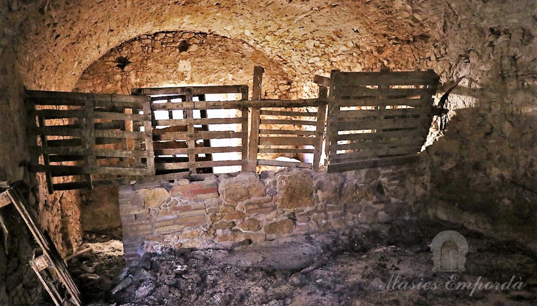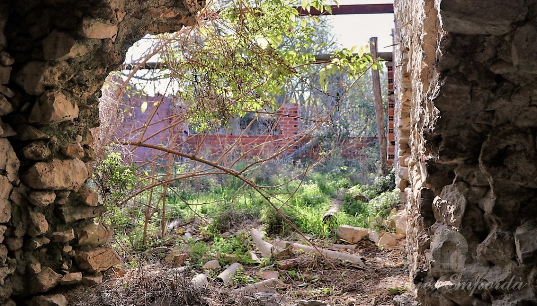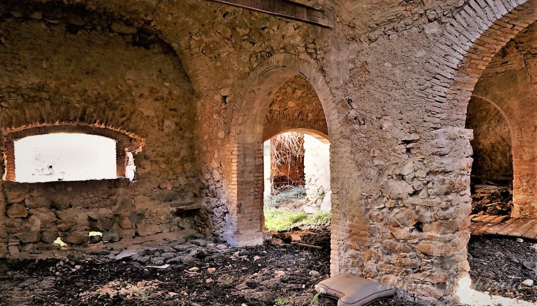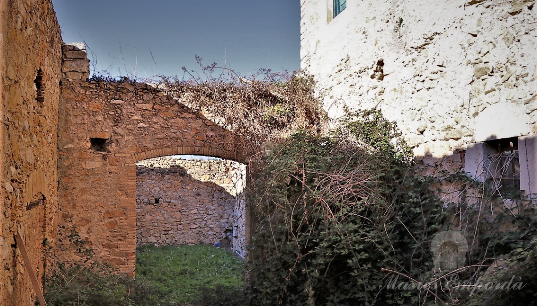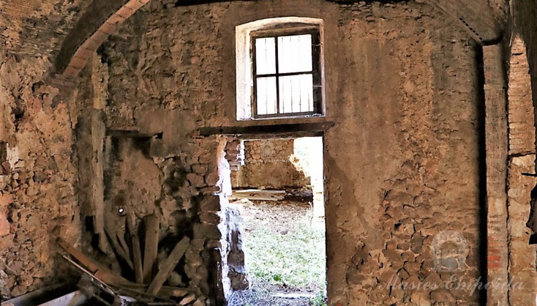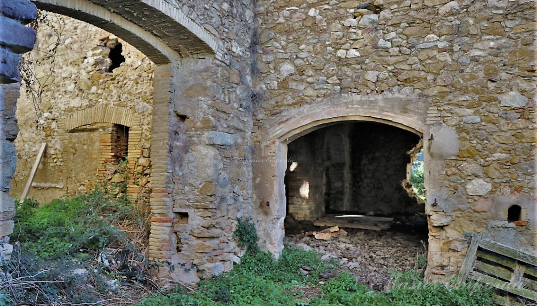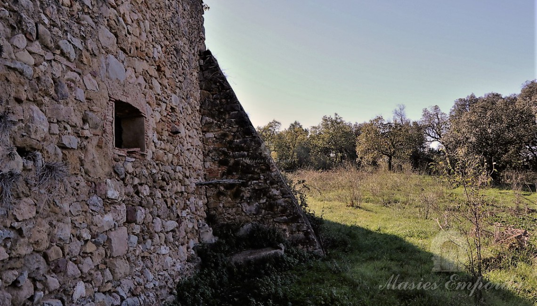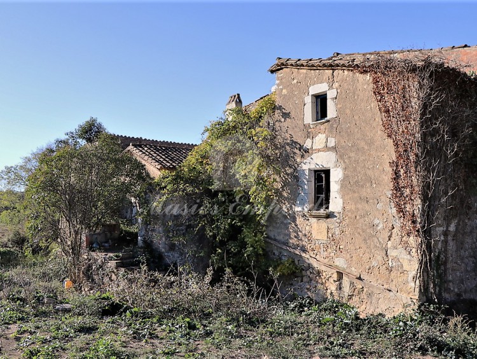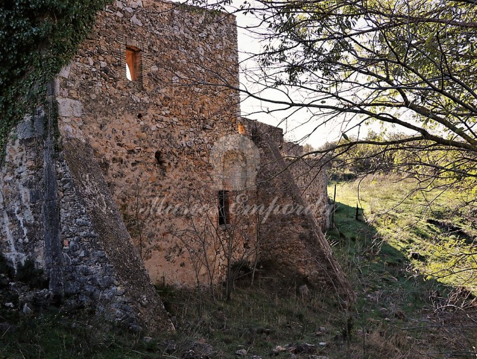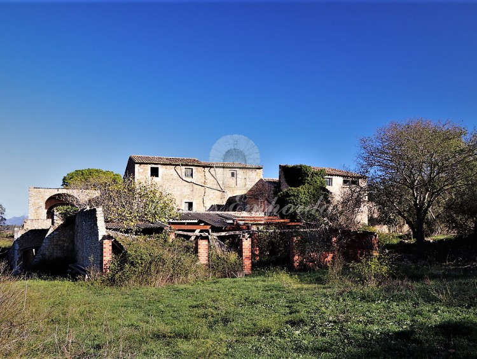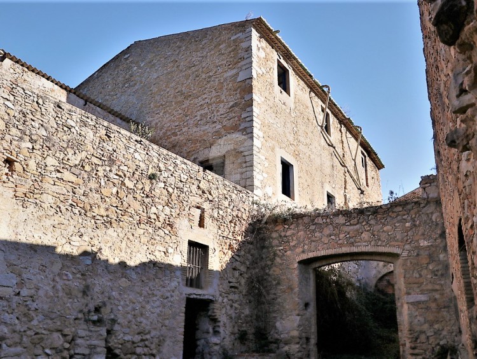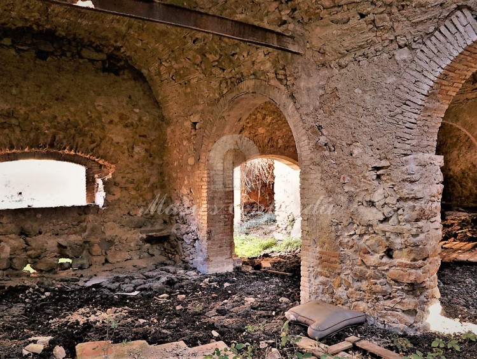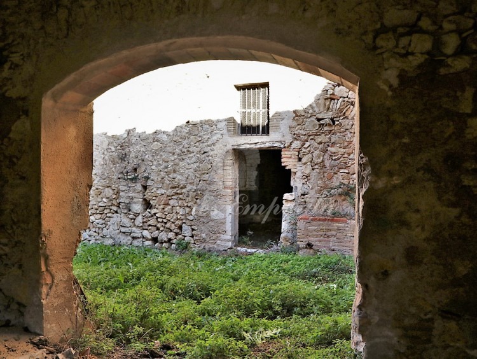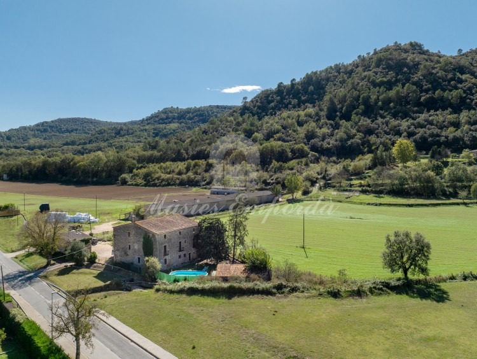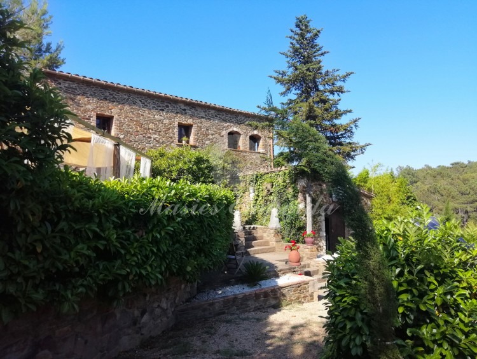Farmhouse for sale dated between the ninth and tenth centuries, with 3,500 m2 built and 45,000 m2 of land. Alt Empordà. Girona. Spain.
Description
Farm to rehabilitate dated in the tenth century, has 3,500 m2 built and four and a half hectares of land, with the possibility of a few more hectares if they are required. The farm is located in a very quiet place, surrounded by fields and forest, with spectacular views of the Canigó. Canigó is a mountainous massif of the French Pyrenees located between the counties of Roussillon, Conflent and Vallespir. The Canigó, 2,784m high that is visible from the Alt and Baix Empordà.
The house is divided into three floors and loft.
The ground floor: It has several rooms, which were intended for livestock blocks and barns. Inside there is an interior patio with access through the main facade of the house and another one from the back. This interior courtyard is formed in the space between the existing buildings of the blocks and annexes.
First floor: Entrance to the main house, a large hall that is the distributor of the rooms, which today are not defined.
Second floor: Plant distributor waiting for the distribution of this floor in the rehabilitation project.
Attic: Open space of the entire floor.
1º.- Annex next to the house: Open plan old barn 130m2.
2nd.- Annex in front of the main façade of the house: Diaphanous old barn construction of 90m2.
3º.- Annex back of the house, west: construction in stone with a semicircular arch of 200m2 in plan.
The farmhouse is cataloged, has light, (transformer 900m away), although it is pending installation of the connection to the house.
Finca of easy and good access, has several access alternatives to the property. Own water well and possibility to conect to municipal water.
5km from the AP-7 motorway and 9km from the city of Figueras.
23 km from the beaches of Rosas and 28 km from the beaches of Llança.
Location
