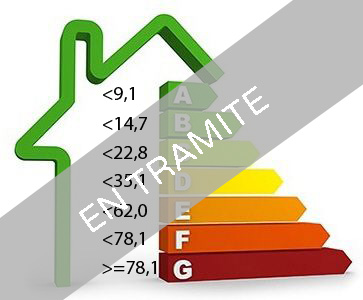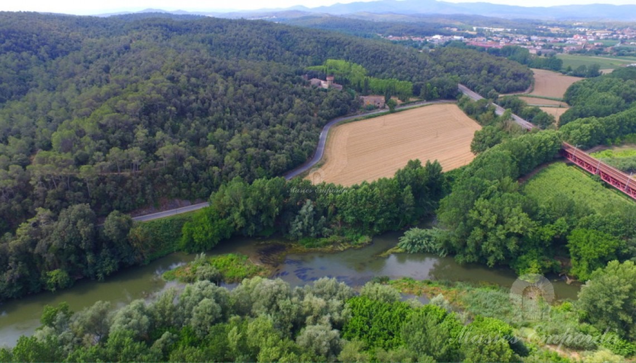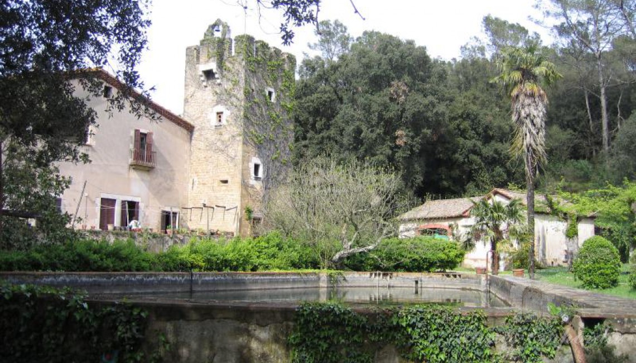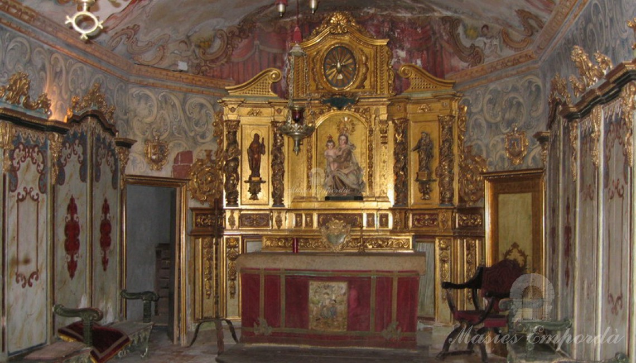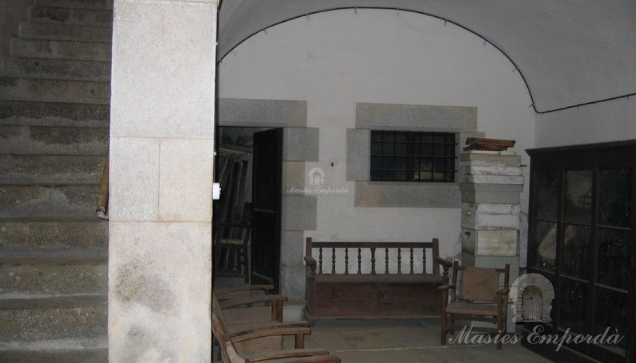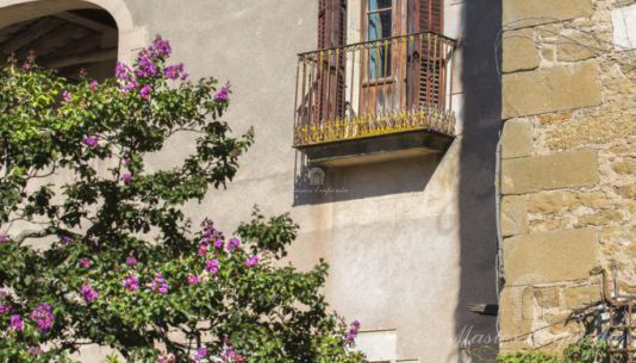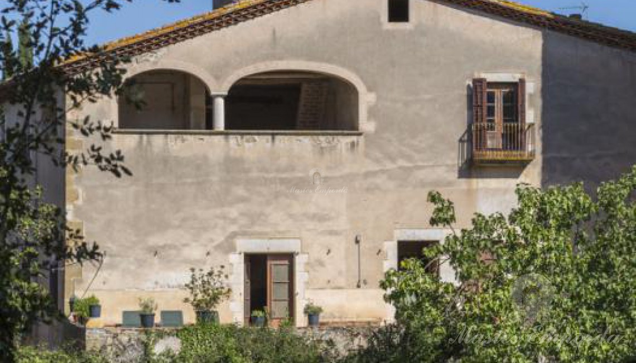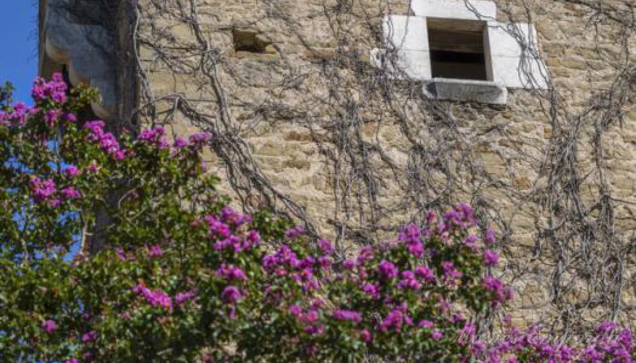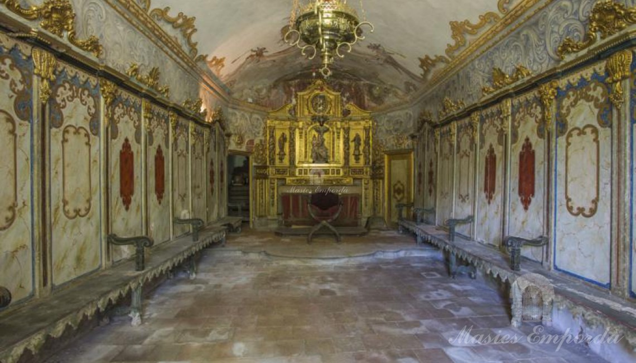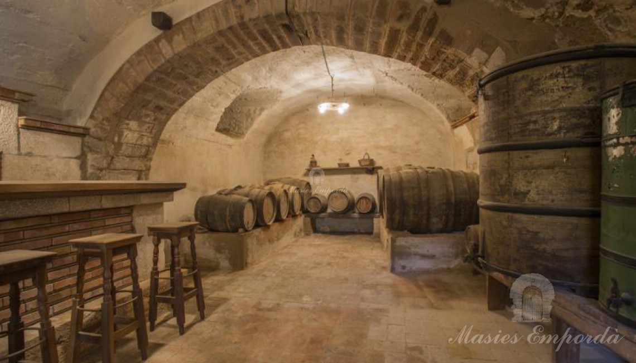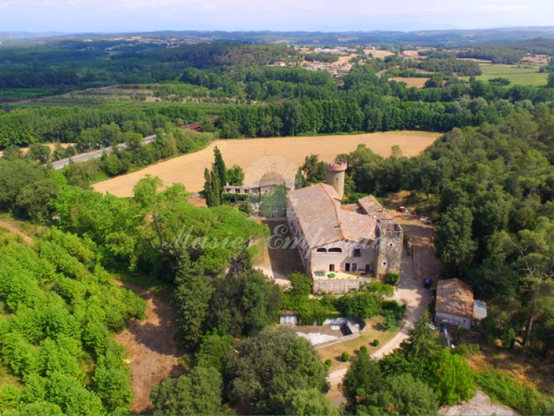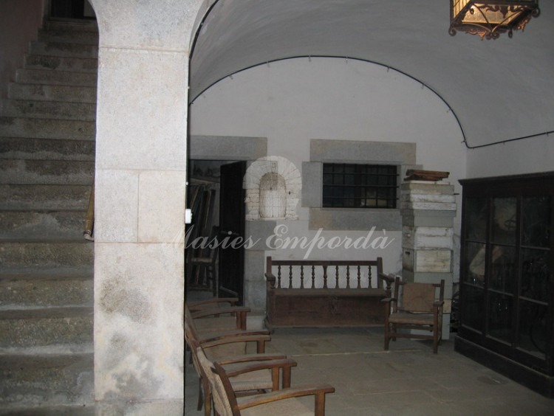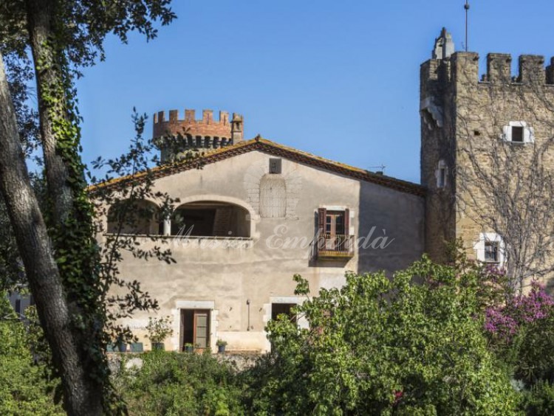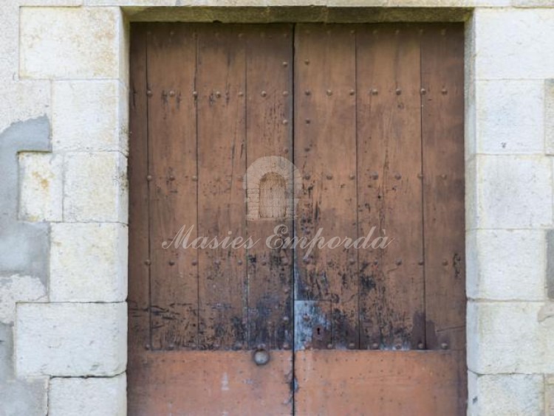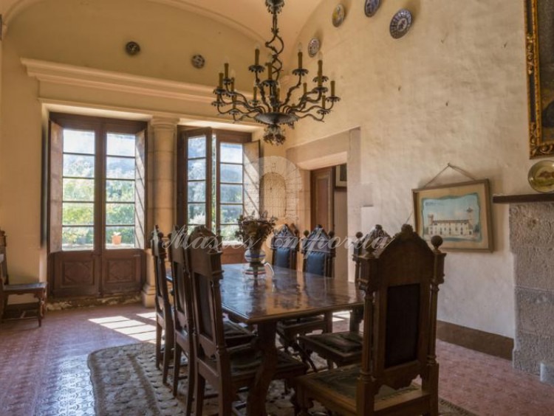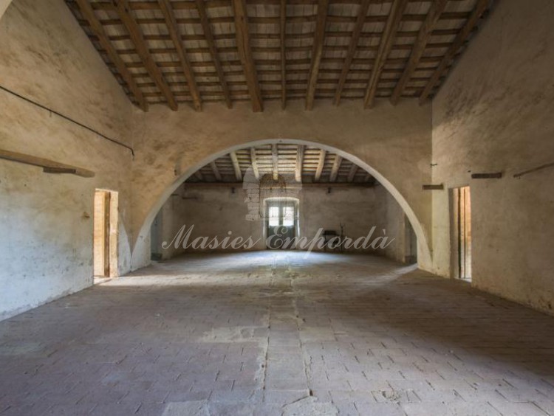Impressive Masia Pairal dated in XIV with two stone towers of the fifteenth century.
Description
Pairal farmhouse dating from the XIV, with an area of 4000 m2 is a manor house and exceptional importance. The farm is forty hectares of forest and four of this are fields. The house has two towers, one at each end of the farmhouse, the square tower dating from the sixteenth century is in the southern and another circular dated in the nineteenth century in the north.
This structurally well-armed, but needs internal reforms and adequacy of space to our times, as well as upgrading the facilities of electricity, water, etc.
The house is divided into three floors.
Ground Floor: Remarkable chapel dedicated to Santa Carmen built and dated in 1718. Stables with vaulted roof, carefully designed and crafted stone finishes.
Stables for cattle, seven rooms for different animal types, which retain the authenticity of the time.
A large kitchen with working fireplace and furnace refractory, is this same room are the dining staff work on the property.
The winery complements this floor, divided into two areas the actual winery with vats and other containers of canned meats.
And finally a large store of farm implements and wagons.
First floor: Four bedrooms, two bathrooms, all around great to lounge. Ironing room with access to a patio, two kitchens, lounge with fireplace, dining room, office, a second room with fireplace, large terrace.
Attics or second floor: Four bedrooms, a washing those hands and five spacious spaces, meeting type, which is used to dry grain and fodder.
Since the last in north leads directly to the round tower, which has three levels, which is accessed through a side internal staircase.
Equipment
Location
