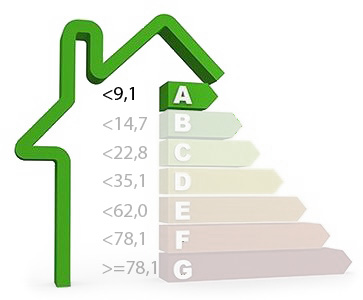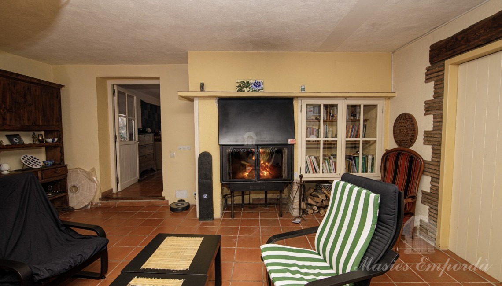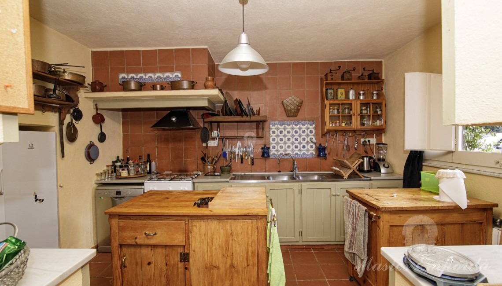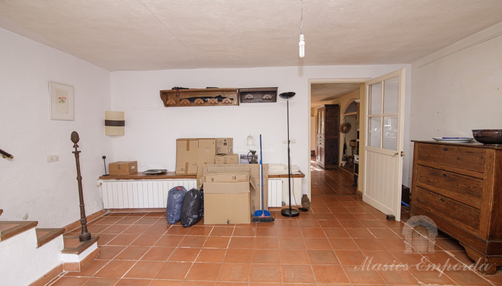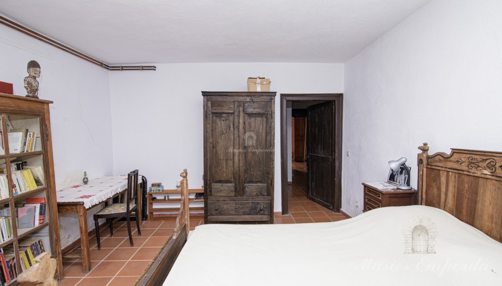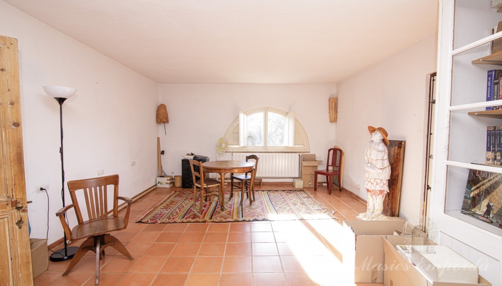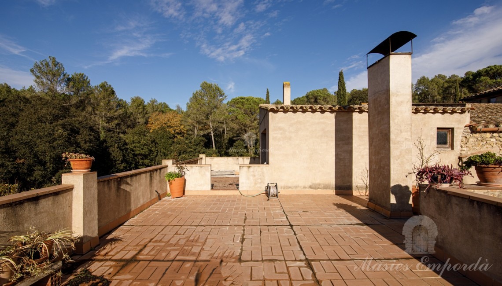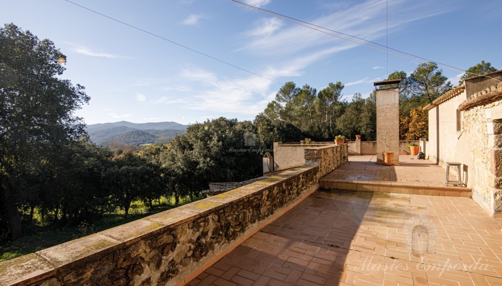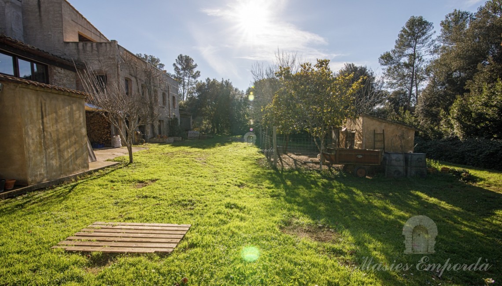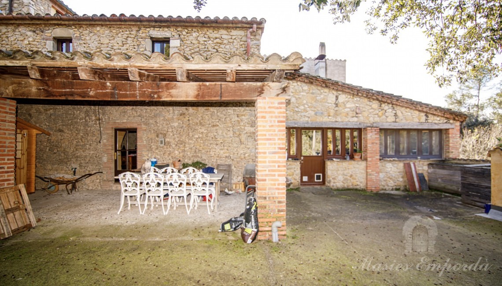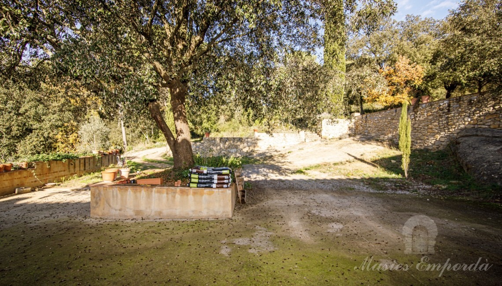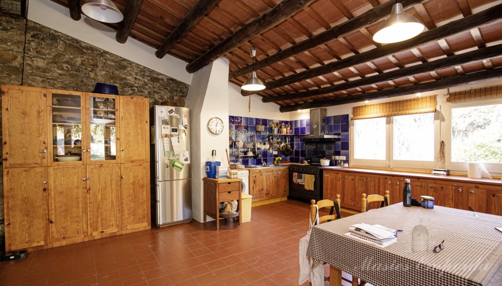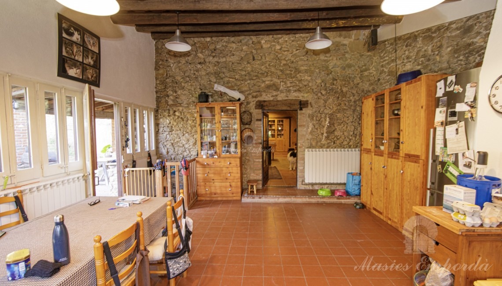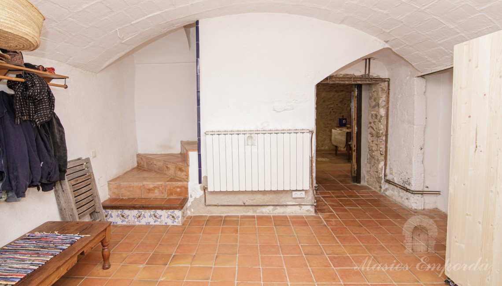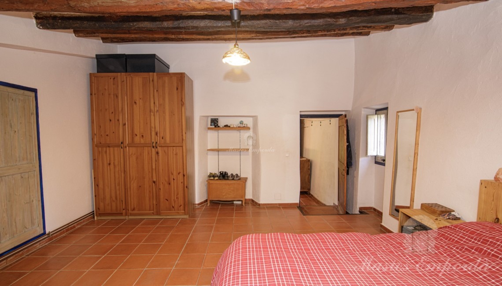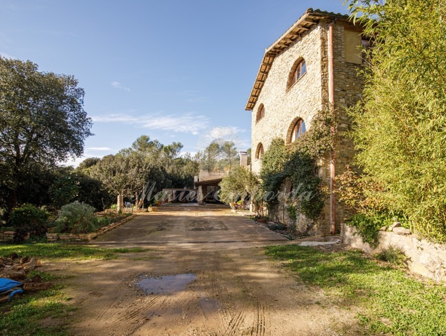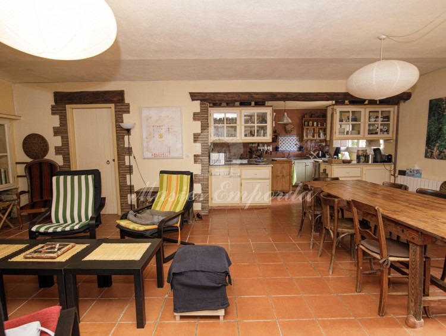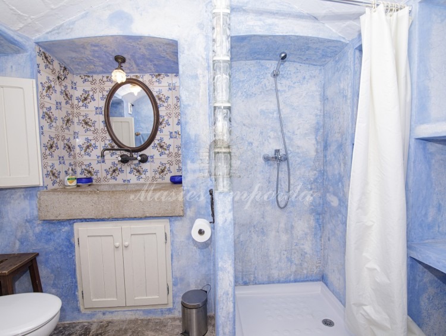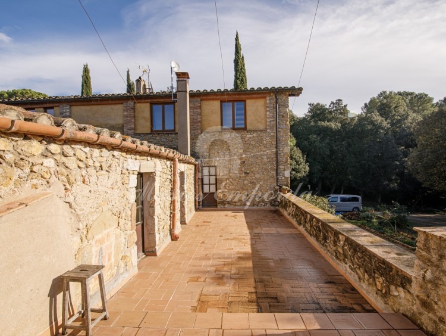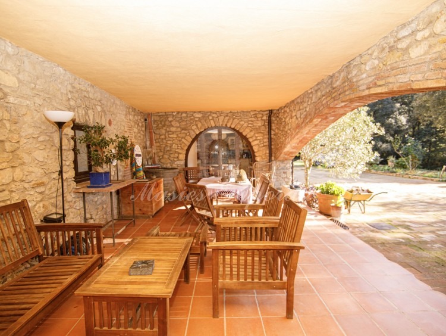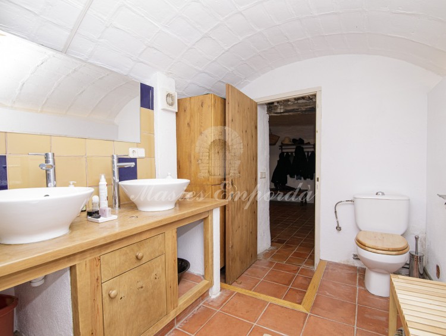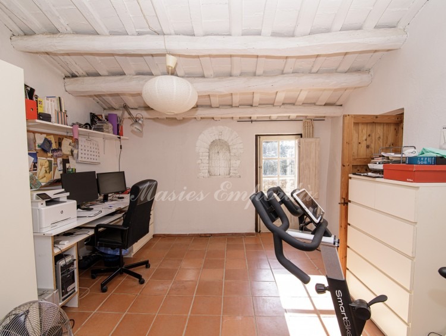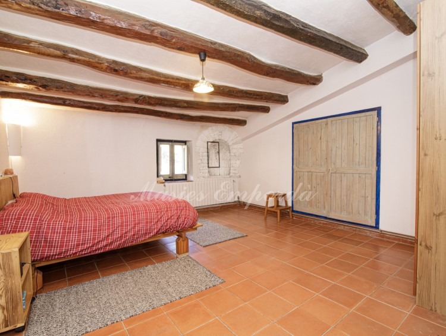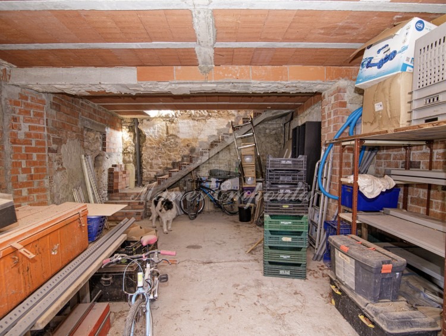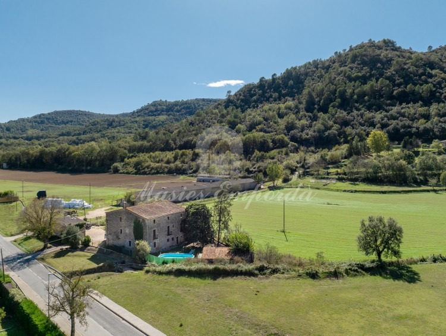Interesting country house for sale with 1.000m2 built and 25.000m2 of plot. Located in the town of SantMartíVell. Gironès region. Girona. Spain.
Description
The farmhouse is divided into two parts, the main house and a second house attached to the main one, but independent both in access and distribution. They can be communicated and accessed internally.
The main house is distributed in three floors.
Outside the main house there is a covered terrace with summer dining room, a large barbecue, and access to the annex house through an interior distributor. An exterior terrace at the ground floor with views to the fields and the valley.
Second floor: Entrance hall, living room with fireplace, kitchen and dining room. A small room with fireplace serves as a hallway to the courtesy bathroom with shower. Large basement with machine room and cellar with original turn.
Distribution of floors at the back of the floor, which also has access through the back façade of the house. The staircase leads to the second floor.
Second floor: Floor distribution, 4 double bedrooms, very spacious, a complete bathroom and a courtesy toilet.
Third floor: Spectacular open plan living room with central fireplace and a kitchen. Views to the fields of the property.
Annex house:
Ground floor annex house: Access from the back of the house, a beautiful living room with stone vault which is accessed through a large porch, large kitchen, a bathroom. Interior distributor that gives access to floors to the terrace of the main house façade.
Second floor of the annex house: Distribuïdor in plant with access to the terrace of façade of the house, two double rooms and a bathroom.
Second floor of the annex house: Access from the west side façade of the house. Workshop, machine room with a pellet boiler, water accumulator and storage room.
In this area of the house, there is part of the construction still to be finished inside, which consists of:
1.- Ground floor: which connect through a staircase to the upper floor.
2.- First floor: distribution room, two bedrooms, staircase leading to the second floor of this part.
3.- Second floor: 1 bedroom and terrace with views to the property.
Covering attached to this part of the construction: space for agricultural machinery of the property.
Notes:
Property of easy and good access.
It has fiber optic internet connection.
Subway electric network from the main transformer with three-phase power.
Own well.
Municipal mains water supply.
Butane gas cooker.
Covers for the garden and barn in the annexed fields of the property.
Translated with www.DeepL.com/Translator (free version)
16 km from Girona. All services. AVE station. AP7. Airport.
27 km from Golf Pals.
33 km from Calella de Palafrugell. Beaches.
36 Km to Palamós. Beaches. Sports harbour. Shopping.
39 Km from Platjad'Aro. Beaches. Shopping. All services. Motorway.
47 km from SantFeliu de Guixols. Beaches. Marina.
62 km from La Jonquera. France border. AP7.
115 Km from Barcelona. All services. AVE station. AP7. Airport.
Equipment
Location
