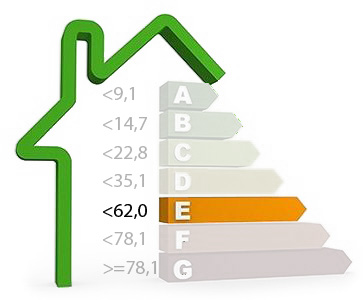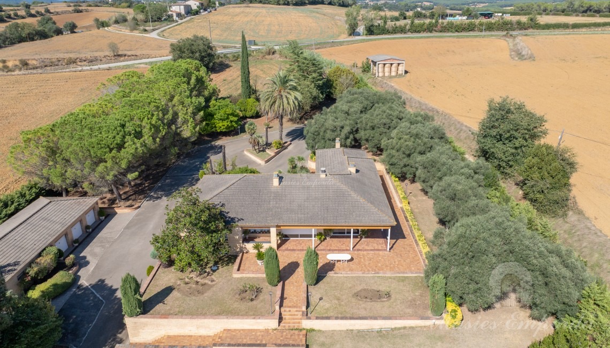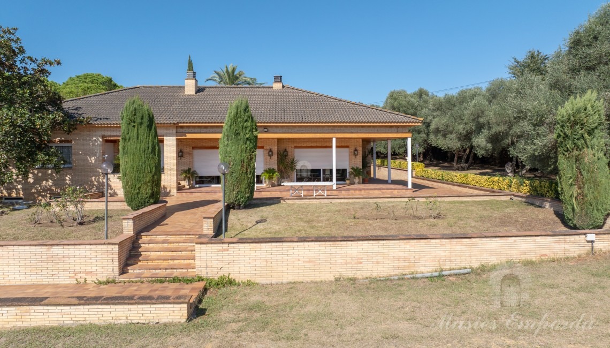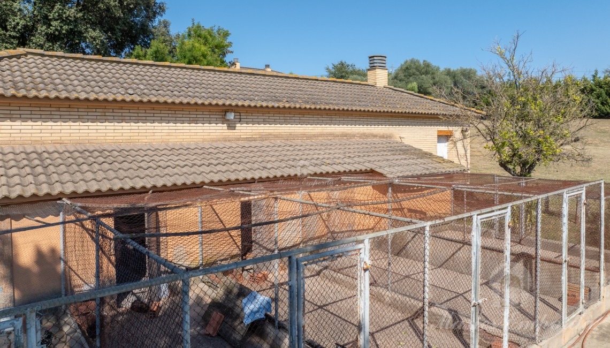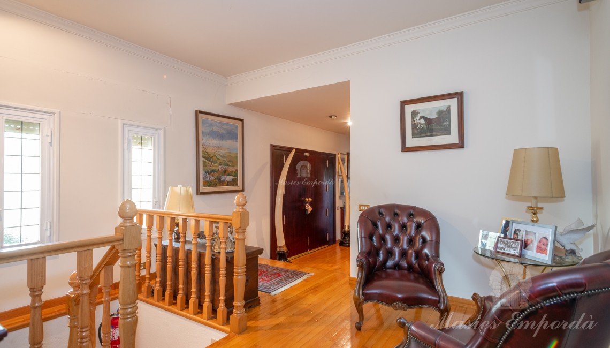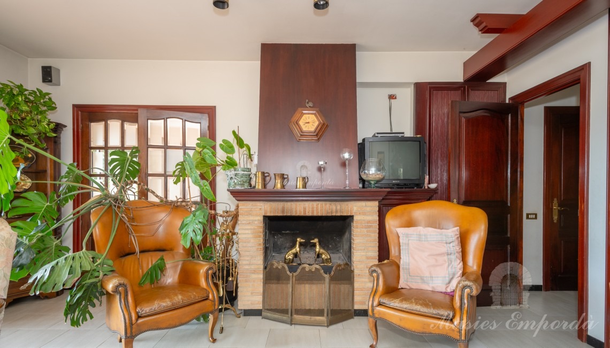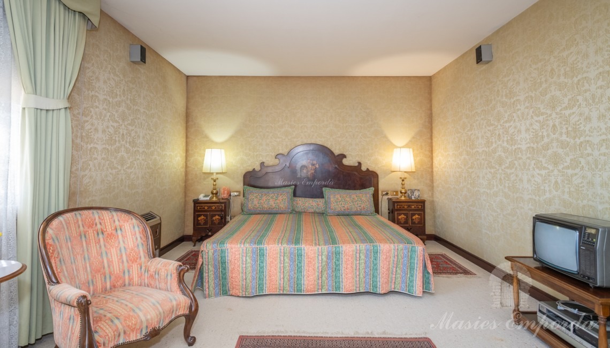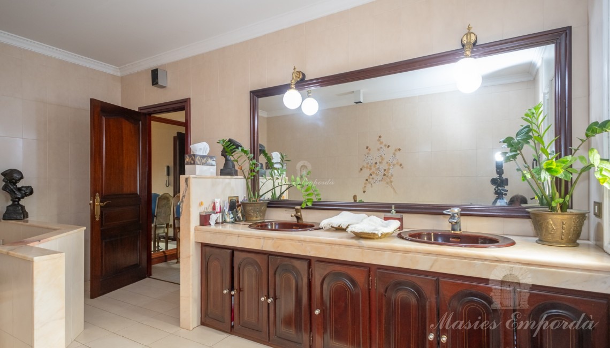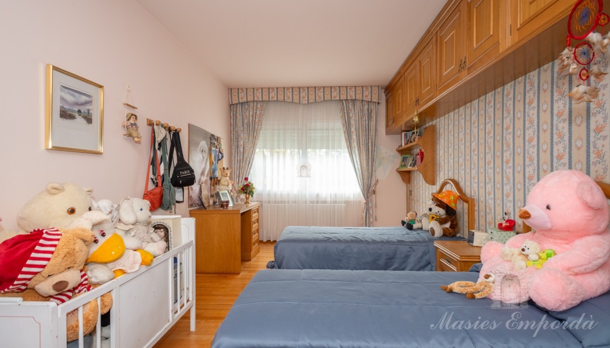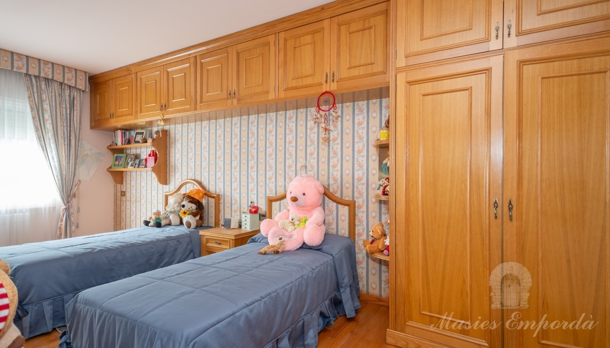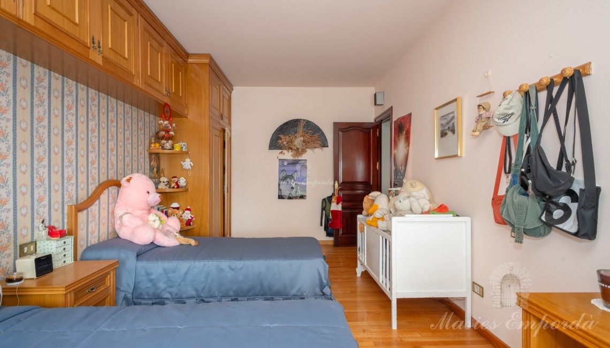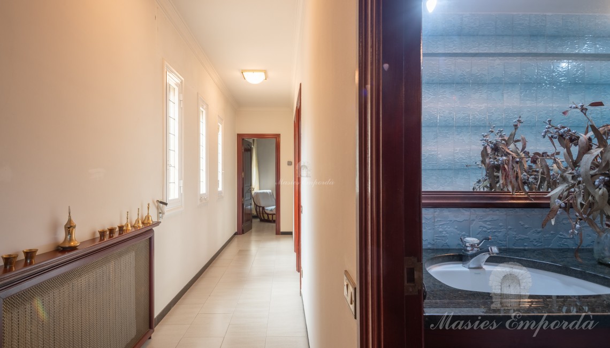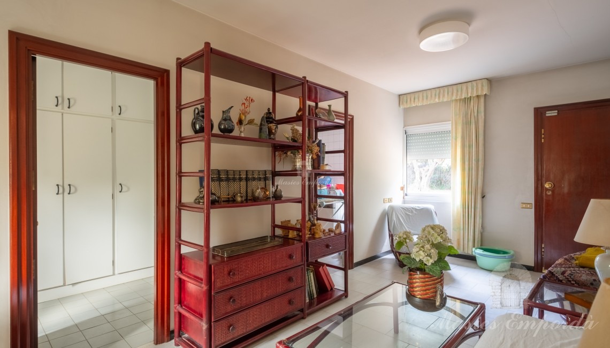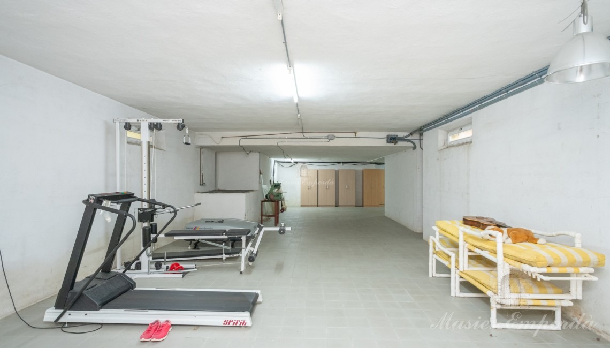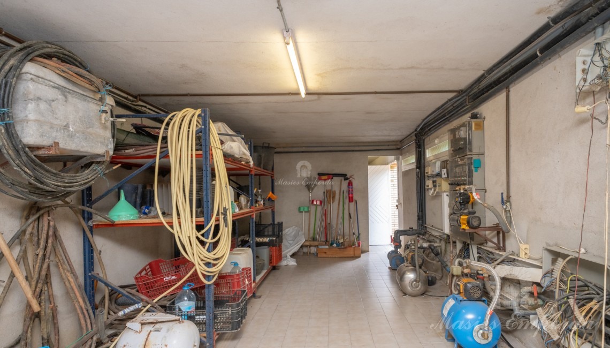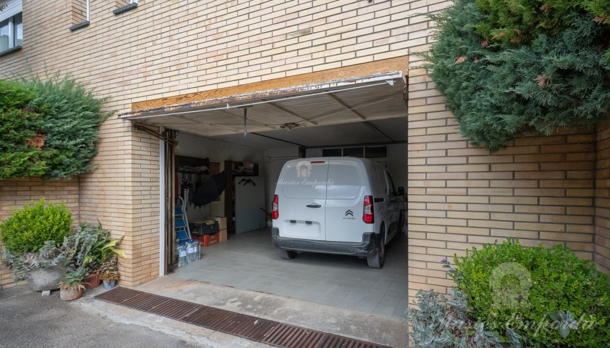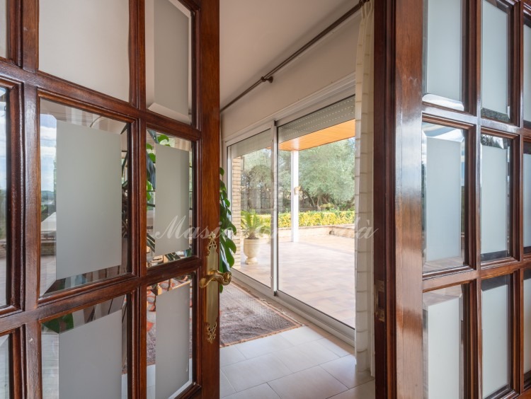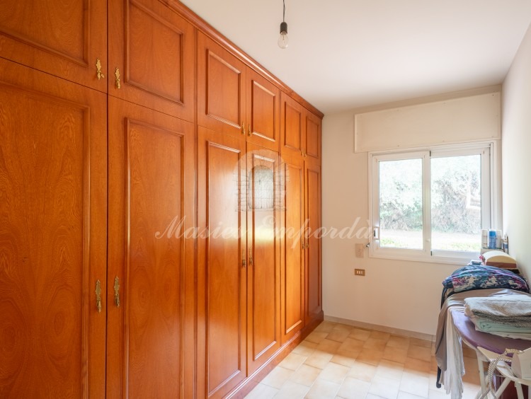Interesting country house for sale with a constructed area of 800m2 on a fully fenced plot of 18.000m2. Located in the municipality of Cornellà del Terri. Region of Pla del Estany. Girona. Spain.
Description
Interesting country house for sale with a constructed area of 800m2 on a fully fenced plot of 18.000m2. Located in the municipality of Cornellà del Terri. Region of Pla del Estany. Girona. Spain.
Cornellà del Terri is a village located in the province of Girona in the region of Pla de Estany, in a spectacular rural setting, surrounded by fields and gentle hills. It is located 5 kilometres from Banyolas and 14 kilometres from Girona city.
The house is distributed in two floors and annexes.
Ground floor: Entrance hall, main living room with fireplace, kitchen-office and very spacious dining room with views of the property and the valley, with direct access to a large terrace and the garden. A guest toilet, a lounge and a living room, 5 bedrooms, one of which is the master suite.
Ground floor: Attached garage with separate entrance and wine cellar 350 m2 and several other rooms, gymnasium, storerooms, etc. A courtesy bathroom on the ground floor.
A large garden overlooking the valley where the property is located with a lake.
Annexes:
1.- Annexe: Of 75 m2 multipurpose, which can be used as an independent flat. Garage. Bathroom on the ground floor.
2.- Annexe: With independent entrance, several more rooms, store room, storage rooms, etc. Technical room and water accumulators.
Technical data:
- Automatic main entrance gate to the property.
- Fully fenced property.
- Paved access to the whole property.
- Gas-oil heating,
- Utility room.
- Air conditioning heat pump,
- Aluminium exterior carpentry.
- Fireplace.
- Fitted kitchen.
- Fitted wardrobes.
- Quality parquet and ceramic tiles.
- Technical room.
- Gymnasium.
- South-west facing.
- Property with easy access.
5 km from Banyoles. All services.
14 km from Girona. AVE train station. AP7 motorway. Airport.
30 km from Figueras. All services. AVE Train Station. AP7 motorway.
36 km from L'Escala. Beaches. Shopping. All services. Marina.
45 km from Playa de Aro. Beaches. Shopping. All services. Motorway.
A113 Km from Barcelona. All services. AVE train station. AP7. Airport.
Equipment
Location
