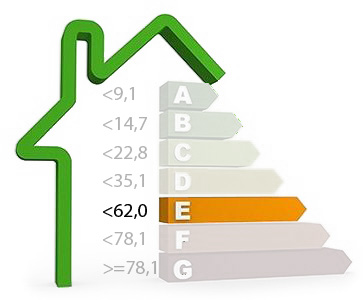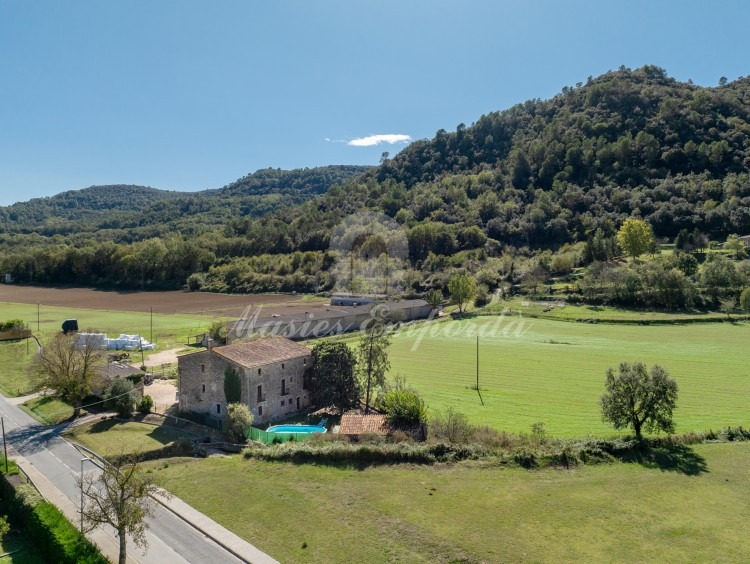Interesting property for sale with 400 m2 and an independent urban plot of 1.350 m2. In the region of Baix Empordà. Verges. Girona. Spain.
Description
Interesting property for sale with 400 m2 and an independent urban plot of 1.350 m2. In the region of Baix Empordà. Girona. Girona. Spain.
This interesting property has two independent houses, with separate accesses each one of them, with a total of 400 m2.
They are divided in two houses and have a plot of 1.350 urban, also independent.
It has an entrance to the plot for vehicles and parking in the plot.
The plot is totally fenced.
The two houses can be unified if required for project or family needs.
It has a lot of versatility, regarding the interior distribution if required.
Description of the units that make up the property.
House 1. With 101 m2: House with independent access.
The house is distributed on two floors.
Ground floor: Distributor, 1 bedroom, 1 bathroom, living room with fireplace, kitchen and terrace.
First floor: 3 bedrooms, 1 bathroom, 1 kitchen.
It has natural gas.
House 2 with 123 m2: House with independent access.
The house is distributed on two floors.
Ground floor: Entrance, living room with fireplace.
First floor: Two bedrooms, 1 bathroom, 1 kitchen.
Attic. 1 bedroom.
Mixed natural gas boiler with natural gas Domestic hot water. DHW,
Storage room. Attached to dwellings 1 and 2.
Comprising ground floor. Surface area 101 m2. Warehouse in multi-family building.
Attached plot: Buildable.
Urban situation: Possible isolated building 35%. Ground floor+1. 400 m2
It can be built: Single-family house, commercial, except those occupying more than 300 m2, offices, recreational and entertainment, cultural and religious, sports, health, care, industrial (only compatible with housing or service).
Located at the end of the village, with all municipal services available.
Property with easy access. Very well communicated. Near the beaches of Estartit. Golf course of the Empordà, shopping centre, etc.
8 km from Torroella. All services. Motorway.
13 Km from Estartit. Beaches. Marina, Shopping. All services.
25 km from Calella de Palafrugell. Beaches.
27 Km from Girona. All services. AVE station. AP7. Airport.
41 km from Sant Feliu de Guíxols. Beaches. Marina.
50 Km from La Jonquera. France border. AP7.
A128 Km from Barcelona. All services. AVE station. AP7. Airport.
Equipment
Location















































































