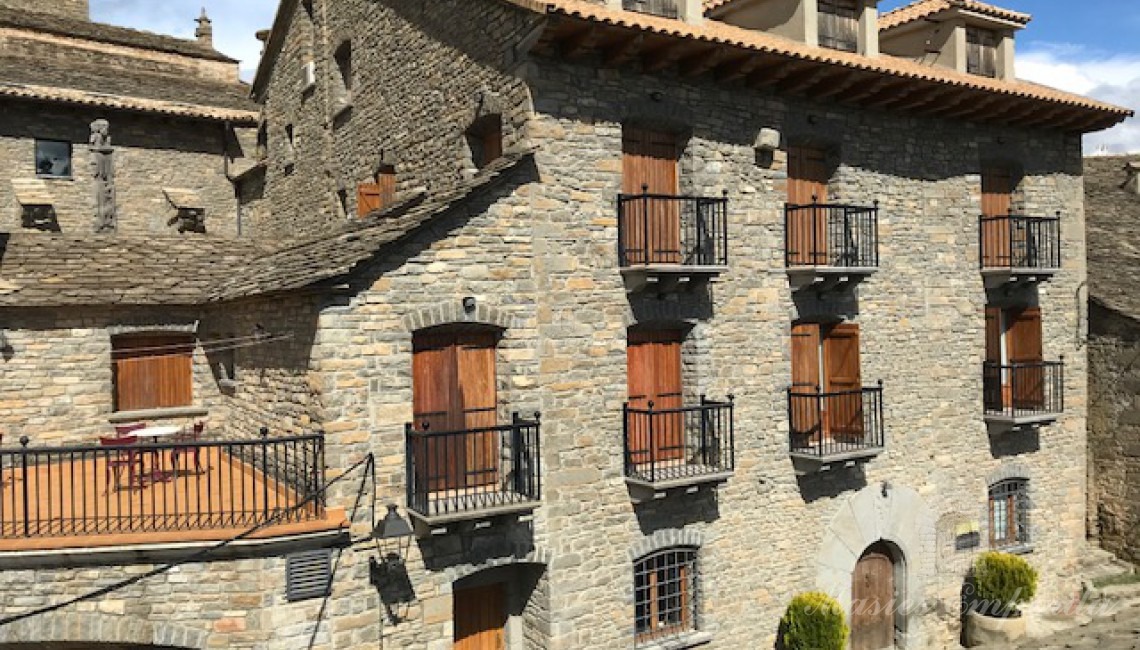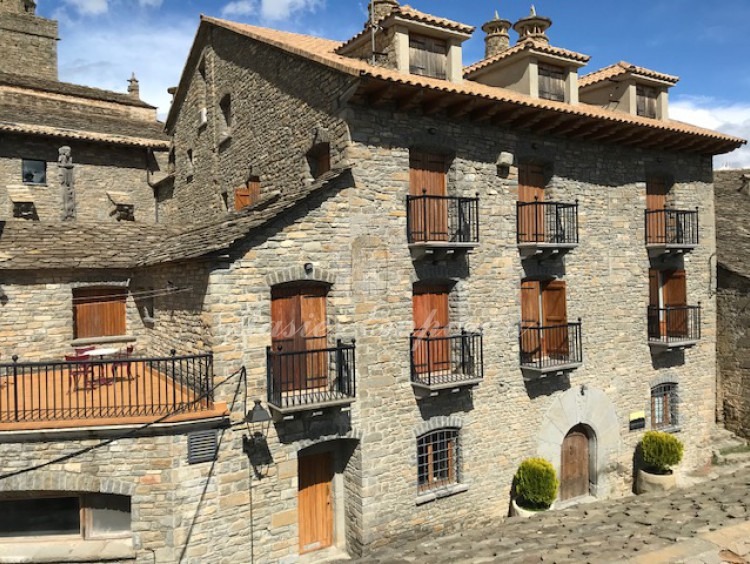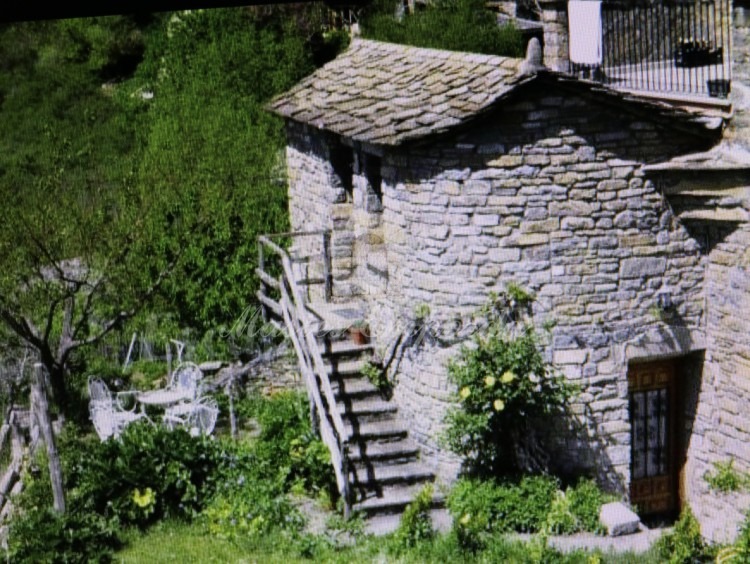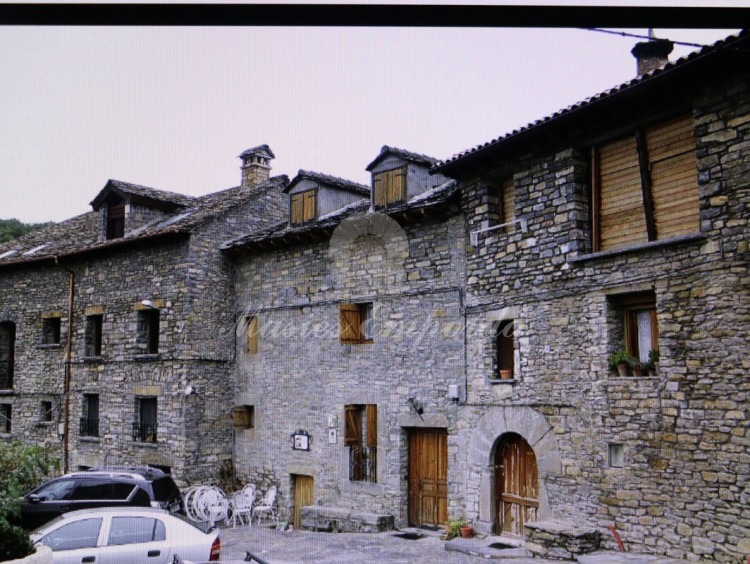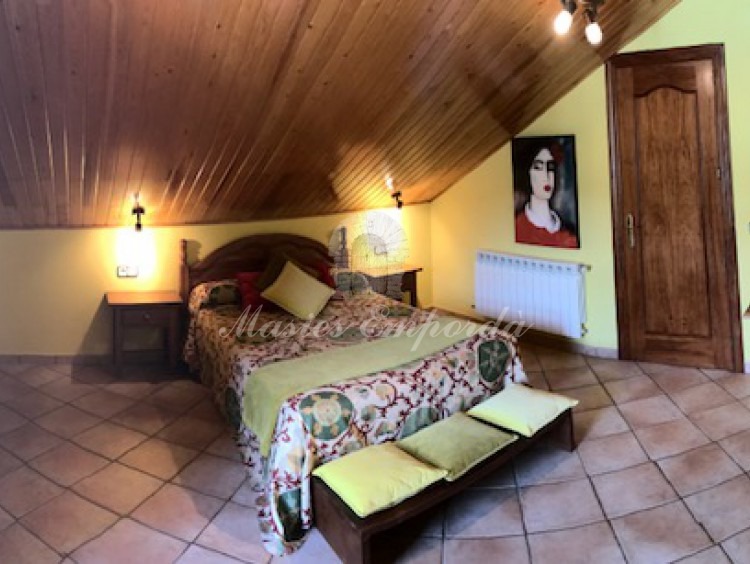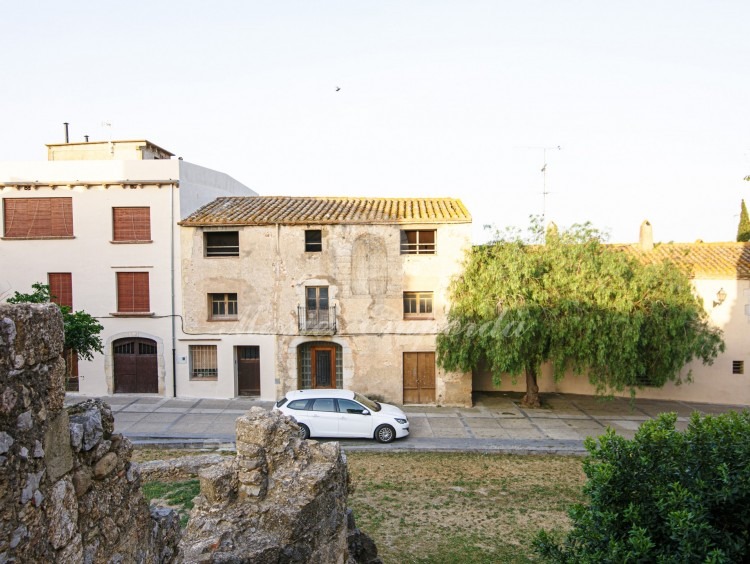Large house for sale located in the village of Sieste, a small town in the high Aragon. Huesca. Spain.
Description
Large house located in the village of Sieste, a small town in the upper Aragon. Located in the region of Sobrarbe, which stands on a privileged hill and from which you can see the entire Sobrarbe region.
It is an old house dating from the sixteenth century, restored with all the charm provided by the architectural elements of the time it was built, stone, wood, wrought iron and slate.
On the lintel of the main door is a shield dating from 1586.
In the entrance hall there is an old wine press. As we enter the house we will find new surprises, cabinets and cabinets restored from centuries-old woods, the old winery formed of slabs fitted with incredible precision.
The stone staircase that connects the different floors, the reading room with the typical Aragonese chimney, escorted by the cadieras to get an idea of its size, with capacity for twenty people, sitting around the fire.
The cellar, with vents facing north, has been converted into a cozy and rustic bar. And finally on the ground floor the dining rooms, composed of three vaulted rooms, separated by arches and magnificent columns, make up. In it the old well and the great stone pile where the oil was kept are preserved.
The big house for Rural Hotel that has an area of 1000 m2 distributed in:
The reception, 15 rooms with bathroom, laundry room, reading room with fireplace, cellar-bar with wine press, large dining room, a small dining room, common toilets, kitchen, two pantries, boiler room, three terraces and eight balconies.
The Sobrarbe region, the perfect marriage between nature and culture to the delight of visitors.
"País del Sobrarbe", reads the hymn of this region, officially recognized as such in 2003. "Country of silence, of absences and forgetfulness", continues the lyric piece, portraying the demographic reality of the area. And it is that the Sobrarbe distributes little more than 7,000 inhabitants in a territory of 2,200 km².
The region, belonging to the province of Huesca, limits the north with France, the east with Ribagorza, the south with the Somontano de Barbastro, and the west with the Alto Gallego.
The northern part has a mountainous character and houses the valleys of the Ara, Cinca and Cinqueta rivers. The center of the region is formed by several depressions, such as Broto, Fiscal, Arcusa or La Fueva. The mountains of Guara and Olsón model the southern part.
Its administrative capital is Boltaña, and its economic center, the town of Aínsa.
To know more about this spectacular region of the province of Huesca, we invite you to see the link.
https://www.descubrehuesca.com/huesca/la-comarca-del-sobrarbe/
Equipment
Location




