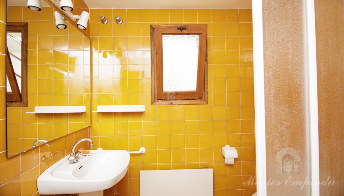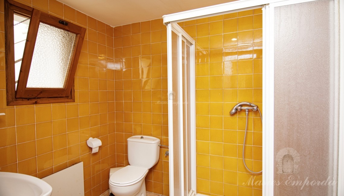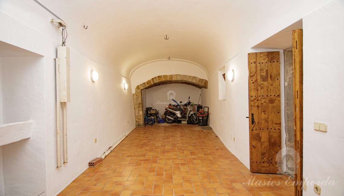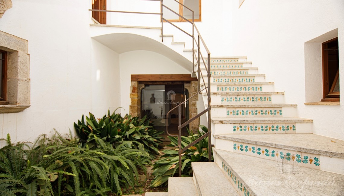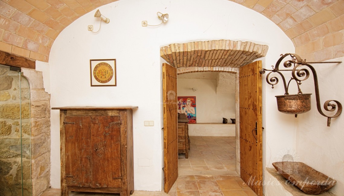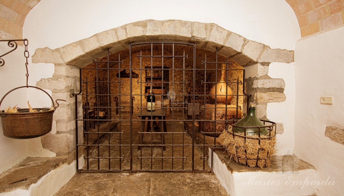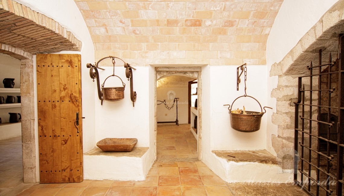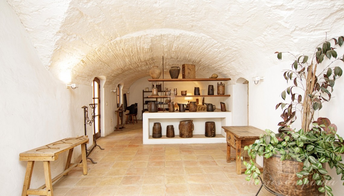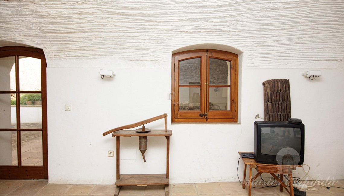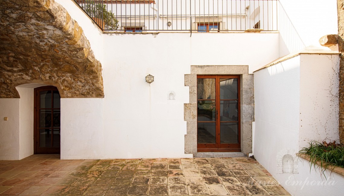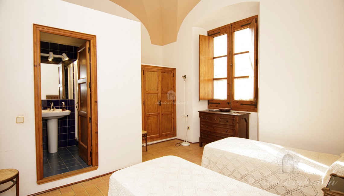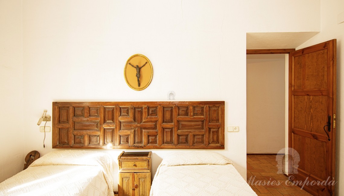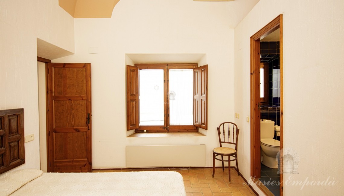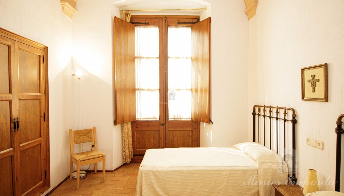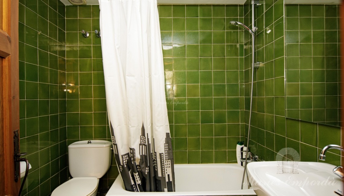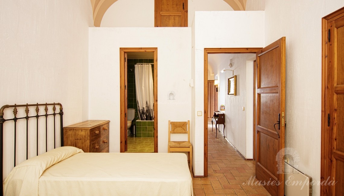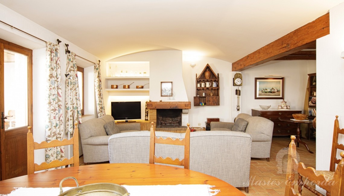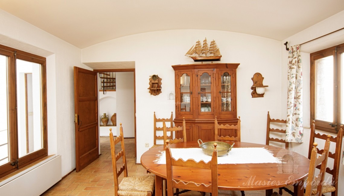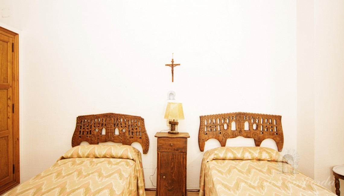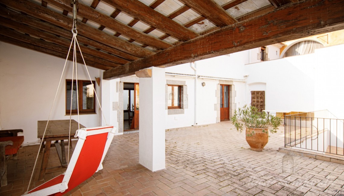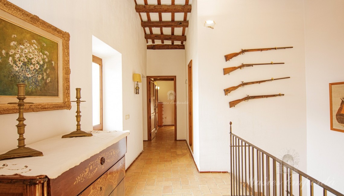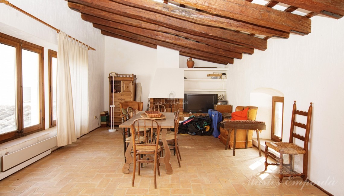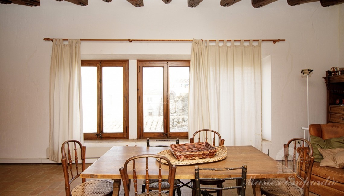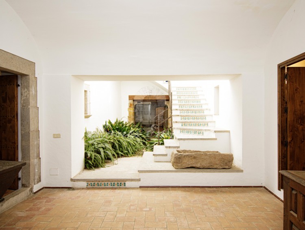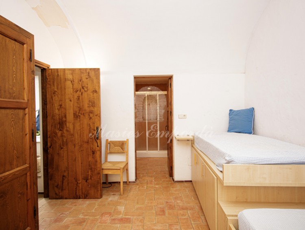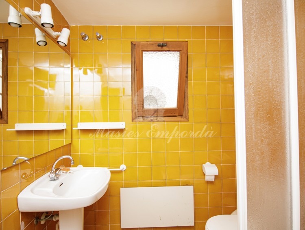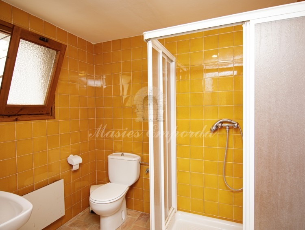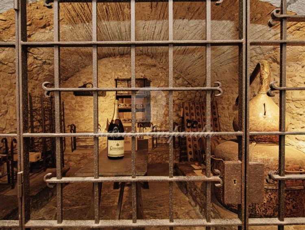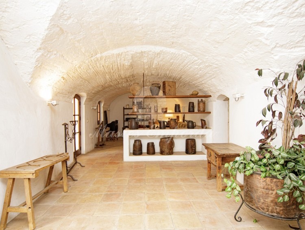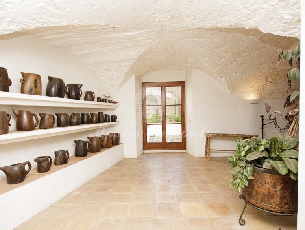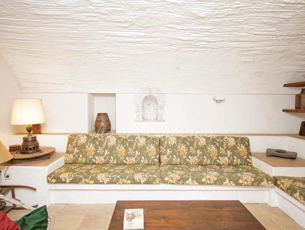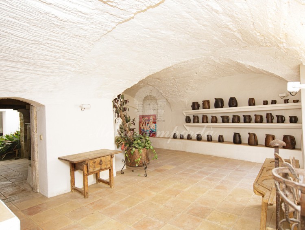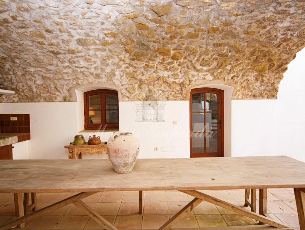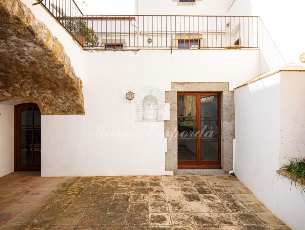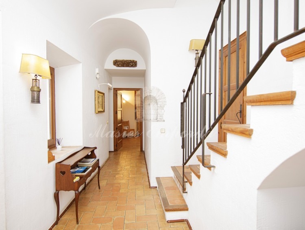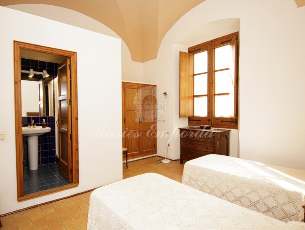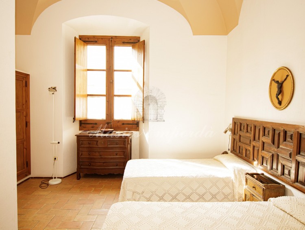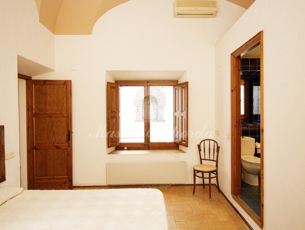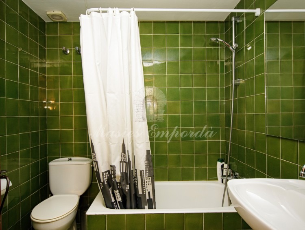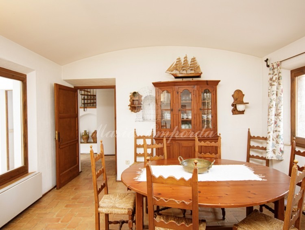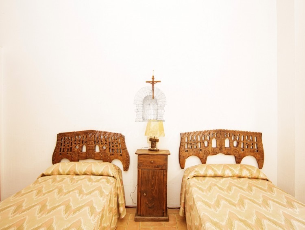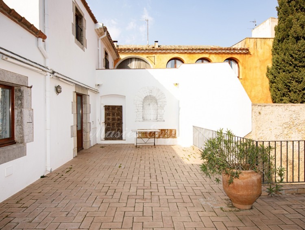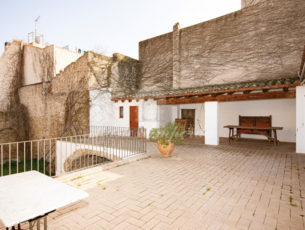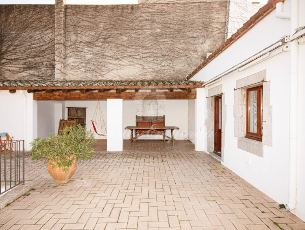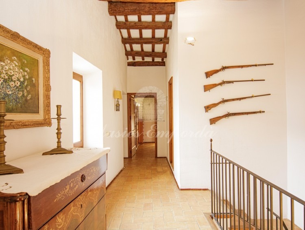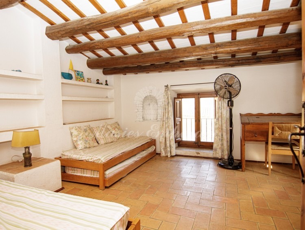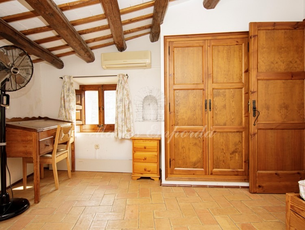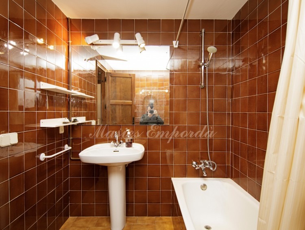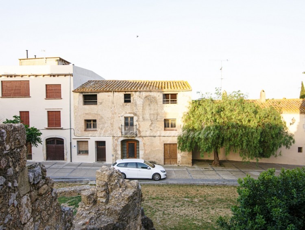Large village house for sale of 732m2, dated 1.700. Located in Torroella de Montgrí. Baix Empordà. Gerona. Gerona. Spain.
Description
Large village house for sale of 732m2, dated 1.700. Located in Torroella de Montgrí.
The house is distributed in three floors.
Ground floor: Large and bright entrance hall. To the right of this one we find a double room, wide and luminous with a complete bathroom that gives service to the ground floor. To the left of the hall there is a large garage.
In front of the hall there is a 60m2 patio with a large skylight that gives light to this part of the house.
To the right a large technical service room with two electric water accumulators and a water disqualifier. Entering the house we have on the right a cellar with a spectacular forged door and grille.
A large living room with two large spaces and an exit to the vaulted stone terrace where there is a summer dining room with a fireplace and a sink. Then the garden with a staircase leading to the upper floor.
First floor: It can be accessed from two sides; from the main entrance hall via the stairs already mentioned and from the garden side.
From the hall we find the fully equipped kitchen with a dining room and access to the upper terrace of the house with a porch on one side, a large living room and three double bedrooms and three bathrooms, as well as a storage room on the terrace.
First floor: A large living room, two bedrooms, a bathroom.
Property of easy access, well communicated, close to all the services, shops, all kind of commerce, health care, etc.
Notes: the heating is through electric plates, the living room and three bedrooms have air conditioning, the rest of the rooms have zenithal fan.
Water decalcification system.
It has four bedrooms with bathroom and two with shared bathroom.
Garage for two cars.
6 km from Estartit beaches. Marina, beaches, etc.
9 km from Pals. Golf course of Baix Empordà.
16 km from La Bisbal. All services.
18 km from Flacà. Station of three medium-distance trains.
35 km from Platja d'Aro. All services. Shopping.
36 km from Gerona. AP7 motorway. N-II. AVE high speed train station. Girona Airport.
57 Km to La Junquera & France.
135 Km from Barcelona.
Equipment
Location








