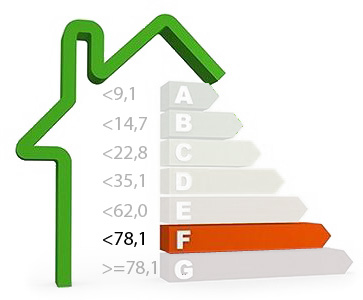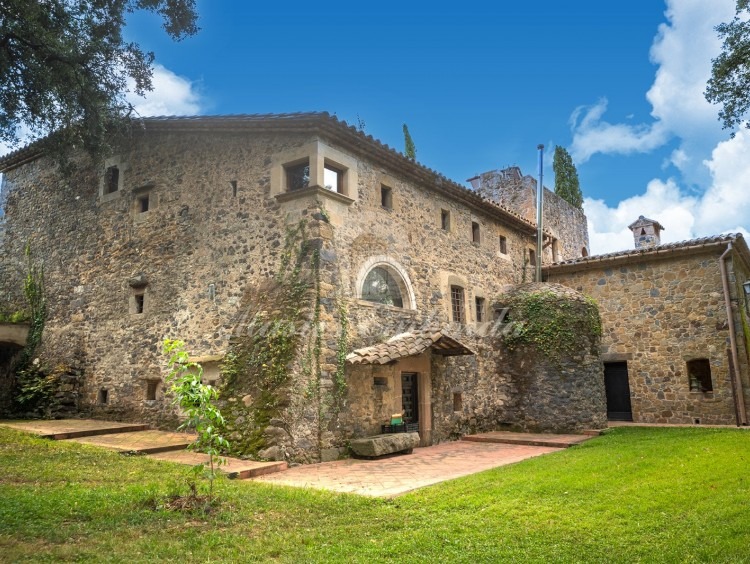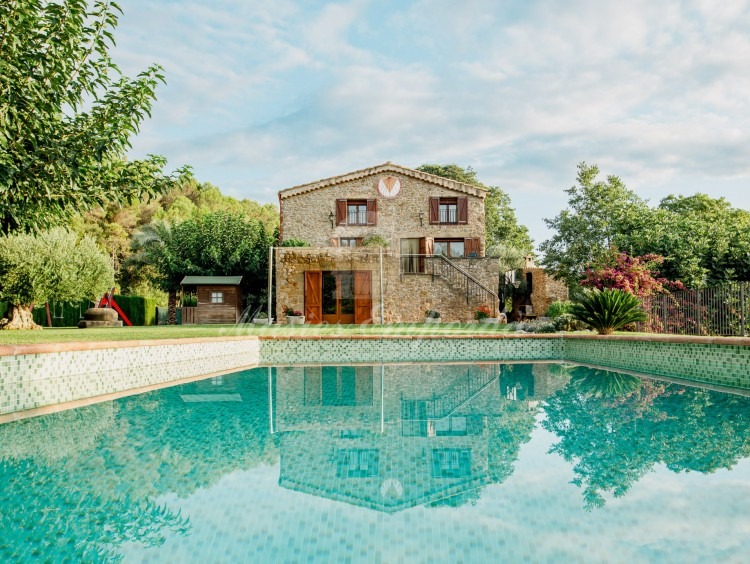Magnificent country house for sale with 1.500m2 built and 90.000 m2 of land. Located in a municipality near Girona. Girones region. Spain.
Description
Magnificent country house for sale with 1.500m2 built and 90.000 m2 of land. Located in the municipality of Sant Gregori. Girones region. Girona. Girona. Spain.
Unique property located in the heart of nature, surrounded by gardens, forests and rivers, very well communicated.
This property is protected as a Cultural Asset of Local Interest.
The house and its annexes were rebuilt in 1990 and are fully habitable.
It has a total constructed area of approximately 1.500 m2 and a total plot of 90.000 m2, which includes a landscaped area of lawn with automatic irrigation around the house of more than 8.000 m2.
The property is in an ideal location to develop business related to tourism and cycling.
It consists mainly of four completely restored and independent buildings:
The main dwelling which has its origins between the 13th and 14th centuries,
A second two-storey house.
An underground garage with space for more than 10 vehicles.
A two-storey greenhouse.
DESCRIPTION OF THE 4 INDEPENDENT BUILDINGS:
MAIN BUILDING
Built entirely of stone with vaults and restored in its entirety. Its origins date back to the 13th and 14th centuries, as can be seen in the Gothic arch on the lower floor.
The building has a rectangular floor plan with annexed sections. The load-bearing walls are made of masonry with ashlars at the corners and framing the openings. The roof is of Arabic tile with two slopes.
The entrance door and windows on the ground floor are of medieval origin with religious motifs chiselled into the lintel. The first floor window is Renaissance.
With a built surface area of 977.51 m2, it consists of a ground floor and three upper floors. The last floor is an attic.
- Ground floor: 1 bedroom, 1 bathroom, entrance hall, cellars, study, office.
- First floor: Kitchen, dining room, 2 large living rooms and porch.
- Second floor: 4 double bedrooms, 3 bathrooms
- Attic or Third Floor: Study, dressing room.
- The main construction features are as follows:
ROOF: With thermal insulation of arabic tile of recovery.
FLOORING: Terracotta in cellars
Anticato marble in day area
Porcelain stoneware in kitchen
17MM Doussie wood flooring.
- INTERIOR CARPENTRY: solid wood doors in Cedar of Lebanon.
- EXTERIOR CARPENTRY: Handcrafted solid French oak doors and windows
- GLASSWORK: Double glazed Climalit glass with chamber and Argon gas
- LOCKWORK: Italian brass knobs and handles.
- HEATING: Heating with gas boiler. Cast iron radiators and black iron pipes without welding.
- AIR CONDITIONING: Individual heat pump units.
SECONDARY BUILDING
An annexe also built in stone and also restored completes the second building. It consists of a ground floor and first floor and occupies what used to be the old stables. On the ground floor there is a house for the staff and a garage for two vehicles. On the upper floor, there is a guest flat with two bedrooms, bathroom, kitchen, dining room and living room, currently used as a study-library.
With a total constructed area of 252.12 m2.
The main construction characteristics are as follows:
- ROOF: thermally insulated, sloping and finished in recovering arabic tiles.
- FLOORING: Waxed manual terracotta.
- INTERIOR CARPENTRY: Lacquered wood.
- EXTERIOR CARPENTRY: Solid wood doors and windows.
- HEATING: Motorised wood-burning cassette fireplace with forced air distributor in the different rooms.
- AIR CONDITIONING: Heating and cooling by means of heat pump.
UNDERGROUND GARAGE
Reinforced concrete building with reinforced concrete walls and roof for garage, with a capacity of more than 10 vehicles. Access through automatic overhead door made of large tropical wood. It is completely underground except at one end with upper windows. The roof is landscaped.
The total constructed area is 189.00 m2.
GREENHOUSE
Building used as a greenhouse and bird house developed on the ground floor and attic, with a constructed area of 75.00 m2.
Built on a reinforced concrete plinth lined with facing stone, treated Douglas pine wood structure and glazing with reinforced safety glass, on wood-coloured aluminium carpentry.
Possibility of building an indoor swimming pool.
SECONDARY ELEMENTS
Porch with barbecue, barbecue and grill with ceramic and stone roasting oven. Underground vaulted stone tunnel connecting the main house with the river Junquerol, ending in a large stone chamber used as a wine cellar.
Wooden porch of 72 m2. For 4 vehicles.
Forest area with a surface area of 1,800 m2 enclosed around the perimeter with 2.00 metre high electro-welded mesh on a concrete plinth, used as a small zoo, chicken coop, pets, etc., with various wooden huts.
TOTAL BEDROOMS AND BATHROOMS:
8 double bedrooms + 6 bathrooms.
The property has:
- Gas tank (LPG) of 8.000 litres.
- Solar panels for A.C.S. (Sanitary Hot Water).
- 2 water wells and regulating and settling tank.
- Water treatment equipment. Decalcification, osmosis and ultraviolet.
- Garden of 8.000 m2, lawn with automatic irrigation through sprinklers.
- 1 wooden house for garden store.
DISTANCES:
3 minutes from the entrance to the Mediterranean motorway.
15 Km from the city of Girona.
20 km from the airport.
20 km to the golf course.
40 km to the beaches of the Costa Brava,
60 km to France.
90 km from Barcelona.
100 km to the ski slopes of La Molina - Vallter.
Equipment
Location

















































































































































