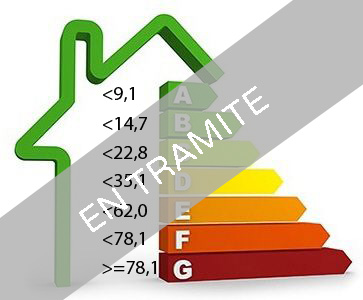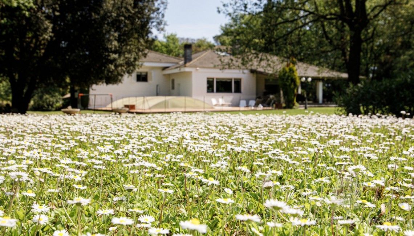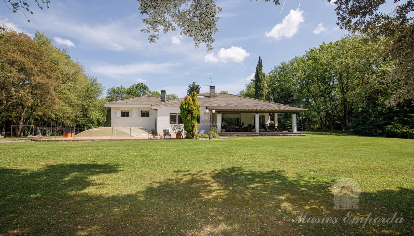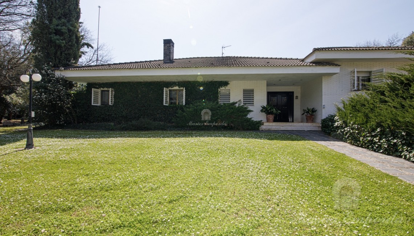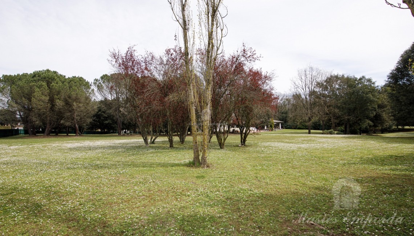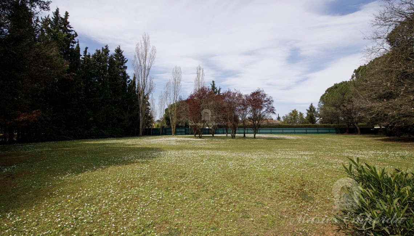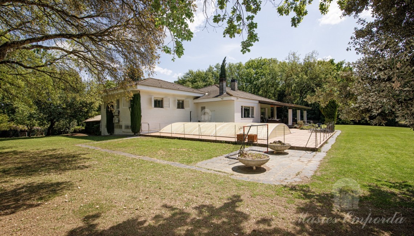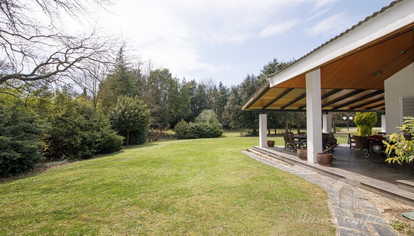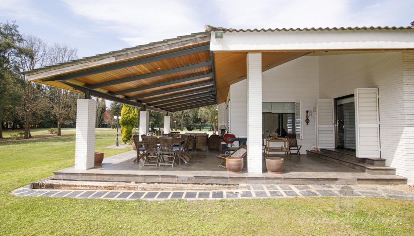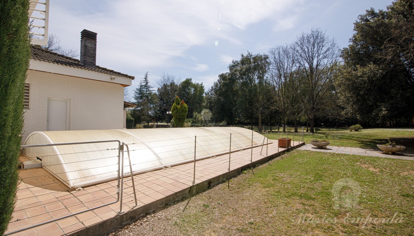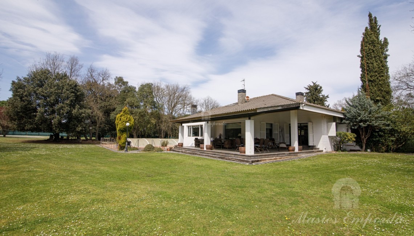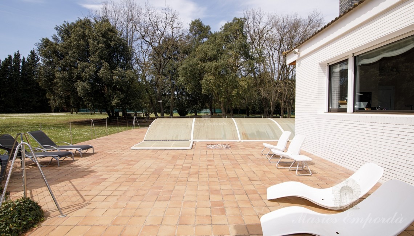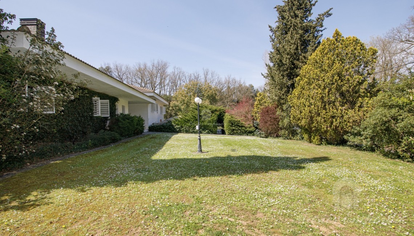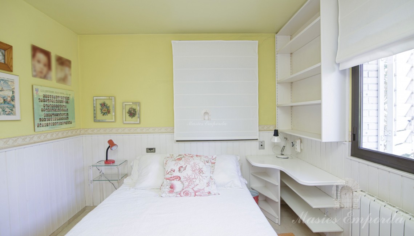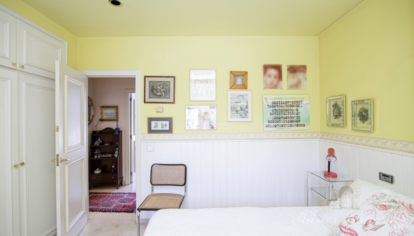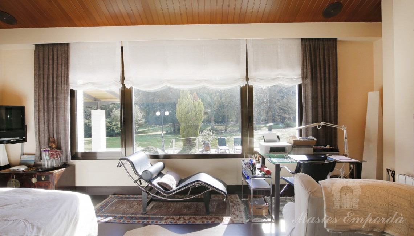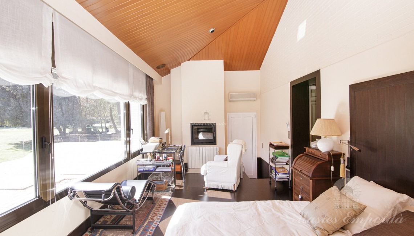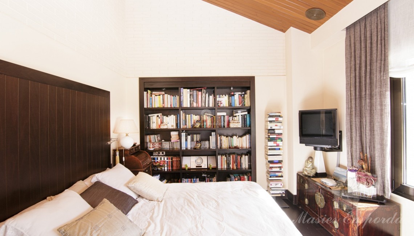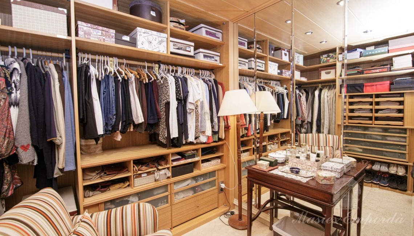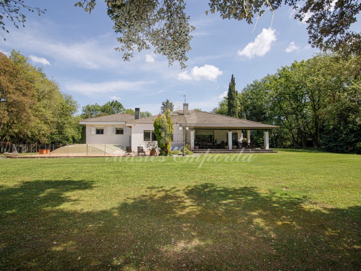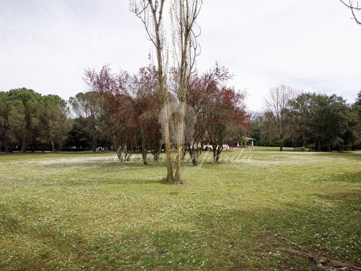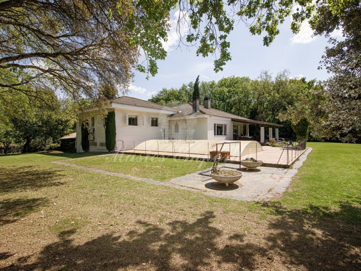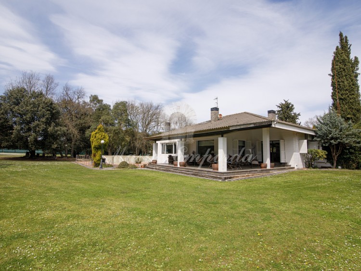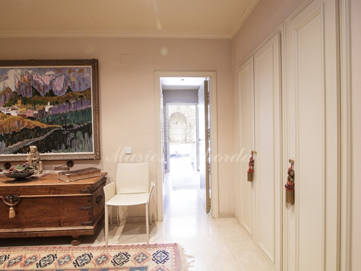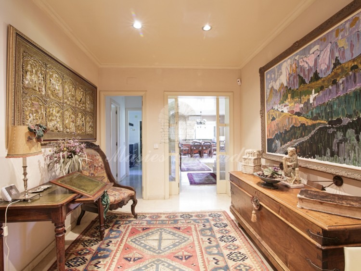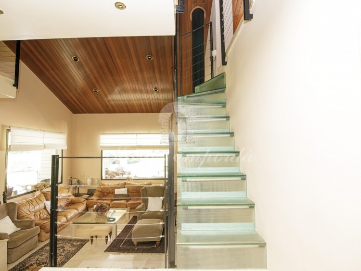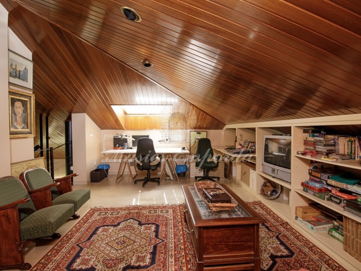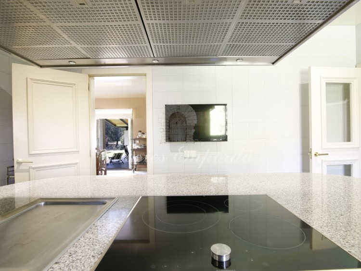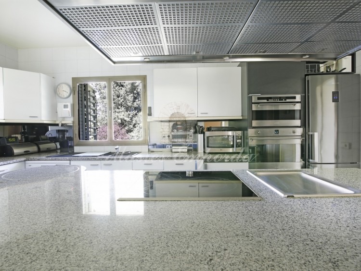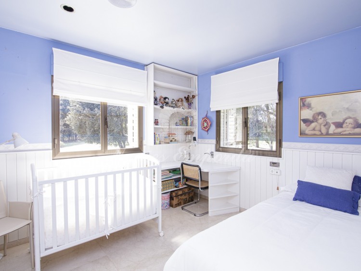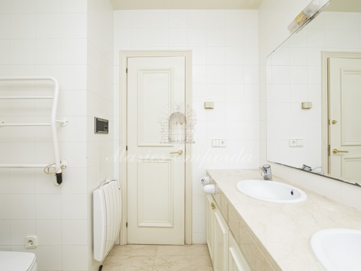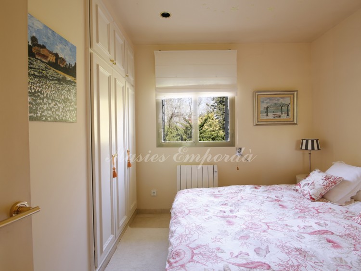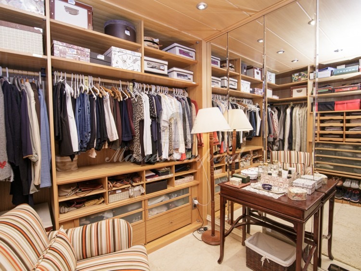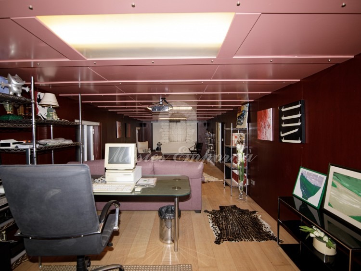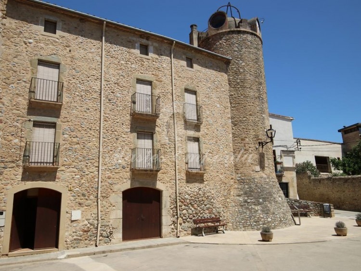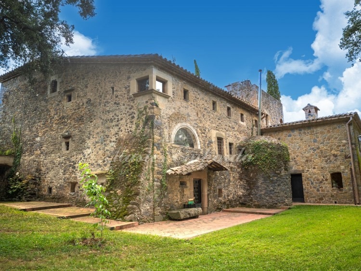Magnificent house for sale with 550 m2 built and 1.080 plot. Located in the town of Fornells de la Selva. Girones region. Girona. Girona. Spain.
Description
Magnificent house distributed in basement, first floor (at garden level) and attic. It is surrounded by its own large and totally fenced garden. The property is situated very close to the international school area of Girona, Montessori Palau Girona - Saint George School, in Fornells de la Selva.
The house is distributed as follows
Basement floor:
Garage for two vehicles, storage room, wine cellar, machine room, water deposit coming from the well, with a capacity to accumulate 30.000 litres.
Ground floor:
Living room overlooking the garden, has a fireplace, from this area there is access to the porch and garden. Laundry area.
Fully equipped kitchen. Induction hobs, iron and steam oven all Gagenau brand, a second large additional oven. There is the possibility to connect the house to the natural gas system.
Five double bedrooms and one single bedroom in the service area, 4 complete bathrooms.
The master bedroom suite has direct access to the swimming pool.
Attic:
Study with library, access to smaller outbuildings used as storage rooms.
Equipment:
Heating system:
Underfloor heating: With 2 phases: underfloor storage and direct underfloor.
4 hot and cold air heat pumps.
Thermal emitters, electric oil radiators in all rooms.
Well and irrigation:
Well with a depth of 120 metres. Shared between 6 neighbours. Right to 1/6 part of the well (in deed.). Possibility to connect to the municipal water network that reaches the entrance of the property.
Automatic sprinkler irrigation system throughout the property.
Swimming pool and garden:
Swimming pool, can be covered and heated.
Consolidated garden with automatic irrigation.
Perimeter alarm system in exteriors and interior alarm in the house.
Automatic sprinkler irrigation system throughout the property.
Possibility to connect the house to the mains natural gas system.
Automatic entrance gate.
Easy and convenient access to the property.
4 km from AP7 motorway.
6 km from Girona. All services. Ave station. Airport.
20 km from Golf PGA.
30 km from Playa de Aro. All services. Beaches.
35 km to Palamós. All services. Sports harbour. Beaches.
100 km from Barcelona. All services. AVE train station. Airport.
Equipment
Location
