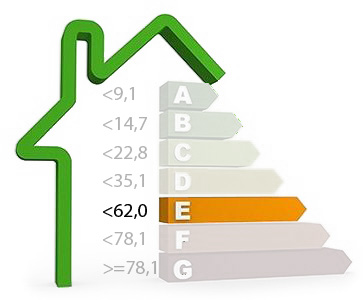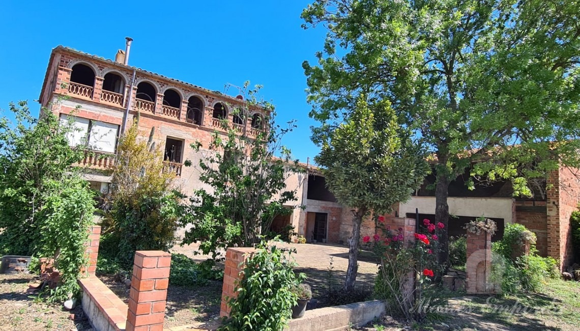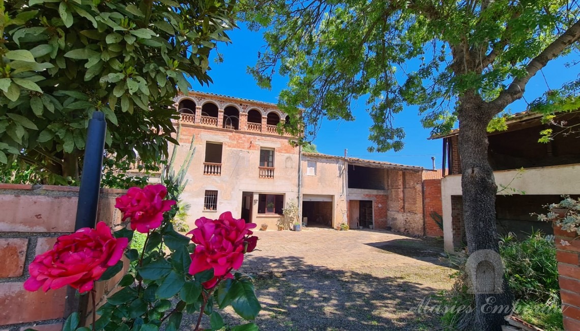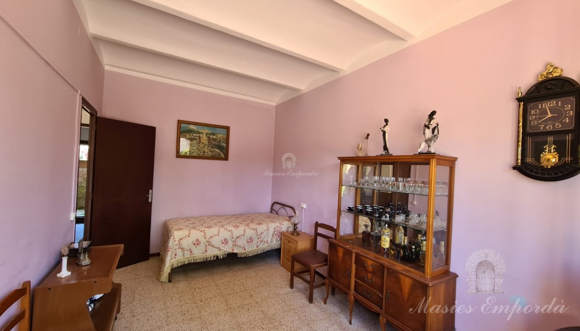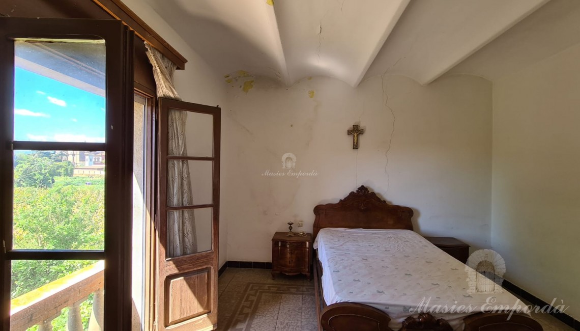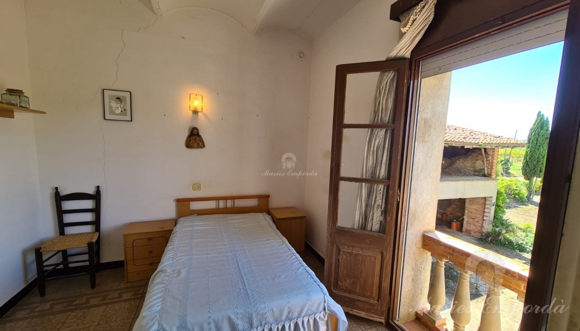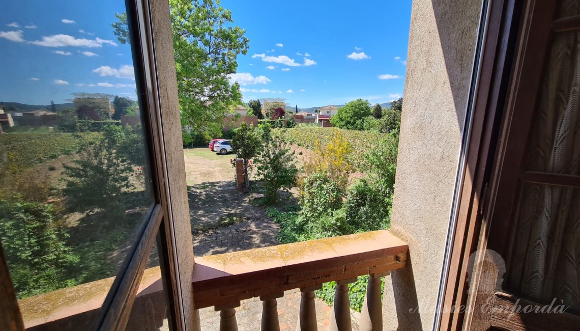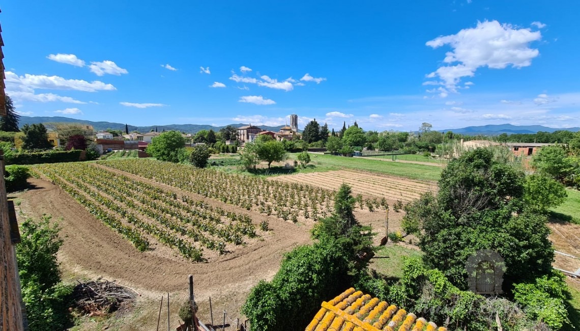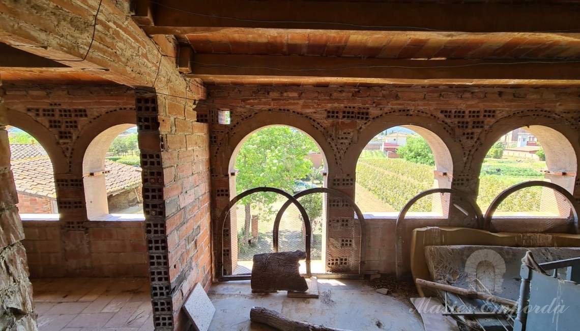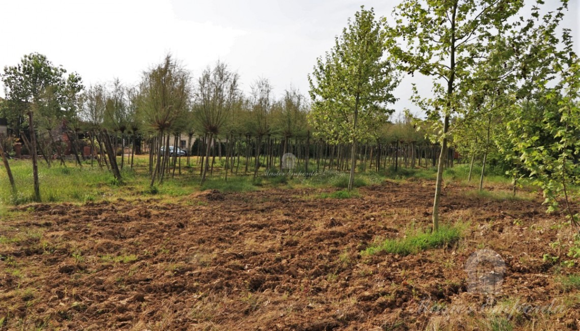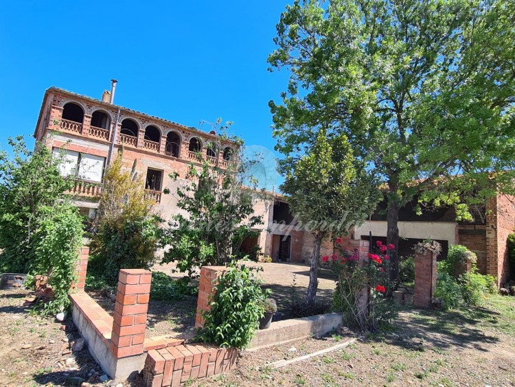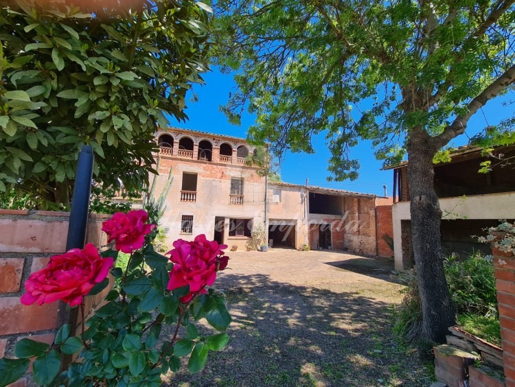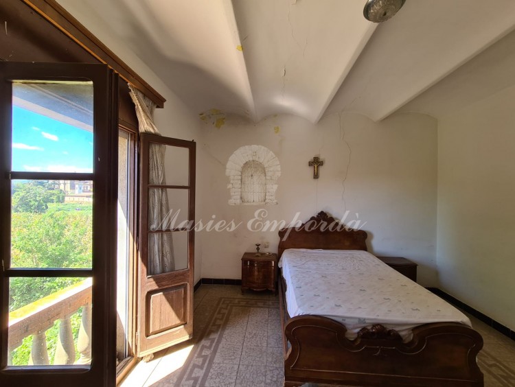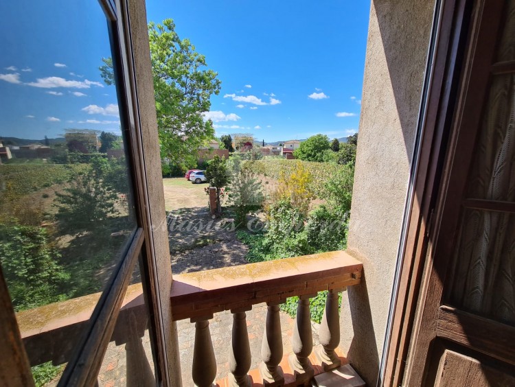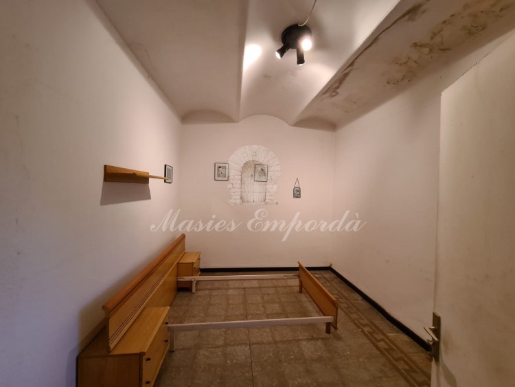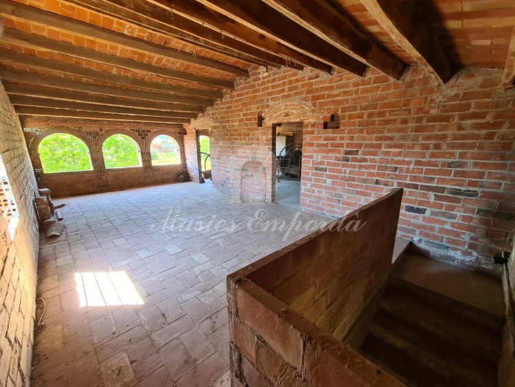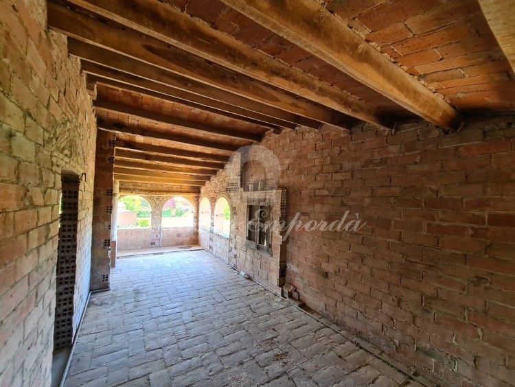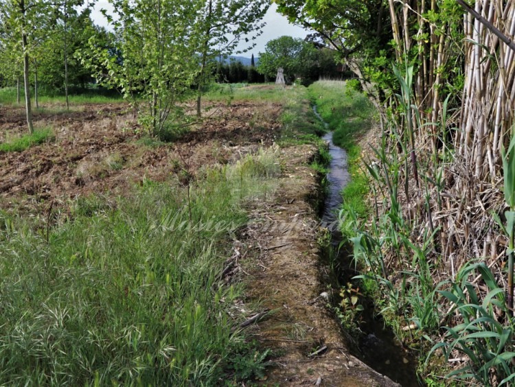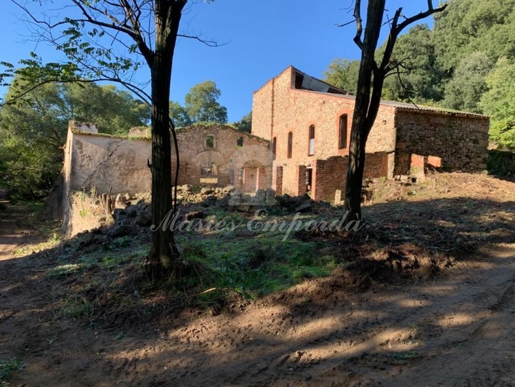Masia for sale to reform with 290m2 built, plot of 2,900m2. Located the town of Bordils. Girones. Girona. Spain.
Description
Masia for sale to reform with 290m2 built and a plot of 2,900m2. Located the town of Bordils, comarca of the Girones.
The house is distributed on two floors and loft.
Ground floor: entrance, a kitchen, dining room, a bathroom, storage room, exit to the lower terrace.
Two spacious block attached to the house left side of the facade.
Independent construction to the house, located on the left, converted into a garage, has two floors.
Two more buildings on the right side of the facade of the house, a chicken coop and stables.
First floor: seven double rooms and several more rooms.
Attic: Three spacious open spaces with views of the plot and the village.
The plot is fenced in the part of access to it.
Municipal irrigation channel for the cultivation plot.
It has all municipal services, water, electricity, etc.
Property of easy and as access.
7km from the AP7 motorway
13km from Girona capital. AVE Station, Girona Costa Brava International Airport.
28km from Golf de Pals.
At 35Km from the beaches of Calella, Tamariu, Aigua Blava, Begur, L 'Eslaca, Estartit.
90km from Barcelona, Prat International Airport.
Equipment
Location
