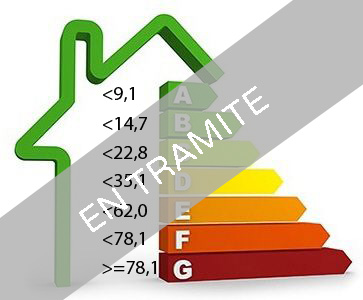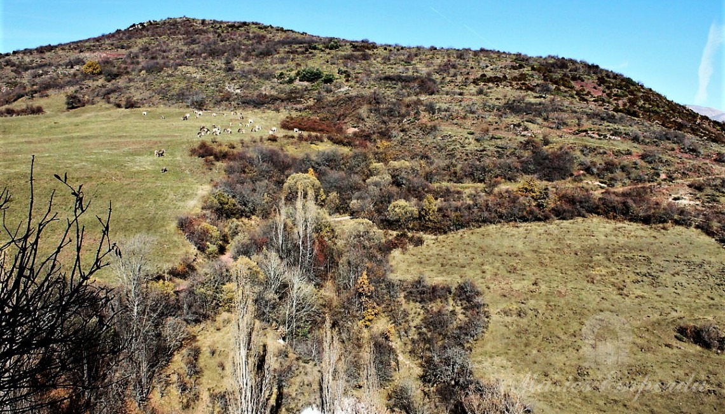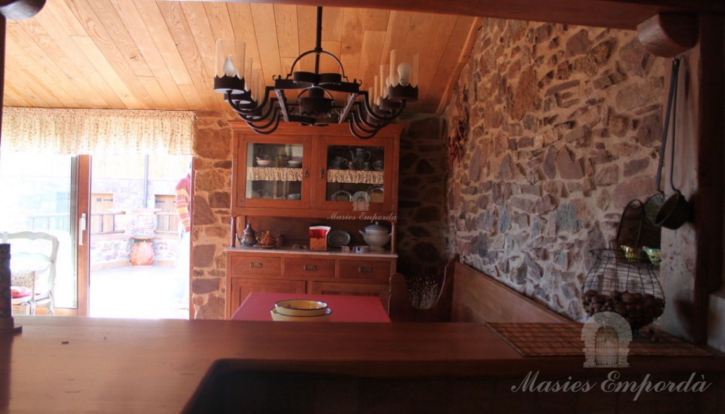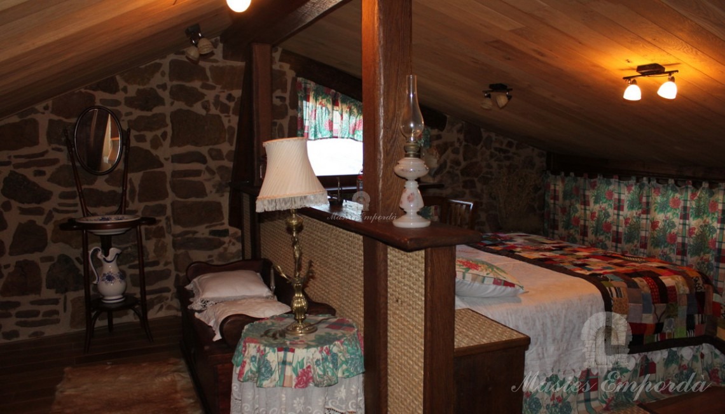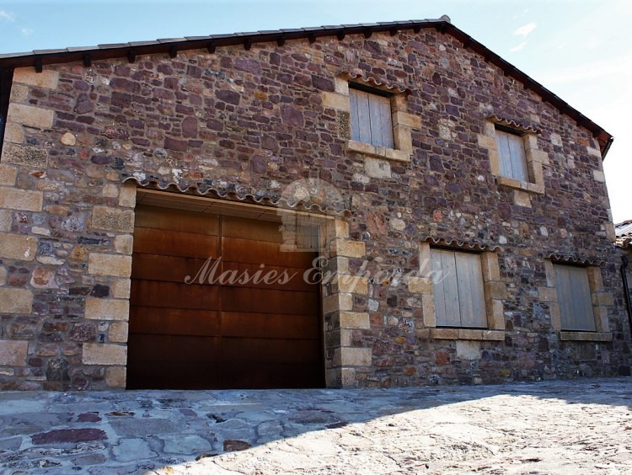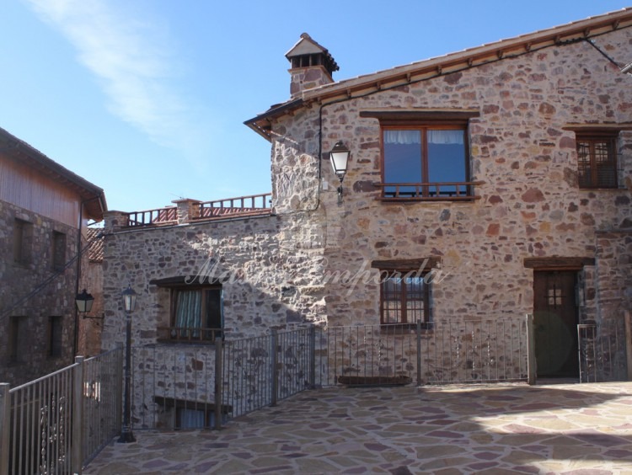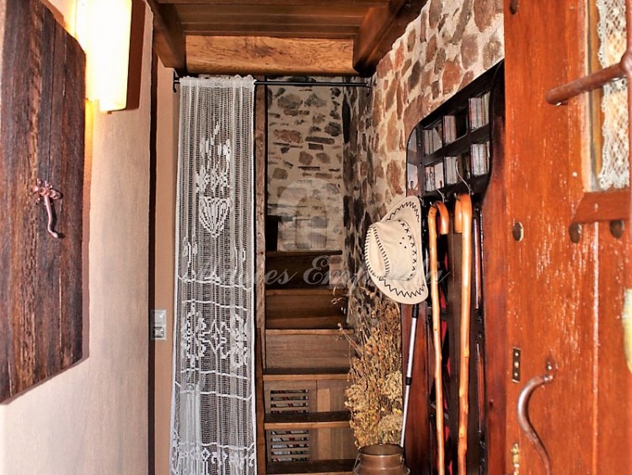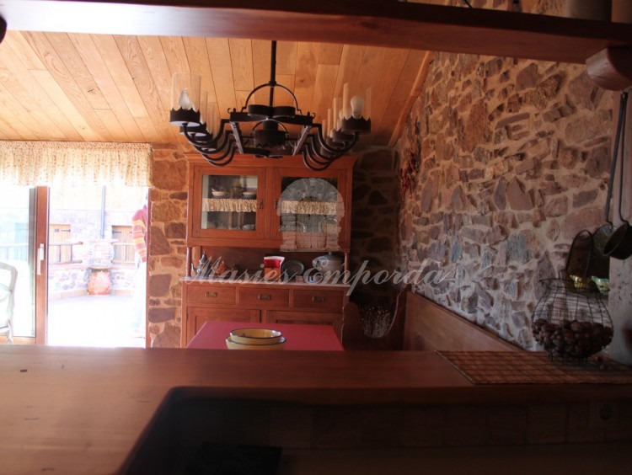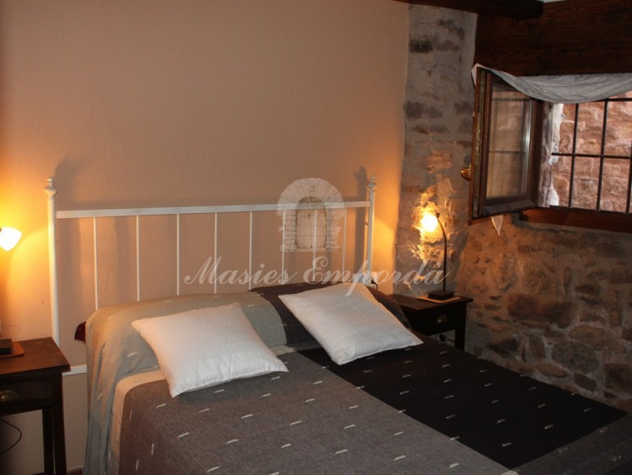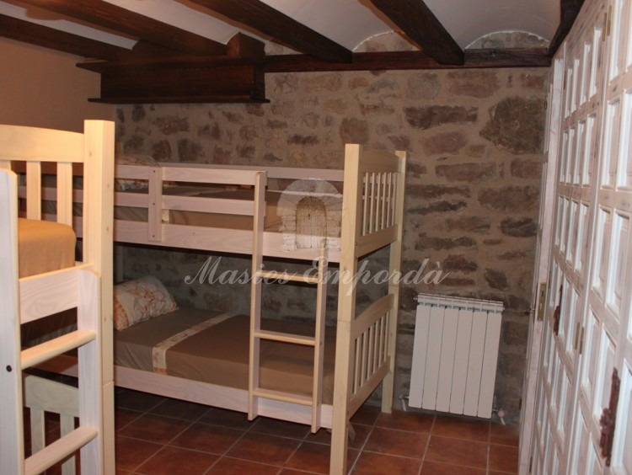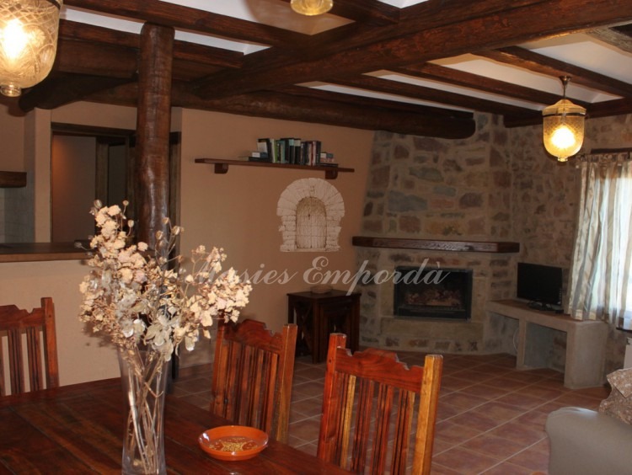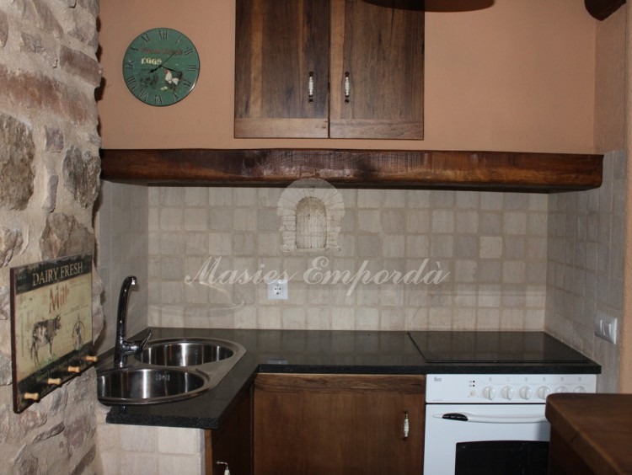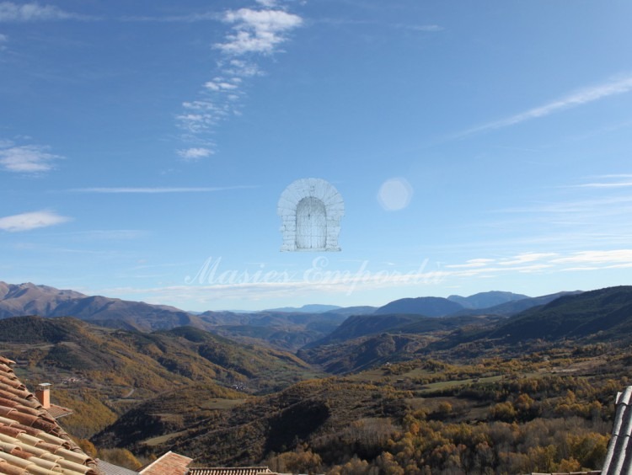Set of four stone houses for sale, two of which are finished and two pending interior finishes. Nerin. Huesca. Spain.
Description
Set of four stone houses for sale, two of which are finished and two pending interior finishes.
House 1. A of 118m2 built.
The house is distributed in two floors.
Ground floor: Entrance hall, two double bedrooms with wardrobes, bathroom with shower, kitchen open to the living room with fireplace, generous terrace with barbecue, laundry.
First floor: bedroom suite with toilet, floor and wooden ceiling.
Gas heating.
House 1.B of 126m2, pending interior finishes.
HOUSE 2. A of 118m2 built.
It is distributed on two floors.
Ground floor: entrance hall, kitchen open to the dining room, fireplace and a small balcony,
A double room, a room with bunk beds for 5 people, 2 bathrooms with shower, laundry,
Gas heating.
House 2. B. In the lower part of the first house of 118m2, pending interior finishes.
Equipment
Location
