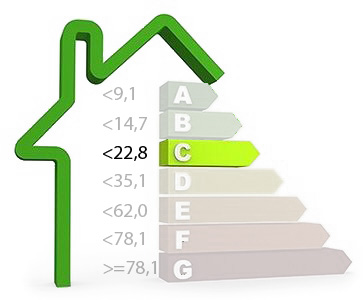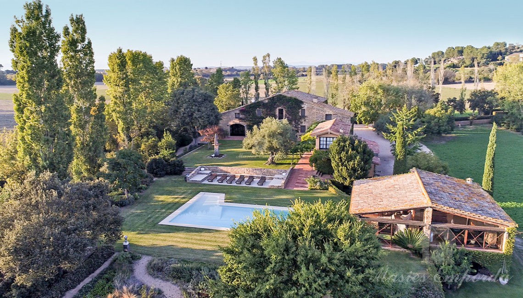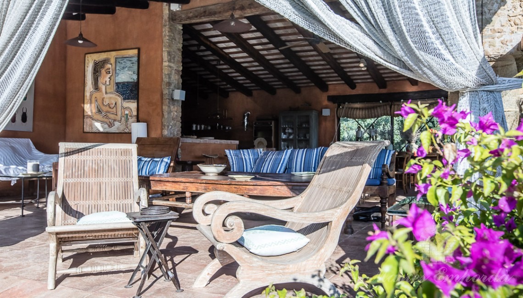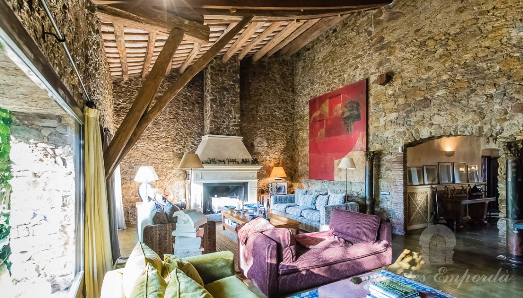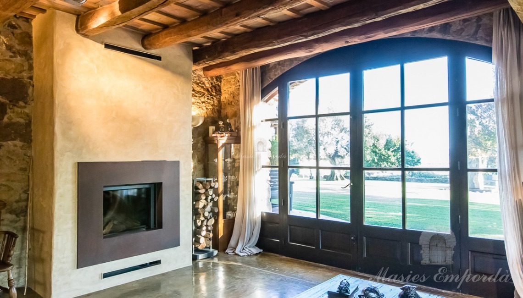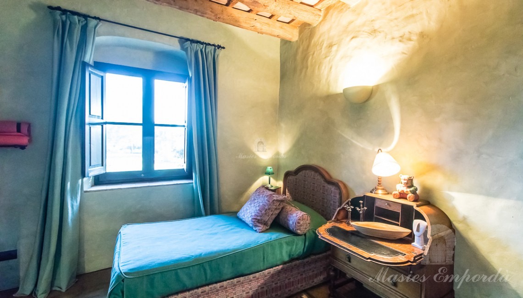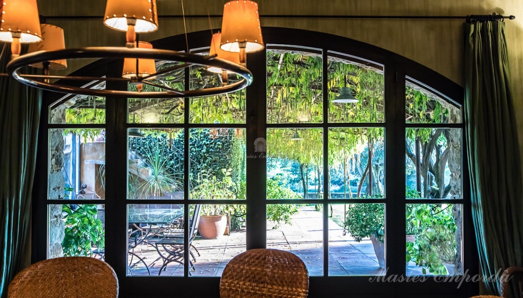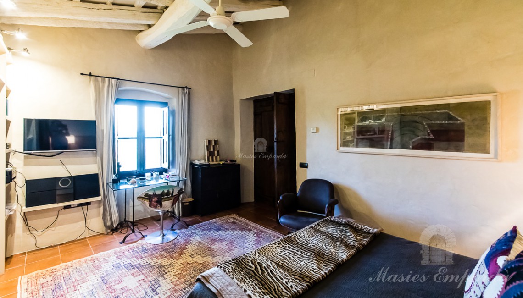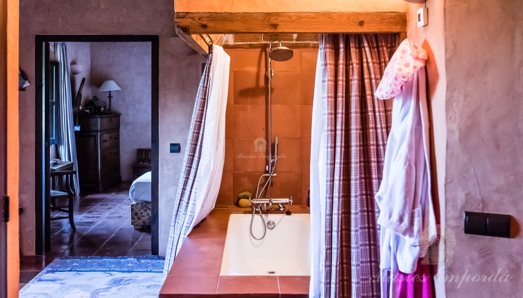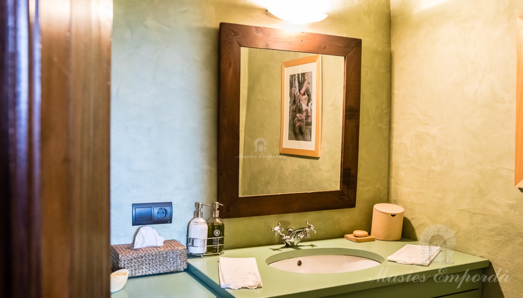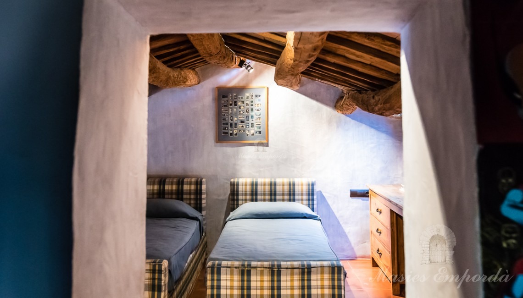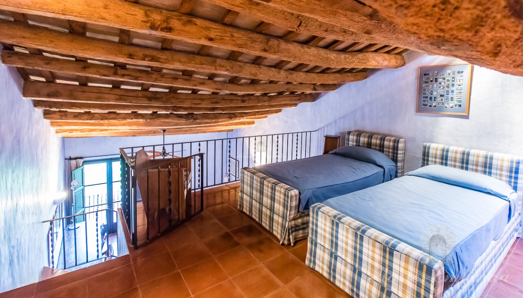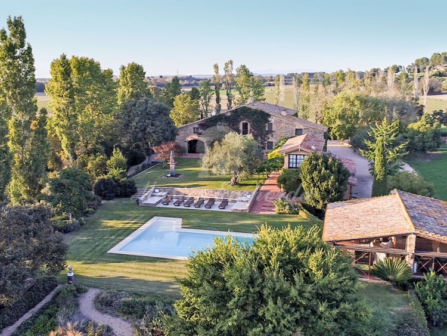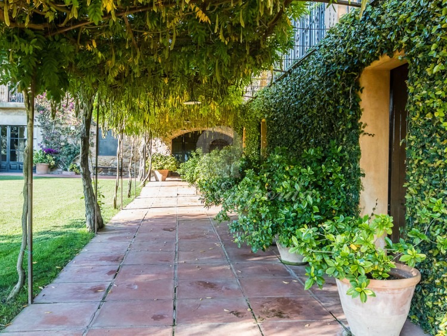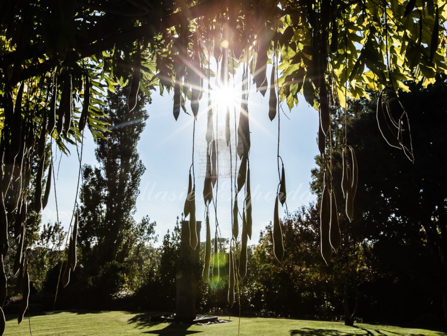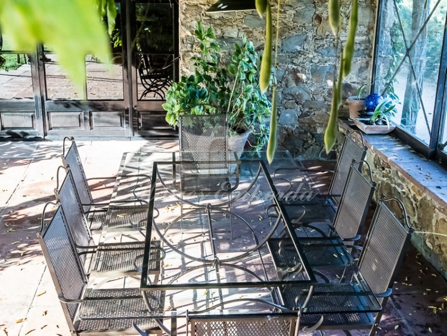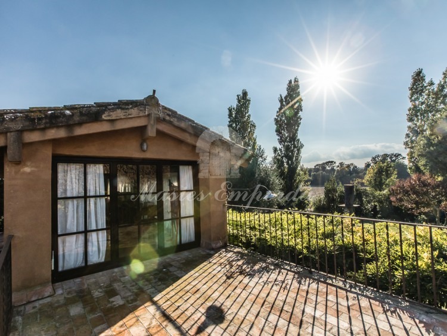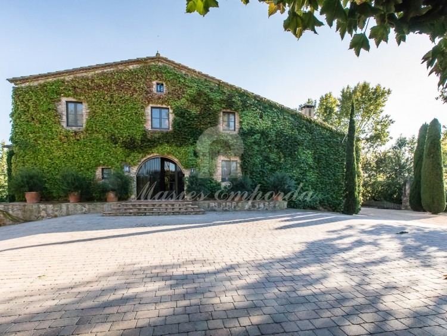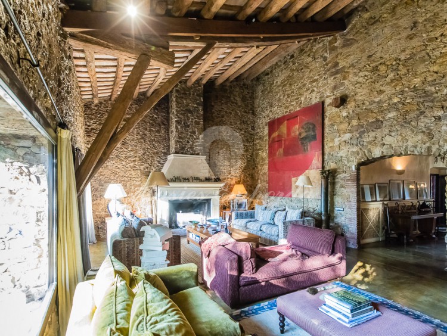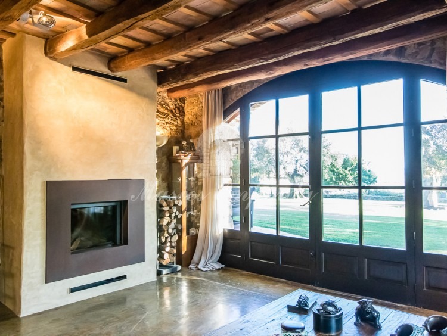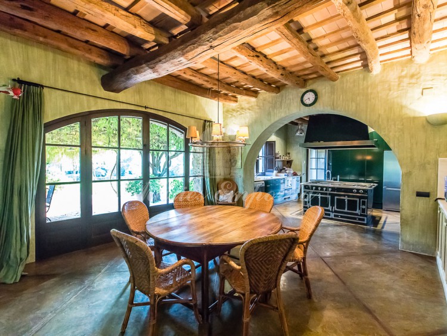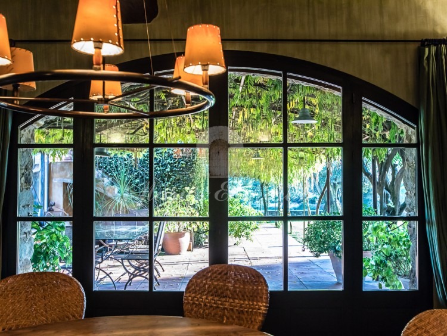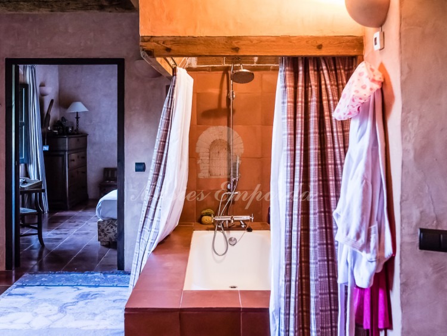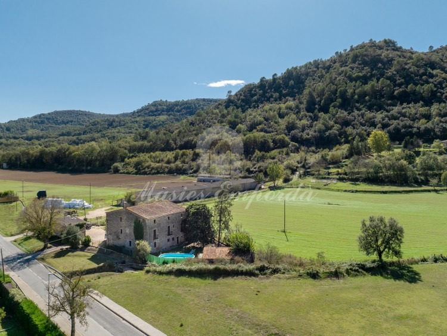Spectacular farmhouse with 1.175 m2 built, restored in its entirety with 121.000m2 of land around it. Baix Empordà. Costa Brava. Spain.
Description
Spectacular farmhouse with a total of 1,175 m2 built restored in its entirety.
It is surrounded by its own fields of cultivation with a total of 121,000 m 2 of which 3,500 m2 are of garden located around the farmhouse and the annexes.
It is located in the region of Baix Empordà very close to the beaches of Pals, Calella, Estartit, etc.
Several constructive sets make up this property.
Masía.
The farmhouse with an area of 685 m2 built was completely restored in 1996 respecting the essence of the house in the purest Empordà style.
The farmhouse is distributed on two floors:
The ground floor: Hall entrance hall, an office, very bright living room overlooking the garden and with a beautiful fireplace that presides the stay, this room with two heights outlines the gable deck of the house, a second living room with fireplace intended to tv and with direct exit to the garden, a double bedroom with private bathroom and bathtub.
On the left side, as you enter the house from the hall, we find a large dining room with a spectacular and beautiful table, where you can appreciate the structure of the deck with large exposed wooden beams and a large kitchen that shares the space with the dining room. This room is directly connected to the main dining room, a large cupboard and a wine cellar. Access to the terrace and garden.
A study, a courtesy toilet and area iron and service machines. Lift machinery room.
First floor:
Main suite with bathroom, private lounge and exit to terrace overlooking the garden, a very spacious bedroom with fitted wardrobes, a bathroom with shower and a large mezzanine with an open double bedroom. Two more double rooms, each with bathroom and one of them shared with another single room.
The two floors, besides being connected by the stairs, are by an elevator.
Guest House.
Attached guest house next to the farmhouse.
It is distributed on two floors.
Ground floor: A guest room with dressing room and a bathroom.
Changing rooms of the pool and a bathroom, wine cellar, boiler room, workshop
First floor: Large terrace, games room with garden view on all four sides.
Porch of the pool:
Magnificent covered porch to two waters. Large open space that has several rooms, a complete kitchen with barbeque, bar , dining room, space from which you enjoy very good views of the garden and the fields of the property.
In the garden, on the side of the pool, there is a lake and a playground, the orchard and the greenhouse.
Equipment of the house.
It is equipped with underfloor heating system, gas-oiler boiler, air conditioning in the master suite, windows with double glazing, ceiling fans in all bedrooms.
A reverse osmosis system for the supply of drinking water to the home.
Own well that gives service to the house and the garden. Greenhouse.
It has alarm system and perimeter security cameras.
The property is totally fenced in the part of the main house and in the total of the 3,500m2 that occupy it. Electric entrance door to the property. Access intercom.
State with easy access. Very discreet and private.
House of guards.
It is distributed on one floor: living room, kitchen, three double bedrooms and two bathrooms.
Closed garage with capacity for more than 4 vehicles
Attached sheds: Machinery and tools.
Equipment
Location
