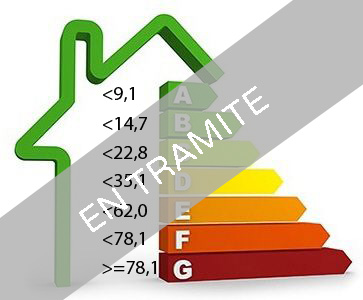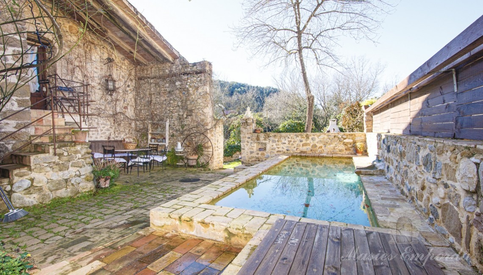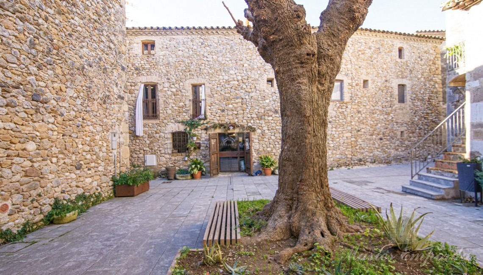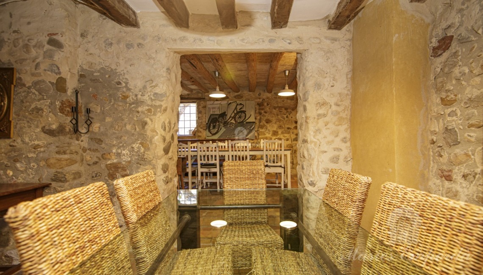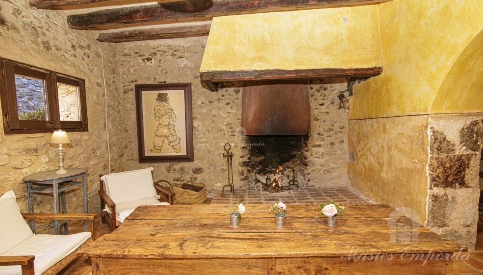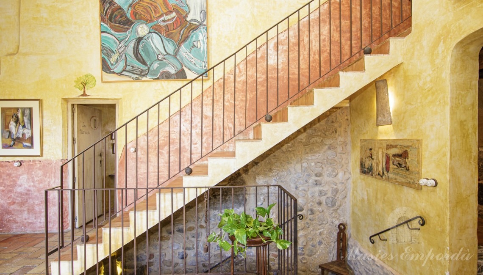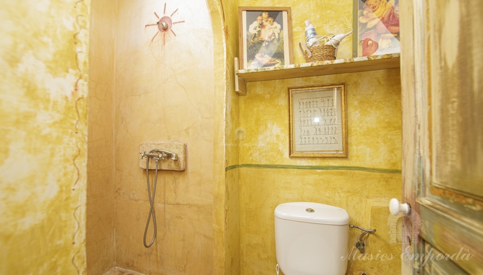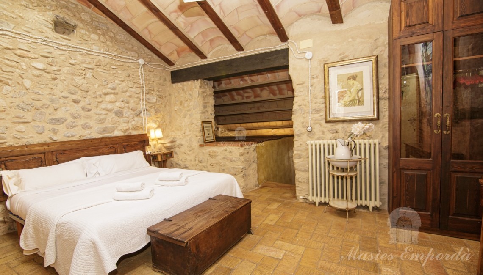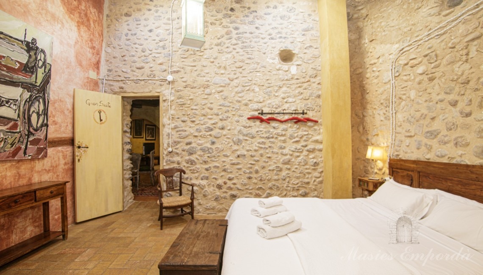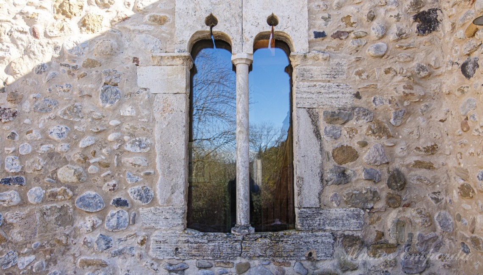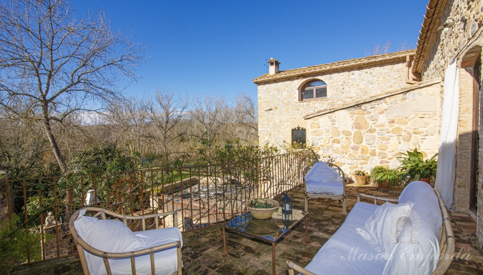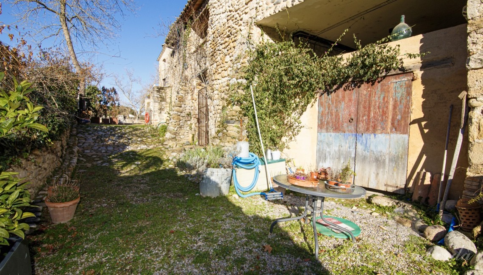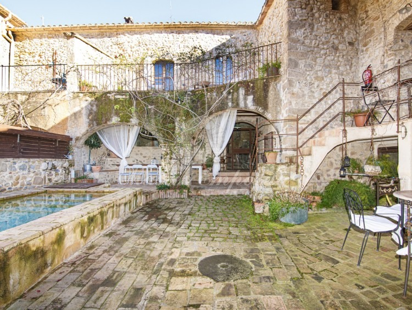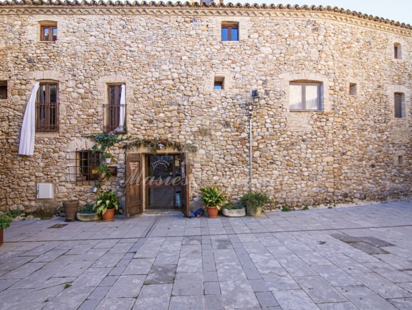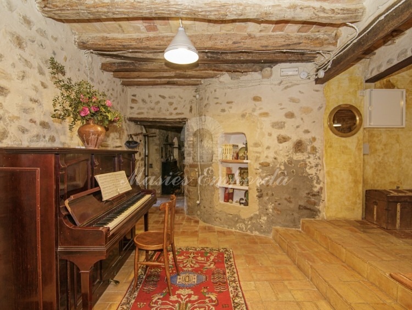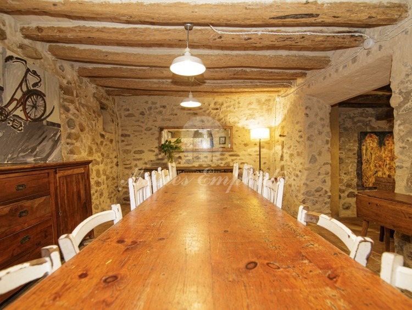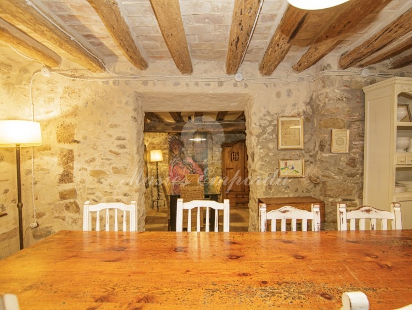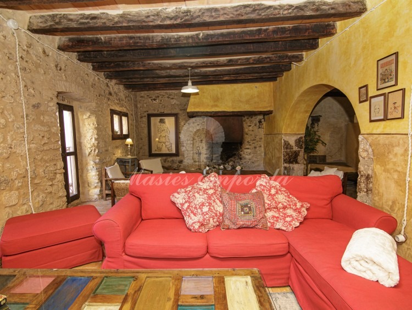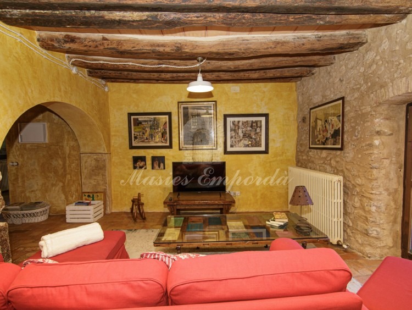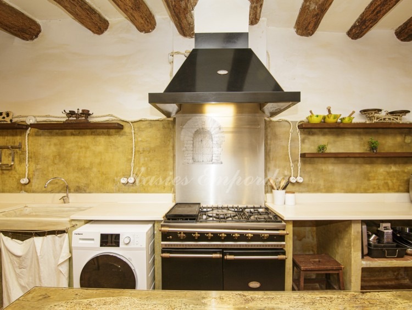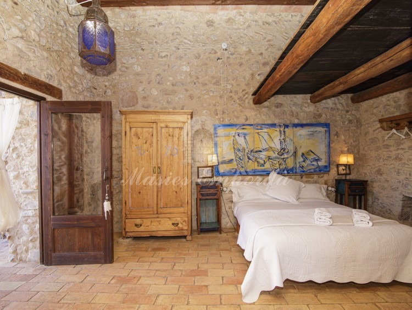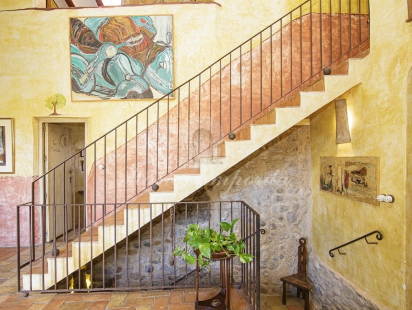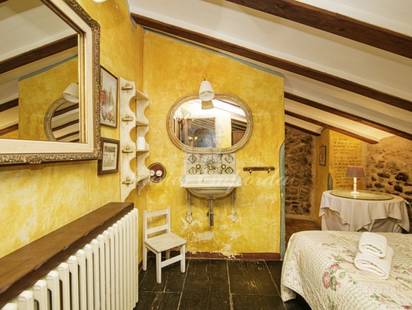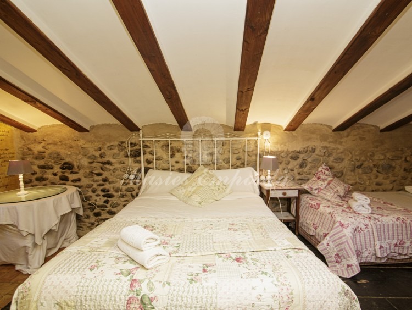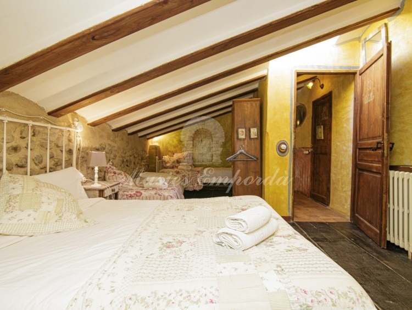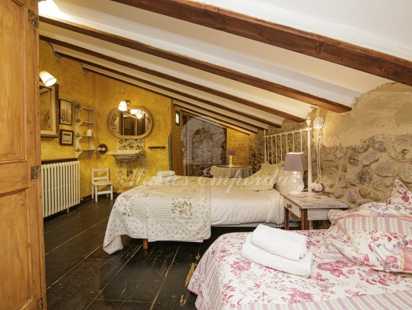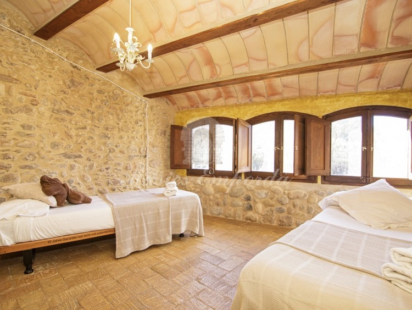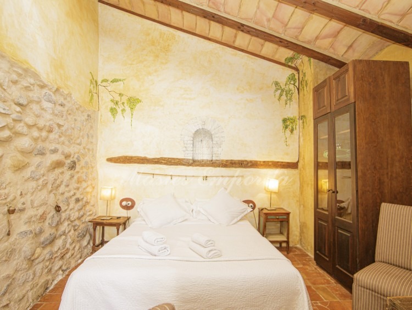Spectacular stone house with 500 m2 built, with a plot of 485m2 in a small village in the area of Esponellà. Pla de Estany region. Province of Girona. Spain.
Description
The house is located in a unique natural environment, in the valley between the village of Esponellà and Bañolas, with the river as the main character and the fields as secondary actors, which provide a mixture of colour, light and a soft murmur that transmits a pleasant sensation of calm and tranquillity.
The house is distributed over three floors:
Ground floor: The house is accessed through the entrance on the main façade, a distributor orders and access to the different interior spaces, several smaller rooms and two dining rooms, a large and comfortable kitchen, which has direct access to the interior rooms, the garden, the service area of the kitchen, a courtesy bathroom.
First floor: Living room with fireplace and second loft space, an en-suite bedroom with access to a terrace overlooking the garden, two double bedrooms with bathroom. A large bedroom with four beds and bathroom.
First floor: A bedroom with four beds and bathroom. Another room which is accessed through the garden, with a double bed, two single beds and a bathroom. Terrace with views
The garden with swimming pool, barbecue, vaulted porch. Each and every corner of the garden has its own charm and time of day to enjoy it.
Property of easy and easy access. It has entrances on both facades, one of them is accessible with vehicles. Property of easy and comfortable access, well communicated.
Notes: Propane gas heating, Wifi, fully fenced property, fireplace, cellar.
To 11 Km Bañolas. All the services. Supermarkets, medical assistance,
15 Km from Besalú. All services.
21 km from Figueres. All services. AVE station. AP7.
30 Km from Girona. All services. AVE station. AP7. Airport.
34 km from L'Escala. Beaches. Marina. All services.
38 km from Olot. All services. Motorway.
43 km from La Jonquera. France border. AP7.
65 km from Playa de Aro. Beaches. Shopping. All services. Motorway.
A126Km from Barcelona. All services. AVE station. AP7. Airport.
Equipment
Location
