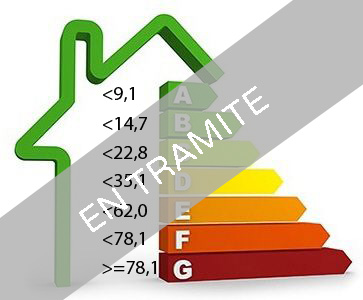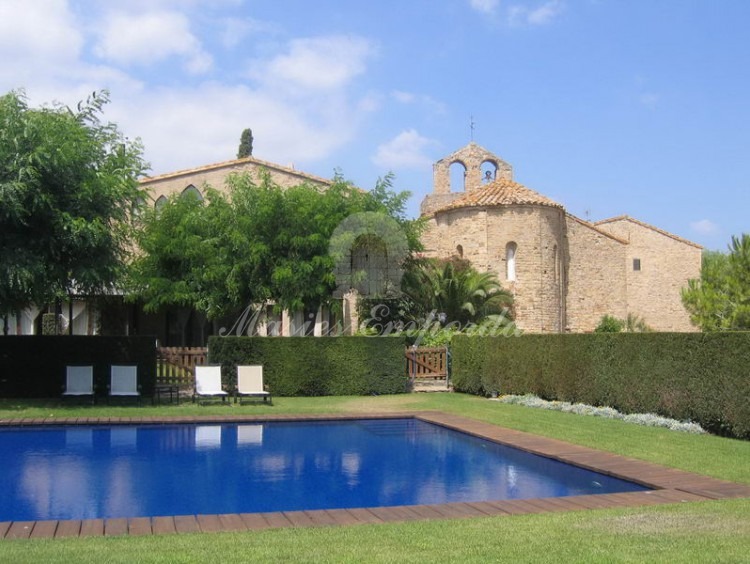Stone house of 540 m2 renovated in the 90s in the Alt Empordà
Description
Stone house of 540 m2 renovated in the 90s on a plot of 1,000 m2. It is divided into three floors.
Ground floor: Hall dining room, cellar, office, vaulted living room, vaulted garage, machine room, a guest bathroom.
First floor: Large living room with fireplace, kitchen, both rooms with access to terrace, distributor, two bedrooms, a bathroom.
Attic: large open space of 100 m2.
Heating gasoil and Climate through heat pump cold and heat, pool, porch, garage for several cars outside.
Equipment
Living room:
with chimney
Dining room:
wide
Kitchen:
modern
Porch:
available
Terrace:
solarium
Toilet(s):
1
Storage room:
available
Pantry:
available
Solarium:
available
Swimming pool :
private
Parking in:
plot
Garage :
2 parking spaces
Orientation:
South
Garden:
private
Central heating :
with radiators
Chimney :
available
Accommodation for the service:
available
Water deposit:
available
Location
Ref:
2269
Price:
875.000 €
Locality:
Type of property:
Property classification:
Construction:
540 m2
Plot:
1 000 m2
Additional characteristics:
Swimming pool
Garage

Energy rating of the property












































