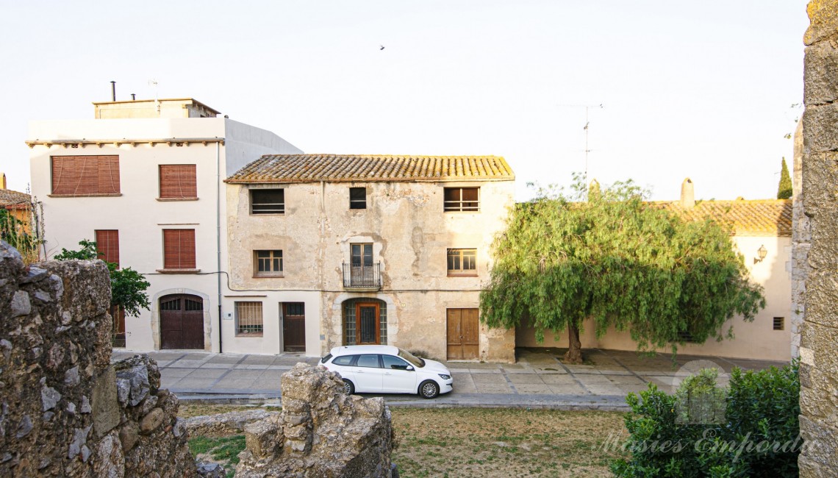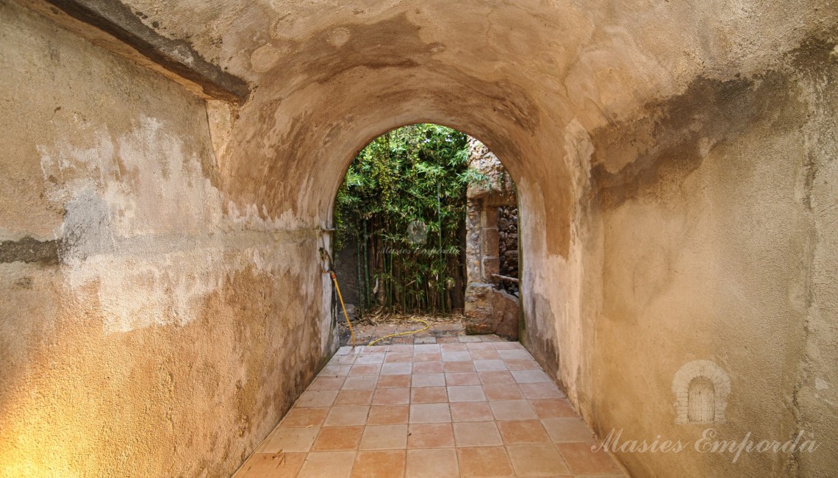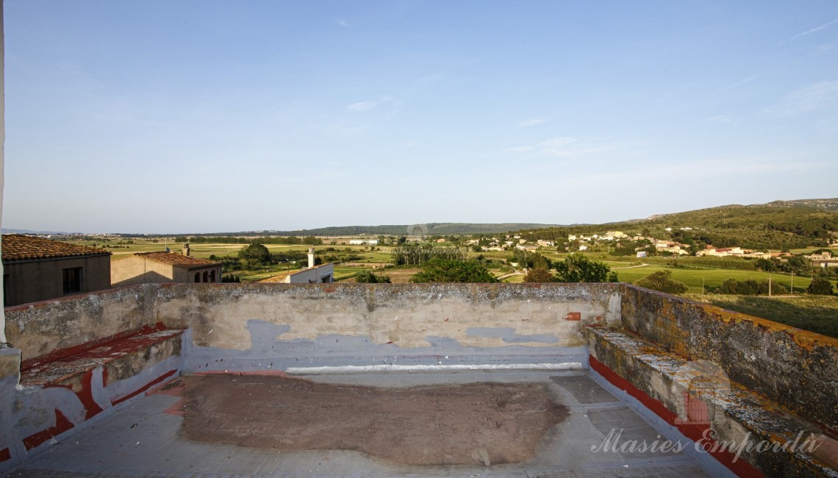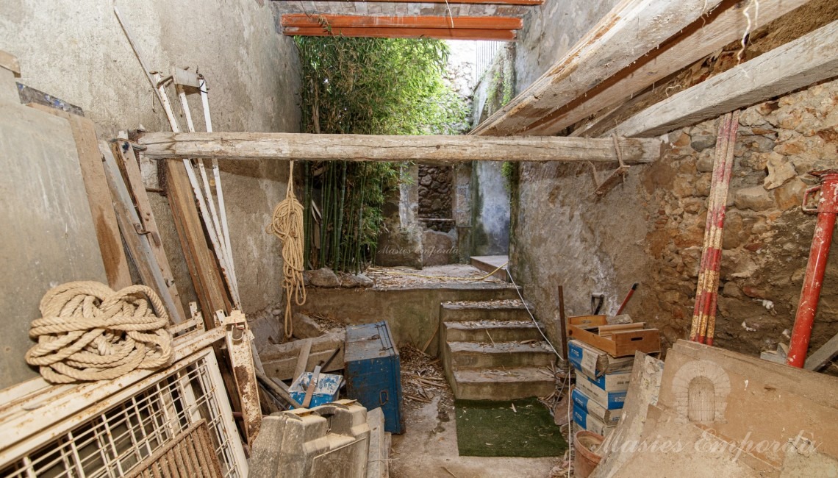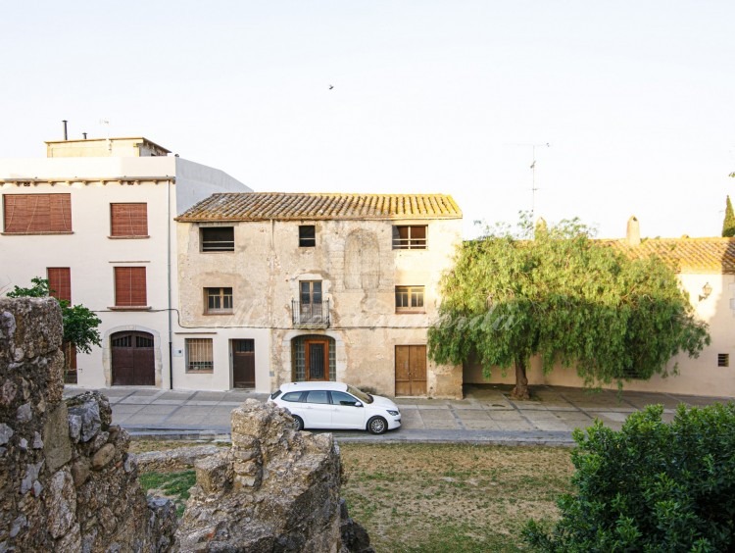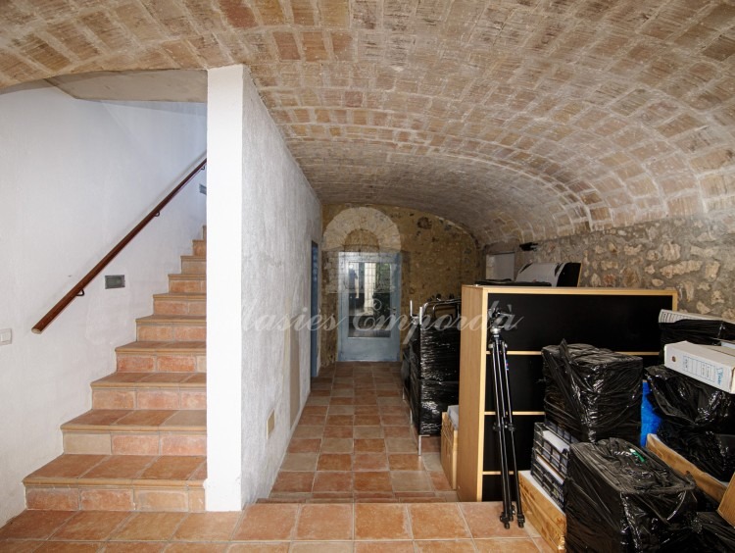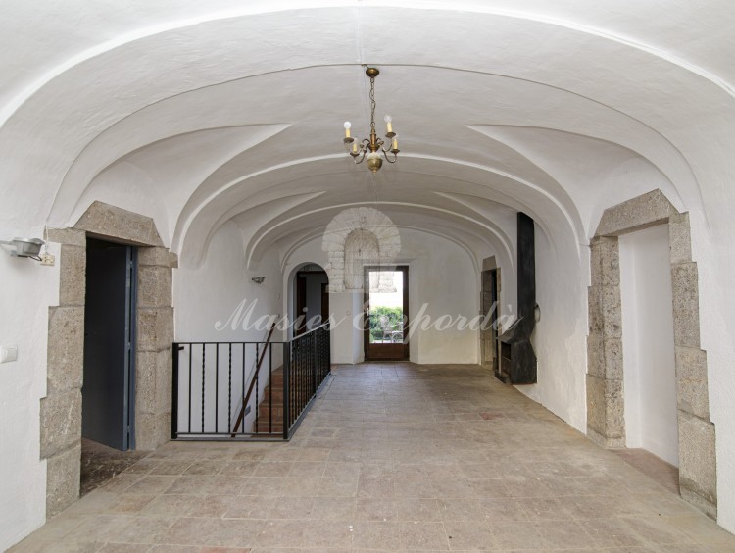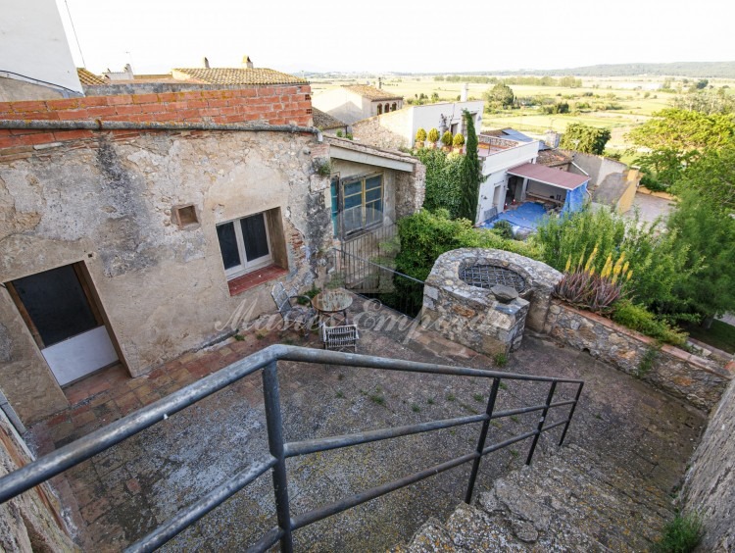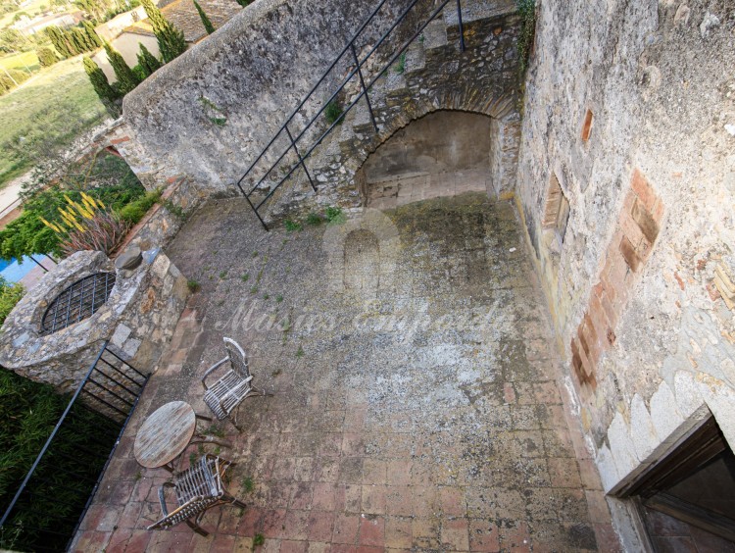Village house for sale of 450 m2, part of it is to be rehabilitated. Located in the village of Bellcaire. Baix Empordà region. Gerona. Gerona. Spain.
Description
Village house for sale of 450 m2, part of it is to be rehabilitated. Located in the village of Bellcaire. Baix Empordà region. Gerona. Gerona. Spain.
The house is distributed in three floors.
Ground floor: Main entrance, several rooms, a courtesy bathroom, entrance to the annexed part of the large garage on two levels, with a separate entrance.
First floor. Hall, three rooms, kitchen, bathroom, two more rooms, two terraces.
Attic: Access via stairs from the terrace. Three large open-plan rooms, the last one with access to a terrace with views.
Technical data.
Installations: It can have fibre optic internet, it has electricity, water and public sewage. Easy parking in the area, very quiet area, all municipal services, shopping centres at 5 km.
Property of easy and easy access.
At 8 km from the beaches of L'Escala. Sports harbour.
11 km from the golf course of Pals.
12 km from Estartit with spectacular beaches. Marina.
33 Km to AP7 motorway.
35 Km from Girona. AVE high speed train station
37 Km from Girona Costa Brava International Airport.
48 Km from La Junquera. Border with France, by AP7 motorway.
134 Km from Barcelona by AP7 motorway.
Equipment
Location


