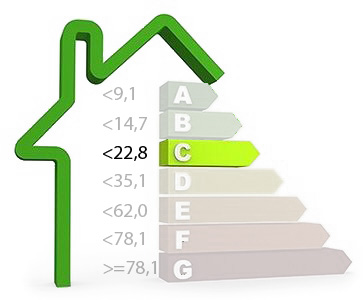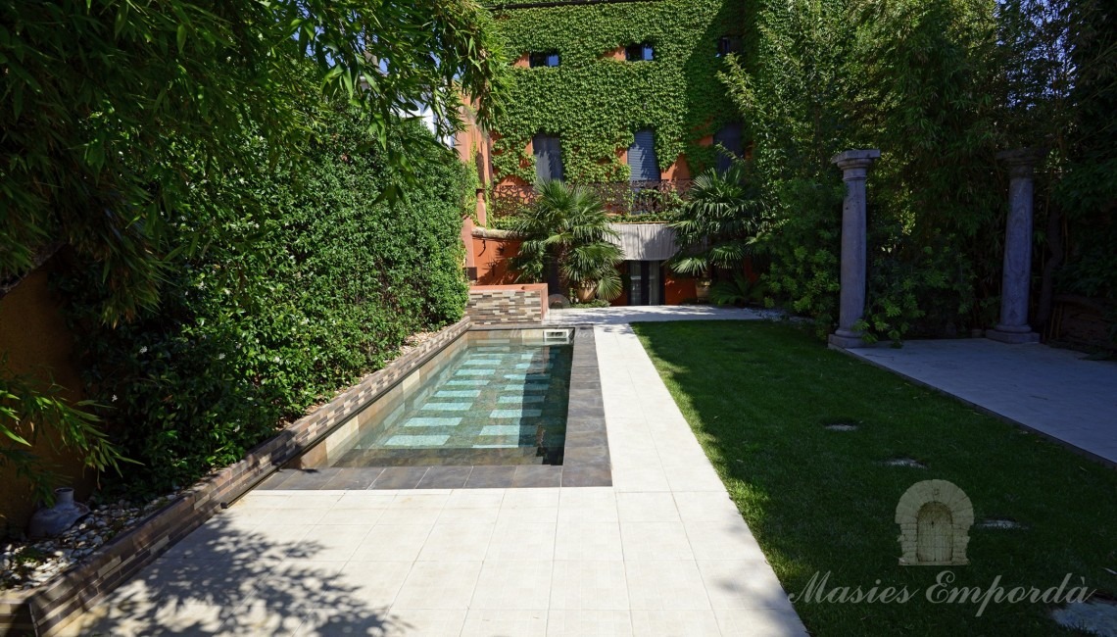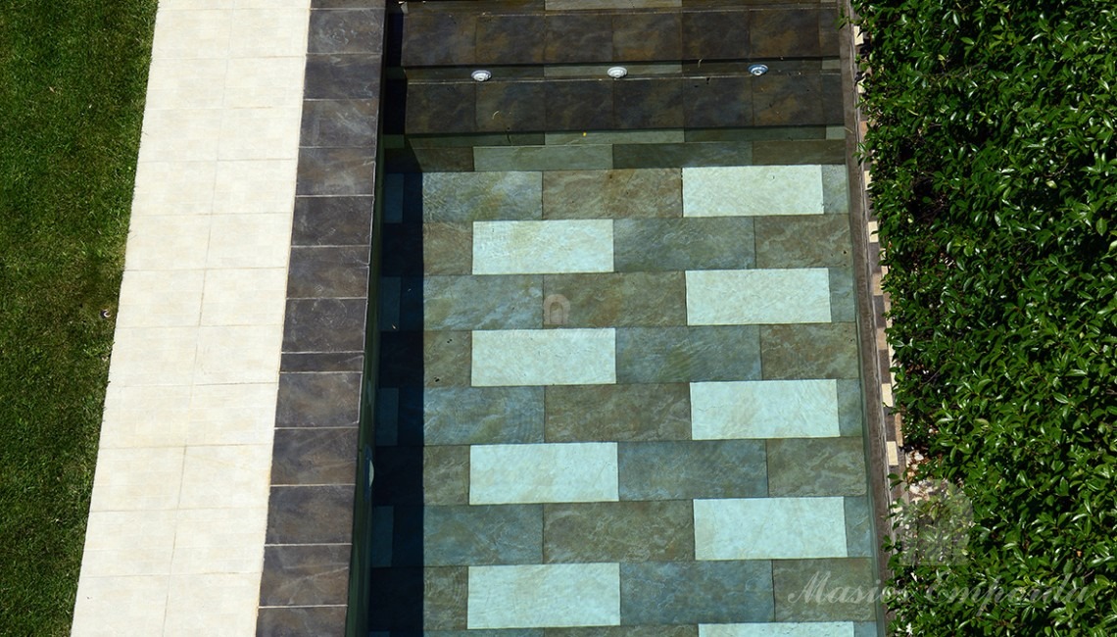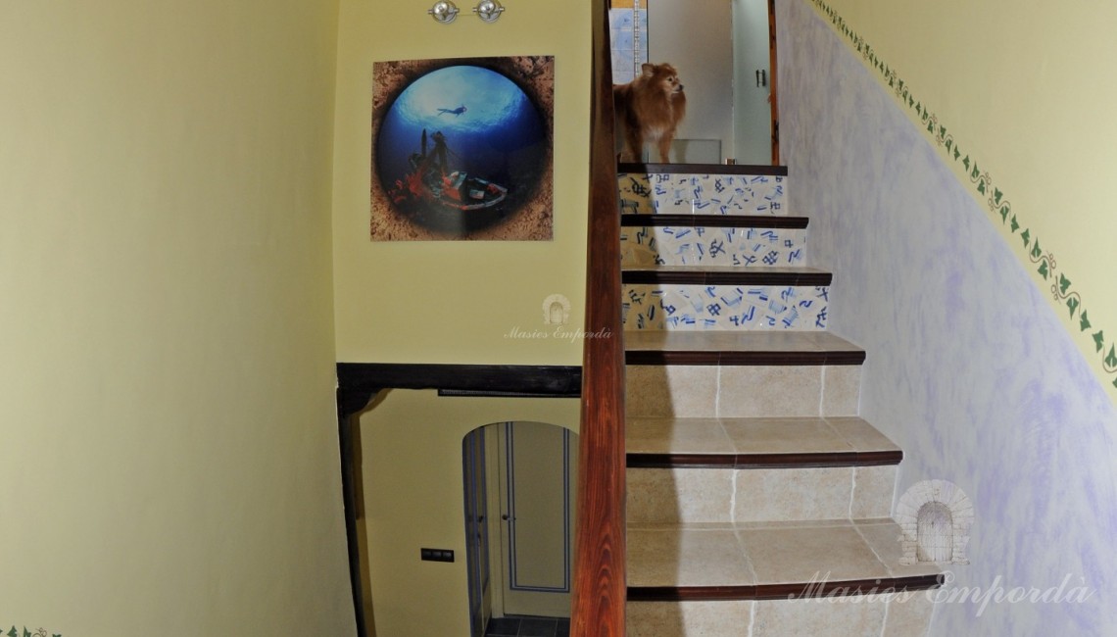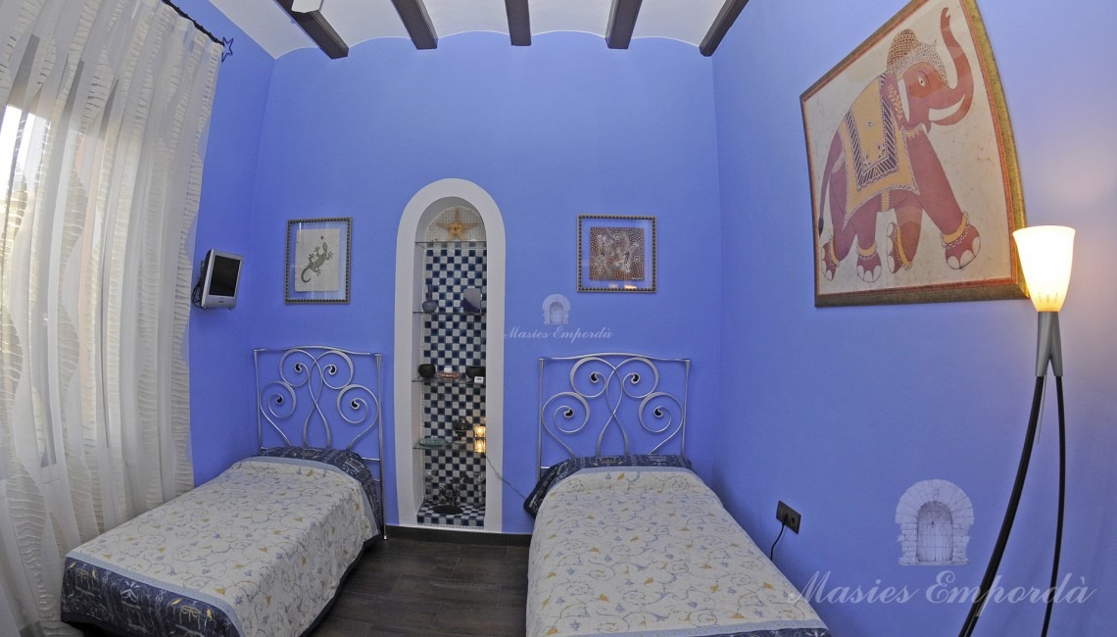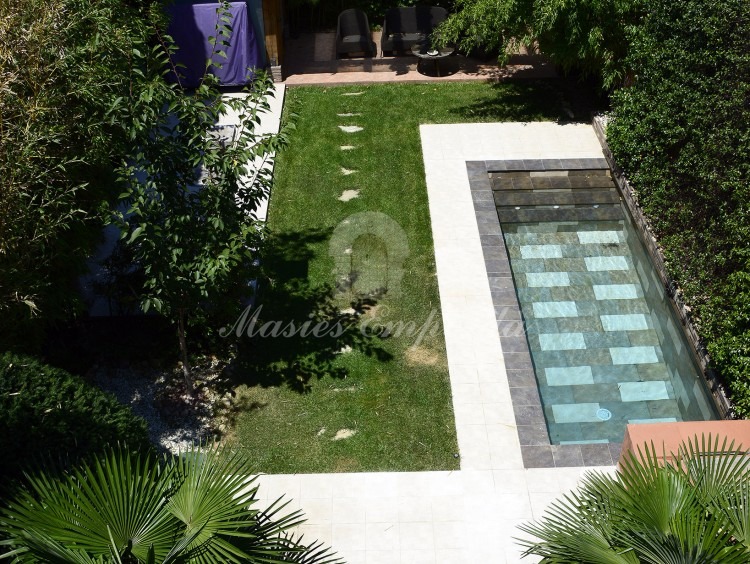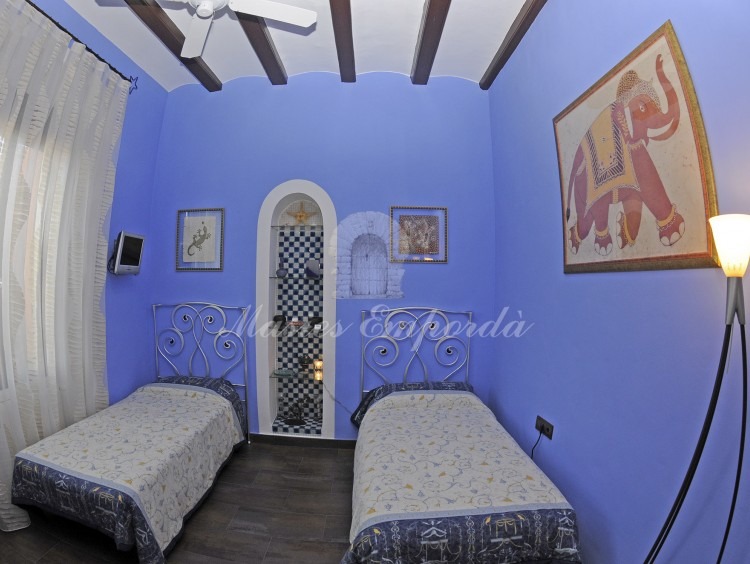Village house for sale, built in stone, with 360m2 built, dated in 1910 and completely renovated in 2007. Palafrugell. Baix Empordà. Spain.
Description
Village house for sale, built in stone, with 360m2 built, dated in 1910 and completely renovated in 2007. Palafrugell. Baix Empordà. Spain.
The house is distributed over three floors.
Ground floor: Parking for a car with built-in wardrobe and small storage room with various facilities. Automatic door with remote control. Large living room, with the possibility of recovering a fireplace, vaulted ceiling and exposed stone wall. Design courtesy toilet. Kitchen room.
Second floor: A suite with dressing room, study room with large windows. Main bathroom with original windows and music installation. Guest bathroom with natural overhead light and two built-in wardrobes.
Double guest bedroom. Auxiliary double bedroom with closets, washer / dryer.
Front balcony overlooking the Plaza. Rear balcony with railing specially designed for the house.
Third floor: 55 m2 loft, with visible Soria fir beams, two skylights. Suite with built-in wardrobes, bathroom with glass enclosure, storage room with communication with a service terrace located on the roof.
Located in the center of Palafrugell, 5 minutes from the commercial area or the bus station. Discreet house on the outside, luxurious on the inside. With two facades, exterior and interior. Totally new covered roof.
Facilities: Air conditioning and / or fan with remote control in all main rooms. Solar energy connected to ACS, Heating and Pool.
6x2m designer pool. Own well with electric motor. Automatic watering. Hydraulic elevator to the 3 floors. Switches / Sockets with real wood frame. Staircase with metal railing and original handrails. Descaler. Natural gas. Telephone and intercom on all floors. Heating through radiators throughout the house. Fiber cable installation on 2 floors and WIFI on the ground floor. DTT television with individual signal amplifier for channels.
Garden: 160 m2. Centennial virgin yew and vineyard, with bamboo of 3 varieties. It has several environments: Eating and living area. Playground, barbecue. Wooden porch with glazed storage room. Wifi installation. Garden tools room and elevator motor. Fourth Pool and Solar Energy Machinery with a 200-year-old chestnut door restored.
Security: Armored glass in all windows and bars on the ground floor. Safety PVC carpentry. PVC blinds. Alarm. 1 Armored wooden door after the original. Panic room.
Interesting facts: Artistic painting on almost all the walls. Anti-woodworm treatment for all wood. Almost all the doors are the original ones. All the pottery in the house, floor and walls, looks old, being new. The original is preserved in certain areas. Night lighting by zones. Original renovated laundry room, with motorized fountain.
4 km from Calella de Palafrugell. Llafranc. Beaches.
8 km from Pals. Beaches.
10 km from Palamós. Beaches.
19 km from Playa de Aro. Beaches. Shopping center.
43 km from Girona. AVE Train Station. Airport.
52 km from Figueras. AVE Train Station.
124 km from Barcelona. AVE Train Station. Airport.
Equipment
Location
