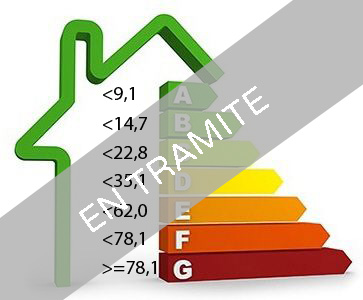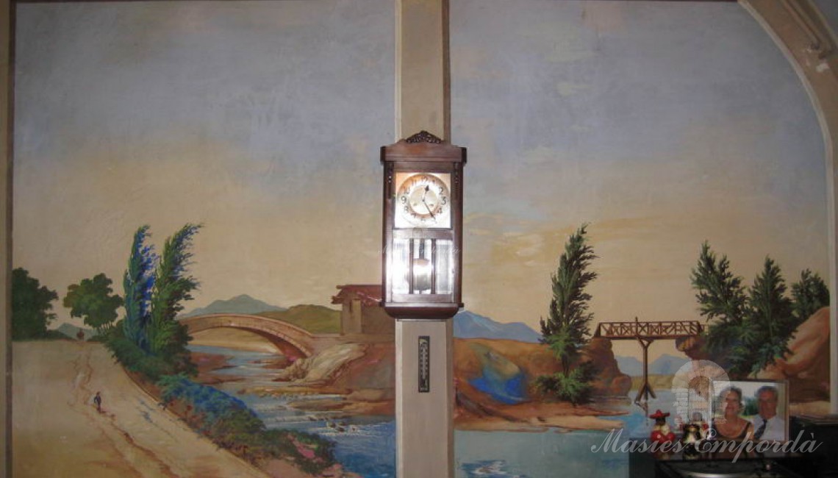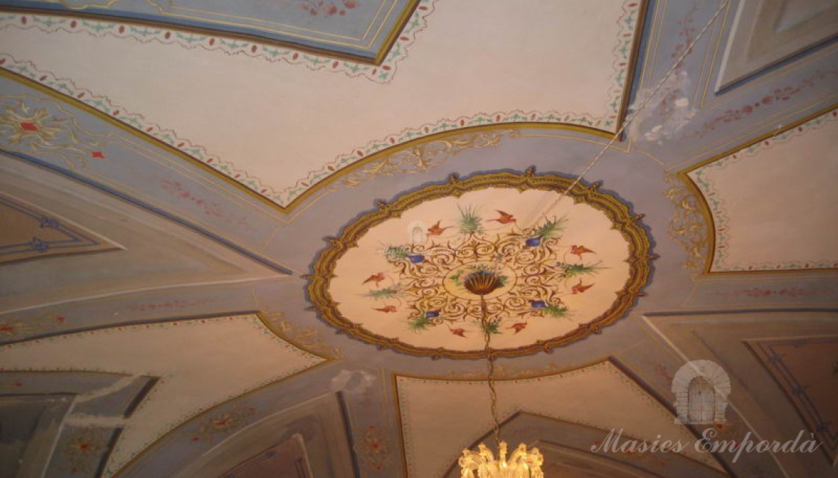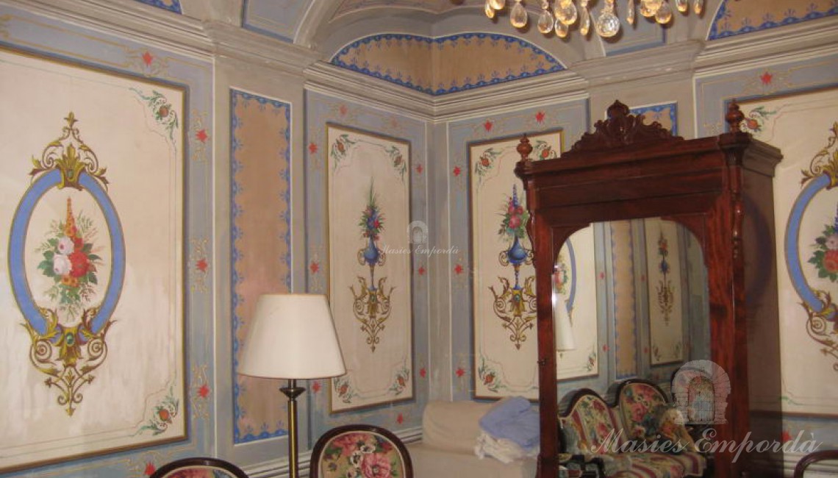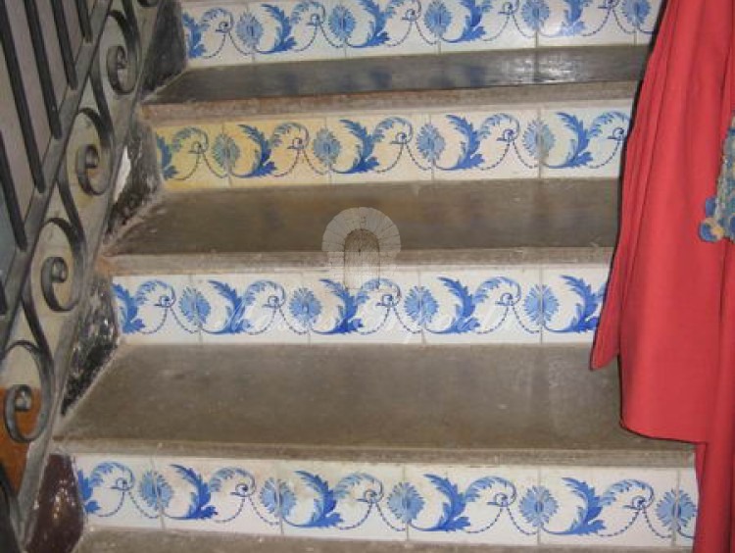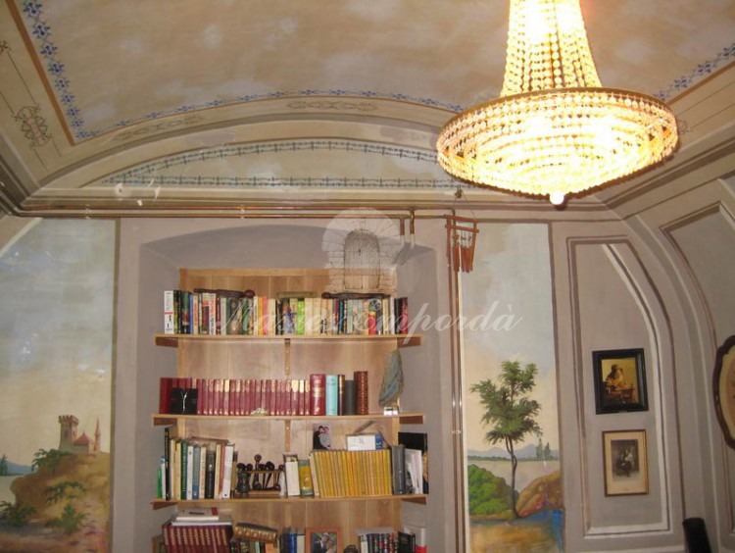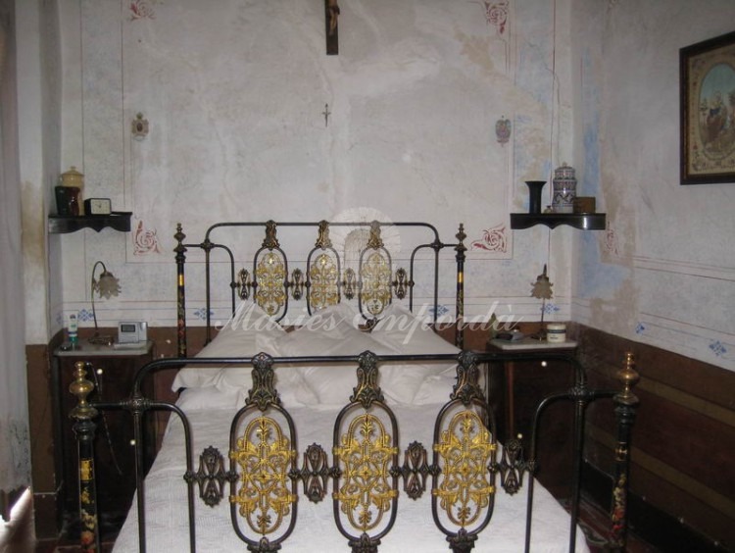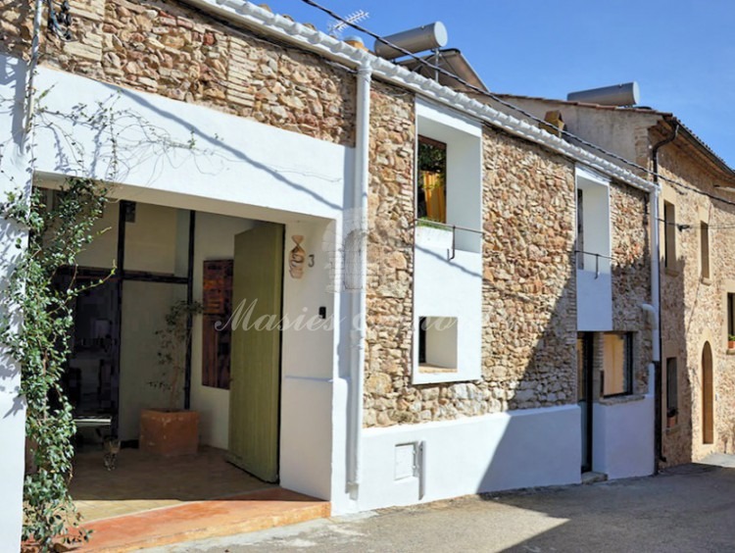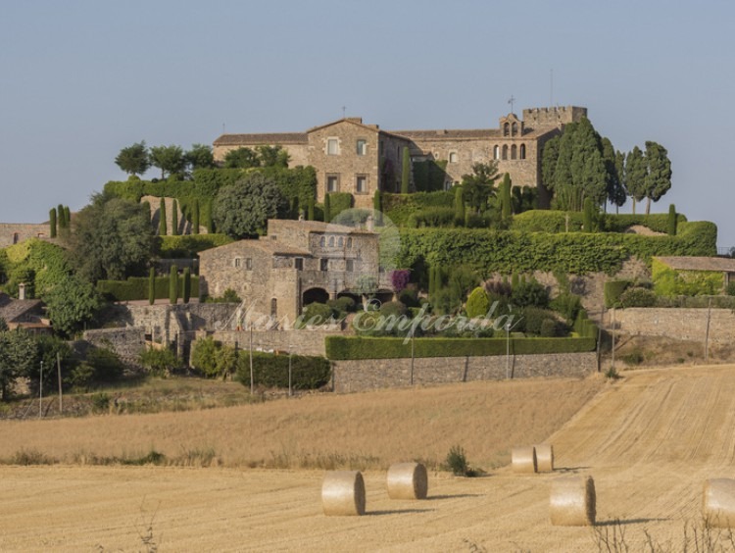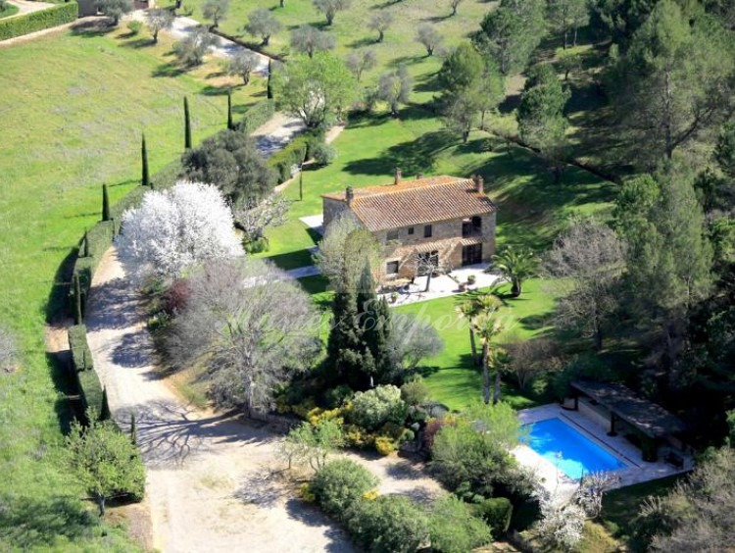1749 Indiana magnificent house with original paintings. Costa Brava
Description
1749 Indiana magnificent house with original well preserved paintings on the walls. Located in the center of the Vila.
The house consists of four floors:
Ground floor: two vaulted rooms and laundry, with drinking water well that supplies the farm. Access to the garden with pool and street entrance side of the house.
First floor direct access to street: It consists of large entrance hall, two bedrooms, two bathrooms, kitchen, dining room, veranda, terrace facing south.
Second floor: Three bedrooms, bathroom, half bathroom, living room.
Third floor: Four double bedrooms, a living room, a bathroom.
Fourth floor: Attic with lookout tower.
All rooms in the main floor and second floor maintain their original paintings on the walls (allegorical and floral paintings) recognized original painters .
Ability to adapt garage spaces in the house itself.
Accurate adjustment of facilities and covers.
Great possibilities for any particular use both as business, cottage, etc.
Equipment
Location
