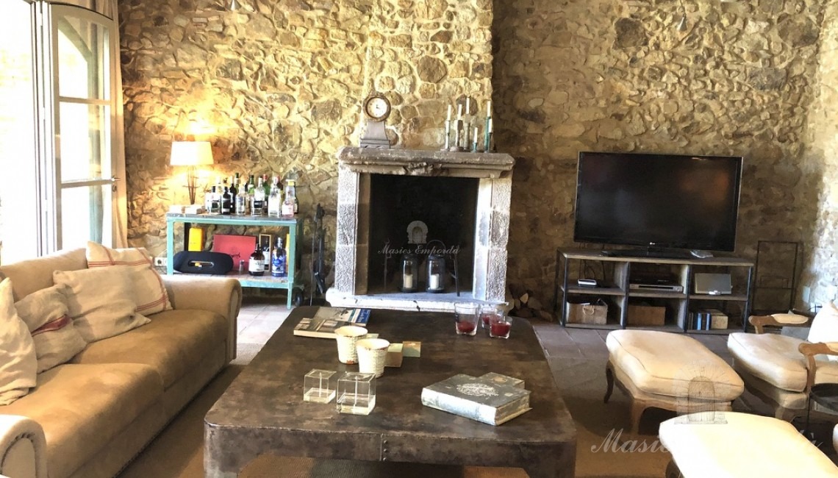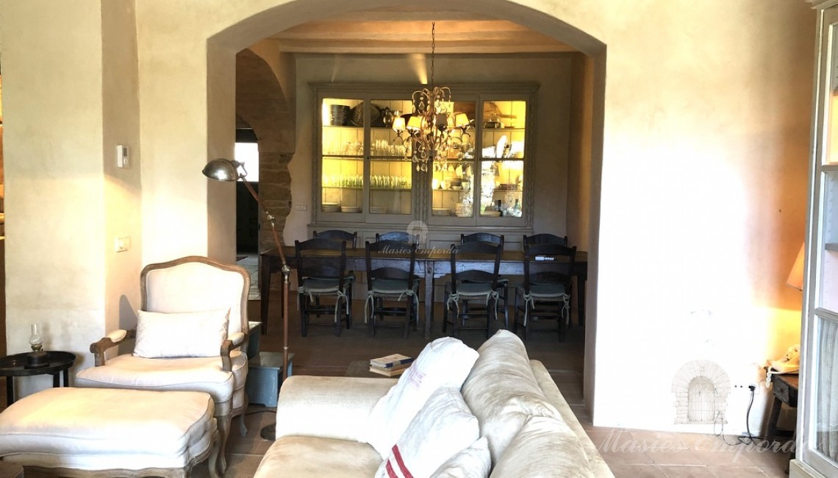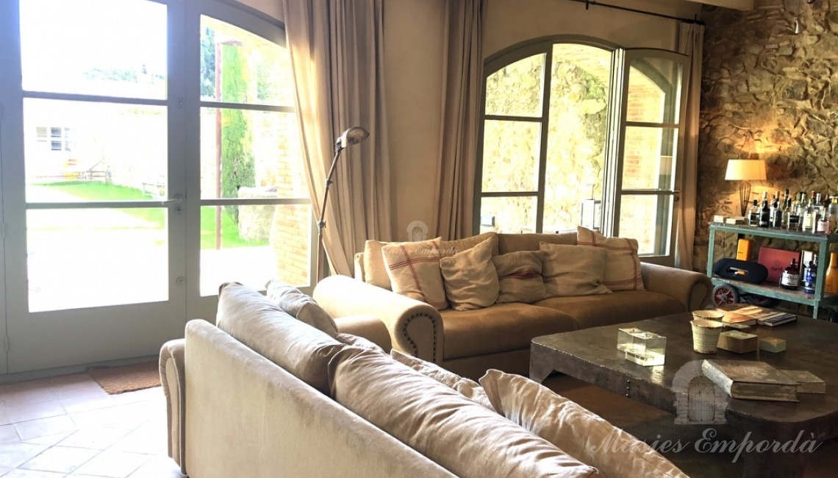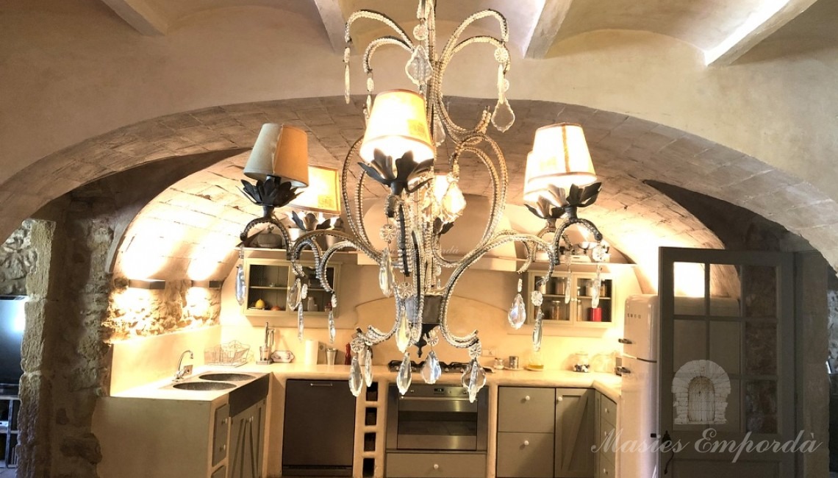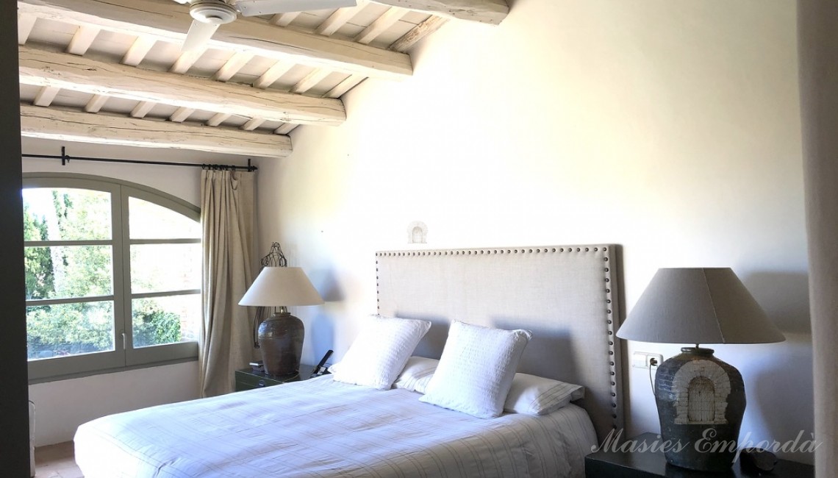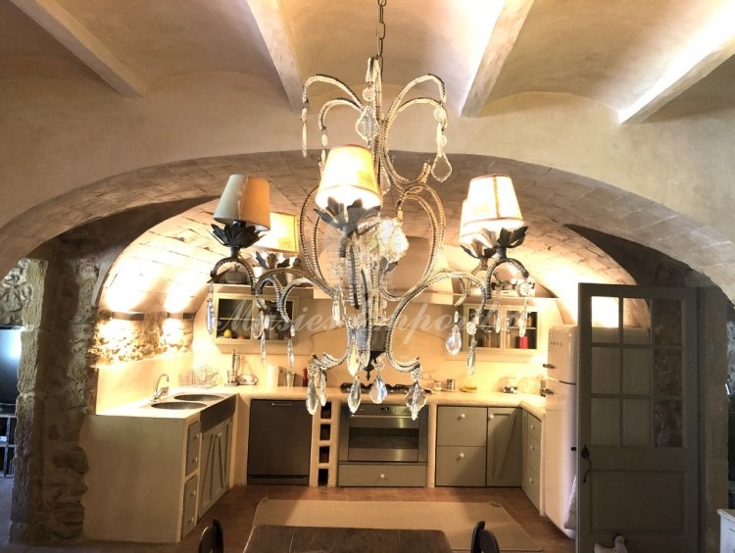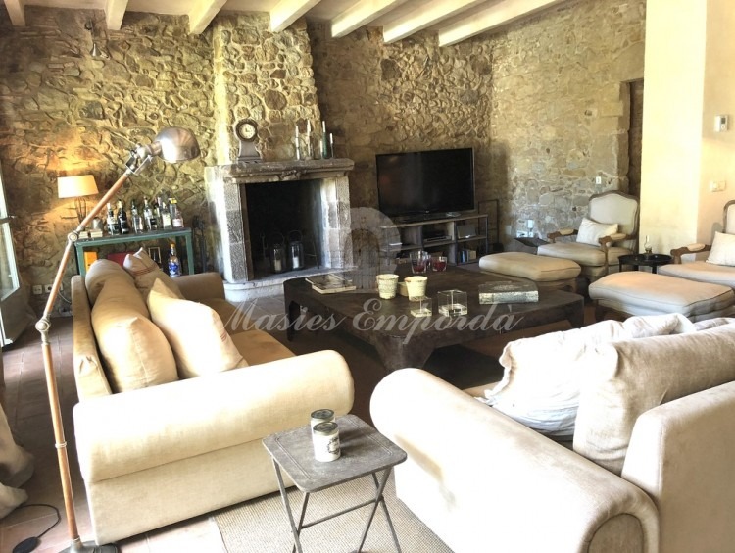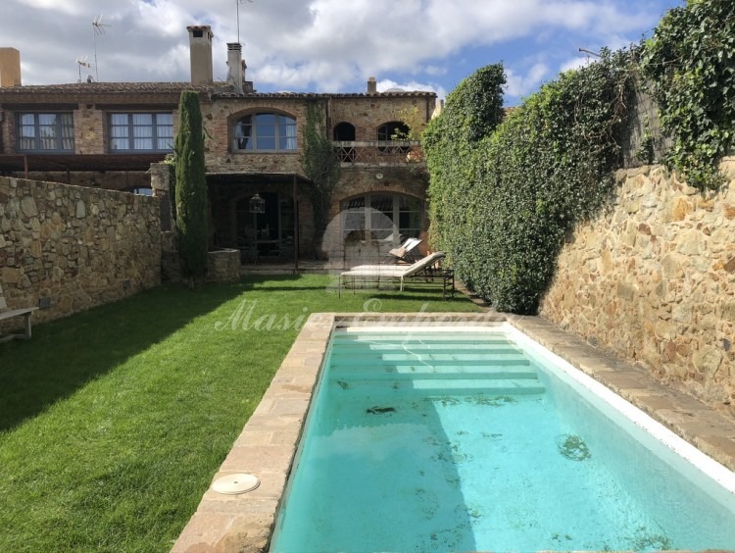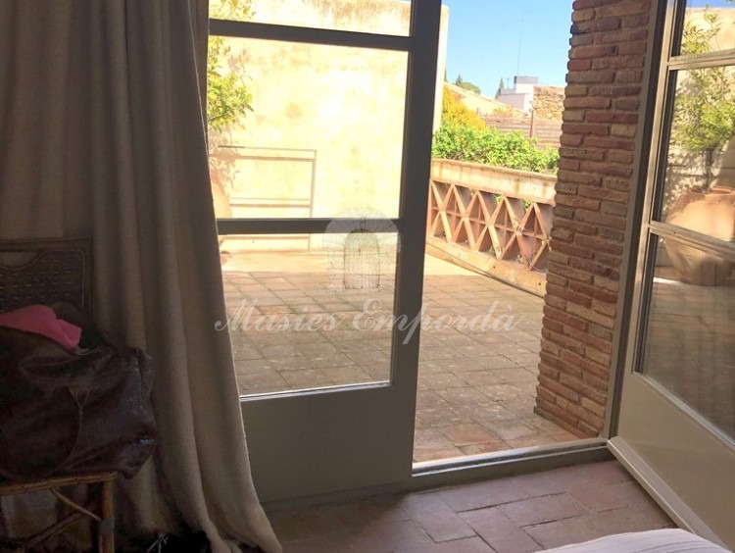Completely renovated town house of 250 m2 with a plot of 350m2. Dated in 1700. Baix Empordà. Gerona. Spain.
Description
Completely renovated town house with an area of 250 m2 and a plot of 350m2. Dated in 1700. Baix Empordà. Gerona. Spain.
Beautiful town house with 250m2 built and a 330m2 plot.
The house is distributed on two floors:
Ground floor: Entrance hall, living room with fireplace, dining room, kitchen and guest toilet. Access to the garden and to the porch, summer dining room, swimming pool. Porch located at the back of the garden with sofas, etc.
First floor: A suite with a full bathroom with a bathtub and a terrace overlooking the garden, a living room with a TV, three double bedrooms, a large bathroom with a bathtub.
Technical house of 8 m2, located at the bottom of the plot, pool machinery, boiler, pantry, fridge and freezer support.
The rooms have ceiling fans with remote control. Underfloor heating.
Comfortable and easy access property. It has optionally parking for cars.
3 km from Golf Empordà de Pals.
4 km from Palafrugell. Shopping centers, etc.
11 km from La Bisbal. Shopping centers, medical assistance, stores, etc.
11 km from the beaches of Calella de Palafrugell, Llafranc, Tamariu, etc.
28 km from Girona, AVE Station, Girona Costa Brava International Airport.
121 km from Barcelona.
128 km from El Prat International Airport. Barcelona.
Equipment
Location







