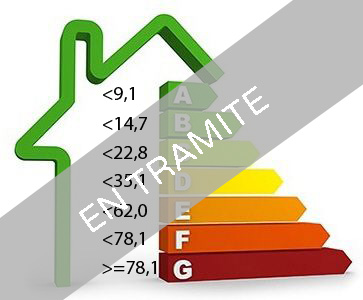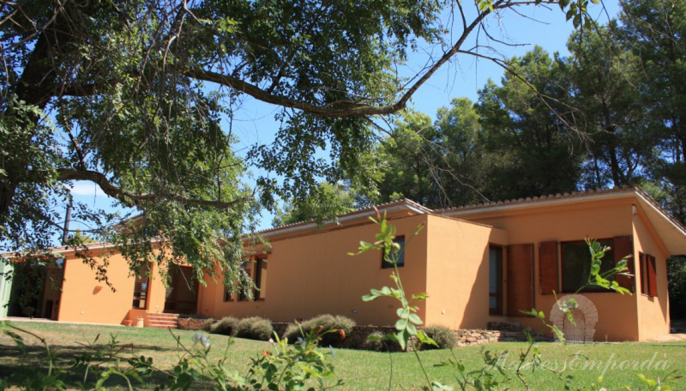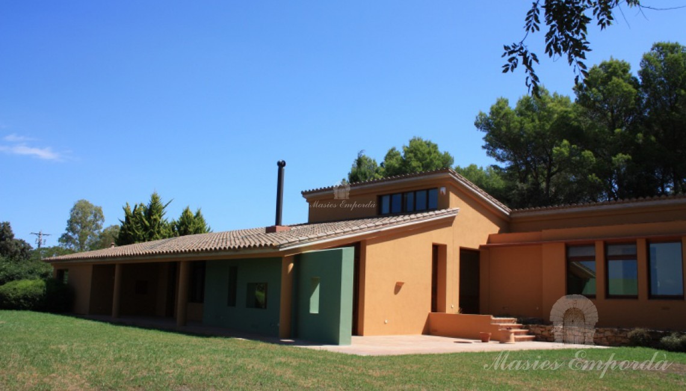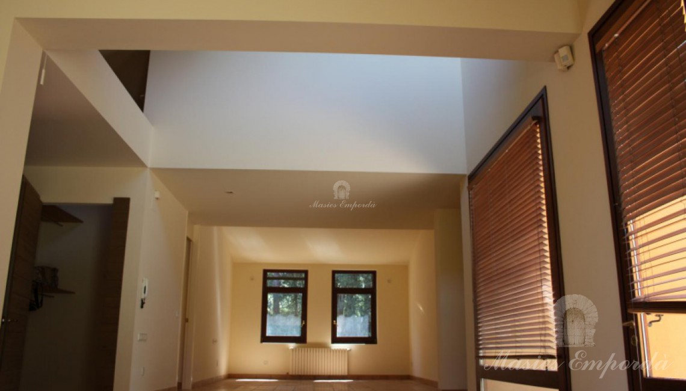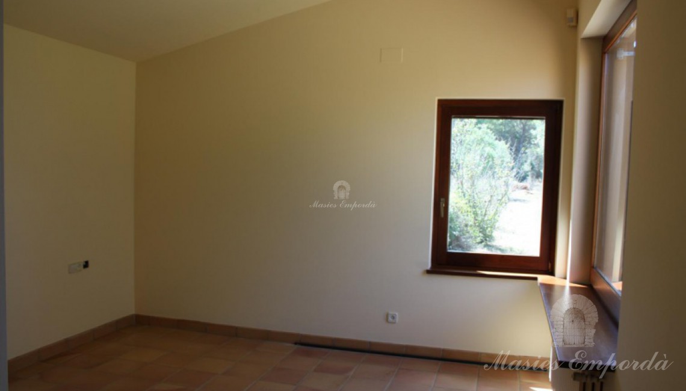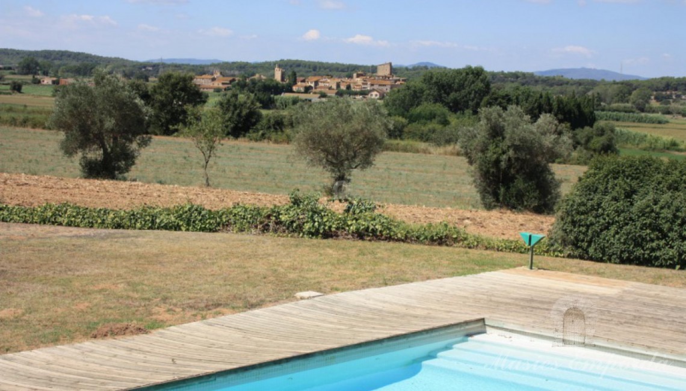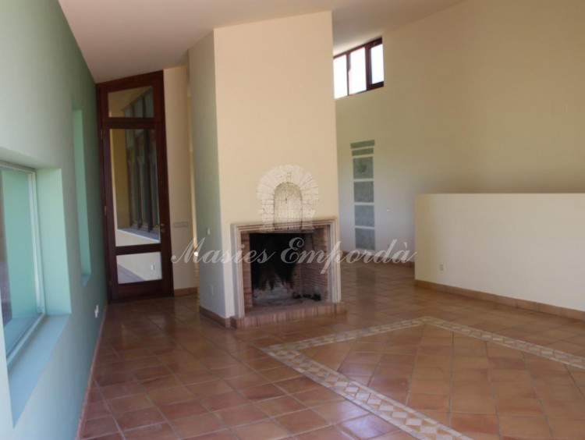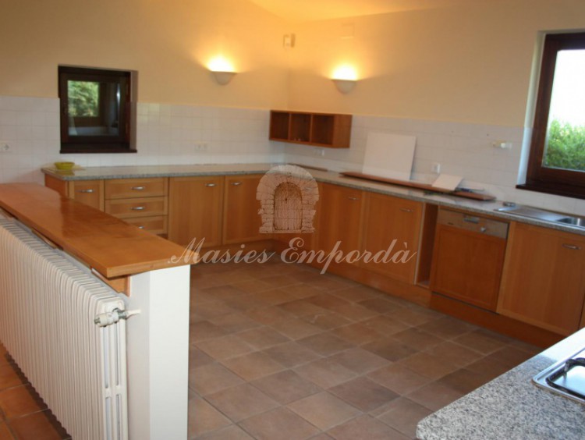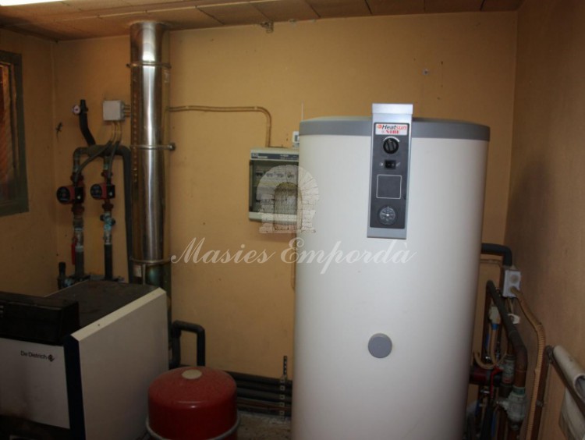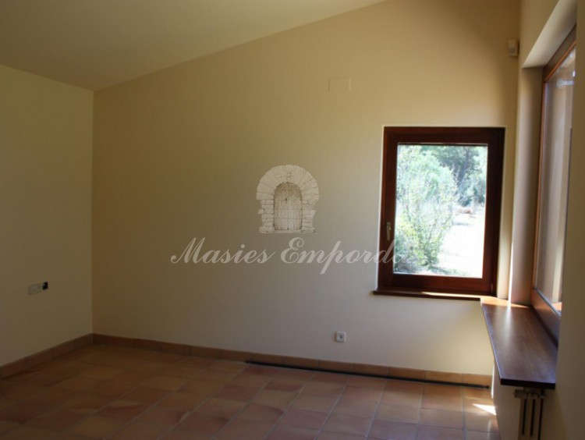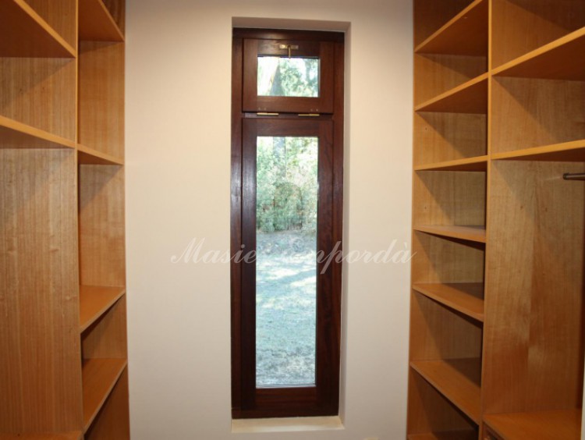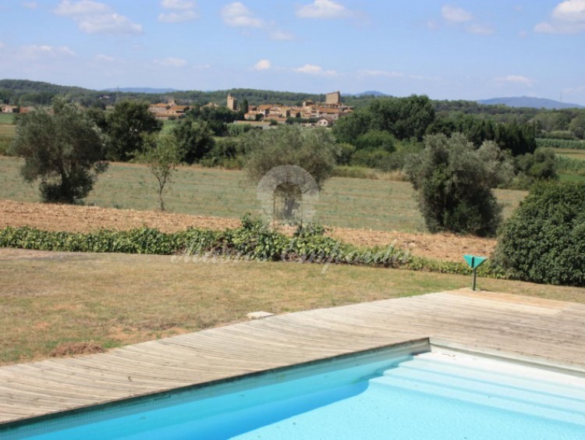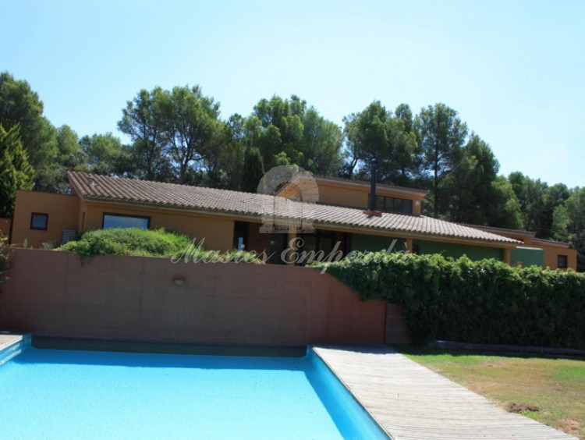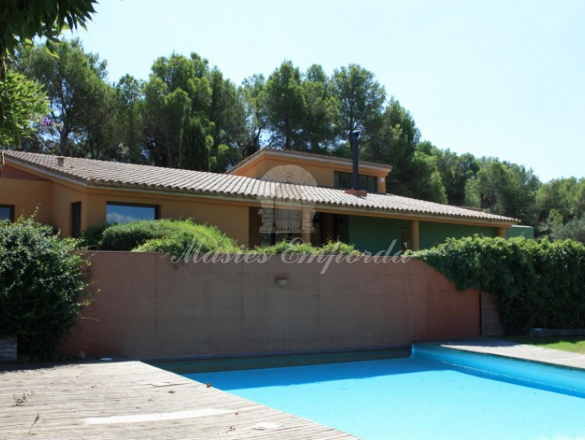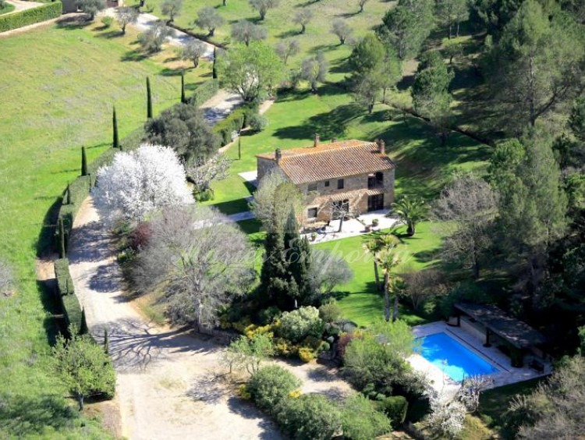Country house of 300m2 and 40.000m2 of plot, located in one of the best spots of the Baix Empordà. Gerona. Costa Brava.
Description
Country house of 360m2 and 40.000m2 of plot, located in one of the best spots of the Baix Empordà.
The house is distributed on one floor.
Entrance hall, a clothes wardrobe with access to a small mezzanine, living room with fireplace, dining room, a guest toilet, equipped kitchen, laundry room with direct exit to the outside, a utility room with bathroom.
Night area: A double room with wardrobes and bathroom, two twin rooms with lounge that unites them, dresses and complete bathroom.
A suite with dressing room.
The house is equipped with mosquito net on all windows, butane gas for kitchen service, a technical room in the house with oíl gas boiler and accumulator.
Pool and garden surrounding the house with automatic irrigation system, garage in an annex building with three covered garage spaces and three in pergola. Machine room in this same building with a water softener and water purification system, etc.
The house built on a ventilated plant structure, which isolates it from the ground and always maintains a regular and stable temperature avoiding humidities.
The views that the property enjoys are spectacular, the fields and villages around it are unique. It is oriented to the South West.
It has alarm, armoured door, and access to the house with automatic gate, easy access to the property.
Well and municipal water. Rainwater collection tank. Security windows with double camera and swing system oscillating in all of them.
It is very close to shopping areas, restaurants, health services, schools, etc. A few kilometres from the beaches of Pals and Estartit, as well as the golf courses in this area.
Equipment
Location
