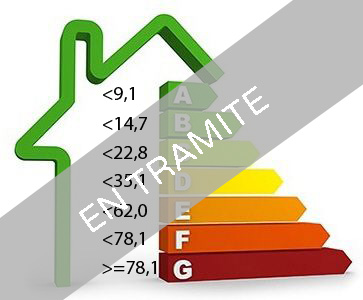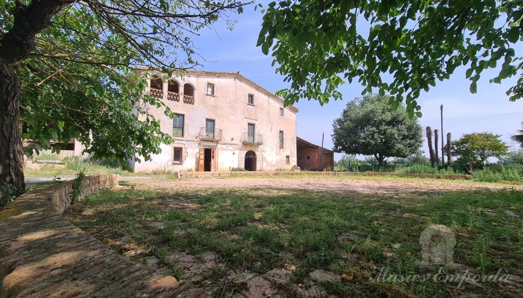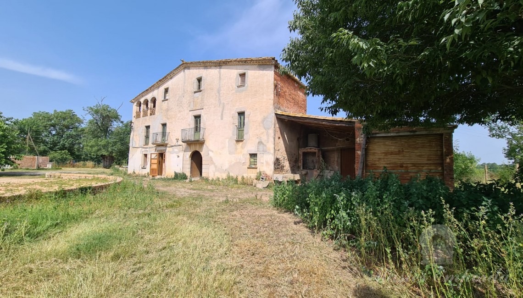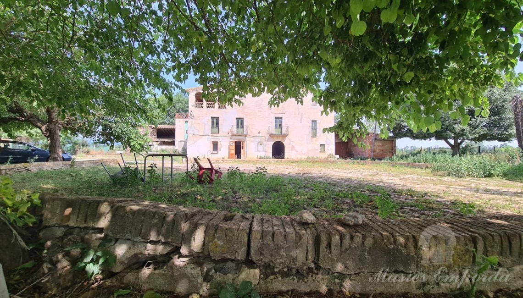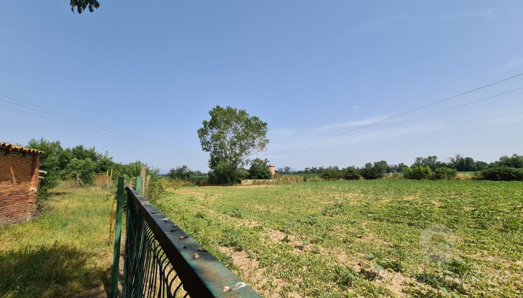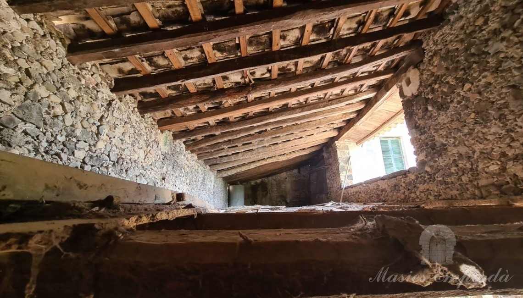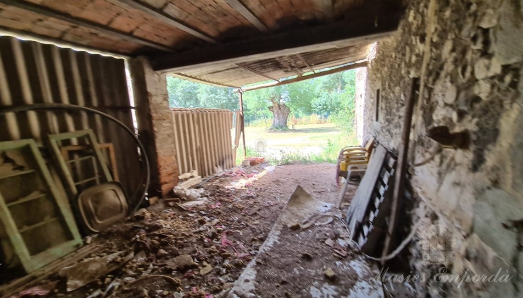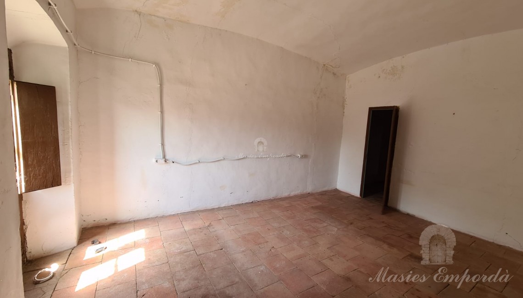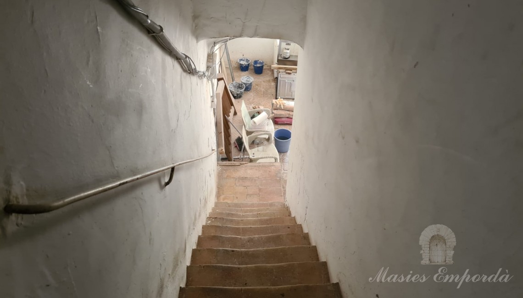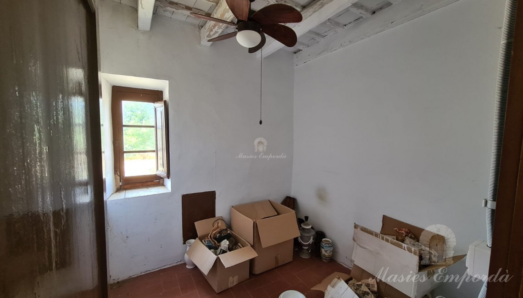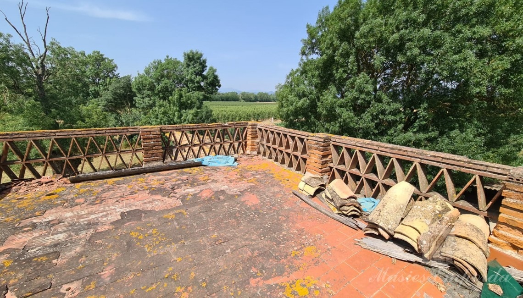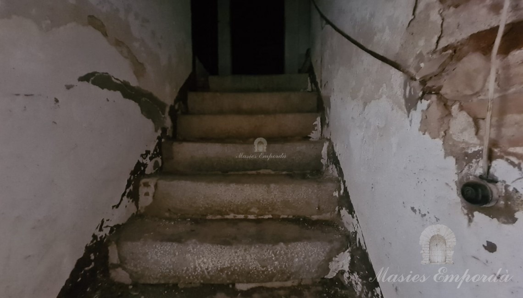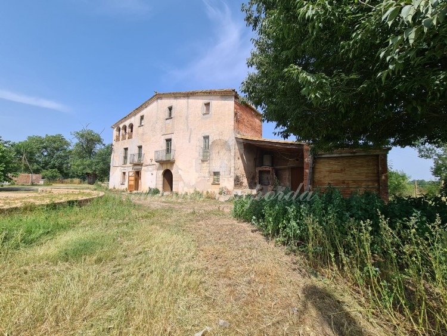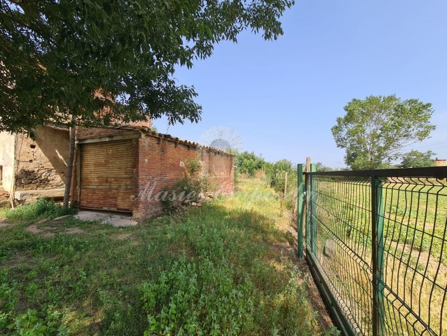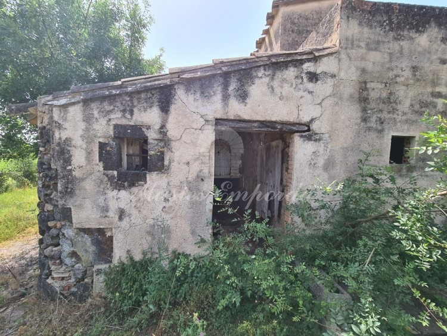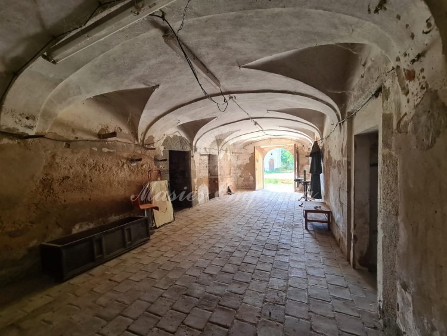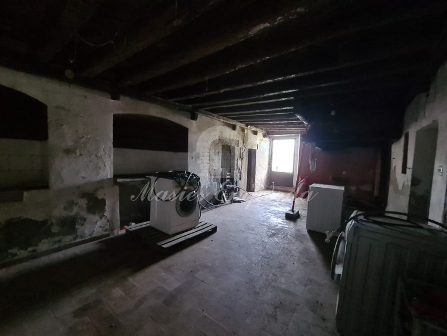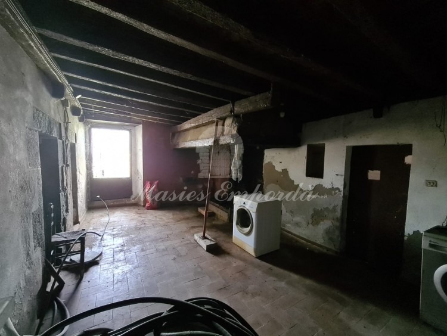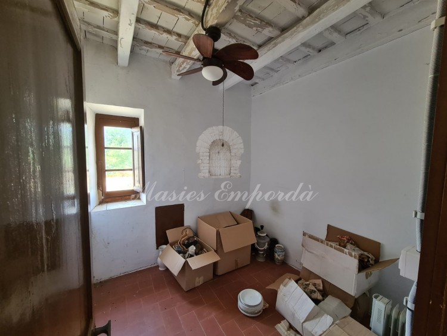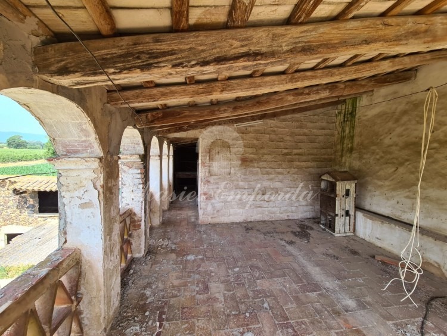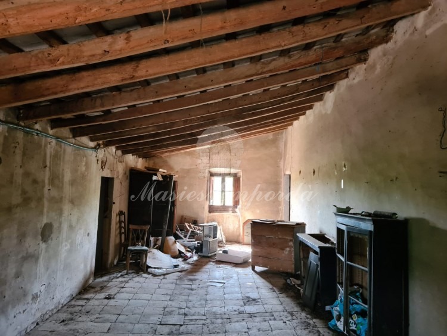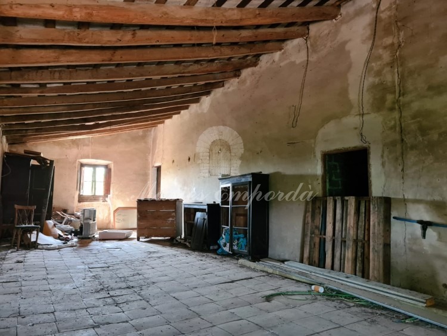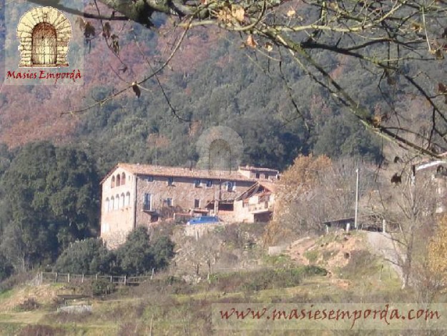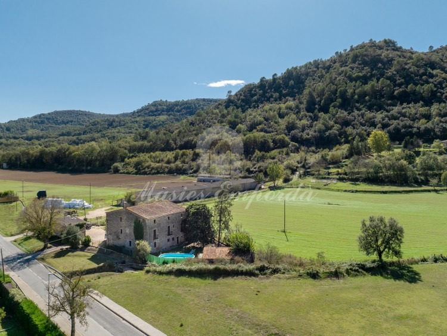Country house for sale with 679m2 built to rehabilitate with 18 hectares of land. Located in Vilovi de Oñar. Region of La Selva. Girona. Spain.
Description
Country house for sale with 679m2 built to rehabilitate with 18 hectares of land. Located in Vilovi de Oñar. Region of La Selva. Girona. Spain.
The property has a surface area of 18 hectares of farmland. The part where the farmhouse is located, the chapel, annexe and storehouse has a surface area of 9 hectares. It has other plots of 8 hectares discontinued to block, close to the farmhouse.
The property is irrigated. Due to the topographical characteristics and the practically flat configuration of the property, it is suitable for any type of cultivation. It is classified as permanently intensively farmed. Land of good depth of field and good agricultural quality with very good permeability.
Water is available from wells. It is an area with abundant water in the subsoil.
At present, part of the land is exploited by a plantation of fruit trees (pear trees).
House and annexes:
Farmhouse consisting of a central body covered by a gabled roof with annexed buildings on each side with a total of 679 m2.
The whole complex occupies an area of 438 m2, corresponding to the central building with a ground floor of 276 m2, a first floor of 262 m2 and a second floor of 122 m2.
The annexed warehouses on the east side have a surface area of 40 m2 and 111 m2 on the ground floor. On the north side there is a small outbuilding on the ground and first floor of 15 m2 per floor. On the west side there is a store room with a floor and ground floor, which occupies an area of 60 m2 per floor.
The first floor of the property is destined to storage rooms and covered terrace. In good state of conservation but in need of a total reform.
The house is distributed in three floors:
Ground floor: Main body and annexes, in the main body there are two large vaulted rooms well preserved with their surrounding rooms, part of the stables and old kitchen and the farm hand's house.
First floor: Several rooms to be renovated and redistributed.
Attic: Large distribution room with surrounding rooms also to be distributed.
Chapel and annex store of 120 m2 in total:
Small chapel: Occupies about 40 m2 with gable roof. For private use.
Covered Annex: about 80 m2 with gable roof.
Warehouse: Warehouse of more modern construction with a surface area of 270 m2.
Services: Electricity is available.
There is no municipal water supply.
It has two own wells with very good flow that supplies both the house and the fields and orchard.
Notes:
The fields are leased until October 2023.
Property of easy and comfortable access.
At 13 Km Golf PGA. Catalonia.
18 Km from Girona. Airport. AVE high speed train station.
33 Km from Sant Feliu de Guixols. Beaches. Marina.
34 Km to Blanes. Beaches. Sports harbour.
94 Km Barcelona. AP7 motorway. Airport. AVE high speed train station.
Equipment
Location
