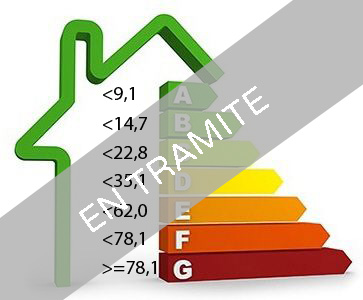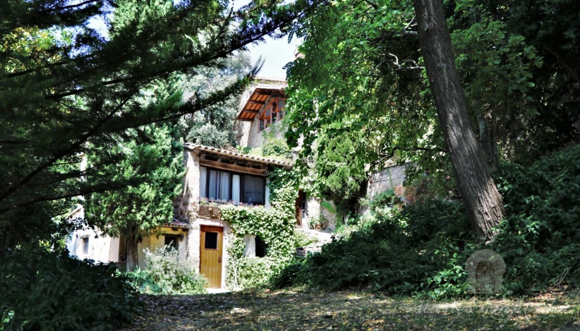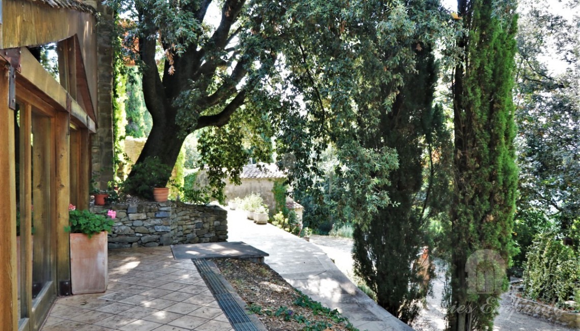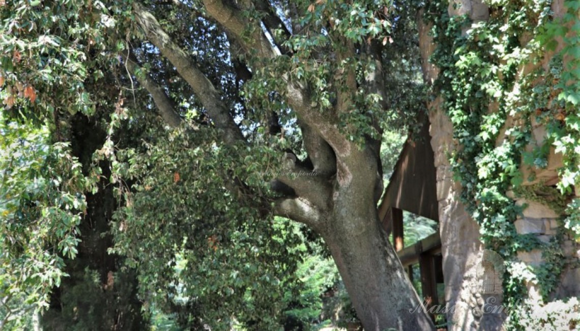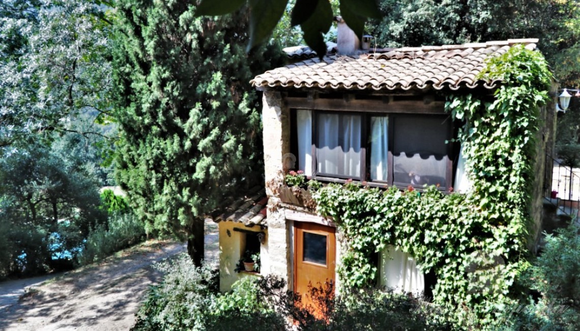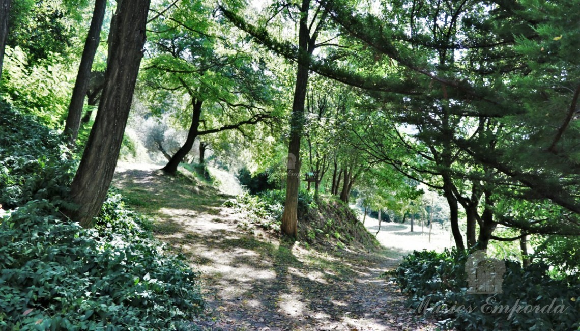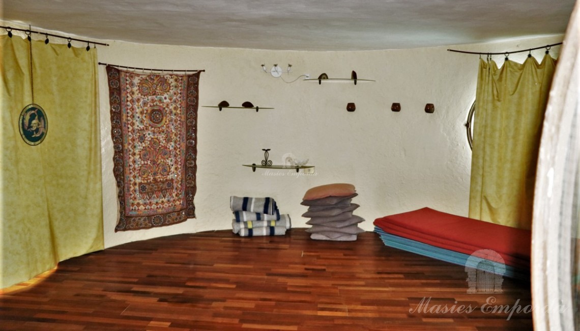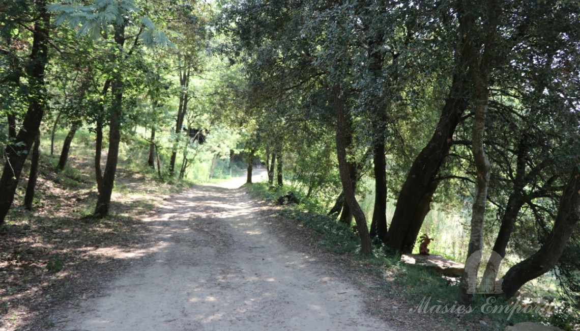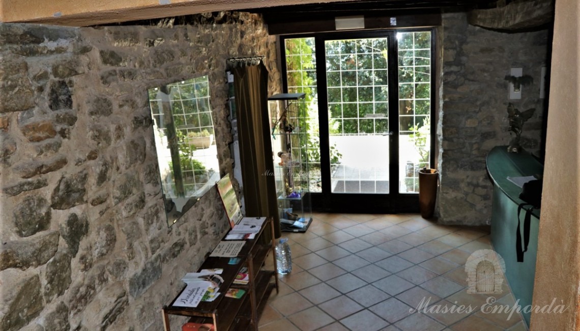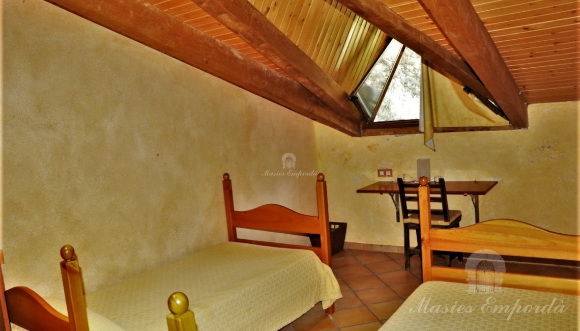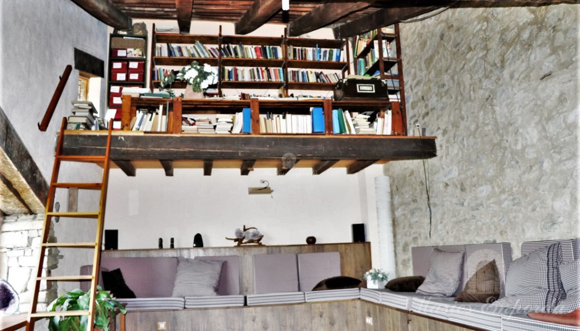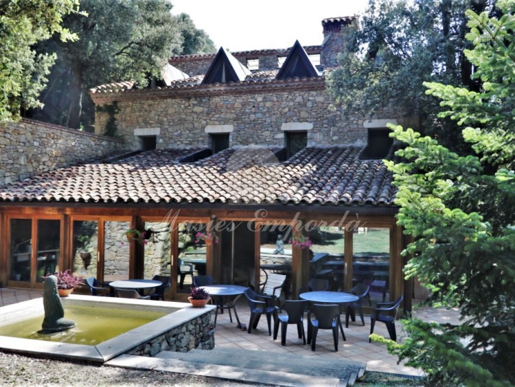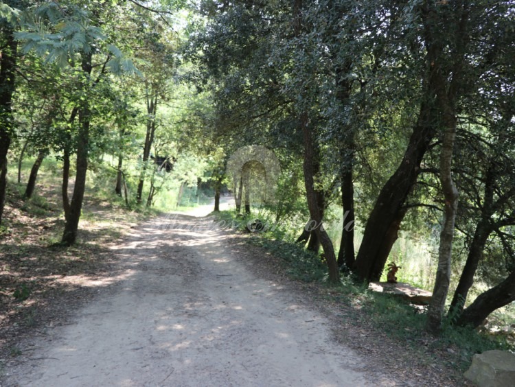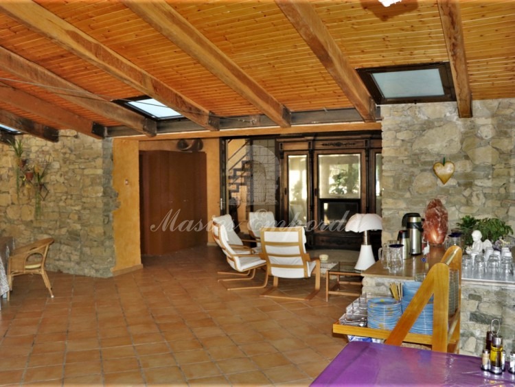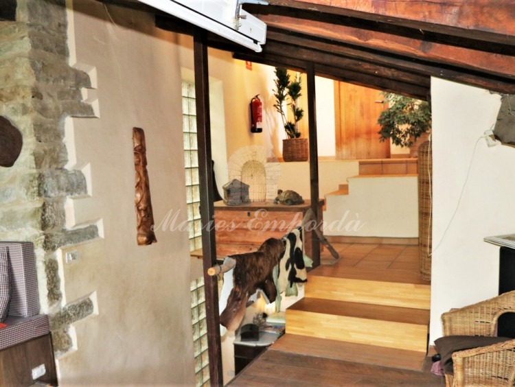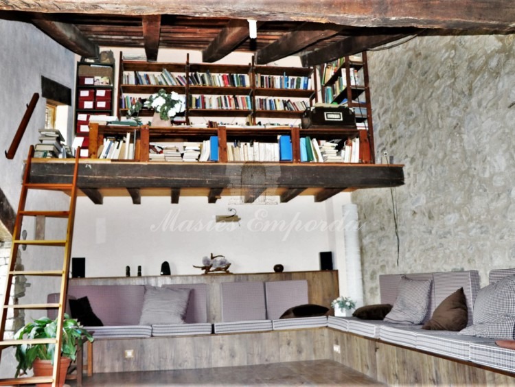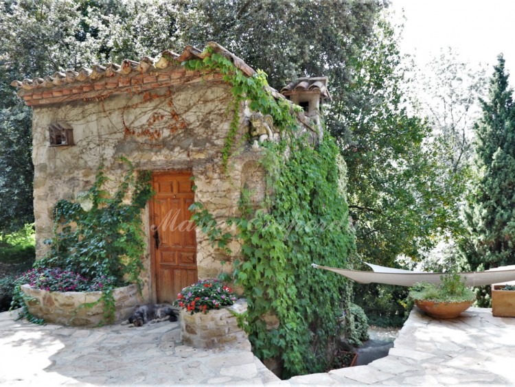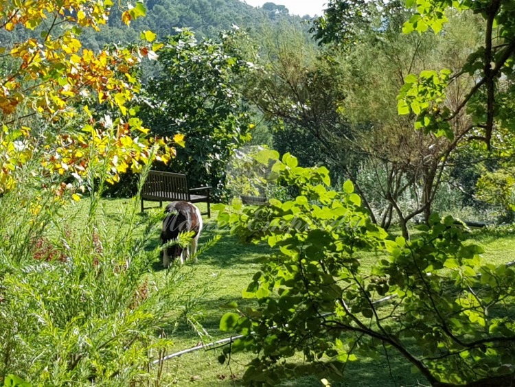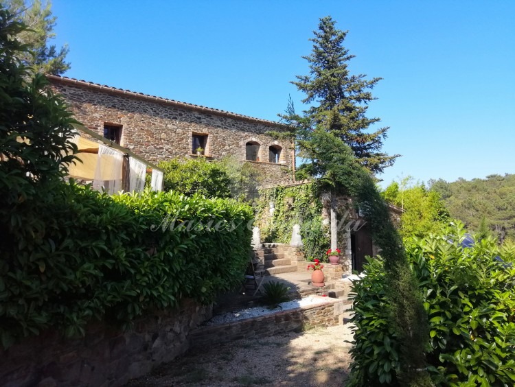Extraordinary farmhouse for sale to 1800 with 1,400m2 built and 110,000m2 of plot. Pla de Estany region. Gerona. Spain.
Description
Extraordinary farmhouse dates back to 1800 with 1,400m2 built and 110,000m2 of plot. Located in the Pla de L 'Estany region. Gerona Spain. In a haven of peace and tranquility, with beautiful views of the Biert Valley, with exquisite corners, magical, of unequaled beauty.
It has been rehabilitated on several occasions, the last in 2004, which was a comprehensive reform of the property.
The farmhouse is divided into several building blocks:
The main house: The left side was reconstructed in its entirety, respecting the original stone of the existing façade, maintaining the character and personality of the construction, at the same time bringing a lot of light to the interior of it, combining perfectly modern design elements integrated in the construction.
It is distributed over three floors, has 10 rooms, one en suite, a dining room of 107m2 and another of 36 m2. A large kitchen of 40m2 very bright and an office attached, with access to a side terrace. Several offices, a living room and living room with fireplace.
Next to the main building of the farmhouse there are two independent buildings, old stables and barns. Converted into two charming guest houses, they are distributed on two floors each, which provide 4 more rooms, two of them with bathroom.
The exterior has 6 cozy domes (domes) also for accommodation and an activity room of 120 m2.
In the pool area, there is a circular room attached to the pool, with bathrooms and changing rooms, plus an octagonal wooden sauna.
Two more annexes that give technical service to the property.
One for general facilities and storage, the other for the stables, perfectly equipped for horses.
It has a license to operate a rural shelter and has been an ecological and renewable energy reference for years. It has an electric power system through photovoltaic panels, and an ACS (Hot Sanitary Water) system, through solar collectors and a state-of-the-art wood-burning boiler.
These facilities are complemented by a powerful generator support group if necessary.
The property has its own well and a rainwater collection system that is channeled to four large tanks, with the possibility of automatic chlorination if desired.
In one of the best areas of the property, there is a ruin of another small farmhouse, which offers the property the possibility of expanding and building another building equivalent to the main farmhouse.
Property well communicated and easy to access although very private.
9km from Banyoles
30 km from Gerona. Ave Station, Gerona Costa Brava Airport.
120 Km from Barcelona
45 Km from L'Estartit, San Pere Pescador.
37 km from the Escala.
50 km from the Junquera. France.
Equipment
Location
