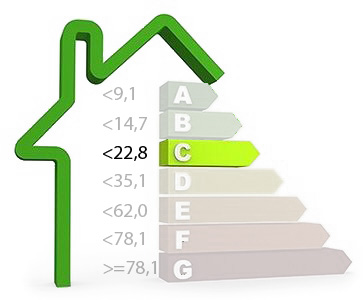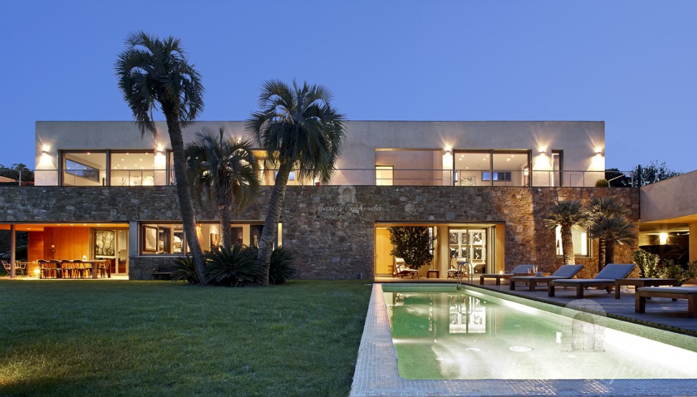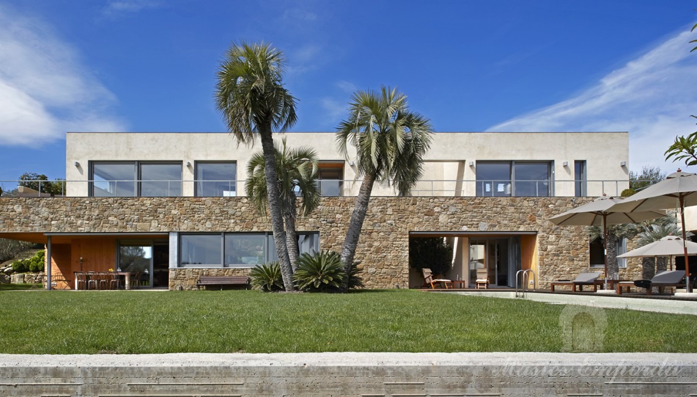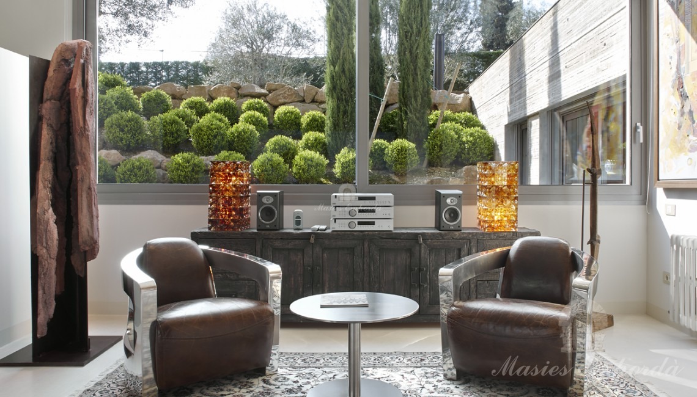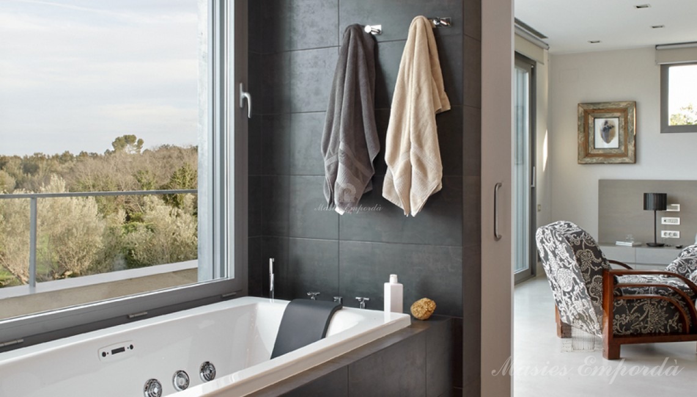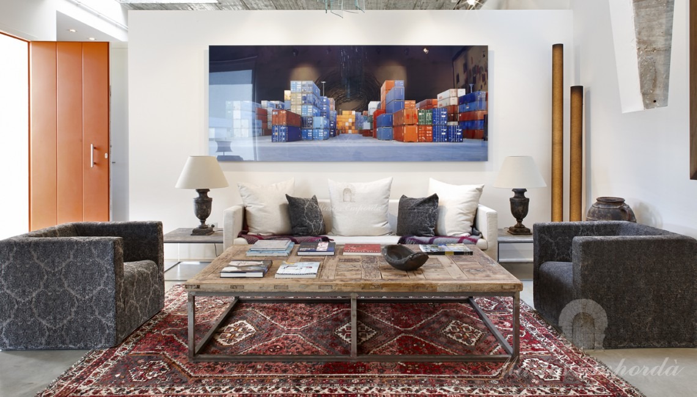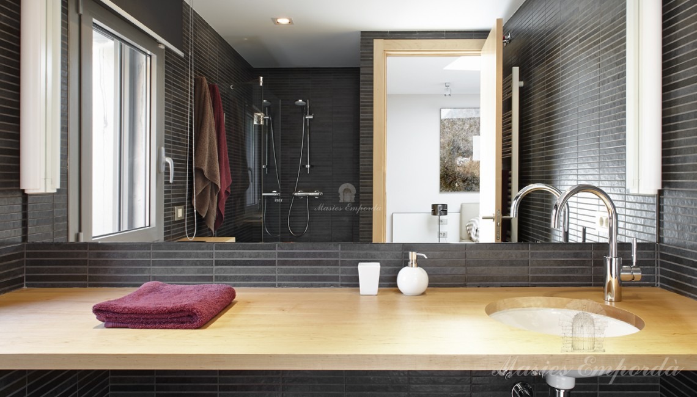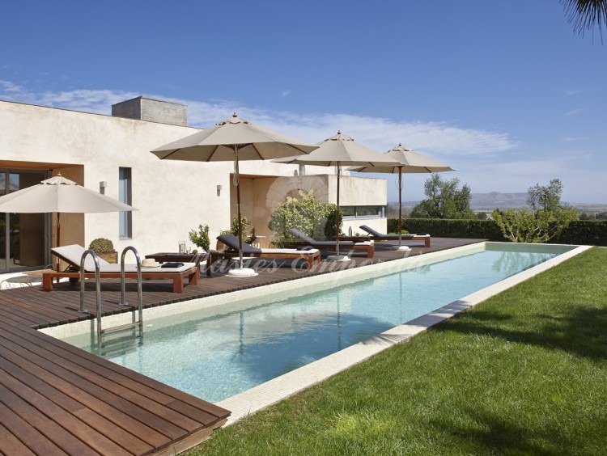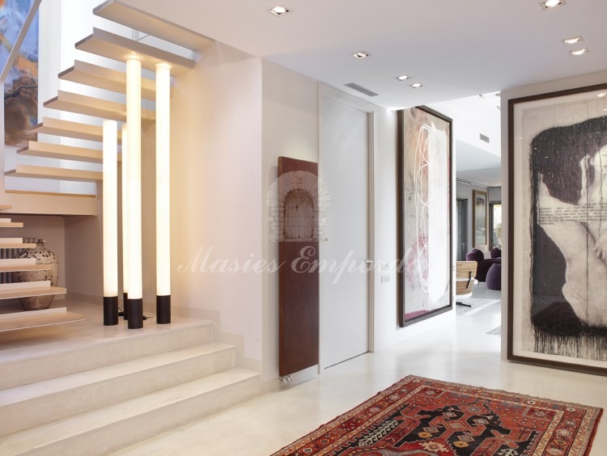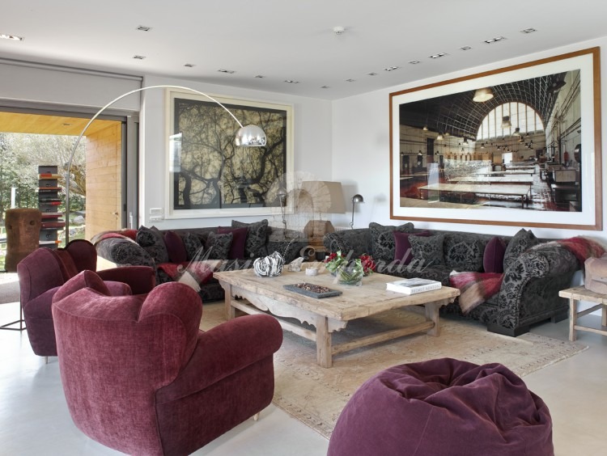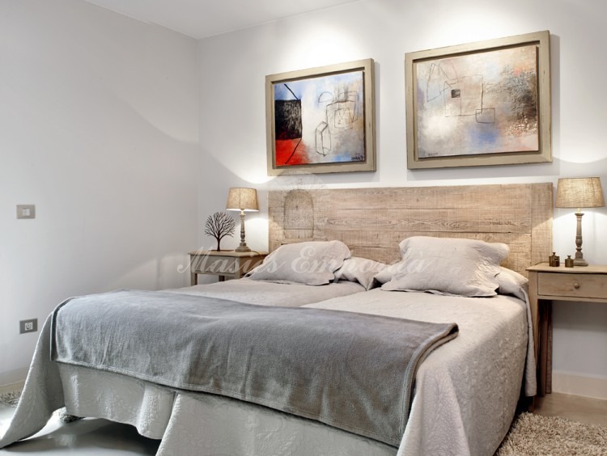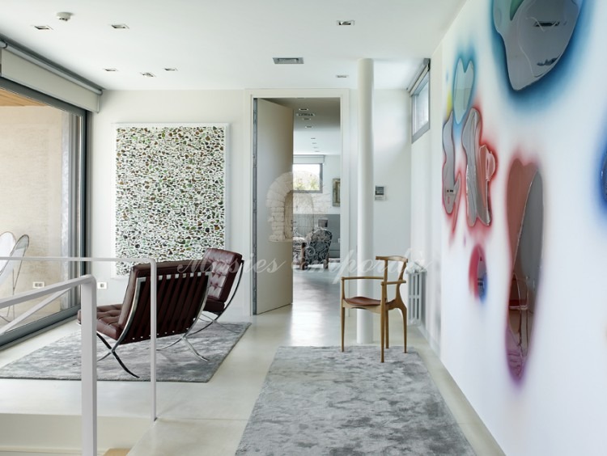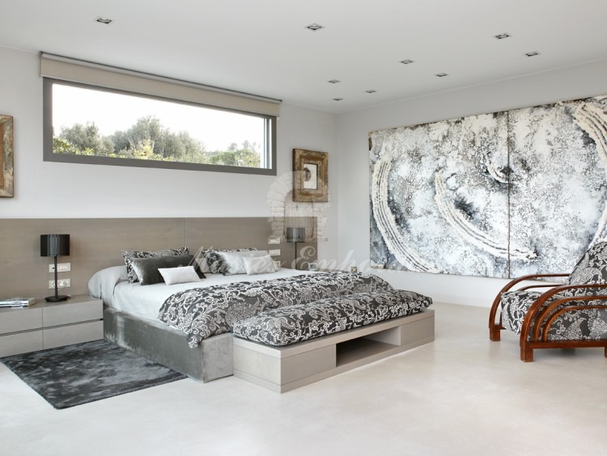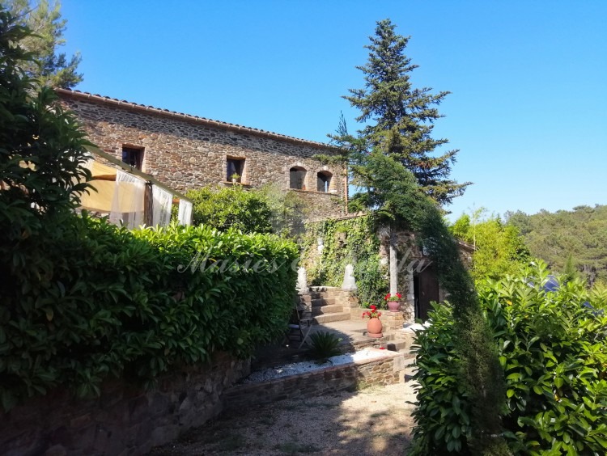Extraordinary Villa for sale built in 2007 with 730 m2 distributed on four constructions and with a plot of 18,750 m2. Baix Empordà. Gerona. Spain.
Description
Extraordinary Villa of elegant design and spacious rooms, built in 2007, with 730 m2 and with a plot of 18.750m2.
The property has four constructive groups: the main house, an attached studio, and two guest houses. All buildings are fully integrated into the whole, but they all have their own independence.
Timeless design very comfortable and easy to distribute, with finishes of extraordinary quality and good taste.
The house is perfectly integrated into the rural environment where it is located; having at the same time that distinction and elegance of the houses built and designed mixing the two worlds in which the rural is recreated, and modern in its interior, in a perfect symbiosis of styles.
The main house is distributed over two floors.
Ground floor: Entrance hall, a spacious living room with access to the porches, both spaces with views of the garden and the pool. A second smaller but very cosy lounge, an open dining kitchen with access to the terrace of the garden porches. Two suites; one with access to the garden and pool, a toilet of courtesy of plant.
Second floor: Two complete suites, a small living room with access to the terrace on the facade that covers the two suites, offering spectacular views of the region. The Jacuzzi is installed on one side of the terrace.
Guest house: in one floor, is located in the secondary entrance of the house, a living room, large kitchen, a suite.
In this same structure there is a multipurpose room, gym, cinema, office, etc.
Small guest house: located near the entrance, it has a living / dining room, a small kitchen, a double bedroom and a bathroom.
The pool, dressing room with shower and a toilet.
The garage, which is on one side of the plot, has four large spaces. Machine room, decalcification equipment by reverse osmosis, boilers, generator set with system to enter into automatic operation, in the event of not having the company's electricity supply.
Facilities: Own well, automatic irrigation system, an alarm system, with perimeter coverage, presence control cameras, automatic opening and closing shutters.
Nearby towns of Torroella de Montgrí, L'Estartit, L'Escala, La Bisbal de Empordà, Pals, Palafrugell, which are located at fifteen minutes.
Systems:
Air conditioning throughout the house, interior and perimeter alarm system connected to the alarm centre. Swimming pool filtering system through saline water system. Automatic irrigation system, own well. Reverse osmosis water decalcification system. Heating. Generator. Home automation system of control of the house, closing and opening of automatic shutters, etc.
Property very well communicated and easy access.
A 7 Km Flassà Station. Medium-distance trains to Barcelona and La Junquera (France).
13 Km from La Bisbal de Empordà. All the service Supermarkets, healthcare, etc.
18 km from Golf de Pals.
At 20 km from the beaches of La Escala, San Pere fisher, Estartit, Pals, Tamariu, Calella, Llafranc.
25 km from Girona, AVE train station, Girona International Airport Costa Brava
50 km from La Junquera. French border.
At 110 Km Barcelona
115 Km from the International Airport of Part de Llobregat.
Equipment
Location
