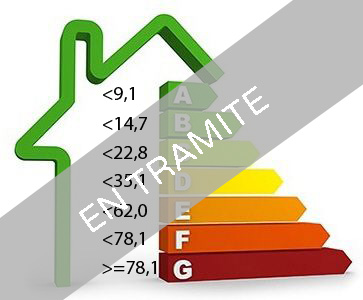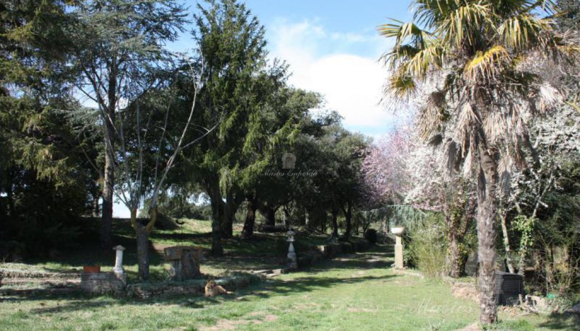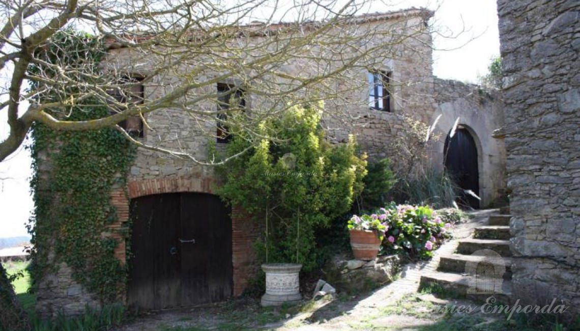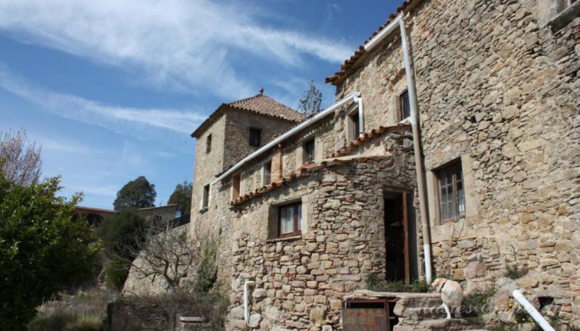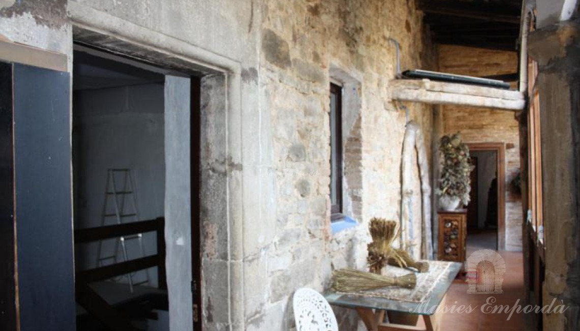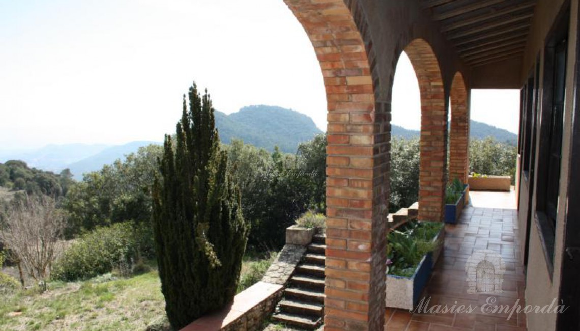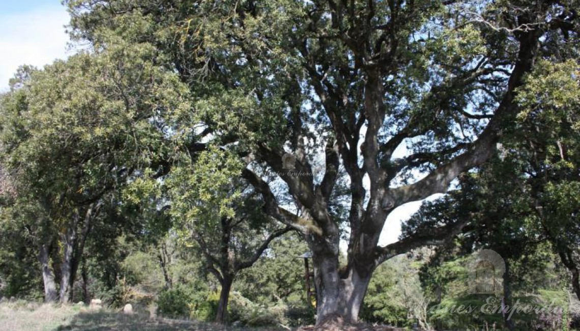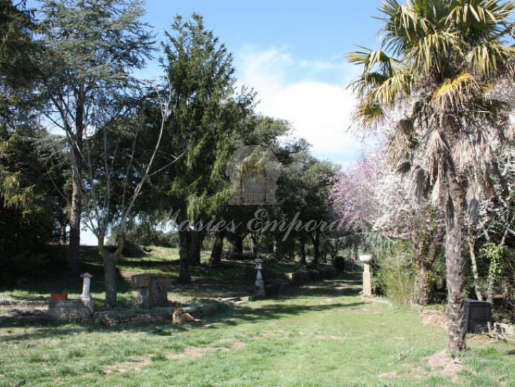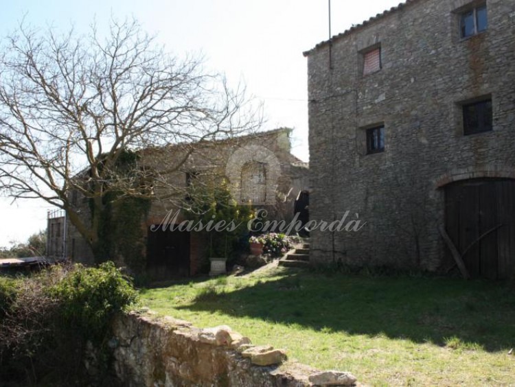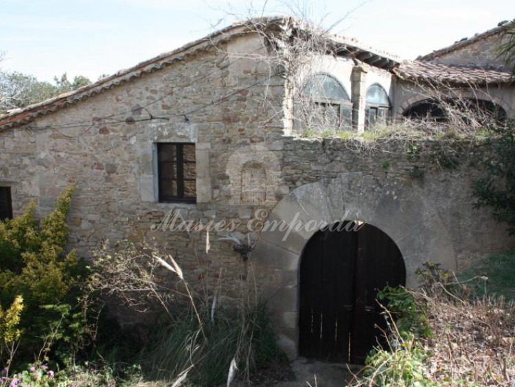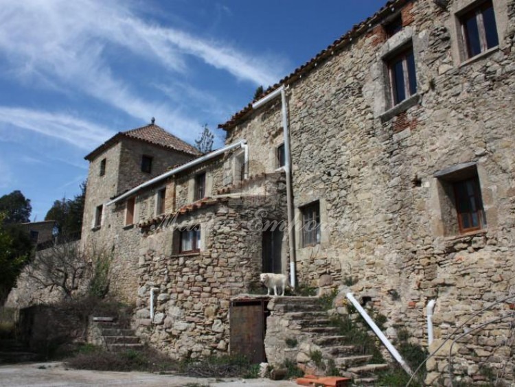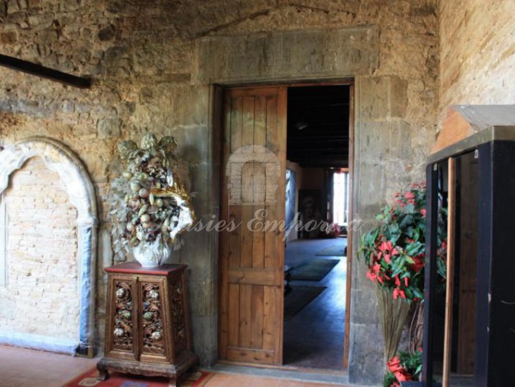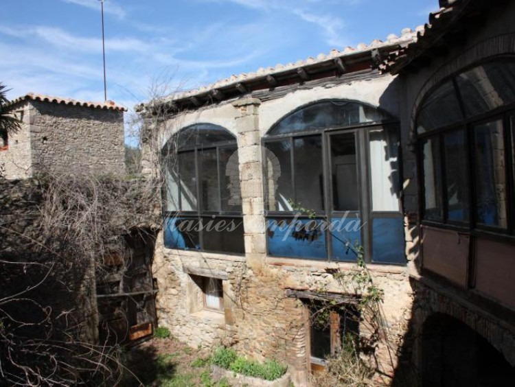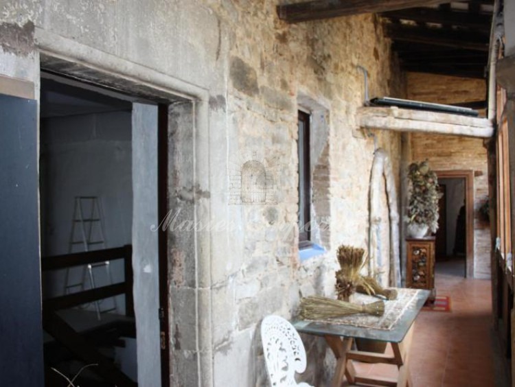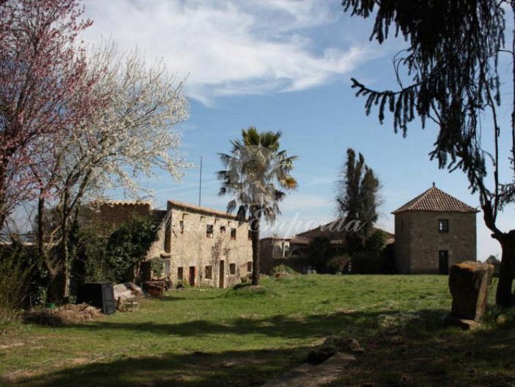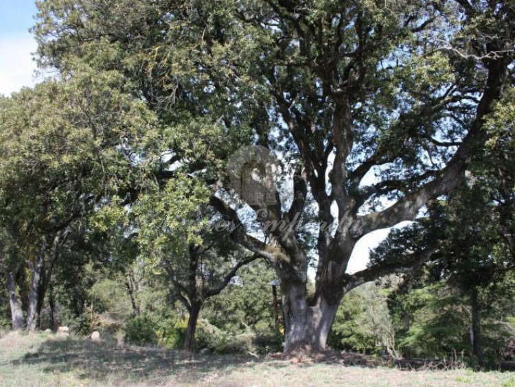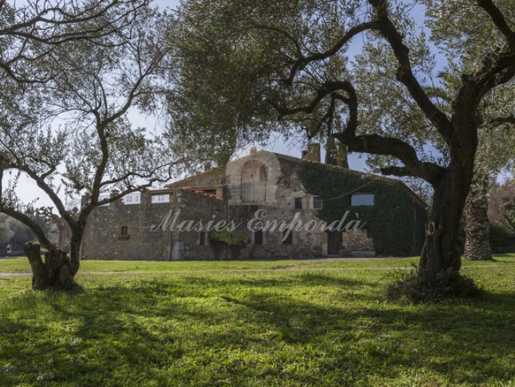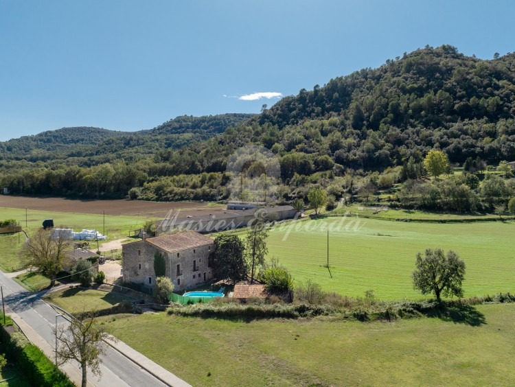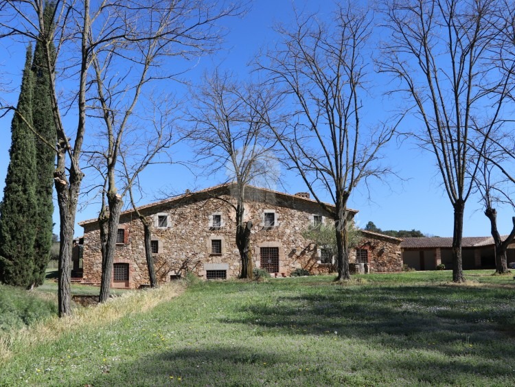Farmhouse and estate of 14 hectares with 2,500 m2 farmhouse in Barcelones
Description
Country house dating back to 1,700 with 2,500 m2 built between the three existing buildings and the annexes. With 14 hectares of land, of which approximately half are cultivated fields located around the farmhouse.
A large raft of water, several wells, telephone, generator set, fruit trees and the possibility of other crops.
It has spectacular views over the Vallés both eastern and western.
It is located in the municipality of Castelltarçol.
The first reference to Castelltersol comes from S. Mateo de Bages and is stored in the Montserrat Archive.
It is a sale of three portions of land made by a couple of owners. They state that they obtained it by the appearance of a royal land that is located in the territory of Osona, in the term of the Castle of one Terçol. The date of this document is the year 898, which indicates that then the place and term of Tersol Castle or Castelltersol already existed.The population was traditionally dedicated to the weaving trade, activities that modernly became textile companies.
At the end of the 18th century, the wool industry was very important, with more activity than Sabadell and Tarrasa. Today the textile industry is important with the manufacture of polyester and cotton fabrics and dyes for the cotton industry, which employ a good number of workers. Also important is agriculture (cereals, potatoes, legumes, fodder, ...) and livestock (cattle, sheep and pigs).
The latter leads to the manufacture of typical sausages (black pudding, sausages, ...), a traditional activity of the town, which has a lot of craftsmanship. The forests that cover most of the term of Castellterçol allow obtaining other very economic and very traditional productions of the town: mushrooms, truffles and honey. Lately the food industry is developing a lot, with the production of canned truffles and mushrooms, nougat, wafers, chocolate, "almond bread", and the production of natural products (vegetable protein) and organic food. It is also very important the production of popular crafts such as ceramics, painting, embroidery, etc.
The town has small workshops (carpentry, construction, etc.) of a high quality, recognized in Catalonia, and shops that provide occupancy to its inhabitants while supplying vacationers, many of whom have chosen it as a second place residence for its altitude, its climate, its beauty and its ease of access.
The population, well preserved, is full of residential houses. In any part of the term there are also many old farmhouses. The closest towns are San Quirico de Safaja, and Moyá, however the closest and also best known are San Feliu de Codinas and the aforementioned Moyá.
Equipment
Location
