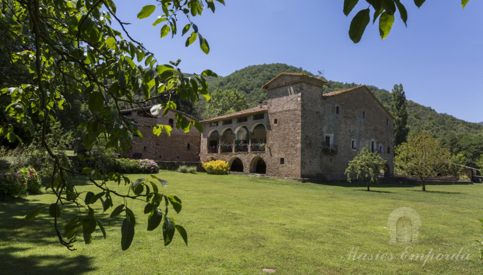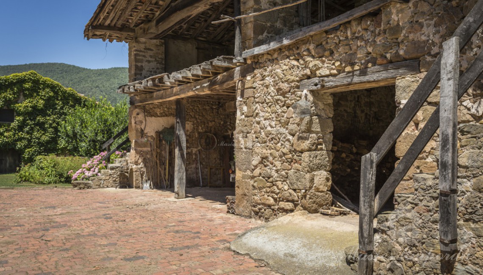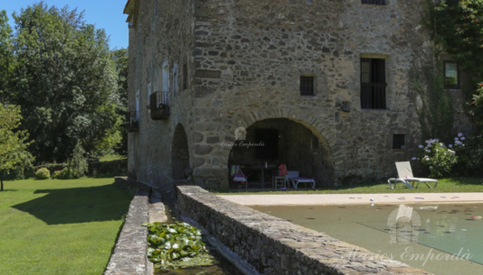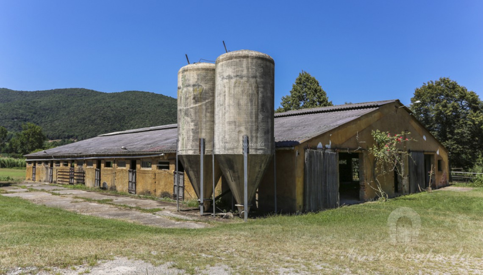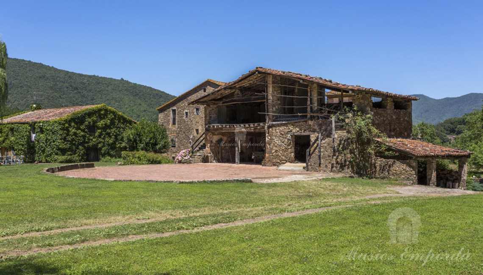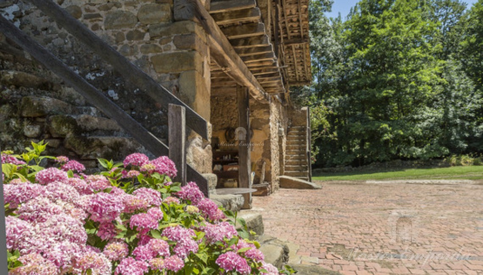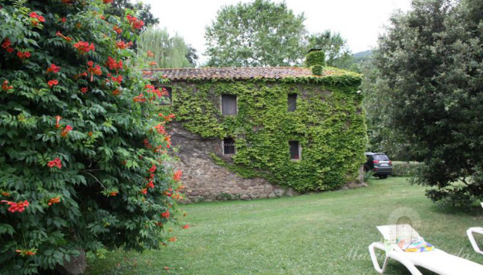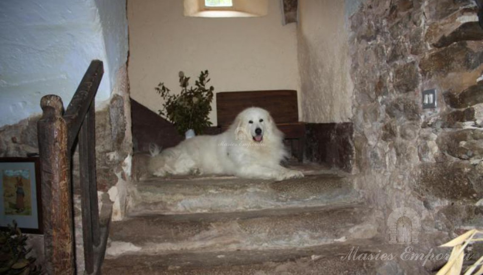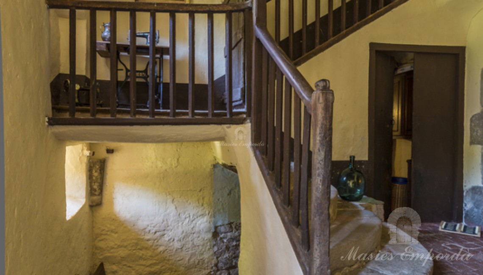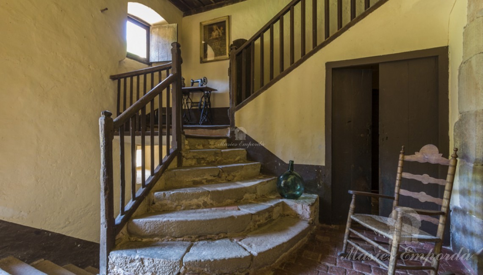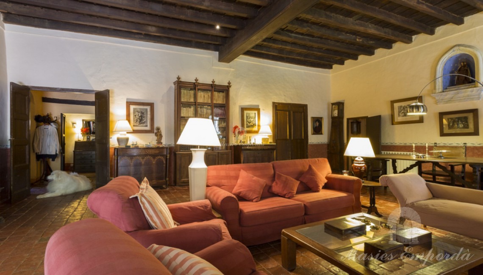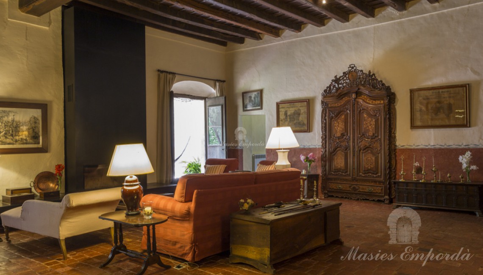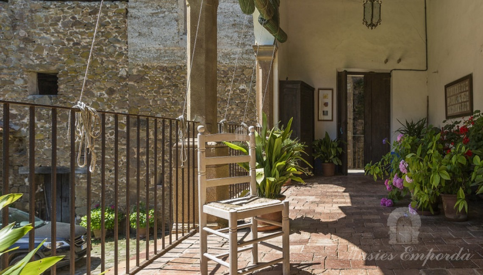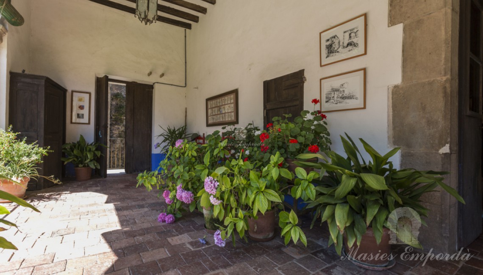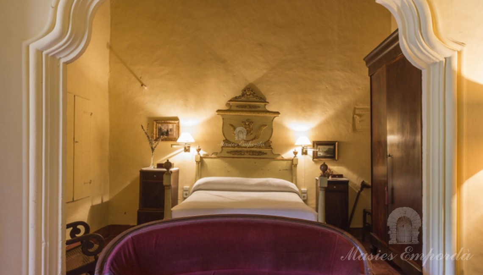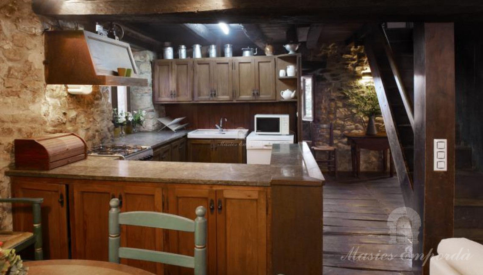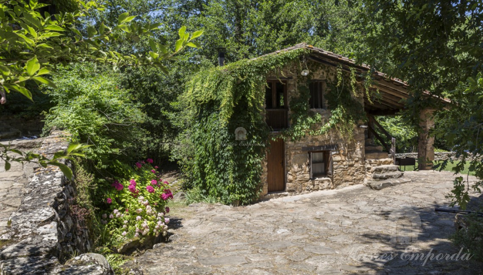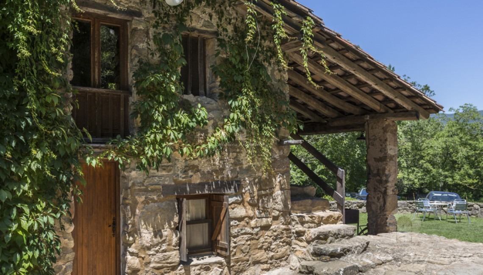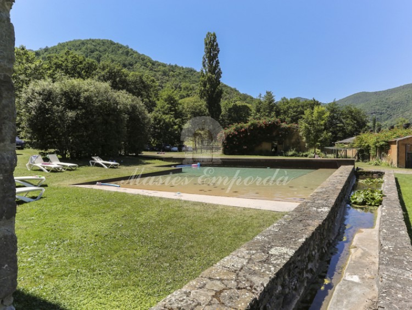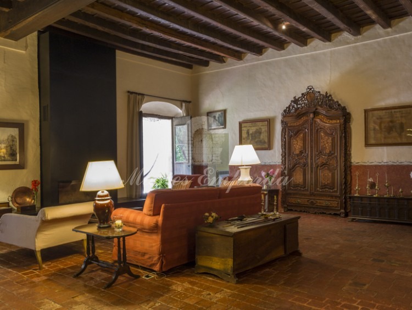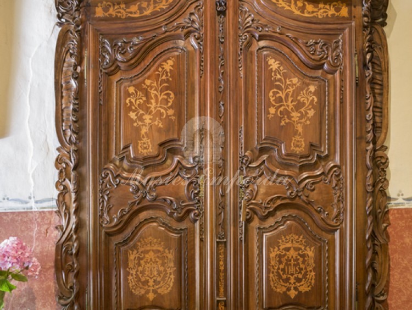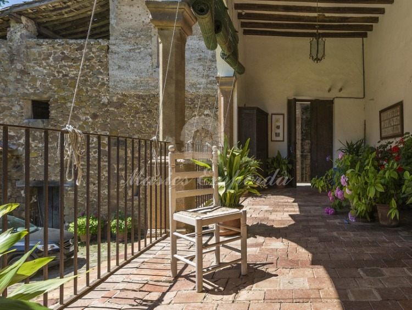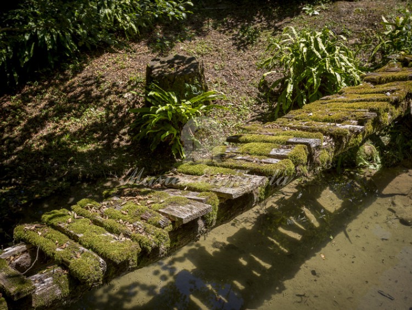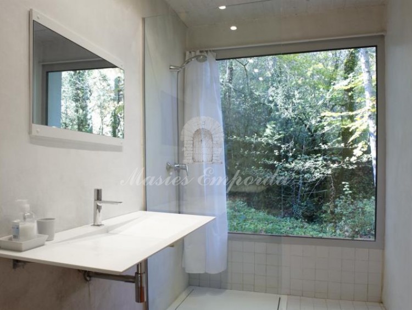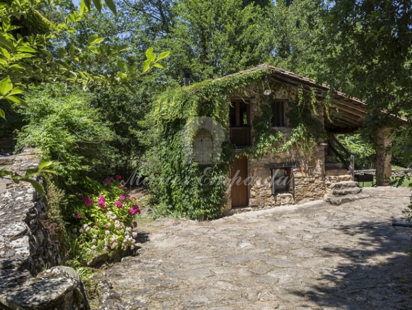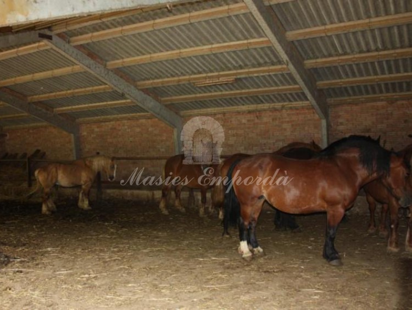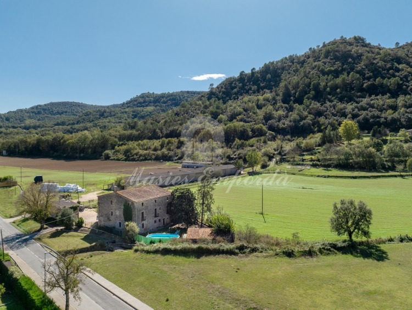Farmhouse dates back to the fifteenth century of 1.350 m2, with several houses, stables and annexes warehouses. In the region of the Garrotxa.
Sold
Description
Extraordinary and emblematic farm with a farmhouse dating from the fifteenth century of 1.350 m2, with several houses, stables and warehouses annexes described below. The farm is located in the valley of Bianya in the region of La Garrotxa. It has one hundred twenty five hectares of land, of which twenty are fields and the rest of native forest of oaks and beeches. The farmhouse has been renovated several times throughout his life, especially in the eighteenth century. It has been respected in reforms and expansions carried the essence of the house, which retains the flavor of the authentic.
It is a fortified village house of rectangular plant with a gabled roof with wooden beams and old tile cover. Tower defense,
The house is divided into three levels:
Ground floor: access to the house through an entrance hall and stone staircase giving access to other floors of the house, a kitchen with refractory oven in good condition that formerly used the staff work on the farm, several blocks for different animals, woodshed and workshop. All rooms are vaulted and stone walls.
First floor or main floor: a small hall distributor entrance to the plant with lots of flavor, large living room with fireplace, kitchen, several rooms, three double bedrooms, one bathroom, large integrated in one of the side walls of the farmhouse overlooking terrace the garden and the fields of the farm, chapel.
Second floor: Large double-height space, with gabled roofs and wooden beams in sight. It has eight double rooms to restore and condition. Redeployment possibilities of space for any projects you want to develop.
Large garden, swimming pool, own water well, river that crosses the property and well within the estate. Good and easy access to the property by road. Near shopping centers and municipal services, etc. quiet and spectacular landscape.
Annexes farmers in the farmhouse.
Blocks 1.
building for cattle fattening calves formerly of 700 m2. Built with a prefabricated concrete structure with tiled roof and gable walls of billets swirled in the four walls.
blocks 2.
building for cattle fattening calves formerly of 400 m2. Rehabilitated as a playroom. Built with a prefabricated concrete structure with tiled roof and gable walls of billets swirled in the four walls.
Stables
building for cattle fattening calves formerly of 350 m2. Built with a prefabricated concrete structure with tiled roof and gable walls of billets swirled in the four walls. Aimed at present horse stable.
Other constructions.
Molino de La Vila.
Old Mill farmhouse 100 m2, located next to the river on the property. Plant rectangular with a gabled roof and tile. Refurbished as housing.
It is divided into three floors and an outside annex.
Ground floor: Stays machinery of the old mill. A double room with bathroom.
First floor: Living room and kitchen.
First floor: a room and a bathroom.
outside Annex, is divided into two floors:
Ground floor: a room and a bathroom, outdoor covered barbecue.
First floor: living room and kitchenette.
They are located at the foot of forests of oaks and beeches, surrounded by natural meadows and mountain streams that give life to a wide variety of flora, known for its beauty and unique characteristics. A large pond in the back of the mill which gives you even more, if possible, a wonderful charm to the house.
small farmhouse of the Vila. Located in the era of the house.
Rectangular farmhouse of 300 m2. Plant rectangular with a gabled roof and tile. Renovated as housing. The farmhouse was formerly used by the farm workers.
It is distributed on two floors:
Ground floor: Six bedrooms, kitchen with fireplace, and three bathrooms.
On the top floor we can find a large living room.
Garden around the house with a barbecue. It is located at the foot of forests of oaks and beeches, surrounded by natural meadows and mountain streams that give life to a wide variety of flora, known for its beauty and unique characteristics.
Haystacks in the Vila. It located in the era of the house.
Haystack rectangular with a gabled roof and tile. Pending rehabilitation.
It is distributed on three floors:
Ground floor: stables and warehouses with two separated entrances. Attached is a shed with wooden structure and roof tile making function woodshed.
First floor: With access to direct era, two large rooms intended for garage, warehouse and workshop.
Second floor: two twin rooms to the ground floor, designed to barn.
It is a fortified village house of rectangular plant with a gabled roof with wooden beams and old tile cover. Tower defense,
The house is divided into three levels:
Ground floor: access to the house through an entrance hall and stone staircase giving access to other floors of the house, a kitchen with refractory oven in good condition that formerly used the staff work on the farm, several blocks for different animals, woodshed and workshop. All rooms are vaulted and stone walls.
First floor or main floor: a small hall distributor entrance to the plant with lots of flavor, large living room with fireplace, kitchen, several rooms, three double bedrooms, one bathroom, large integrated in one of the side walls of the farmhouse overlooking terrace the garden and the fields of the farm, chapel.
Second floor: Large double-height space, with gabled roofs and wooden beams in sight. It has eight double rooms to restore and condition. Redeployment possibilities of space for any projects you want to develop.
Large garden, swimming pool, own water well, river that crosses the property and well within the estate. Good and easy access to the property by road. Near shopping centers and municipal services, etc. quiet and spectacular landscape.
Annexes farmers in the farmhouse.
Blocks 1.
building for cattle fattening calves formerly of 700 m2. Built with a prefabricated concrete structure with tiled roof and gable walls of billets swirled in the four walls.
blocks 2.
building for cattle fattening calves formerly of 400 m2. Rehabilitated as a playroom. Built with a prefabricated concrete structure with tiled roof and gable walls of billets swirled in the four walls.
Stables
building for cattle fattening calves formerly of 350 m2. Built with a prefabricated concrete structure with tiled roof and gable walls of billets swirled in the four walls. Aimed at present horse stable.
Other constructions.
Molino de La Vila.
Old Mill farmhouse 100 m2, located next to the river on the property. Plant rectangular with a gabled roof and tile. Refurbished as housing.
It is divided into three floors and an outside annex.
Ground floor: Stays machinery of the old mill. A double room with bathroom.
First floor: Living room and kitchen.
First floor: a room and a bathroom.
outside Annex, is divided into two floors:
Ground floor: a room and a bathroom, outdoor covered barbecue.
First floor: living room and kitchenette.
They are located at the foot of forests of oaks and beeches, surrounded by natural meadows and mountain streams that give life to a wide variety of flora, known for its beauty and unique characteristics. A large pond in the back of the mill which gives you even more, if possible, a wonderful charm to the house.
small farmhouse of the Vila. Located in the era of the house.
Rectangular farmhouse of 300 m2. Plant rectangular with a gabled roof and tile. Renovated as housing. The farmhouse was formerly used by the farm workers.
It is distributed on two floors:
Ground floor: Six bedrooms, kitchen with fireplace, and three bathrooms.
On the top floor we can find a large living room.
Garden around the house with a barbecue. It is located at the foot of forests of oaks and beeches, surrounded by natural meadows and mountain streams that give life to a wide variety of flora, known for its beauty and unique characteristics.
Haystacks in the Vila. It located in the era of the house.
Haystack rectangular with a gabled roof and tile. Pending rehabilitation.
It is distributed on three floors:
Ground floor: stables and warehouses with two separated entrances. Attached is a shed with wooden structure and roof tile making function woodshed.
First floor: With access to direct era, two large rooms intended for garage, warehouse and workshop.
Second floor: two twin rooms to the ground floor, designed to barn.
Equipment
Living room:
with chimney
Dining room:
with chimney
Kitchen:
rustic
Porch:
available
Terrace:
solarium
Toilet(s):
1
Storage room:
available
Basement:
available
Pantry:
available
Solarium:
available
Swimming pool :
private
Parking in:
plot
Garage :
3 parking spaces
Orientation:
South
Residential area:
No
Central heating :
with radiators
Views to the mountain:
available
Panoramic views:
available
Views to the swimming pool and garden:
available
Location
Ref:
1379
Price:
2.500.000 €
Locality:
Type of property:
Property classification:
Construction:
2 030 m2
Plot:
1 250 000 m2
Bathrooms:
8
Bedrooms:
10
Additional characteristics:
Swimming pool
Garage

Energy rating of the property
Emissions: KgCO2/m2/year: 103

