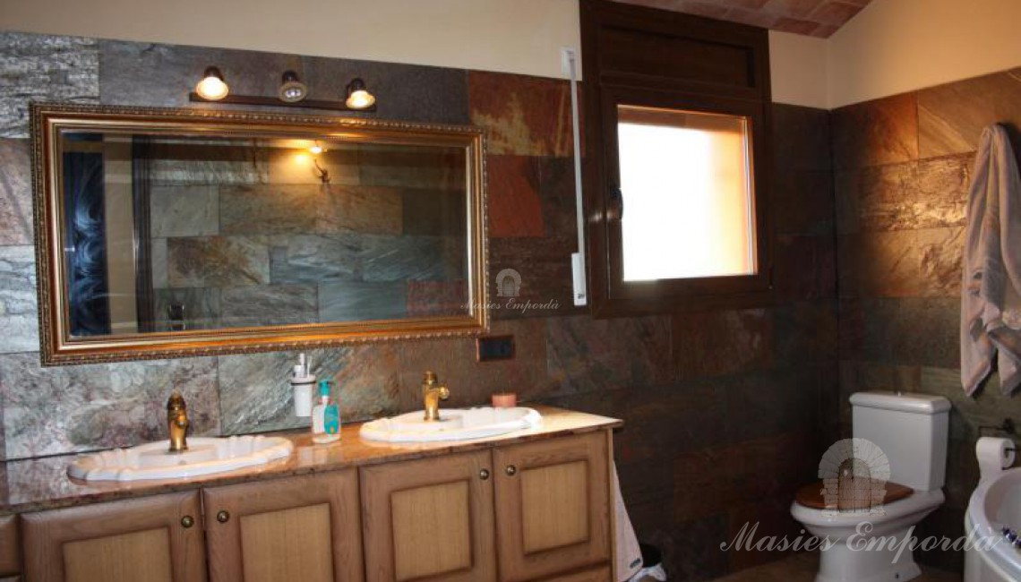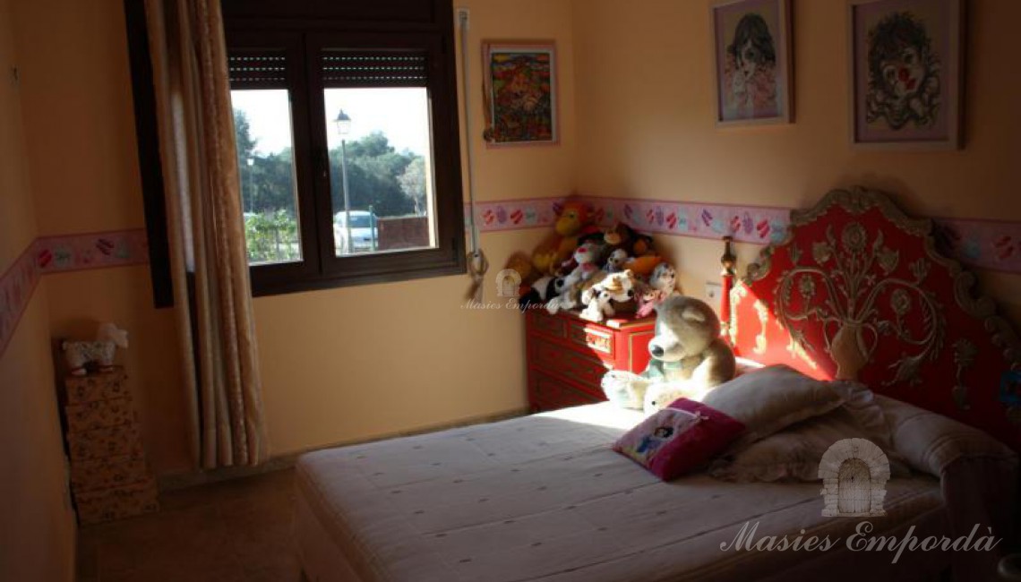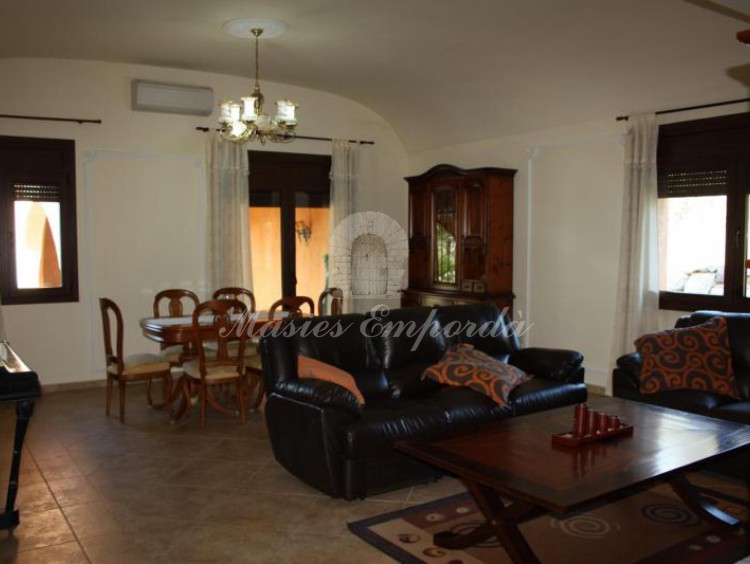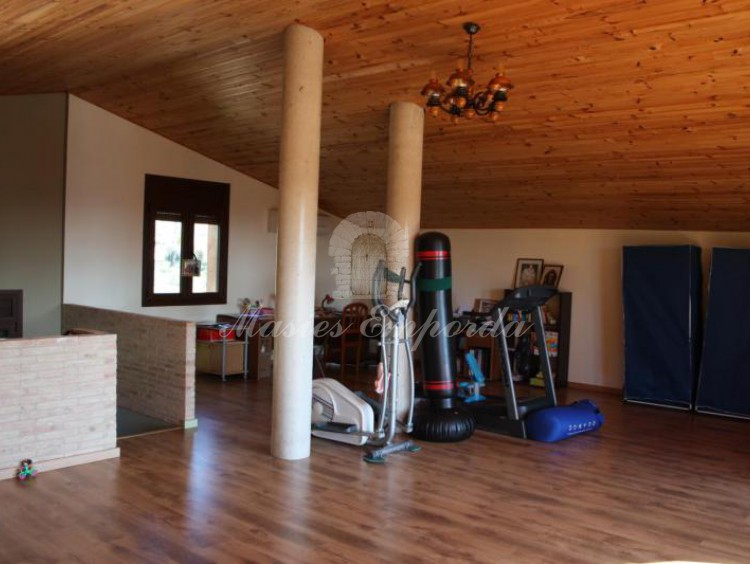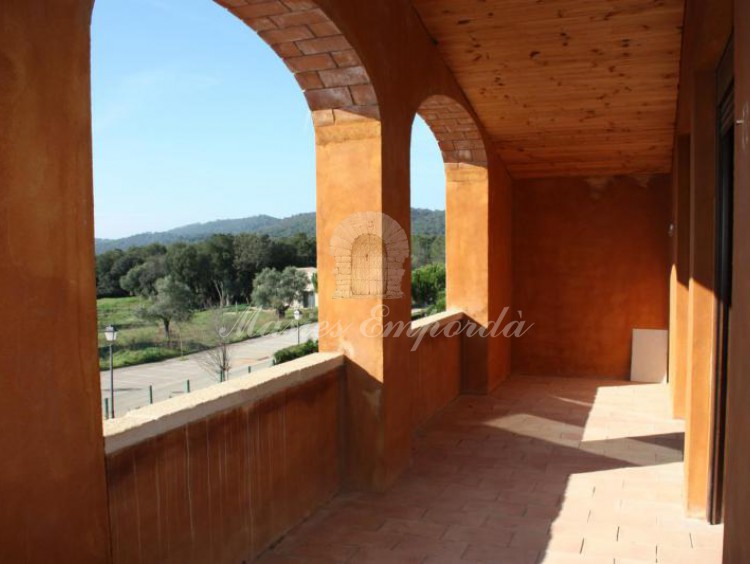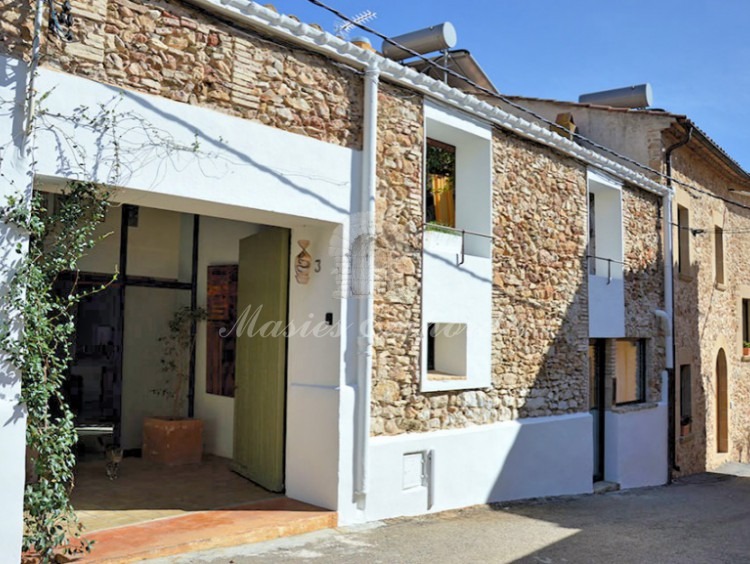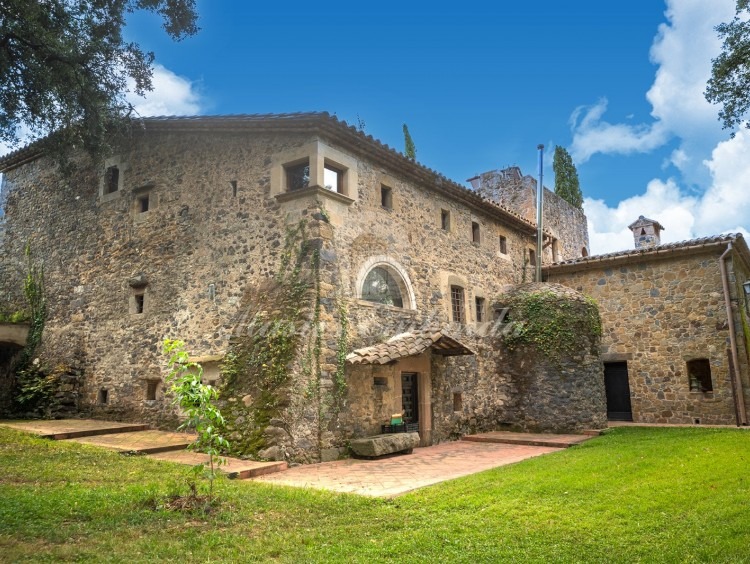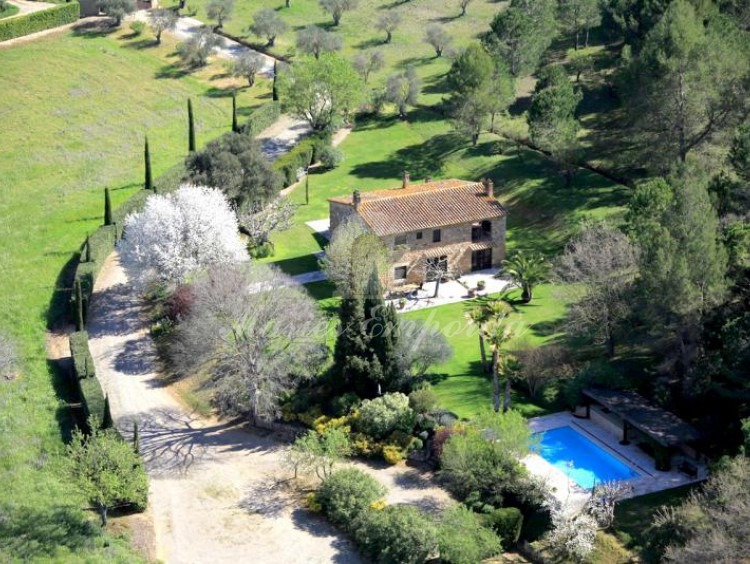Magnificent country house of 510m2 built in 2011 with a plot of 1.300m2. Baix Empordà. Costa Brava.
Description
Magnificent country house of 510m2 built in 2011 with a plot of 1.300m2. Located in the region of Baix Empordà in the area of Vall Llobrega.
The house is distributed over two floors and garage.
Ground floor: Entrance hall, large bright kitchen with dining area and fireplace, vaulted ceiling, direct exit to the garden.
Living room with access to the porch overlooking the garden. A spacious suite with bathroom, three double bedrooms and a full bathroom.
First floor: Open plan loft with a bathroom and covered terrace overlooking the garden, pool and fields of the area.
Basement Garage: Large garage for three cars, a large room with a small auxiliary kitchen, an engine room and iron with a toilet. Machine room.
The house is south facing, has alarm and all municipal services. Plot completely fenced, ramp to access the garage. And outdoor parking space on the plot. House of comfortable and easy access.
The house has heat and cold pump equipment. It is planned the possible installation of elevator from the garage to the attic.
Equipment
Location











