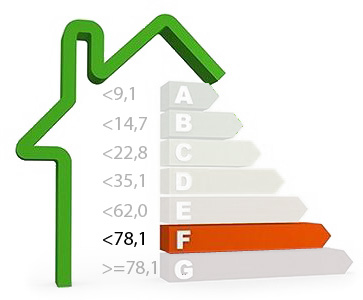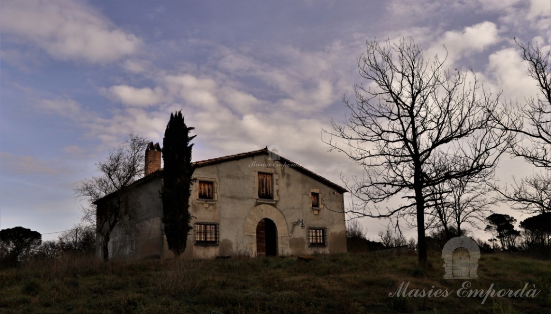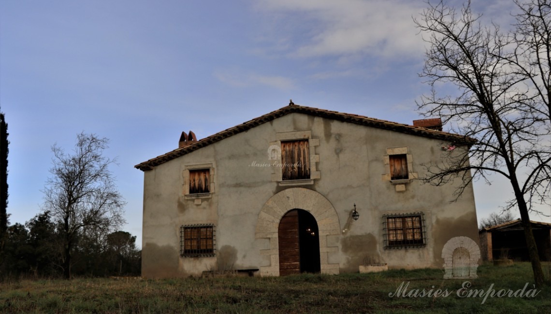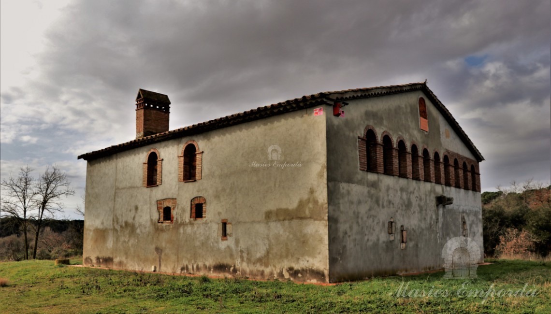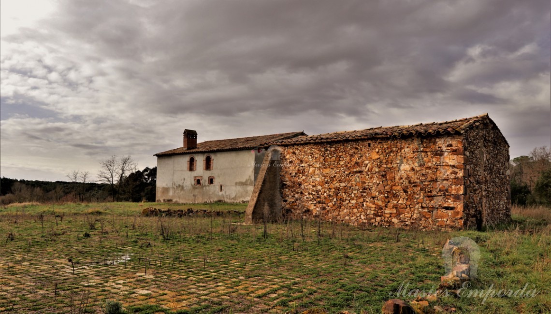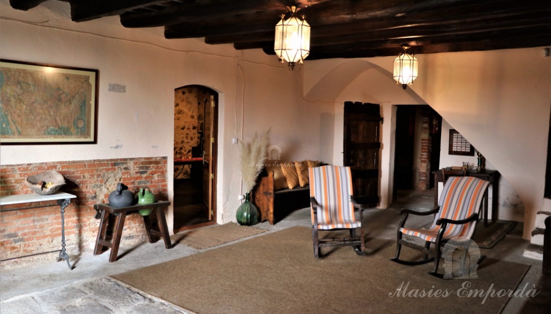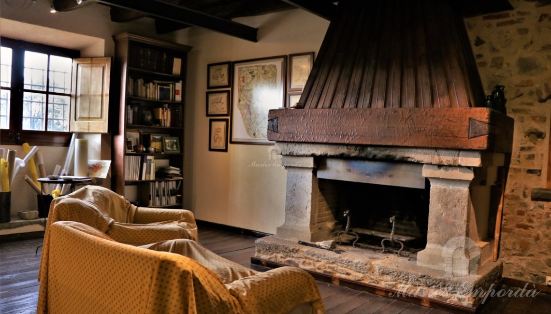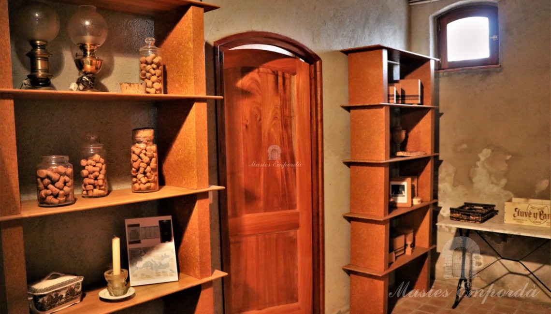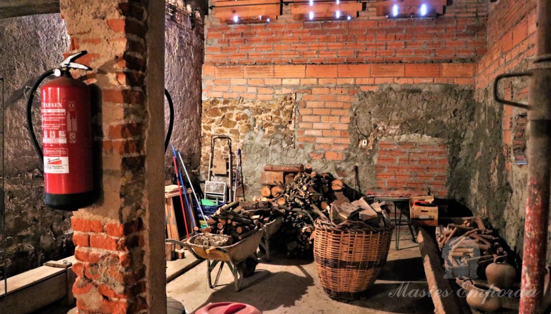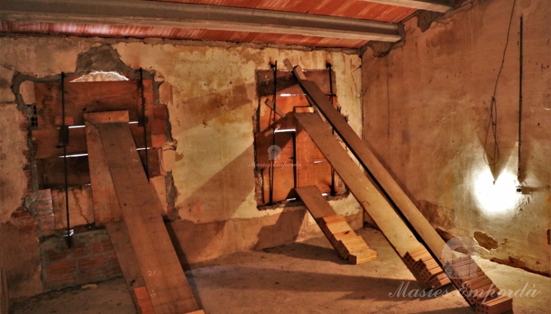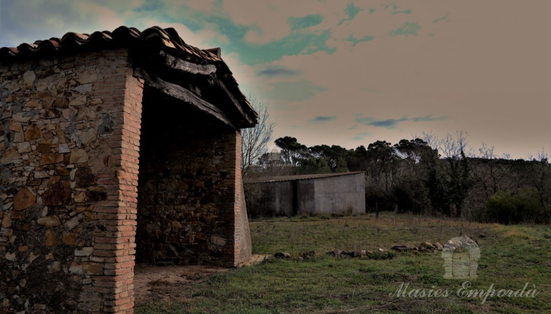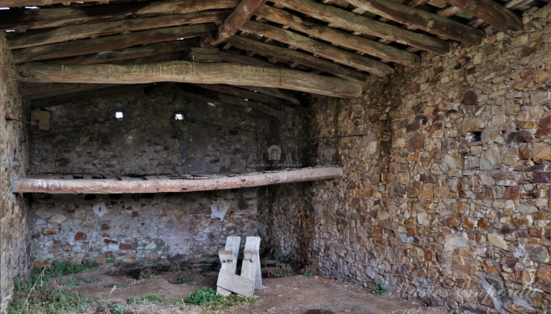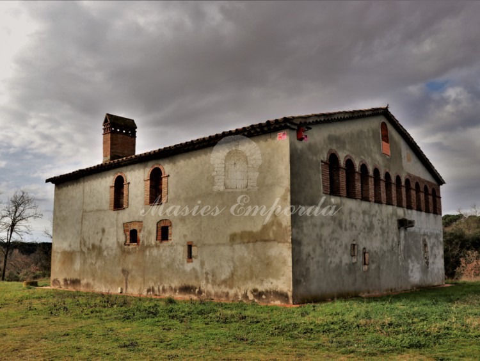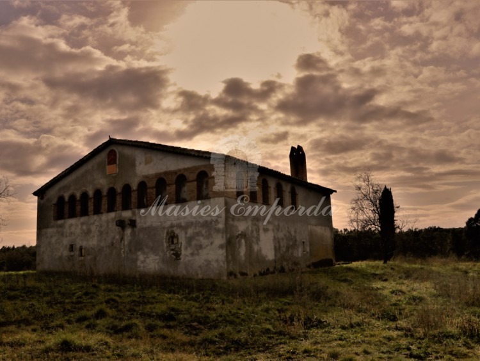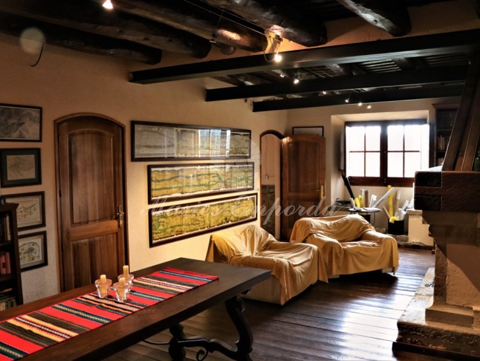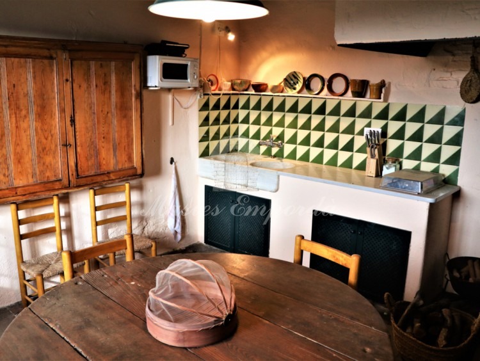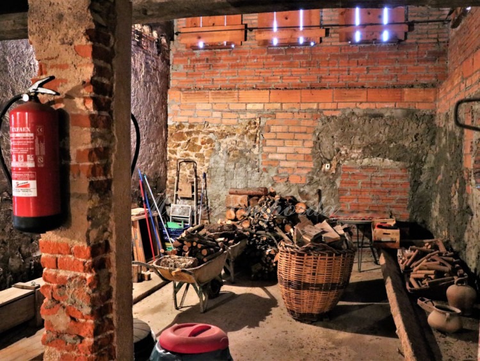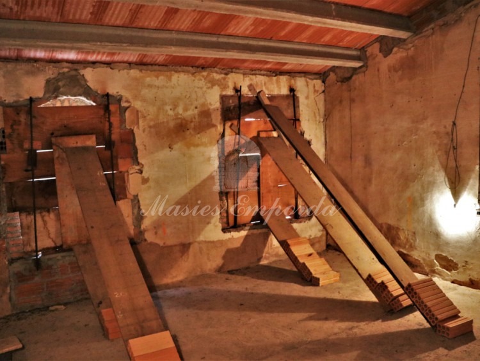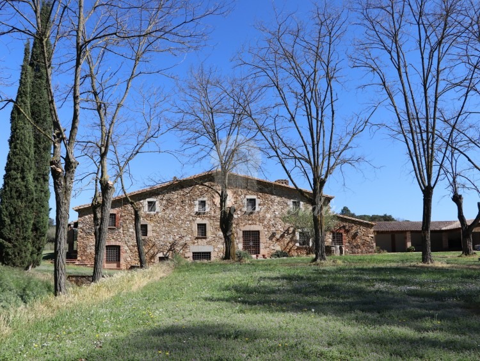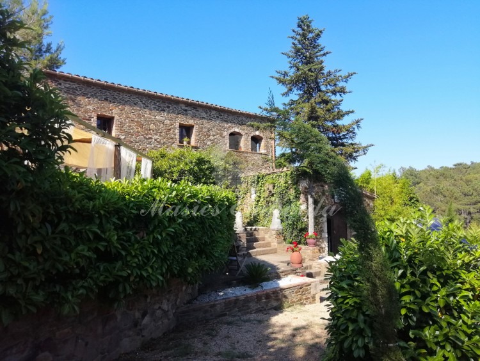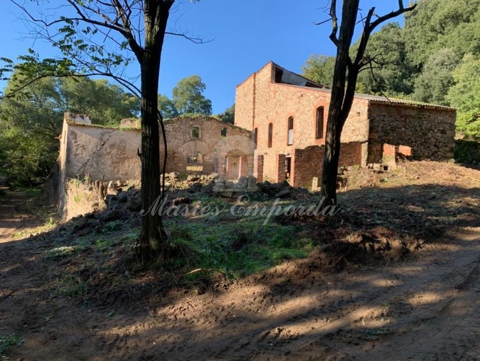Masía of 400 m2 for sale, restored partly with a plot of 32 hectares. Comarca de La Selva. Gerona Spain.
Description
Farmhouse of 400 m2 restored in part, with a plot of 32 hectares around it, eleven of them are of fields and meadows and the remaining twenty-one of forests.
It has two annexes, a barn of 120m2 and an agricultural warehouse of 400m2. The Land of comfortable and easy access, is well connected. The farmhouse is distributed in two floors.
Ground floor: Hall of entry distributor, on the left a large living room with fireplace. To the right as it enters, a kitchen, a warehouse and a complete bathroom.
Back hall is a large room.
First floor: Access from the entrance hall to the house, a plant distributor,
Four double rooms, distributed two to each side of the structure of the house and a large room open to the bottom. This plant is for rehabilitation.
Attachments:
1.- Pajar: 120 m2 and 5 feet tall, diaphanous structure.
2.- Agricultural warehouse: 400m2 in a single open space ship.
Data: Three water wells and supply of the municipal network, have light and strength, have a forest development plan, valid until 2017 and can be activated again. System Alarm.
Equipment
Location
