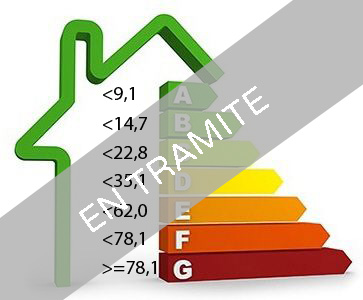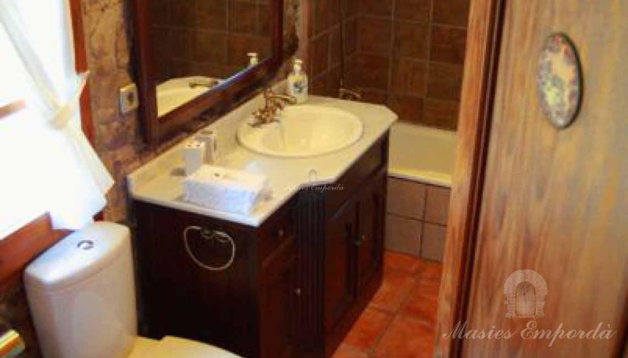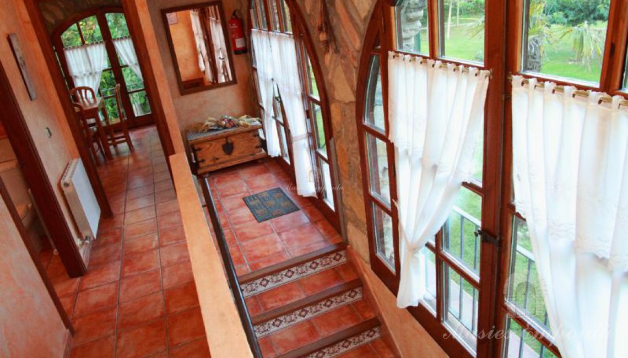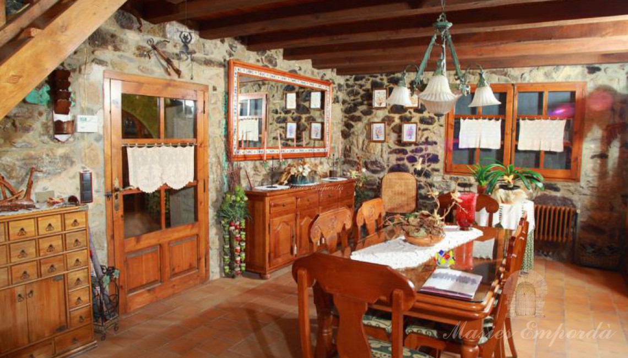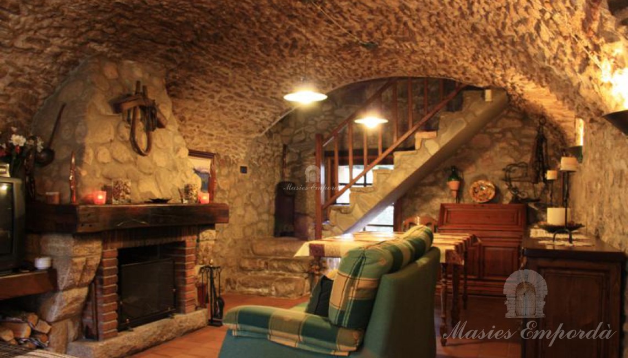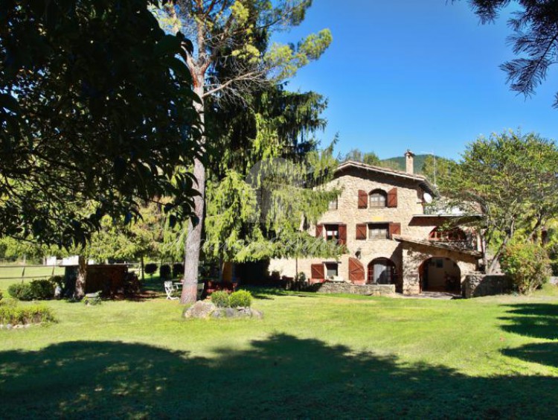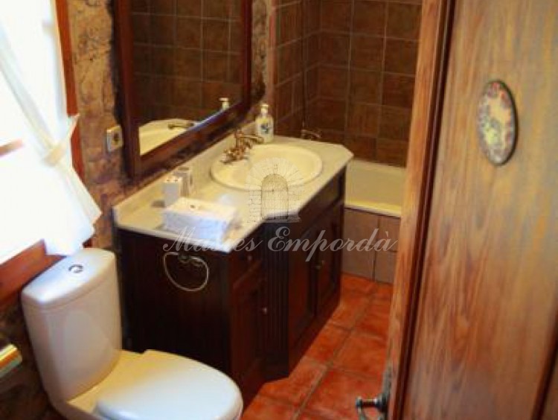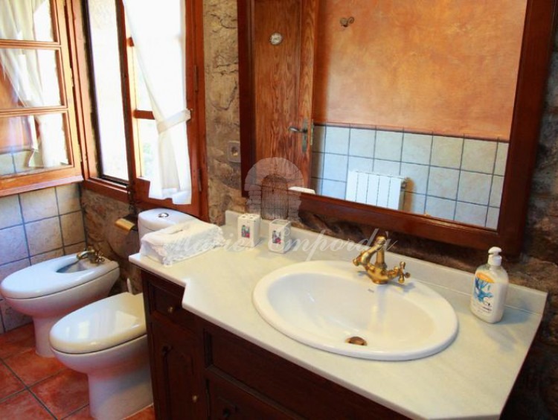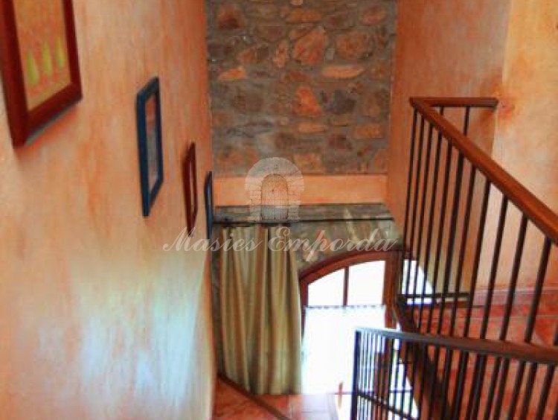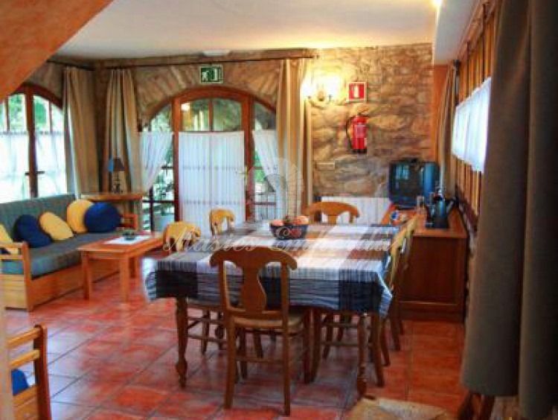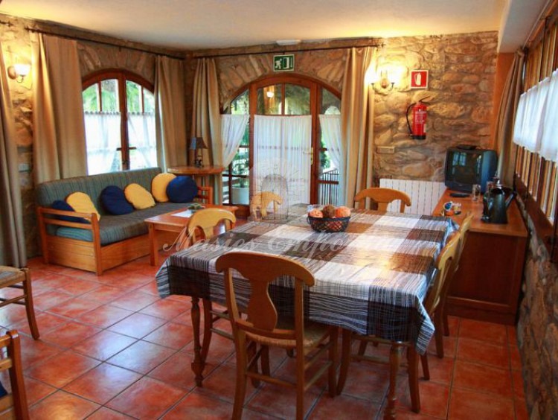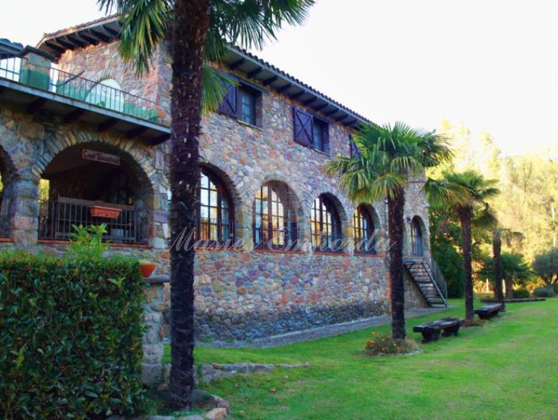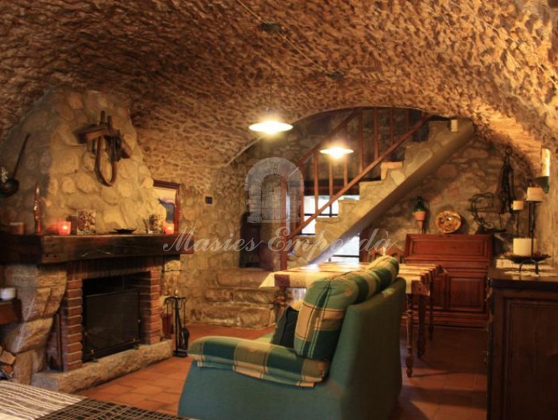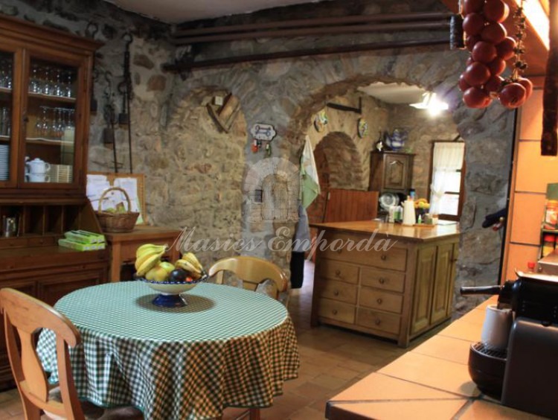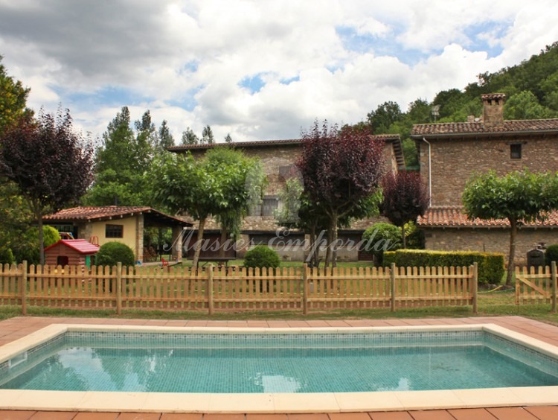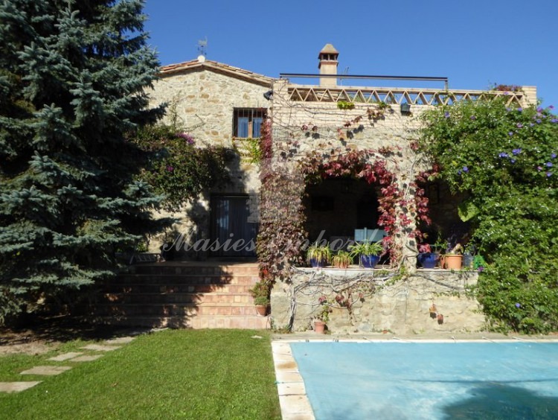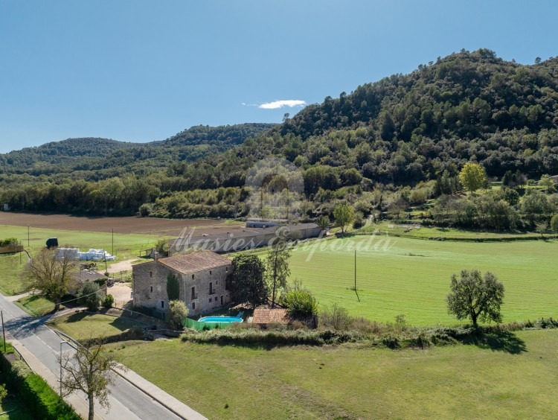Masia 700 m2 renovated farmhouse in Garrotxa
Description
Masia of 700 m2 built with four and a half hectares between fields and forest. Completely renovated twelve years ago, with great success, respecting the essence of the farmhouse.
It is divided into four apartments and two-storey house.
Apartment one, has a kitchen dining room - living room, a double bedroom, a single, a bathroom.
Apartment two, kitchen - living room, one double bedroom and one bathroom. This apartment is communicated through an internal staircase with apartment one, which can be accessed or restricted as appropriate.
Apartment three, is distributed on two floors. Low level. Kitchen dining room - living room. First floor, four double bedrooms and two bathrooms.
House distributed on two floors.
First floor. Large living room with fireplace, two double bedrooms one full bathroom. Internal staircase leading to the ground floor, with dining room with fireplace, large kitchen, engine room and storage room, a guest toilet. From this plant you can access a garden terrace on one side and on the other through another door to another part of the garden. Garage-workshop.
The ground floor. Covered outdoor grill with summer dining area.
Parking for ten vehicles outside.
Gas heating.
The finca has a listed ruin of 250 m2 of roof. It has ground floor plus two.
Equipment
Location
