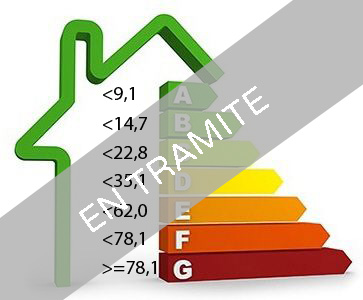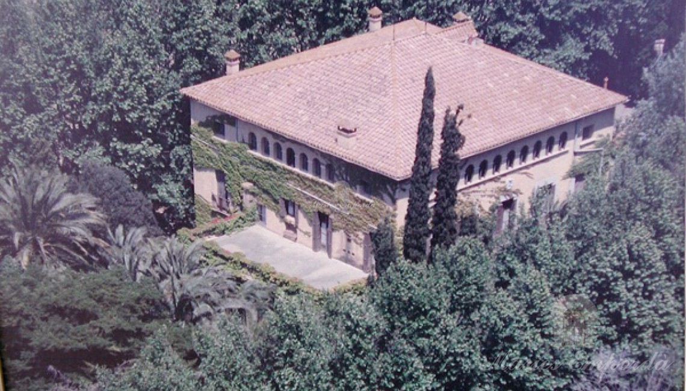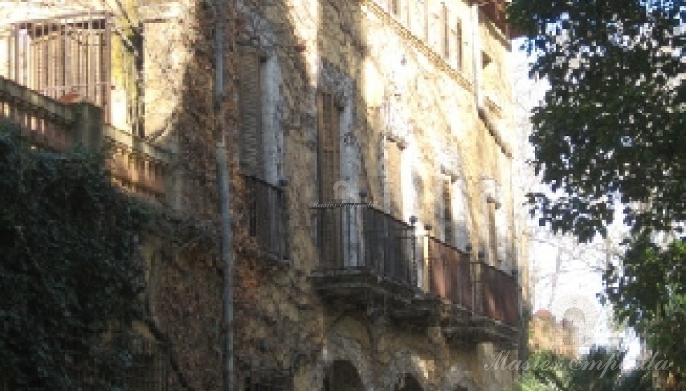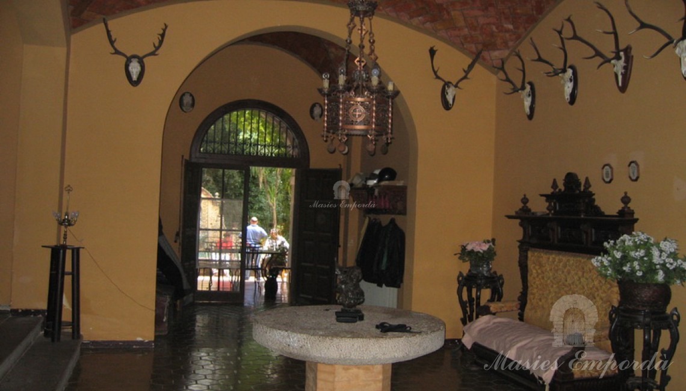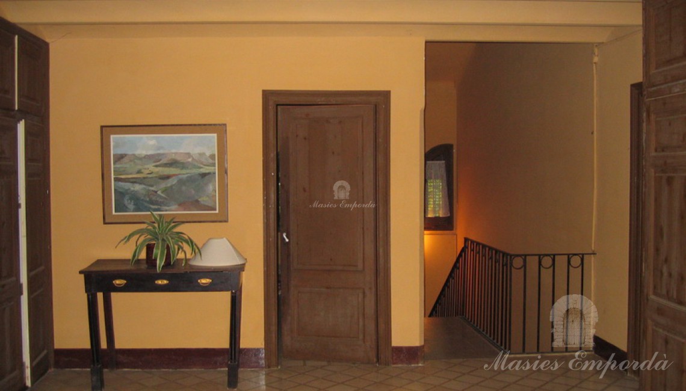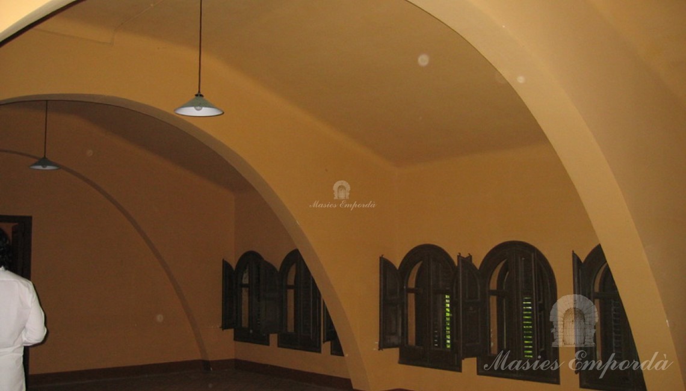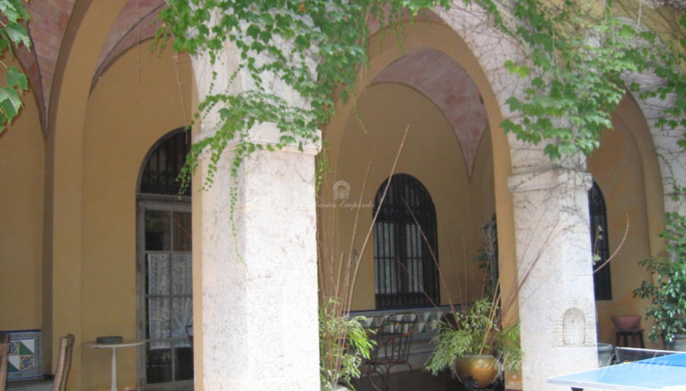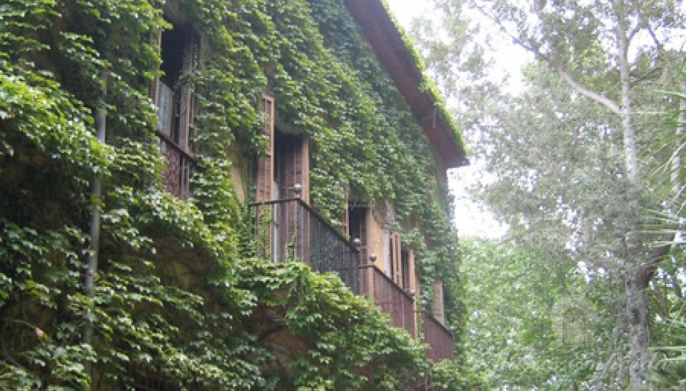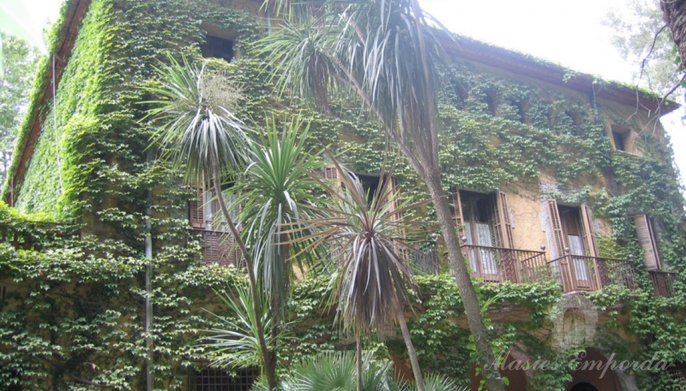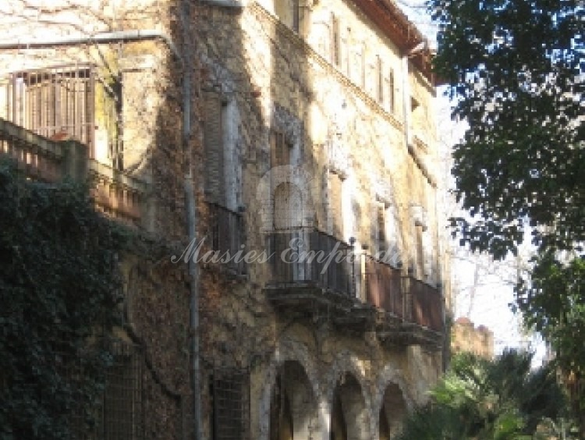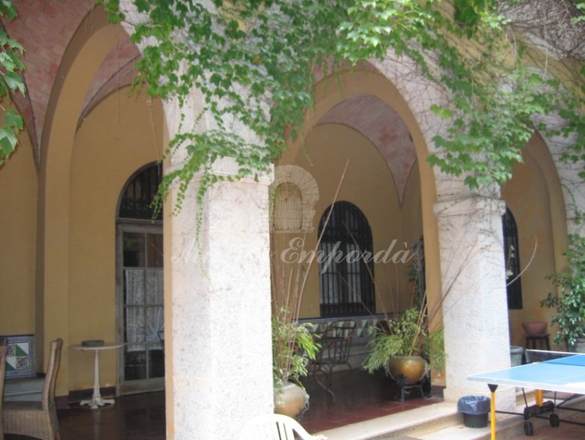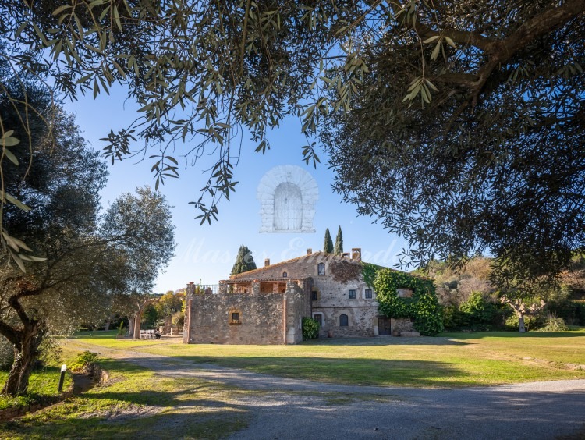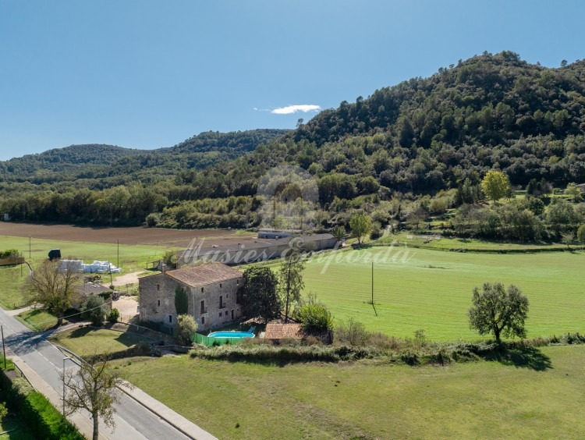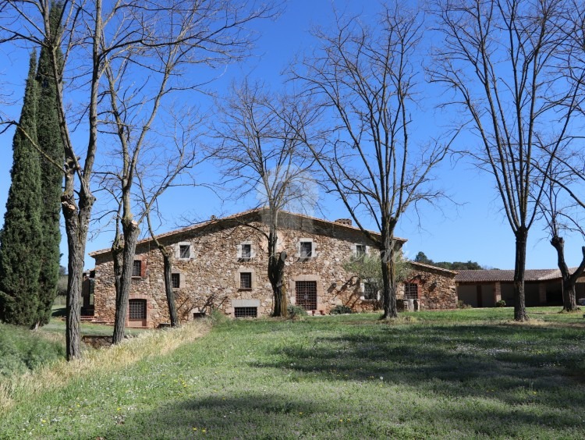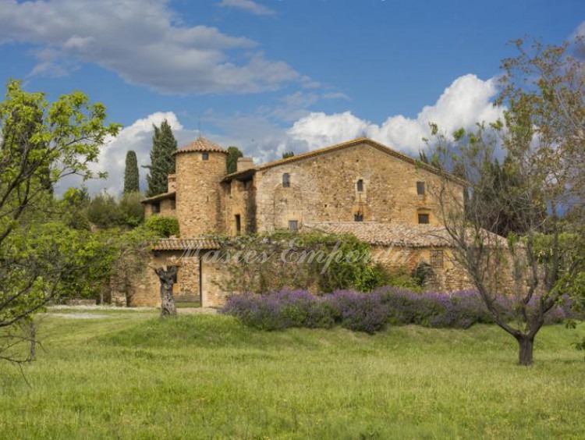Masia Mansion dating from the 1,928 in Alt Empordà
Description
Mansion dating from the 1,928 well preserved. It is spread over three floors plus several annexes.
The three floors of the building occupy 1,600m2. Cellar, attic of 80m2. Two terraces on the first floor of 80 m2 each, with six stone balconies.
Downstairs are three entrances. Hall, kitchen, two bathrooms, a laundry room, study, dining room.
On the first floor is a stone staircase and stairs two meters wide, wrought iron railing, an additional stairway. Elevator, distributor hall, dining room, three outdoor rooms with balconies, two outdoor toilet with terrace and balcony, a kitchen, two terraces.
On the second floor hall distributor, eight exterior rooms, living room, office, attic access stairs.
Attached housing guards with an area of 80m2. It has three bedrooms, kitchen, bathroom, dining room, garden independent access, direct access to the main house, remodeled in 1997. Stables for five horses.
Garage for four vehicles. As architectural feature of the house include the height of three meters on each floor, ceramic vaults, walls of solid wood. Located in the center of a farm, with cereal crops and water. 2500m2 garden surrounded with palm trees, oaks, laurels and roses.
Pool five to ten with a depth of two meters, staircase and decorative fountain, with 1,930 original stonework, own well.
Location
